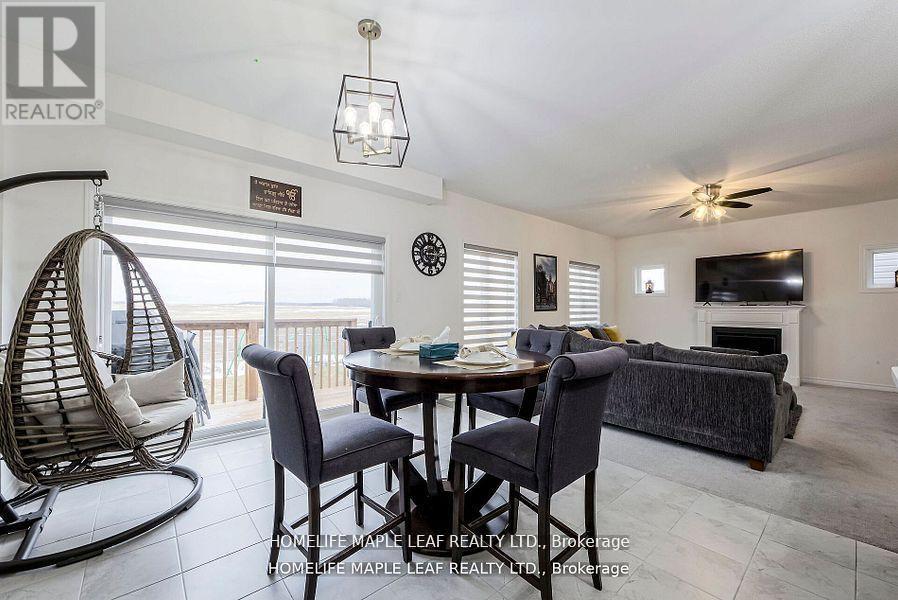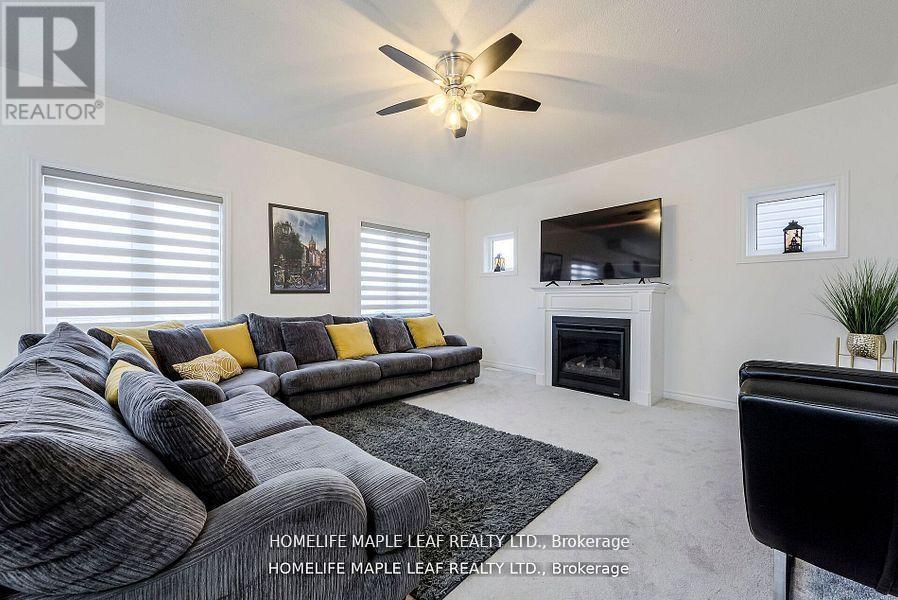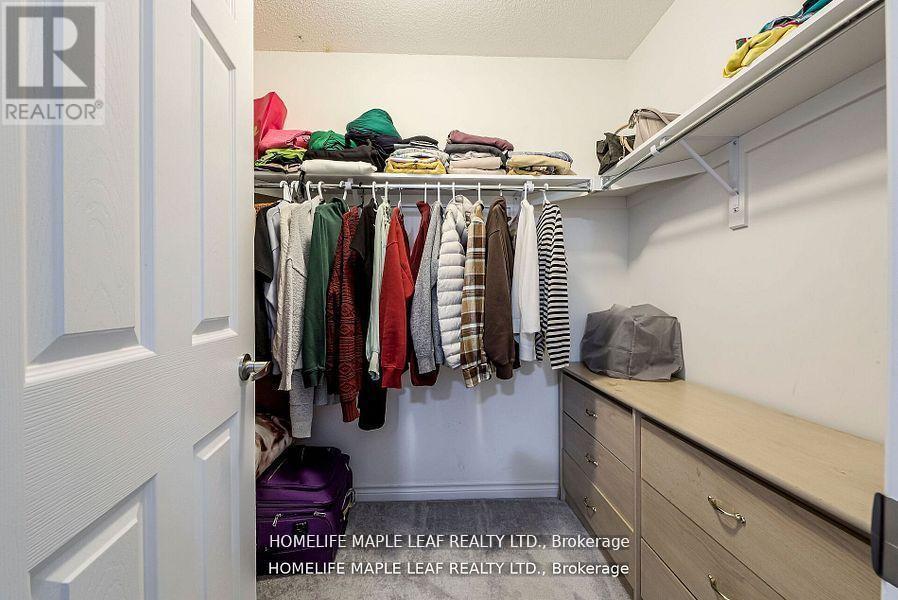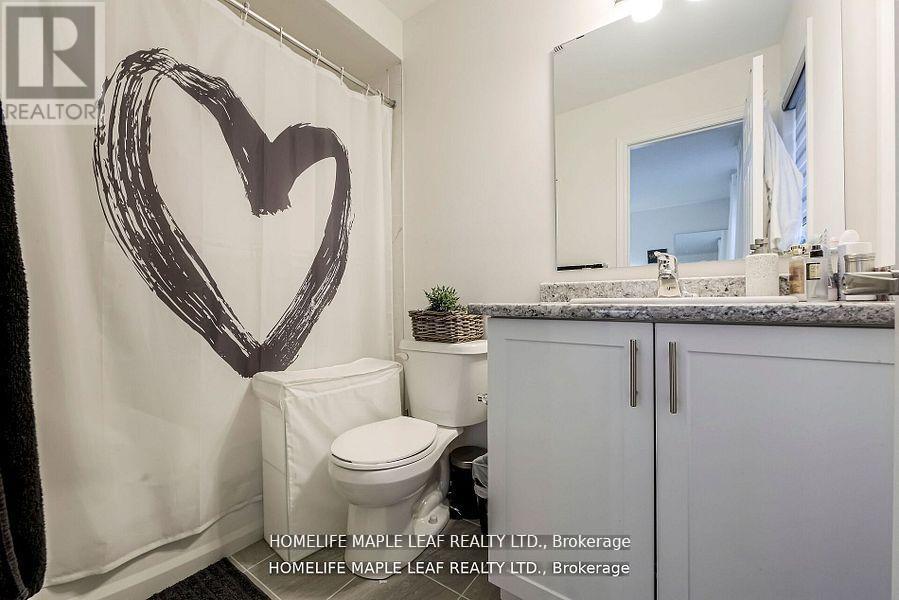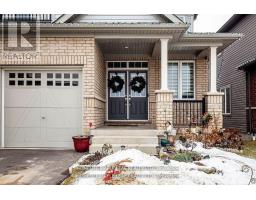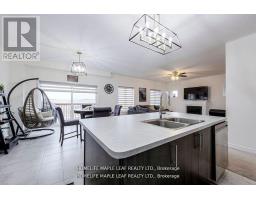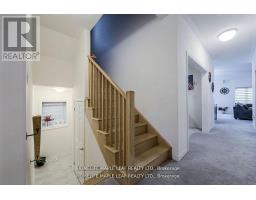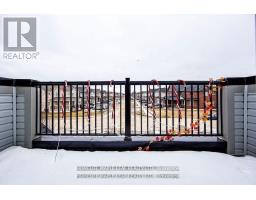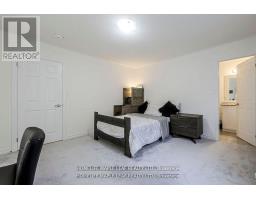620 Mcmullen Street Shelburne, Ontario L9V 3X5
$980,000
Gorgeous Detached 2 Storey House 4 Bed, 4 Washroom. Lots of Natural light oversized master W/Walk in Closet. Beautiful Home Located In The Heart Of Shelburne With Deep Lot. Study Room On Main Floor, Open Concept Plan. The Gracious Living Room To The Elegant Family & Dining Room. Lots Of Upgrades With Oak Stairs. Close To Schools, Parks And All Amenities. Good Neighborhood. Must Look This Beautiful Property. **** EXTRAS **** All Elfs, Fridge, Stove, B/I Dishwasher, Washer/Dryer, Central Air Condition. (id:50886)
Property Details
| MLS® Number | X10418078 |
| Property Type | Single Family |
| Community Name | Shelburne |
| ParkingSpaceTotal | 6 |
Building
| BathroomTotal | 4 |
| BedroomsAboveGround | 4 |
| BedroomsTotal | 4 |
| BasementDevelopment | Unfinished |
| BasementType | Full (unfinished) |
| ConstructionStyleAttachment | Detached |
| CoolingType | Central Air Conditioning |
| ExteriorFinish | Brick, Vinyl Siding |
| FireplacePresent | Yes |
| FlooringType | Ceramic, Carpeted |
| FoundationType | Concrete |
| HalfBathTotal | 1 |
| HeatingFuel | Natural Gas |
| HeatingType | Forced Air |
| StoriesTotal | 2 |
| SizeInterior | 2499.9795 - 2999.975 Sqft |
| Type | House |
| UtilityWater | Municipal Water |
Parking
| Garage |
Land
| Acreage | No |
| Sewer | Sanitary Sewer |
| SizeDepth | 121 Ft ,2 In |
| SizeFrontage | 40 Ft |
| SizeIrregular | 40 X 121.2 Ft |
| SizeTotalText | 40 X 121.2 Ft |
| ZoningDescription | Residential |
Rooms
| Level | Type | Length | Width | Dimensions |
|---|---|---|---|---|
| Second Level | Bedroom 4 | 4 m | 4.14 m | 4 m x 4.14 m |
| Second Level | Laundry Room | Measurements not available | ||
| Second Level | Primary Bedroom | 5.02 m | 5.76 m | 5.02 m x 5.76 m |
| Second Level | Bedroom 2 | 5.5 m | 3.72 m | 5.5 m x 3.72 m |
| Second Level | Bedroom 3 | 4 m | 3.75 m | 4 m x 3.75 m |
| Main Level | Foyer | Measurements not available | ||
| Main Level | Living Room | 4 m | 4 m | 4 m x 4 m |
| Main Level | Dining Room | 4 m | 3.7 m | 4 m x 3.7 m |
| Main Level | Family Room | 5.2 m | 5 m | 5.2 m x 5 m |
| Main Level | Study | 3.81 m | 2.72 m | 3.81 m x 2.72 m |
| Main Level | Kitchen | 3.81 m | 3.63 m | 3.81 m x 3.63 m |
| Main Level | Eating Area | 3.81 m | 3.7 m | 3.81 m x 3.7 m |
https://www.realtor.ca/real-estate/27639189/620-mcmullen-street-shelburne-shelburne
Interested?
Contact us for more information
Gursharan Bajwa
Broker
80 Eastern Avenue #3
Brampton, Ontario L6W 1X9
Manginder Gidda
Salesperson
80 Eastern Avenue #3
Brampton, Ontario L6W 1X9















