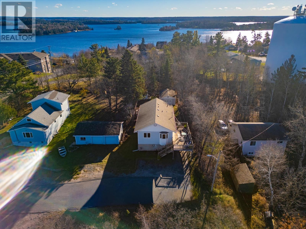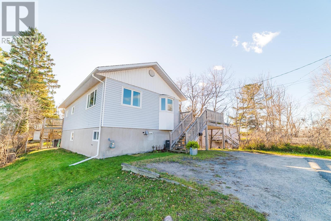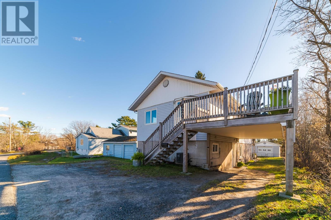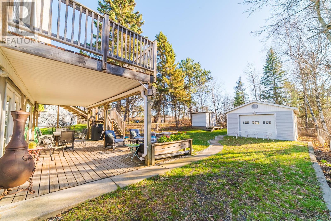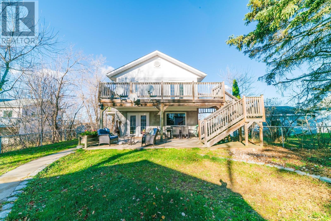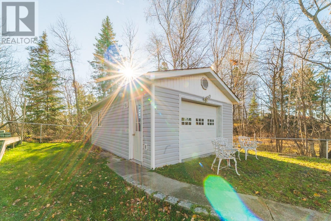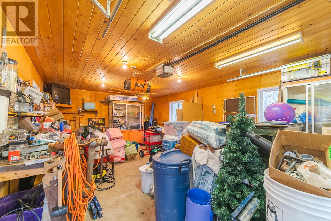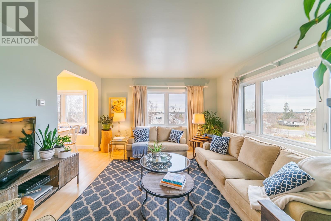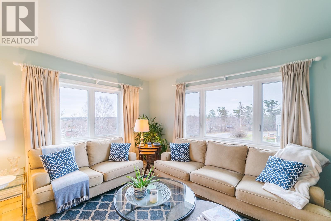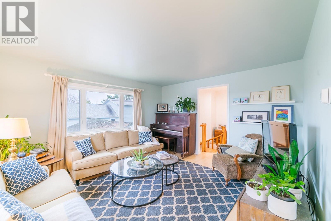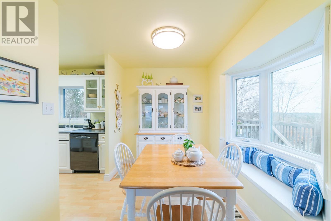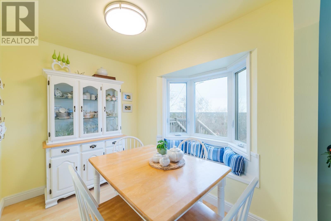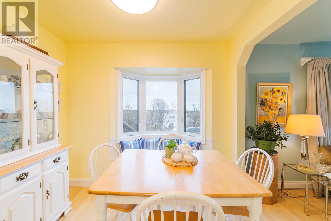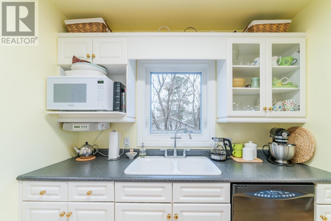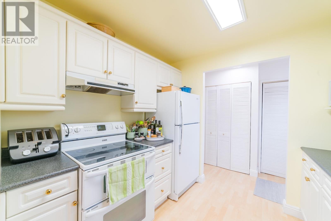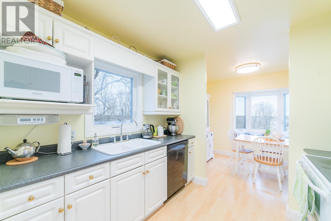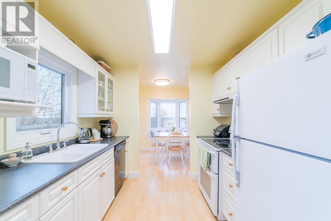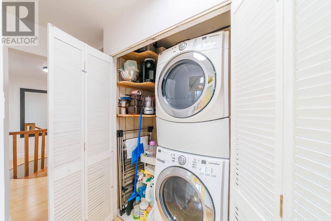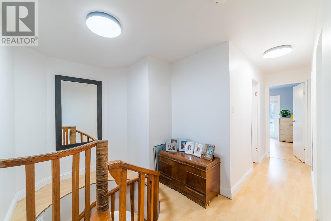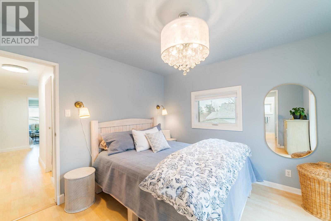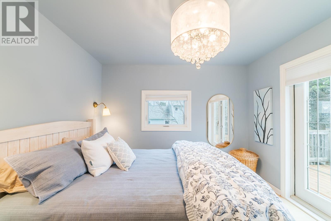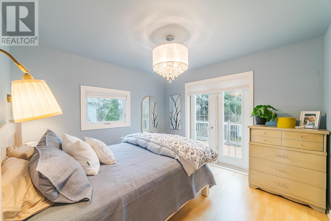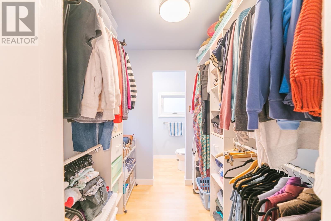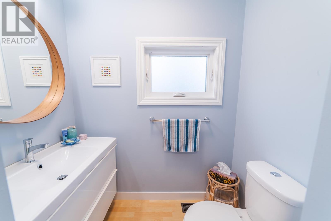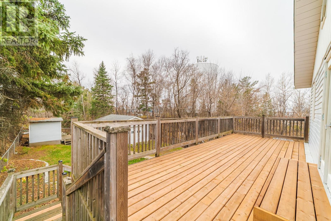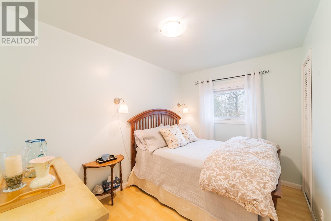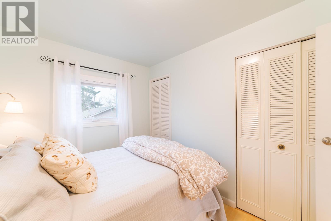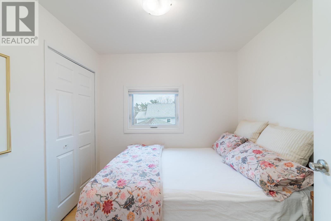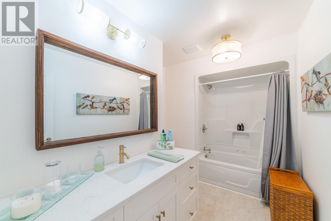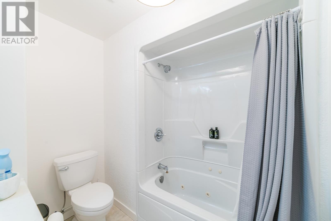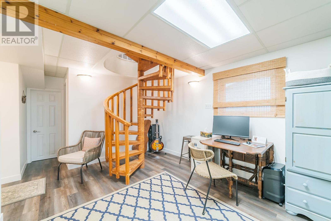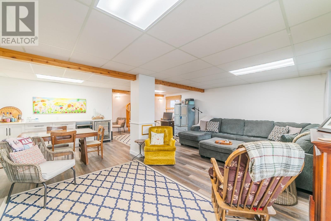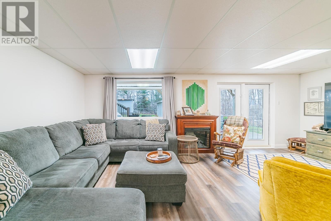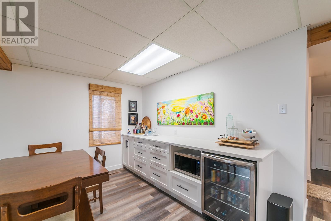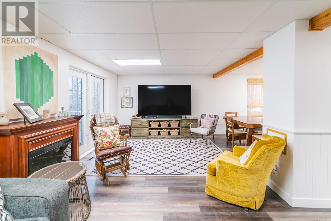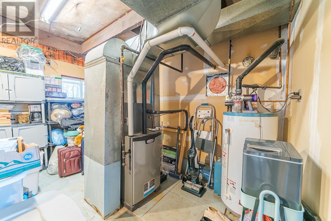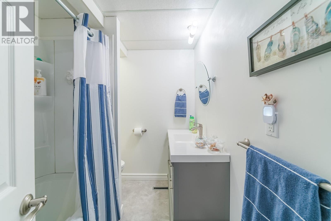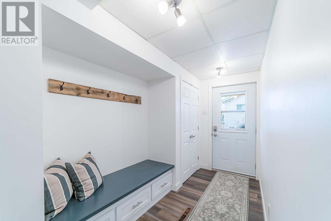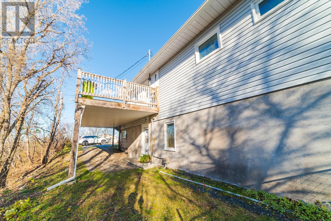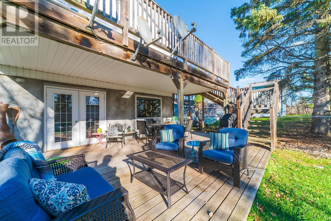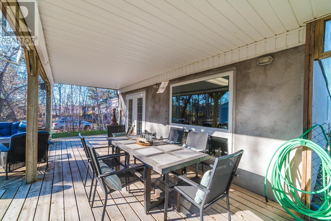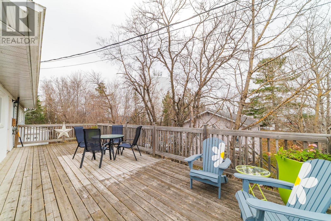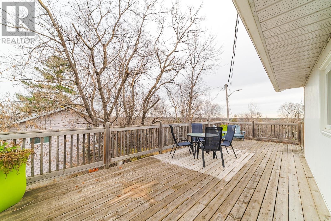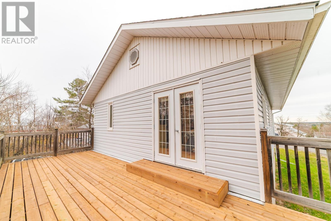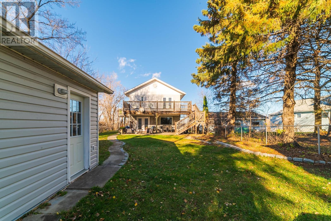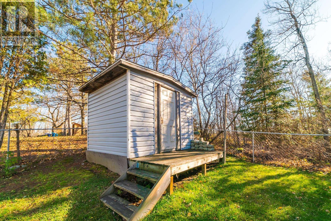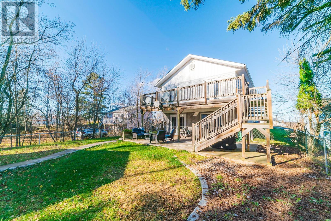620 Sixth St Kenora, Ontario P0X 1C0
$459,900
Family Home on a Quiet Dead-End Street in Keewatin! Welcome to this beautifully upgraded 3-bedroom, 3-bathroom family home offering 2,060 sq. ft. of comfortable living space over two levels. Perfectly located on a quiet dead-end street, this home checks all the boxes — a fenced yard, walk-out basement, detached heated 16’ x 24’ garage, and a carport! Step inside the lower level where a spacious entrance from the carport leads into a bright rec room with patio doors opening to the fenced yard. This level also features a custom dry bar with quartz countertops, a 4-piece bathroom, a large utility room, and a handy pantry. Upstairs, the functional kitchen offers convenient side-deck access for easy barbecuing. The dining area connects seamlessly to the bright living room, creating an ideal space for entertaining. Down the hall, you’ll find laundry, a recently renovated 4-piece bathroom, and three comfortable bedrooms. The primary bedroom includes a walk-in closet, a 2-piece ensuite, and patio doors leading to a back deck overlooking the spacious yard. Enjoy the outdoors with tiered decking, a fenced yard, and a 5’ x 10’ shed for extra storage. Located within walking distance to Keewatin Beach, Keewatin Place, and both St. Louis Elementary and Keewatin Public Schools — this home offers the perfect combination of comfort, convenience, and location. Lot Size 50’x150’ Possession: January 26th Heat Costs: 1140.11/12 months Hydro Costs: $2055.54 Taxes: $3198.56 for 2025 Chattels Included: fridge, stove, range hood, dishwasher, washer, dryer, microwave, window coverings, piano Fixtures Excluded: bar fridge Electrical: 100 Amp (id:50886)
Property Details
| MLS® Number | TB253410 |
| Property Type | Single Family |
| Community Name | KENORA |
| Communication Type | High Speed Internet |
| Features | Balcony, Crushed Stone Driveway |
| Storage Type | Storage Shed |
| Structure | Deck, Shed |
Building
| Bathroom Total | 3 |
| Bedrooms Above Ground | 3 |
| Bedrooms Total | 3 |
| Age | Over 26 Years |
| Appliances | Dishwasher, Stove, Dryer, Microwave, Window Coverings, Refrigerator, Washer |
| Architectural Style | 2 Level |
| Basement Development | Finished |
| Basement Type | Full (finished) |
| Construction Style Attachment | Detached |
| Exterior Finish | Vinyl |
| Foundation Type | Wood |
| Heating Fuel | Natural Gas |
| Heating Type | Forced Air |
| Stories Total | 2 |
| Size Interior | 2,060 Ft2 |
| Utility Water | Municipal Water |
Parking
| Garage | |
| Gravel |
Land
| Access Type | Road Access |
| Acreage | No |
| Fence Type | Fenced Yard |
| Sewer | Sanitary Sewer |
| Size Depth | 150 Ft |
| Size Frontage | 50.0000 |
| Size Total Text | Under 1/2 Acre |
Rooms
| Level | Type | Length | Width | Dimensions |
|---|---|---|---|---|
| Second Level | Living Room | 15x12.11 | ||
| Second Level | Primary Bedroom | 22x10 | ||
| Second Level | Kitchen | 7.11x8.11 | ||
| Second Level | Dining Room | 6.11x8.11 | ||
| Second Level | Bedroom | 8x7 | ||
| Second Level | Bedroom | 10.10x7.10 | ||
| Second Level | Bathroom | 4 pc | ||
| Second Level | Ensuite | 2 pc | ||
| Basement | Bathroom | 4 pc | ||
| Main Level | Recreation Room | 21x21 | ||
| Main Level | Foyer | 6x11 | ||
| Main Level | Utility Room | 13x14 |
Utilities
| Cable | Available |
| Electricity | Available |
| Natural Gas | Available |
| Telephone | Available |
https://www.realtor.ca/real-estate/29072052/620-sixth-st-kenora-kenora
Contact Us
Contact us for more information
Kristie Cavanagh
Broker
www.kristiecavanagh.com/
213 Main Street South
Kenora, Ontario P9N 1T3
(807) 468-3747
WWW.CENTURY21KENORA.COM

