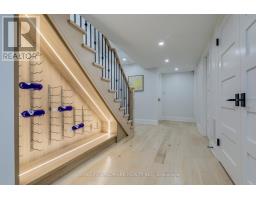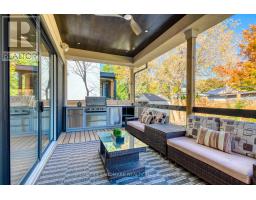620 Trudale Court Oakville, Ontario L6L 4H1
$2,930,000
Absolutely Stunning! Located in Much Sought After Bronte East Community with Big Lot 64*117, This Custom Home Built in 2022 Boasts Modern and Comfortable with Hardwood Floors, Porcelains, Coffered Ceilings, Crown Moulding ,Floor To Ceiling Large Windows. Gourmet Kitchen With Big Center Island , Stainless Steel Appliances, Double Door W/O To Covered Deck With Built In BBQ Station. Spacious Dinning Room With Butler's Pantry. More Features You have to know:1.10 Feet High Ceiling for Main Level and 9 Feet for Upper Level and Basement , Spacious and Bright, Sunshine Filled2.3050 SqFt Gross Floor Area Above Grade with Lower Floor 1480 SqFt, Total 4530 SqFt Living Space;3.4+1 Bedroom, 2 Ensuite With Aluminum Structure California Shutter;4.Interlocking Stone Driveway and Part of Backyard, Neat and Easy for Maintenance;5.Quiet and Family Friendly Street Surrounded with Many New Million Dollars Houses .Dream House , Great Opportunity and Real Gem ! **** EXTRAS **** Small Shed in the Backyard (id:50886)
Open House
This property has open houses!
2:00 pm
Ends at:4:00 pm
Property Details
| MLS® Number | W9510566 |
| Property Type | Single Family |
| Community Name | Bronte East |
| AmenitiesNearBy | Park, Public Transit, Schools, Place Of Worship |
| CommunityFeatures | Community Centre |
| Features | Paved Yard, Carpet Free |
| ParkingSpaceTotal | 6 |
| Structure | Deck, Patio(s), Porch, Shed |
Building
| BathroomTotal | 5 |
| BedroomsAboveGround | 4 |
| BedroomsBelowGround | 1 |
| BedroomsTotal | 5 |
| Amenities | Fireplace(s) |
| Appliances | Barbeque, Garage Door Opener Remote(s), Central Vacuum, Range, Water Heater, Oven - Built-in |
| BasementDevelopment | Finished |
| BasementType | Full (finished) |
| ConstructionStyleAttachment | Detached |
| CoolingType | Central Air Conditioning |
| ExteriorFinish | Stone, Stucco |
| FireProtection | Alarm System, Security System, Smoke Detectors |
| FireplacePresent | Yes |
| FireplaceTotal | 2 |
| FlooringType | Hardwood |
| FoundationType | Concrete |
| HalfBathTotal | 1 |
| HeatingFuel | Natural Gas |
| HeatingType | Forced Air |
| StoriesTotal | 2 |
| SizeInterior | 2999.975 - 3499.9705 Sqft |
| Type | House |
| UtilityWater | Municipal Water |
Parking
| Garage |
Land
| Acreage | No |
| FenceType | Fenced Yard |
| LandAmenities | Park, Public Transit, Schools, Place Of Worship |
| LandscapeFeatures | Landscaped |
| Sewer | Sanitary Sewer |
| SizeDepth | 117 Ft ,4 In |
| SizeFrontage | 64 Ft ,1 In |
| SizeIrregular | 64.1 X 117.4 Ft |
| SizeTotalText | 64.1 X 117.4 Ft |
Rooms
| Level | Type | Length | Width | Dimensions |
|---|---|---|---|---|
| Second Level | Primary Bedroom | 4.29 m | 3.73 m | 4.29 m x 3.73 m |
| Second Level | Bedroom 4 | 3.66 m | 3.84 m | 3.66 m x 3.84 m |
| Second Level | Bedroom 3 | 3.76 m | 3.96 m | 3.76 m x 3.96 m |
| Second Level | Bedroom 2 | 4.45 m | 4.24 m | 4.45 m x 4.24 m |
| Second Level | Laundry Room | 2.95 m | 2.16 m | 2.95 m x 2.16 m |
| Basement | Bedroom 5 | 3.18 m | 4.04 m | 3.18 m x 4.04 m |
| Basement | Recreational, Games Room | 11.17 m | 5.49 m | 11.17 m x 5.49 m |
| Main Level | Living Room | 4.27 m | 3.25 m | 4.27 m x 3.25 m |
| Main Level | Dining Room | 4.27 m | 3.94 m | 4.27 m x 3.94 m |
| Main Level | Kitchen | 6.71 m | 4.27 m | 6.71 m x 4.27 m |
| Main Level | Family Room | 4.14 m | 4.39 m | 4.14 m x 4.39 m |
https://www.realtor.ca/real-estate/27580219/620-trudale-court-oakville-bronte-east-bronte-east
Interested?
Contact us for more information
Tony Xiao
Broker
7240 Woodbine Ave Unit 103
Markham, Ontario L3R 1A4













































































