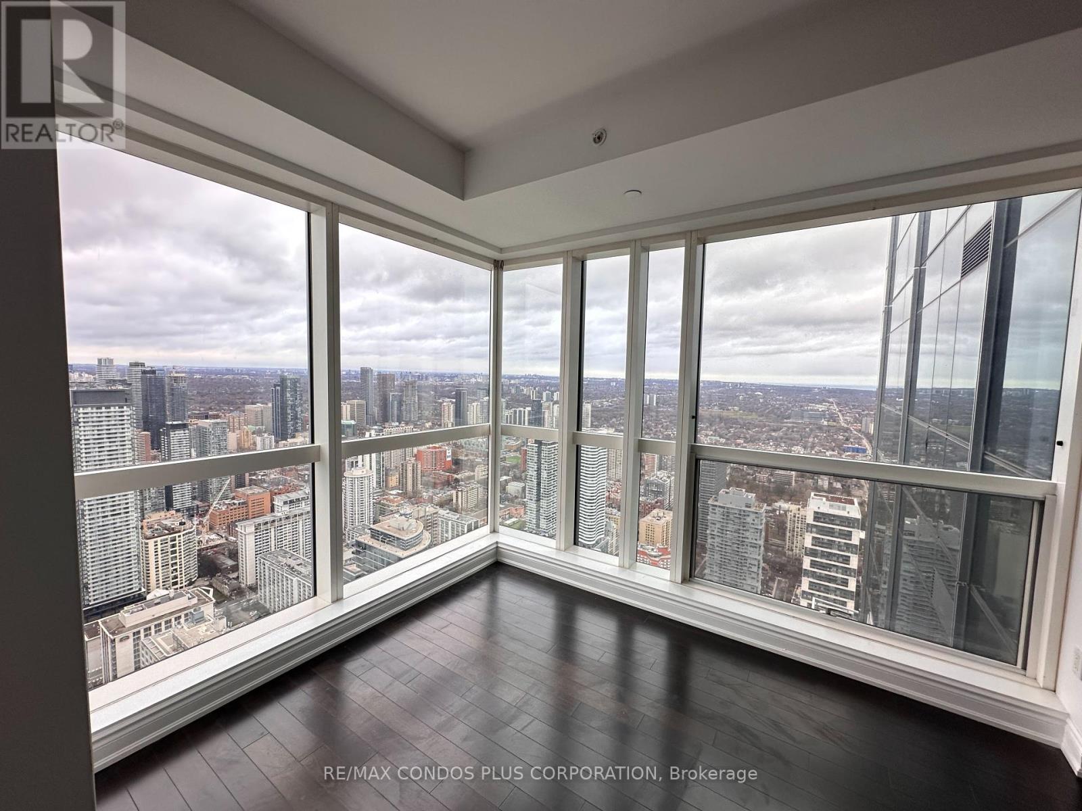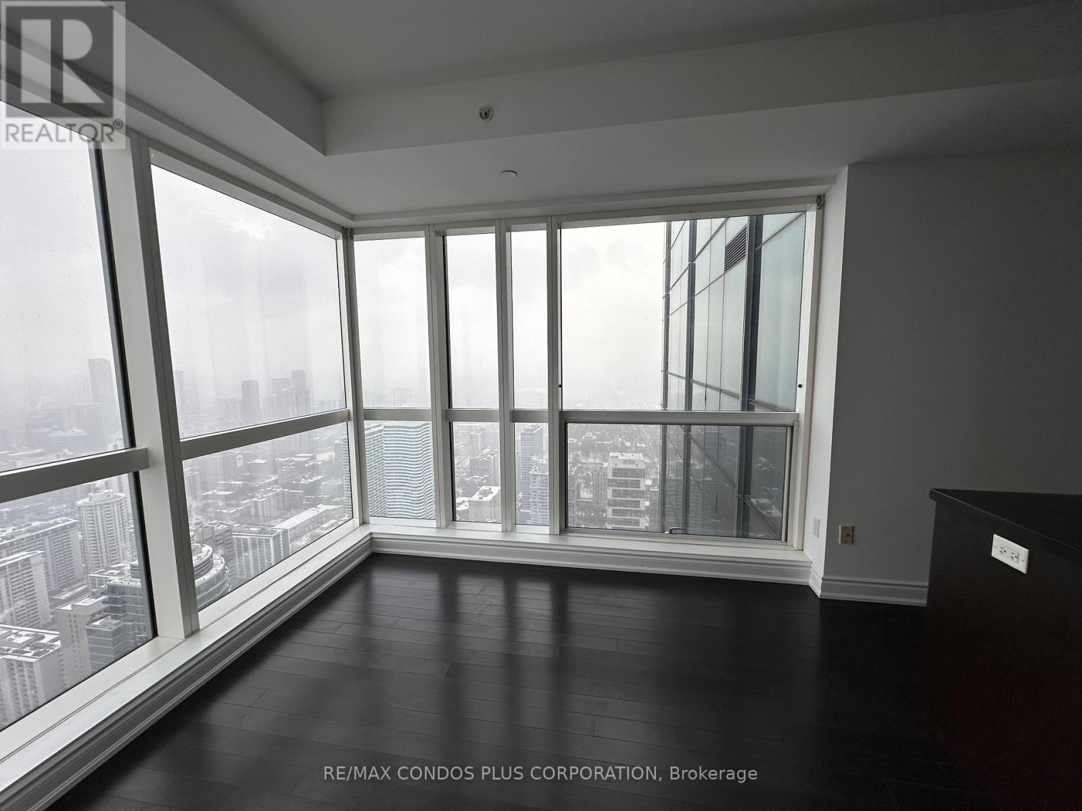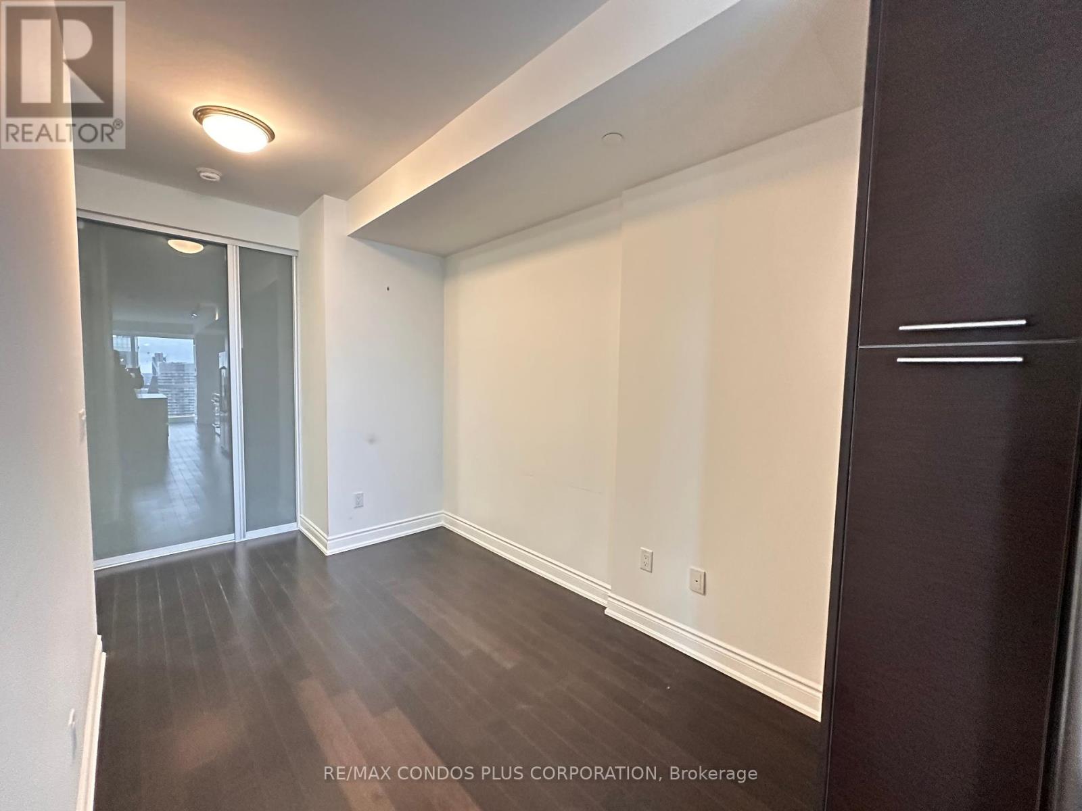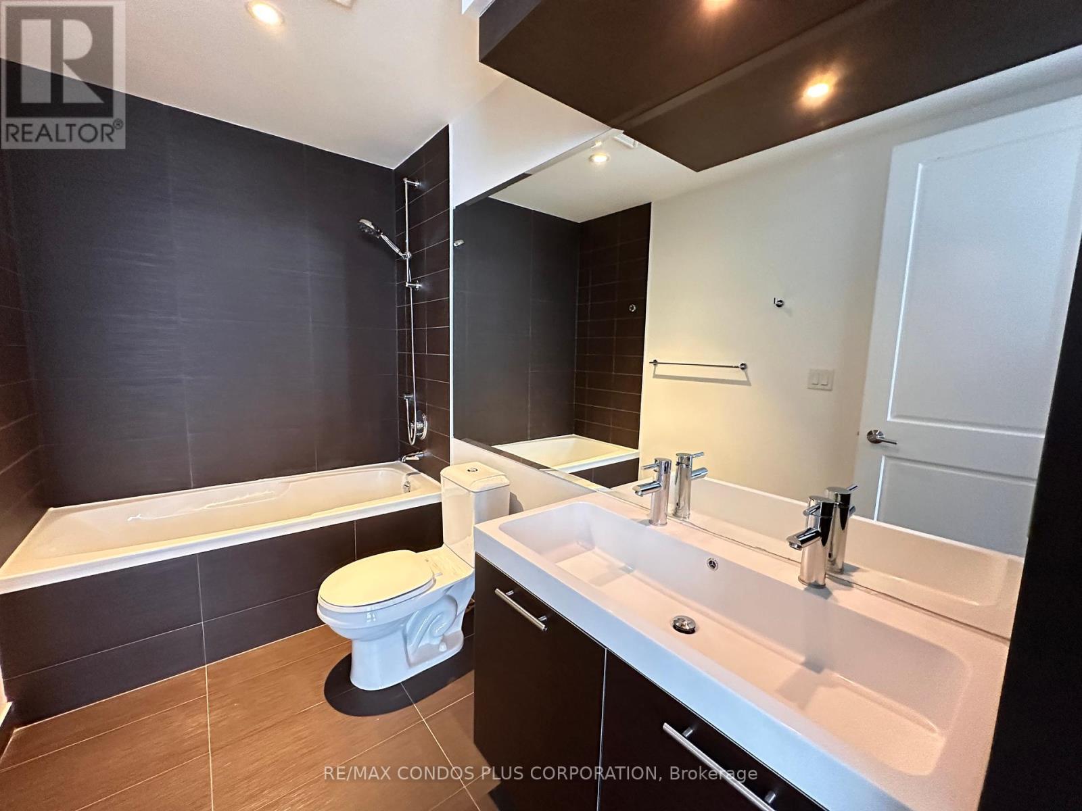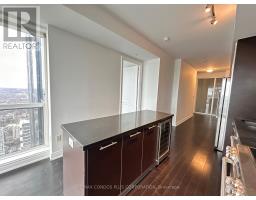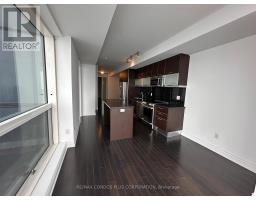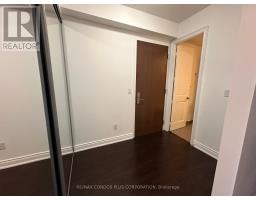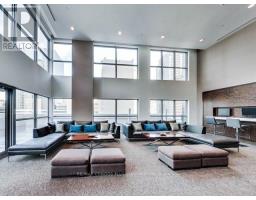6201 - 388 Yonge Street Toronto, Ontario M5B 0A4
2 Bedroom
2 Bathroom
800 - 899 ft2
Central Air Conditioning
Forced Air
$3,250 Monthly
Enjoy The Sunrise, Breathtaking Views Day & Night In This Split Two Bedrooms Two Bathrooms Executive Suite, Apporx. 800 Sq Ft. 9"" Ceiling. Unobstructed Northeast Views In The Heart Of Downtown Toronto. Canada's Tallest Condominium With Direct Access To Underground Subway. Lots Of Kitchen Cabinets And S/S Appliances. Close To All Amenities, Transit, University of Toronto, Toronto Metropolitan University, Financial District, Eaton Centre, Retail Space, Aura Fitness Membership And Much More! (id:50886)
Property Details
| MLS® Number | C11955696 |
| Property Type | Single Family |
| Community Name | Bay Street Corridor |
| Amenities Near By | Hospital, Park, Public Transit |
| Community Features | Pet Restrictions |
| Features | Carpet Free |
| Parking Space Total | 1 |
Building
| Bathroom Total | 2 |
| Bedrooms Above Ground | 2 |
| Bedrooms Total | 2 |
| Amenities | Security/concierge, Exercise Centre, Party Room |
| Appliances | Dryer, Washer |
| Cooling Type | Central Air Conditioning |
| Flooring Type | Hardwood |
| Heating Fuel | Natural Gas |
| Heating Type | Forced Air |
| Size Interior | 800 - 899 Ft2 |
| Type | Apartment |
Parking
| Underground | |
| Garage |
Land
| Acreage | No |
| Land Amenities | Hospital, Park, Public Transit |
Rooms
| Level | Type | Length | Width | Dimensions |
|---|---|---|---|---|
| Main Level | Living Room | 7.28 m | 3.23 m | 7.28 m x 3.23 m |
| Main Level | Dining Room | 3.1 m | 2.25 m | 3.1 m x 2.25 m |
| Main Level | Kitchen | 4.14 m | 3.03 m | 4.14 m x 3.03 m |
| Main Level | Primary Bedroom | 3.48 m | 3.48 m | 3.48 m x 3.48 m |
| Main Level | Bedroom 2 | 2.92 m | 2.43 m | 2.92 m x 2.43 m |
Contact Us
Contact us for more information
Rod Limoochi Traji
Broker
www.idealtoronto.com/
www.facebook.com/mehrdad.limoochi
twitter.com/localrealtor
ca.linkedin.com/pub/mehrdad-limoochi/19/417/33b
RE/MAX Condos Plus Corporation
45 Harbour Square
Toronto, Ontario M5J 2G4
45 Harbour Square
Toronto, Ontario M5J 2G4
(416) 203-6636
(416) 203-1908
www.remaxcondosplus.com/

