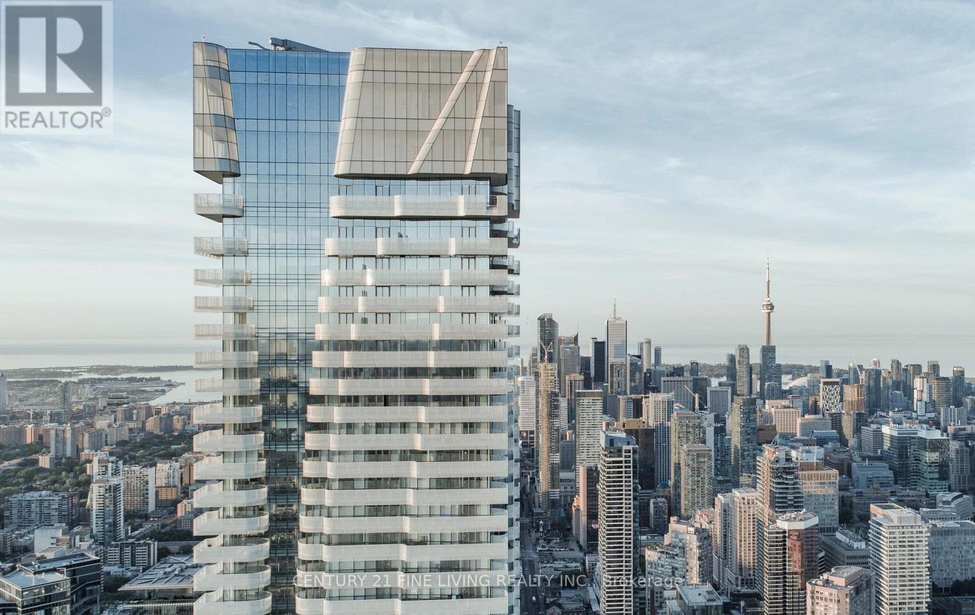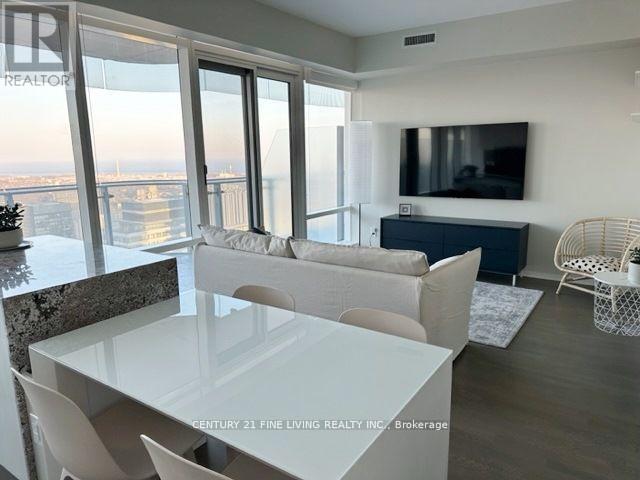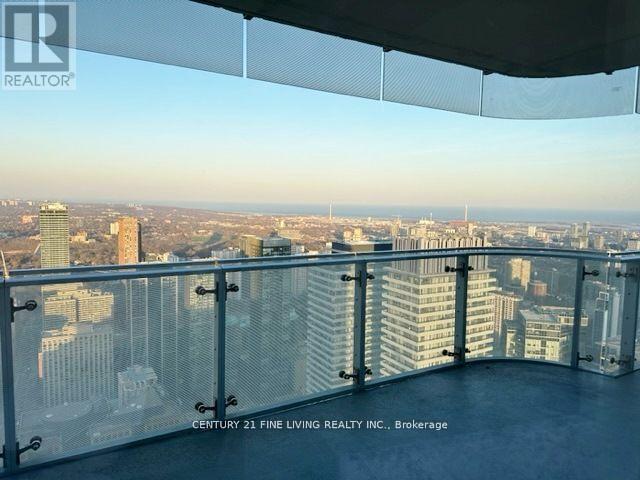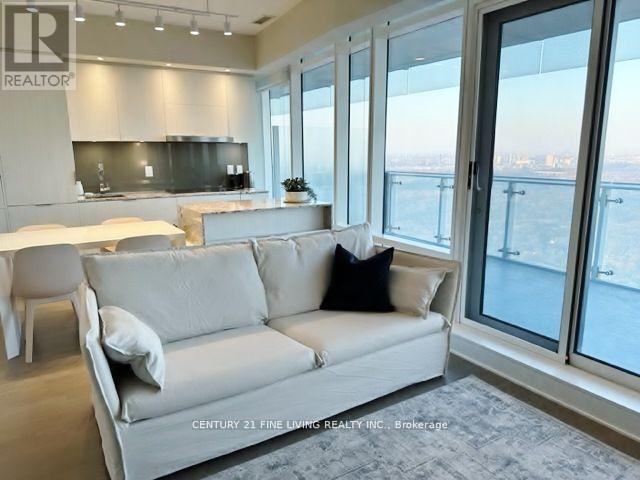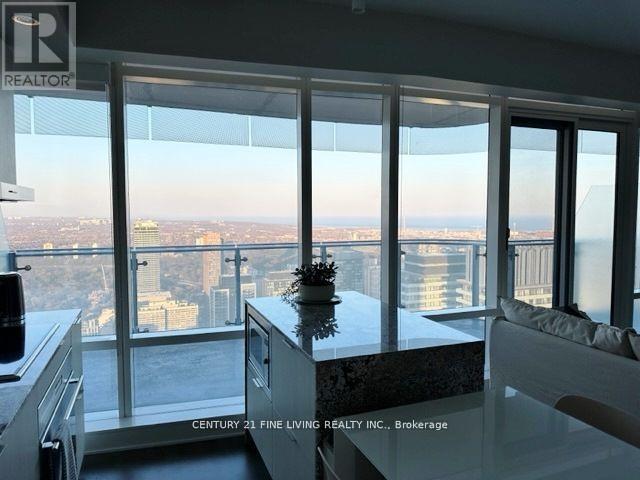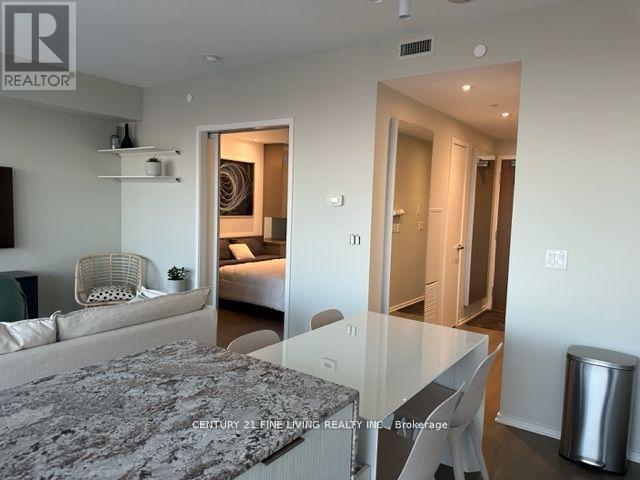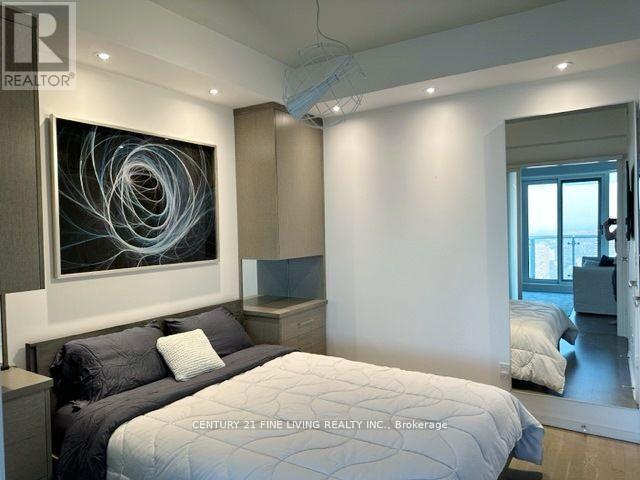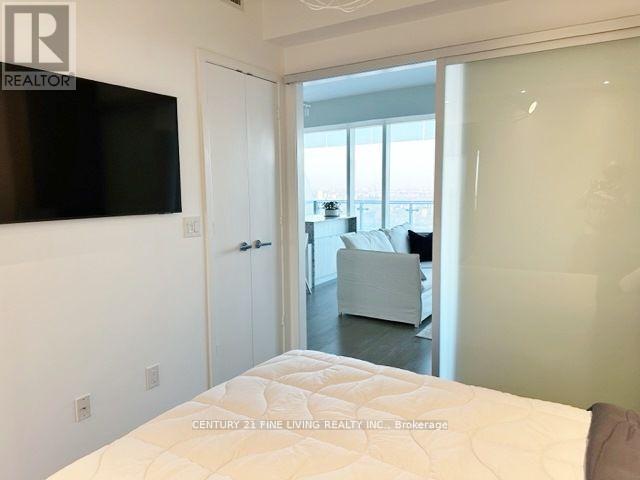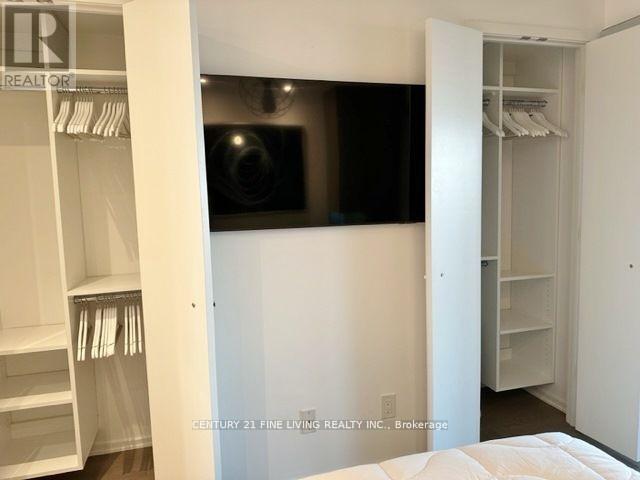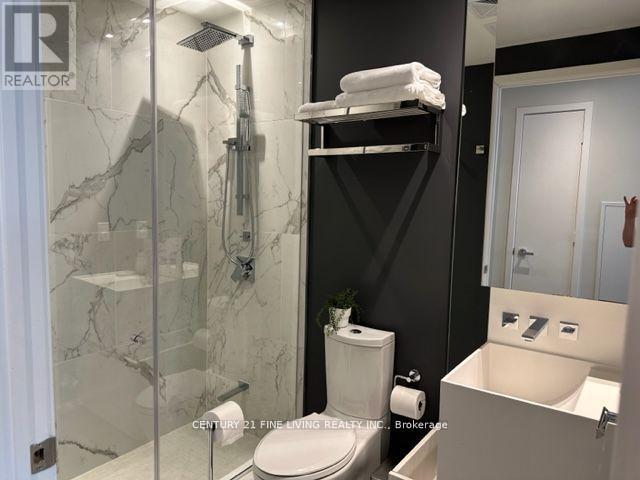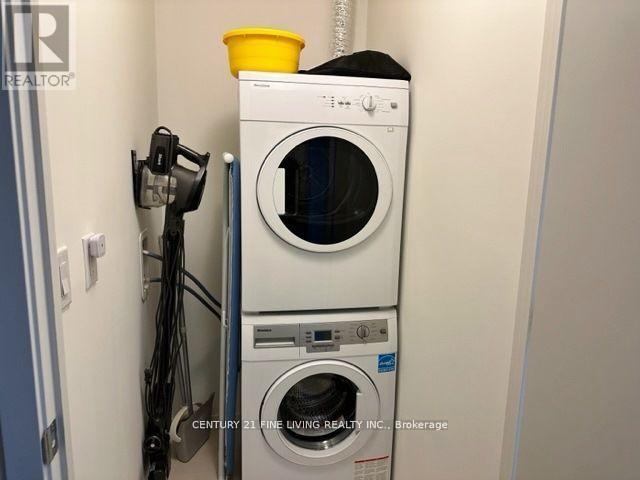6202 - 1 Bloor Street E Toronto, Ontario M4W 0A8
1 Bedroom
1 Bathroom
500 - 599 ft2
Central Air Conditioning, Air Exchanger
Forced Air
$3,400 Monthly
Complete Privacy. ***COMPLETELY FURNISHED***, Move-in Ready Stunning Condo With Unobstructed View Of The City And Lake Ontario. JUST BRING YOUR LUGGAGE AND START LIVING! Enjoy Watching Sunrises With Cups Of Coffee. Direct Subway Access To North/South And East/West Lines, Huge Balcony, Indoor Pool And Heated Outdoor Pool, Spa Facilities With Hot & Cold Plunge Pools, Therapeutic Sauna, BBQ Area, Outdoor Desk And Gym. 24-Hrs Concierge, Yoga Studio. 100/100 Scores Of Restaurants, Museums, Theaters, Universities, Shopping. (id:50886)
Property Details
| MLS® Number | C12539708 |
| Property Type | Single Family |
| Community Name | Church-Yonge Corridor |
| Amenities Near By | Public Transit, Park |
| Community Features | Pets Not Allowed |
| Features | Balcony, Carpet Free, In Suite Laundry |
| Structure | Patio(s) |
| View Type | View, View Of Water, Lake View |
Building
| Bathroom Total | 1 |
| Bedrooms Above Ground | 1 |
| Bedrooms Total | 1 |
| Amenities | Storage - Locker, Security/concierge |
| Appliances | Oven - Built-in, Cooktop, Dishwasher, Dryer, Furniture, Microwave, Oven, Washer, Window Coverings, Refrigerator |
| Basement Type | None |
| Cooling Type | Central Air Conditioning, Air Exchanger |
| Exterior Finish | Concrete, Steel |
| Fire Protection | Smoke Detectors |
| Flooring Type | Hardwood, Ceramic |
| Heating Fuel | Natural Gas |
| Heating Type | Forced Air |
| Size Interior | 500 - 599 Ft2 |
| Type | Apartment |
Parking
| Underground | |
| Garage |
Land
| Acreage | No |
| Land Amenities | Public Transit, Park |
Rooms
| Level | Type | Length | Width | Dimensions |
|---|---|---|---|---|
| Main Level | Living Room | 6.35 m | 3.5 m | 6.35 m x 3.5 m |
| Main Level | Dining Room | 6.35 m | 3.5 m | 6.35 m x 3.5 m |
| Main Level | Kitchen | 6.35 m | 3.5 m | 6.35 m x 3.5 m |
| Main Level | Bedroom | 3.17 m | 2.9 m | 3.17 m x 2.9 m |
| Main Level | Foyer | 2.9 m | 1.3 m | 2.9 m x 1.3 m |
| Main Level | Laundry Room | 1.2 m | 1.5 m | 1.2 m x 1.5 m |
Contact Us
Contact us for more information
Tatiana Tisser
Broker
www.buyhomesmart.ca/
Century 21 Fine Living Realty Inc.
3077 Dundas St. W. Suite 201
Toronto, Ontario M6P 1Z7
3077 Dundas St. W. Suite 201
Toronto, Ontario M6P 1Z7
(416) 849-2121
(416) 902-0101

