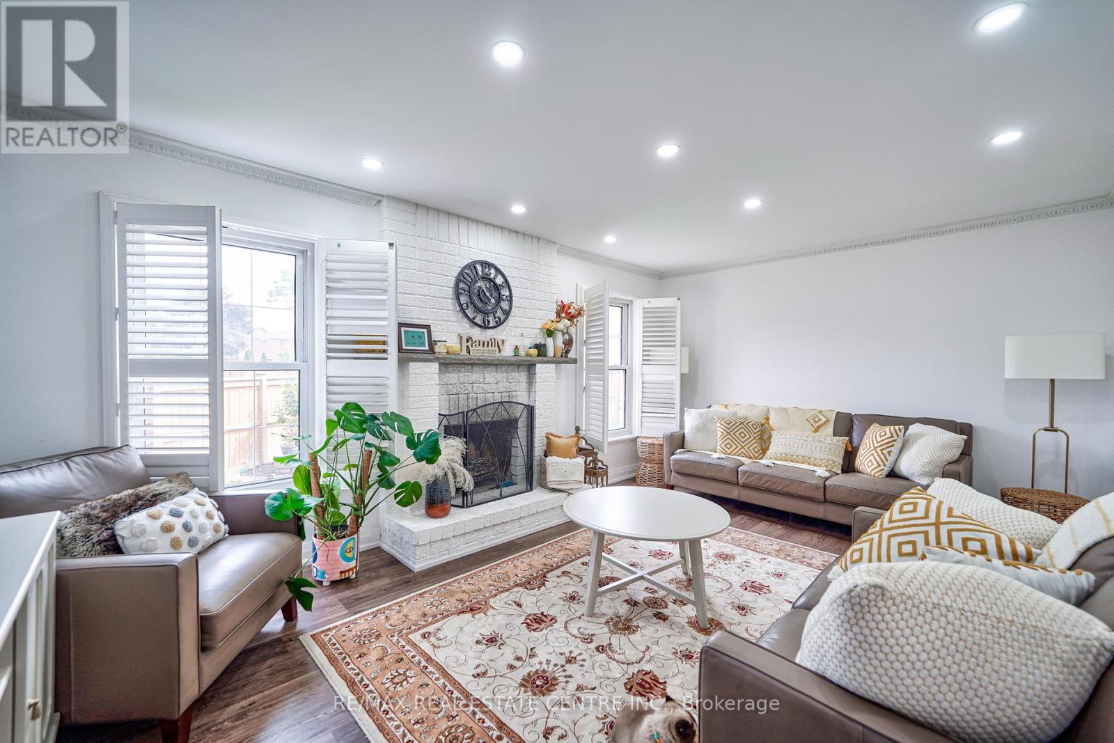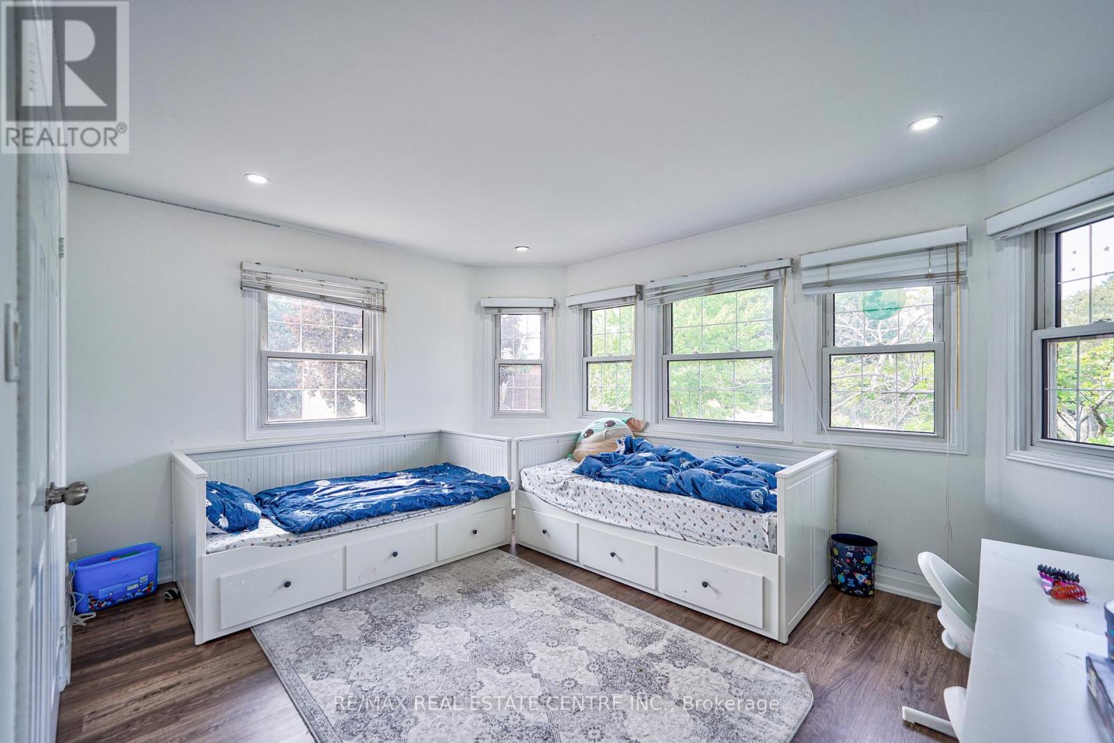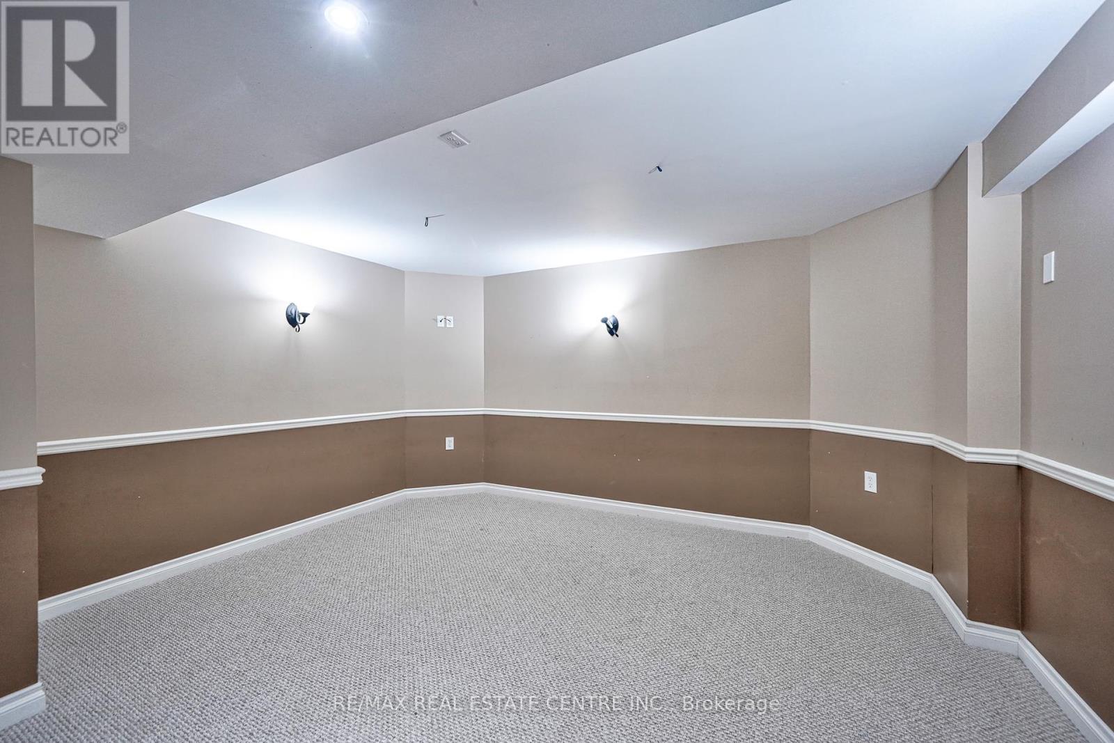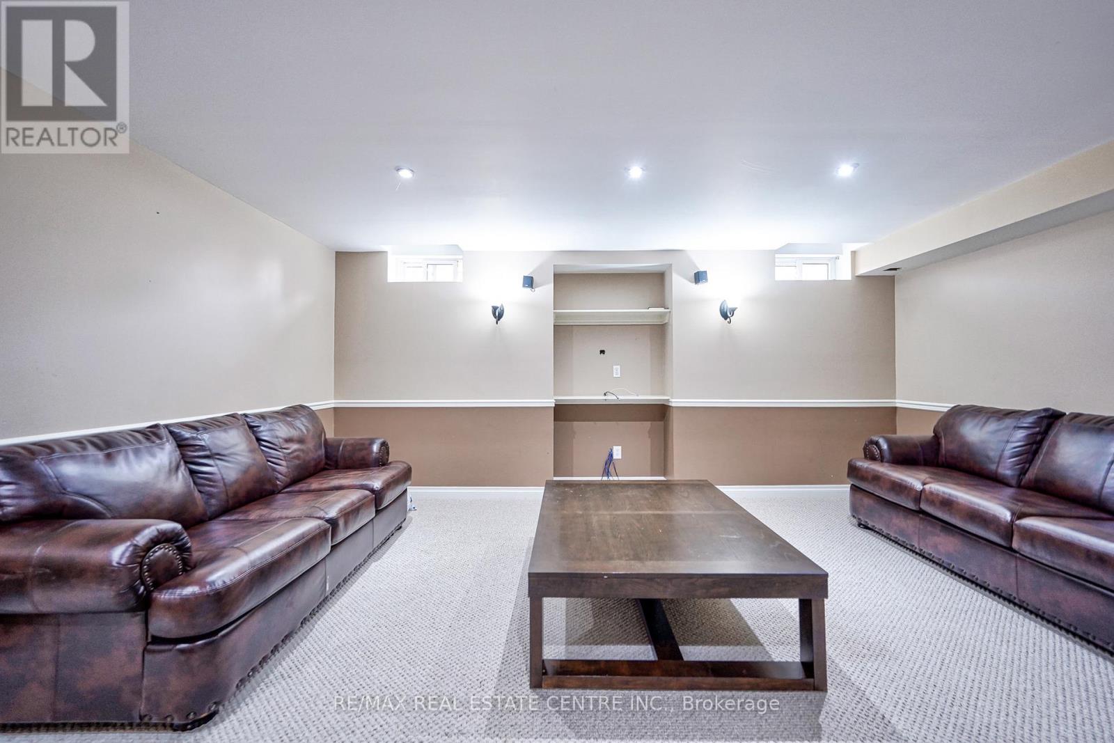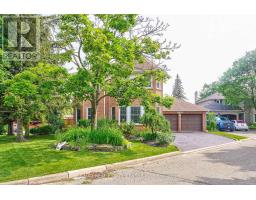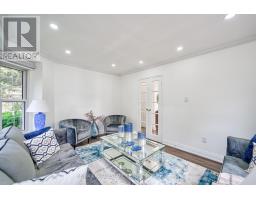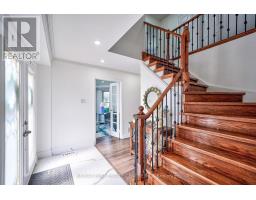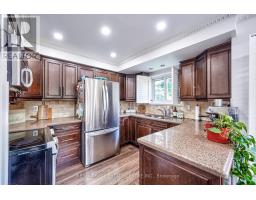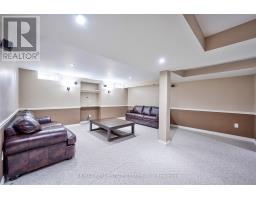6202 Tenth Line W Mississauga, Ontario L5N 5T2
$1,299,888
This luxurious and spacious 4+1 bedroom, 4-bath detached home is nestled on a beautiful cul- de-sac in a prime neighborhood, offering both elegance and convenience. Bright and sun-filled, it features hardwood floors and pot lights throughout, creating a warm and inviting atmosphere. The modern kitchen boasts granite countertops and stainless steel appliances, while the spacious master bedroom includes a 3-piece ensuite and a large walk-in closet. The professionally finished basement offers a media and recreation room, an additional bedroom, and a washroomperfect for extra living space. Located within walking distance to all amenities, including Highways 403/401/407 and the newly built recreation center, this home is a must-see! (id:50886)
Property Details
| MLS® Number | W11963812 |
| Property Type | Single Family |
| Community Name | Lisgar |
| Amenities Near By | Hospital, Park, Schools |
| Features | Cul-de-sac |
| Parking Space Total | 6 |
Building
| Bathroom Total | 4 |
| Bedrooms Above Ground | 4 |
| Bedrooms Below Ground | 2 |
| Bedrooms Total | 6 |
| Appliances | Blinds, Dishwasher, Dryer, Garage Door Opener, Microwave, Refrigerator, Stove, Washer |
| Basement Development | Finished |
| Basement Type | N/a (finished) |
| Construction Style Attachment | Detached |
| Cooling Type | Central Air Conditioning |
| Exterior Finish | Brick |
| Fireplace Present | Yes |
| Flooring Type | Hardwood, Ceramic |
| Foundation Type | Concrete |
| Half Bath Total | 1 |
| Heating Fuel | Natural Gas |
| Heating Type | Forced Air |
| Stories Total | 2 |
| Type | House |
| Utility Water | Municipal Water |
Parking
| Attached Garage |
Land
| Acreage | No |
| Fence Type | Fenced Yard |
| Land Amenities | Hospital, Park, Schools |
| Sewer | Sanitary Sewer |
| Size Depth | 82 Ft ,5 In |
| Size Frontage | 66 Ft ,10 In |
| Size Irregular | 66.87 X 82.45 Ft |
| Size Total Text | 66.87 X 82.45 Ft |
Rooms
| Level | Type | Length | Width | Dimensions |
|---|---|---|---|---|
| Second Level | Bedroom | Measurements not available | ||
| Second Level | Bedroom 2 | Measurements not available | ||
| Second Level | Bedroom 3 | Measurements not available | ||
| Second Level | Bedroom 4 | Measurements not available | ||
| Basement | Recreational, Games Room | Measurements not available | ||
| Basement | Bedroom 5 | Measurements not available | ||
| Main Level | Living Room | Measurements not available | ||
| Main Level | Dining Room | Measurements not available | ||
| Main Level | Family Room | Measurements not available | ||
| Main Level | Kitchen | Measurements not available | ||
| Main Level | Eating Area | Measurements not available |
https://www.realtor.ca/real-estate/27894737/6202-tenth-line-w-mississauga-lisgar-lisgar
Contact Us
Contact us for more information
Tarek El-Masry
Broker
www.tarekelmasry.com/
1140 Burnhamthorpe Rd W #141-A
Mississauga, Ontario L5C 4E9
(905) 270-2000
(905) 270-0047














