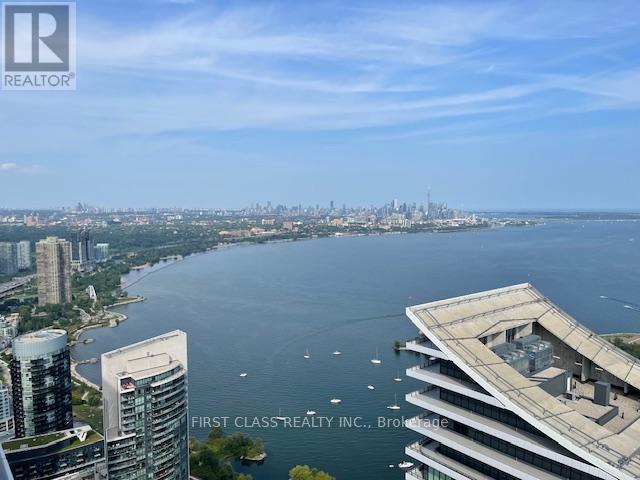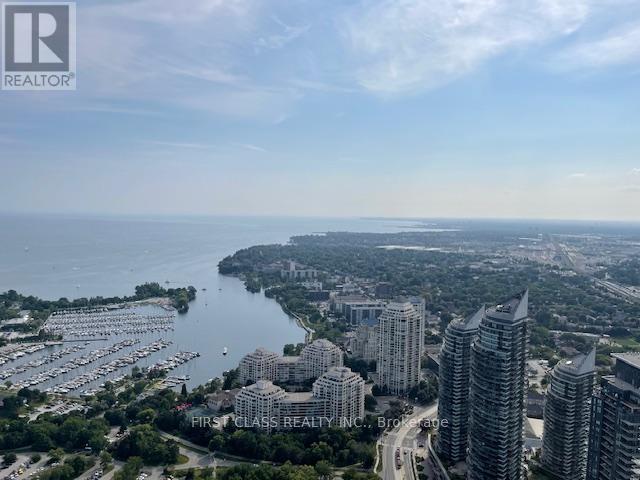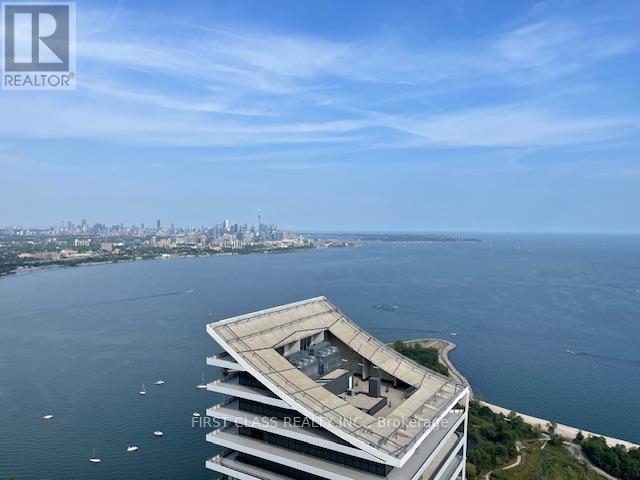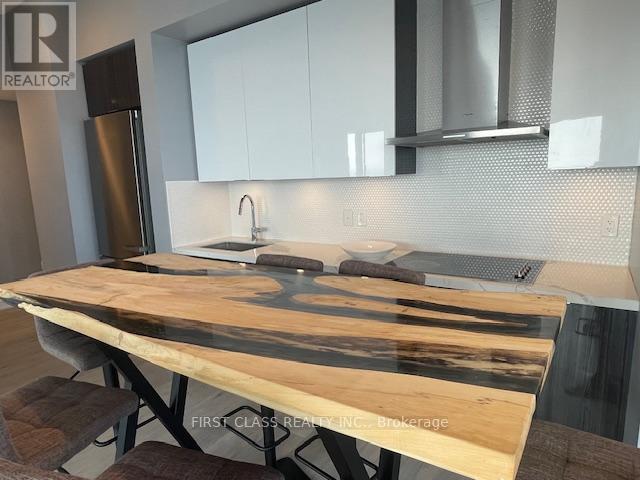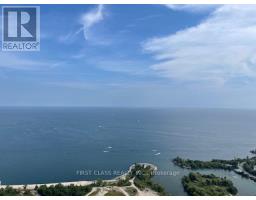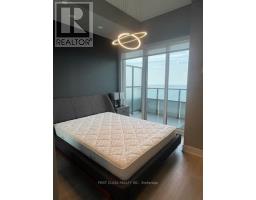6207 - 30 Shore Breeze Drive Toronto, Ontario M8V 0J1
2 Bedroom
2 Bathroom
699.9943 - 798.9932 sqft
Indoor Pool
Central Air Conditioning
Forced Air
$3,900 Monthly
Welcome to Eau Du Soleil! Luxury 2 Bedrooms High Floor Unobstructed View with Floor to Ceiling Windows overlooking Toronto Downtown. 10 Ft ceiling with over $75K upgraded of Light Fixtures, Pot Lights, Meile SS Appliances, and Roller Blinds etc. Locker and Parking Spot included. **** EXTRAS **** Upgraded Miele Stainless Steel Appliances, Toilets, Designer Light Fixtures, Extended Upper and Custom Cabinets, Undercount Lighting, Stacked Washer/dryer, Floor to Ceiling Windows with 10Ft. Ceiling. (id:50886)
Property Details
| MLS® Number | W9365825 |
| Property Type | Single Family |
| Community Name | Mimico |
| AmenitiesNearBy | Hospital, Park, Schools |
| CommunityFeatures | Pet Restrictions, Community Centre |
| Features | Balcony |
| ParkingSpaceTotal | 1 |
| PoolType | Indoor Pool |
| ViewType | Lake View |
Building
| BathroomTotal | 2 |
| BedroomsAboveGround | 2 |
| BedroomsTotal | 2 |
| Amenities | Security/concierge, Recreation Centre, Exercise Centre, Party Room, Storage - Locker |
| CoolingType | Central Air Conditioning |
| ExteriorFinish | Concrete |
| FireProtection | Security System |
| FlooringType | Hardwood |
| HeatingFuel | Natural Gas |
| HeatingType | Forced Air |
| SizeInterior | 699.9943 - 798.9932 Sqft |
| Type | Apartment |
Parking
| Underground |
Land
| Acreage | No |
| LandAmenities | Hospital, Park, Schools |
Rooms
| Level | Type | Length | Width | Dimensions |
|---|---|---|---|---|
| Flat | Foyer | 4.49 m | 4.33 m | 4.49 m x 4.33 m |
| Flat | Living Room | 11.32 m | 10.17 m | 11.32 m x 10.17 m |
| Flat | Dining Room | 10.17 m | 11.32 m | 10.17 m x 11.32 m |
| Flat | Kitchen | 10.01 m | 11.32 m | 10.01 m x 11.32 m |
| Flat | Primary Bedroom | 10.99 m | 10.01 m | 10.99 m x 10.01 m |
| Flat | Bedroom 2 | 9.25 m | 8.99 m | 9.25 m x 8.99 m |
| Flat | Study | 6.59 m | 2.1 m | 6.59 m x 2.1 m |
https://www.realtor.ca/real-estate/27461402/6207-30-shore-breeze-drive-toronto-mimico-mimico
Interested?
Contact us for more information
Priscilla Lok
Salesperson
First Class Realty Inc.
7481 Woodbine Ave #203
Markham, Ontario L3R 2W1
7481 Woodbine Ave #203
Markham, Ontario L3R 2W1


