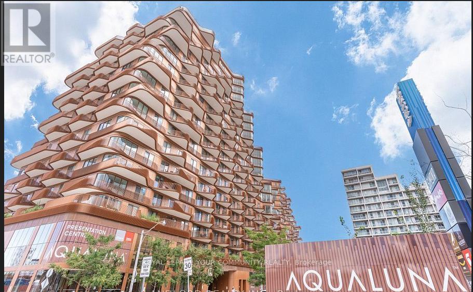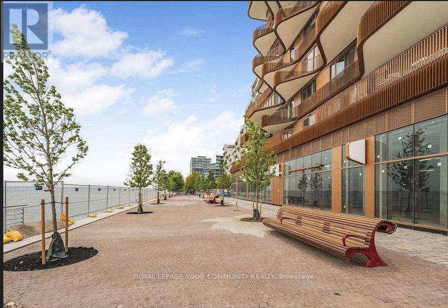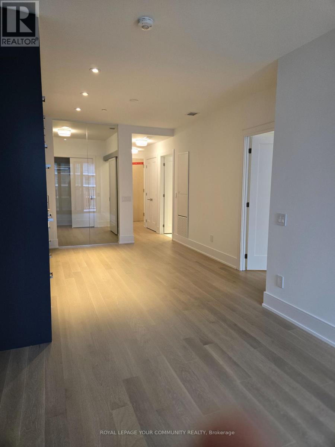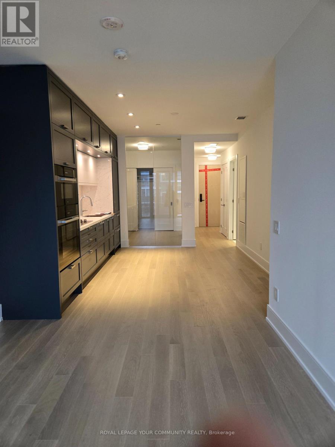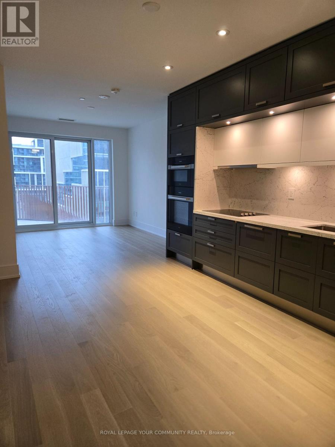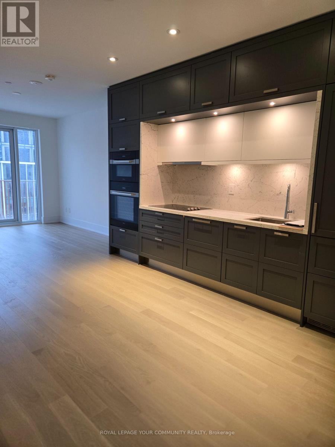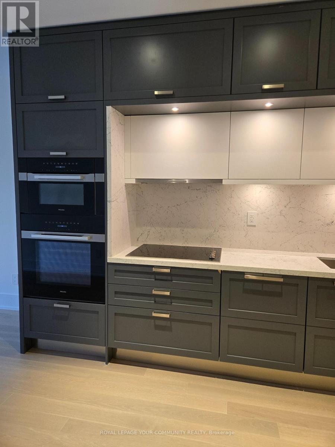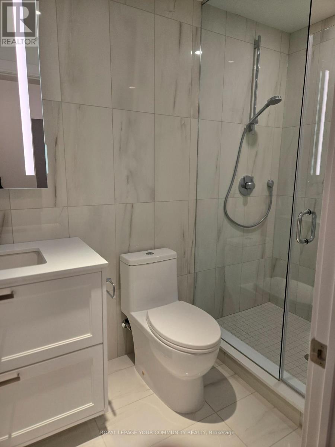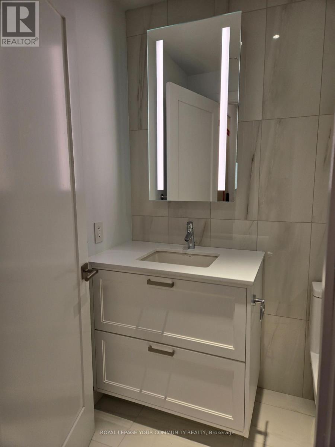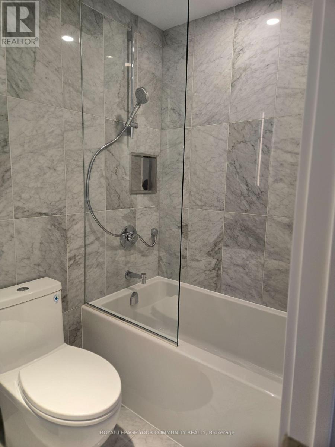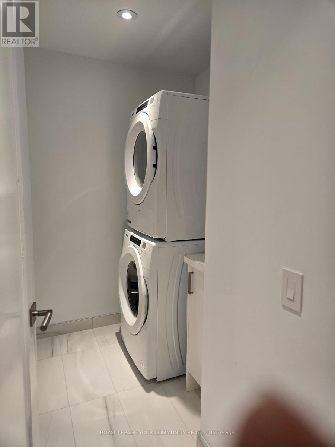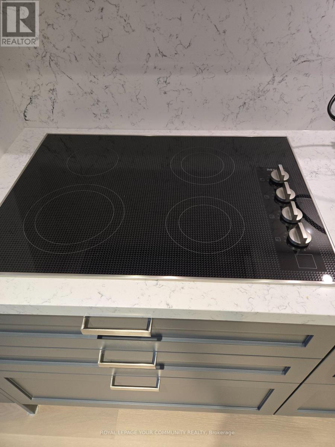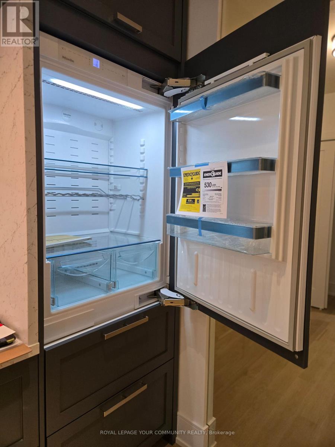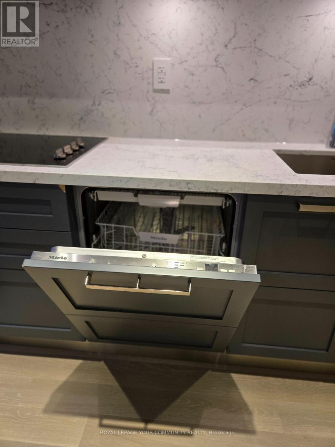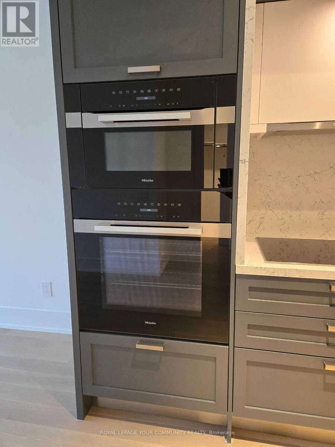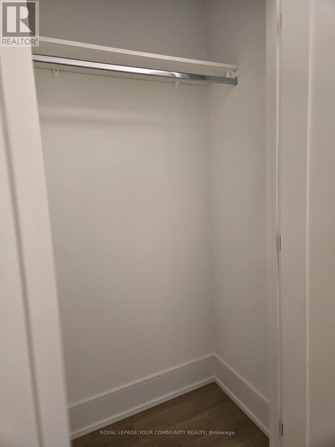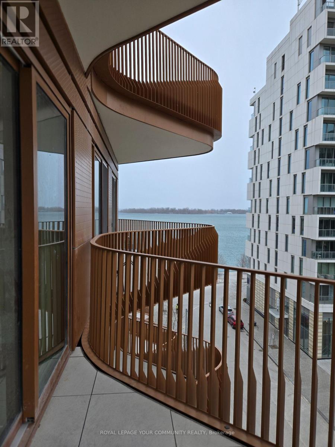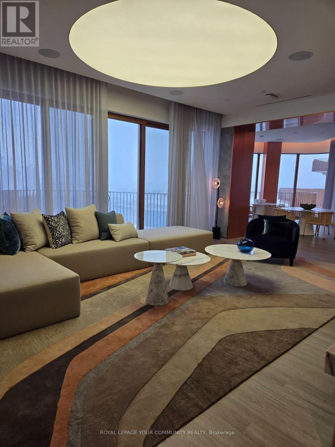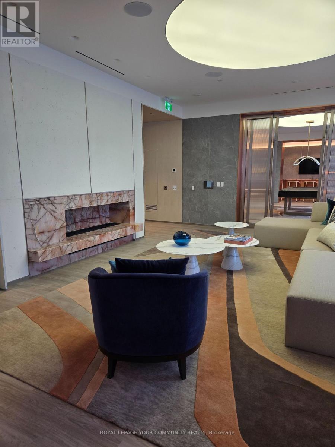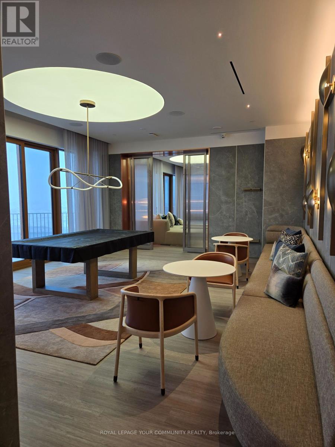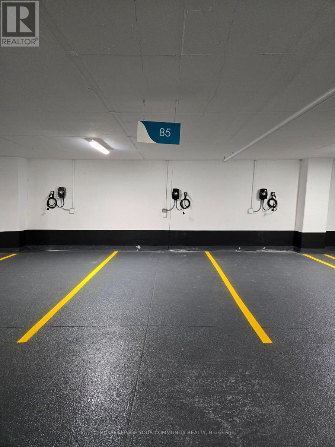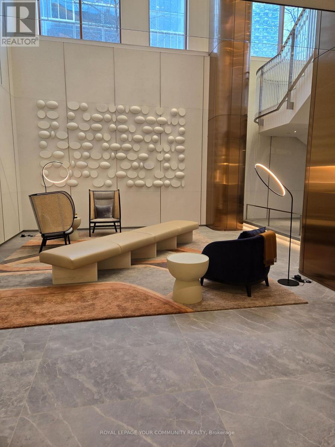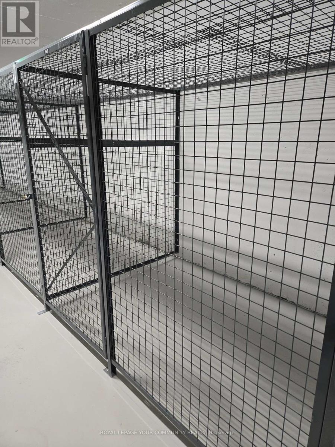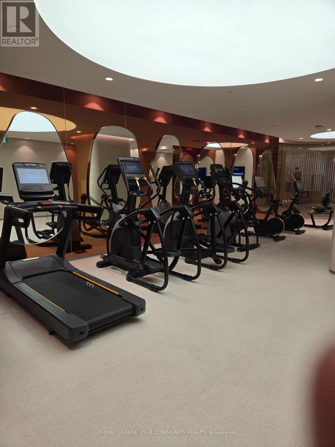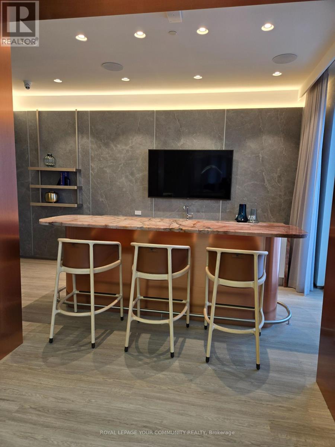621 - 155 Merchant's Wharf Toronto, Ontario M5A 0Y4
$3,880 Monthly
**EV Parking & Locker Included* Welcome to Tridel Aqualuna Luxury By the Lake. A Striking Architecture Masterpiece By Denmark-based 3XN Architects With Breathtaking Lake Views. This Brand New 9Ft Smooth Ceiling 2 Bedroom, 2 Full Bathrooms Unit Featuring a Beautiful Balcony & Modern, Neutral Finishes Throughout. Spacious, Open Layouts Make The Most of Natural Light Streaming Through Floor To Ceiling Windows. Seperate Laundry Room. Top of the Line Kitchen Appliances. The luxurious amenities include fitness and weight areas. Yoga Studio & Sauna. Billiards, Games & Party Room. A rooftop outdoor pool with indoor and outdoor lounge areas, barbecues and a tanning deck overlooking the Harbourfront. Steps From The Boardwalk, Distillery District, CN Tower, Roger Centre, Loblaws, LCBO, Financial District. Minutes away from DVP, Toronto's Transit, Union Station, UP Express to Pearson Airport. (id:50886)
Property Details
| MLS® Number | C12375737 |
| Property Type | Single Family |
| Community Name | Waterfront Communities C8 |
| Amenities Near By | Park, Public Transit |
| Community Features | Pets Not Allowed |
| Features | Balcony, Carpet Free, In Suite Laundry |
| Parking Space Total | 1 |
| Pool Type | Outdoor Pool |
| View Type | City View |
| Water Front Type | Waterfront |
Building
| Bathroom Total | 2 |
| Bedrooms Above Ground | 2 |
| Bedrooms Total | 2 |
| Age | New Building |
| Amenities | Security/concierge, Exercise Centre, Party Room, Separate Electricity Meters, Storage - Locker |
| Appliances | Oven - Built-in, Blinds, Dishwasher, Dryer, Microwave, Oven, Hood Fan, Stove, Washer, Whirlpool, Refrigerator |
| Cooling Type | Central Air Conditioning |
| Flooring Type | Laminate, Ceramic |
| Heating Fuel | Natural Gas |
| Heating Type | Forced Air |
| Size Interior | 800 - 899 Ft2 |
| Type | Apartment |
Parking
| Underground | |
| Garage |
Land
| Acreage | No |
| Land Amenities | Park, Public Transit |
Rooms
| Level | Type | Length | Width | Dimensions |
|---|---|---|---|---|
| Flat | Living Room | 3.54 m | 3.05 m | 3.54 m x 3.05 m |
| Flat | Dining Room | 4.15 m | 2.93 m | 4.15 m x 2.93 m |
| Flat | Kitchen | Measurements not available | ||
| Flat | Primary Bedroom | 3.35 m | 3.05 m | 3.35 m x 3.05 m |
| Flat | Bedroom 2 | 2.75 m | 2.62 m | 2.75 m x 2.62 m |
| Flat | Laundry Room | Measurements not available |
Contact Us
Contact us for more information
Zebedah Din
Salesperson
161 Main Street
Unionville, Ontario L3R 2G8
(905) 940-4180
(905) 940-4199

