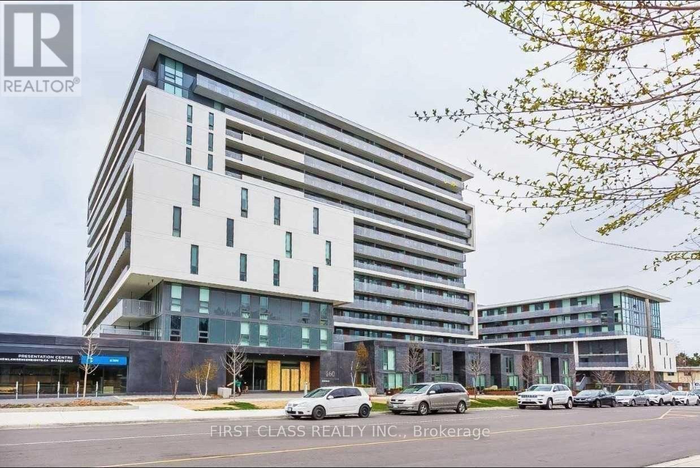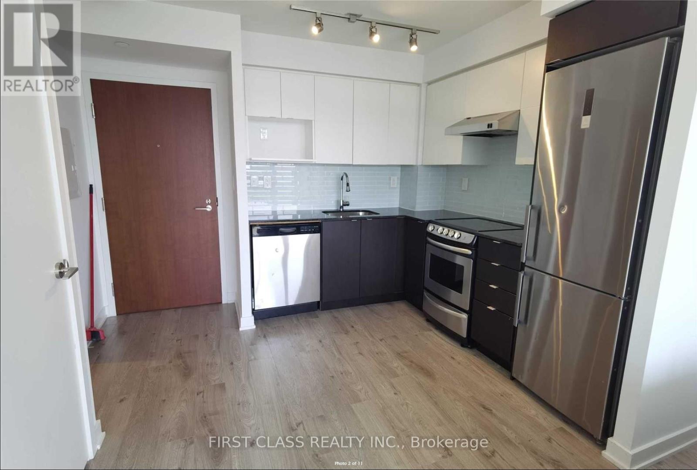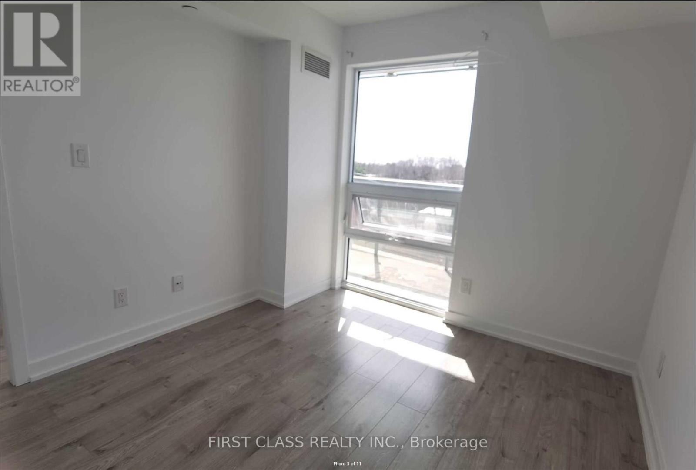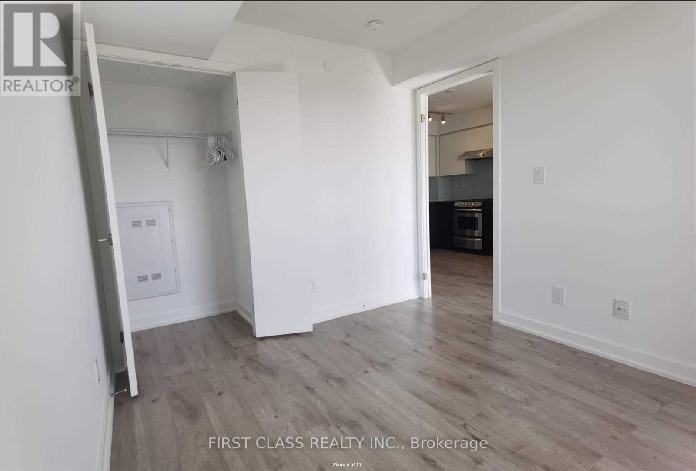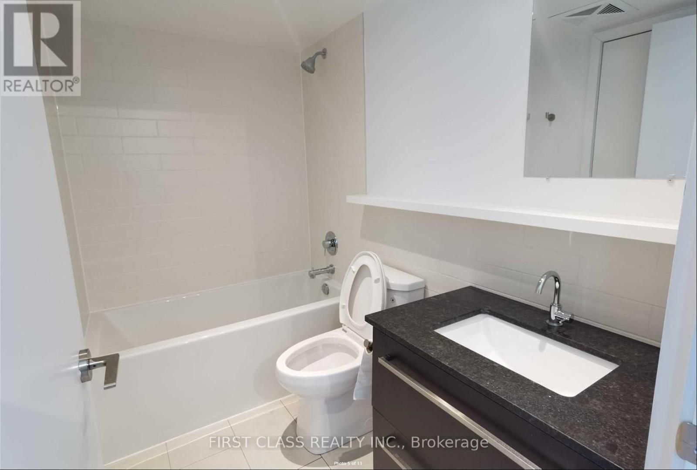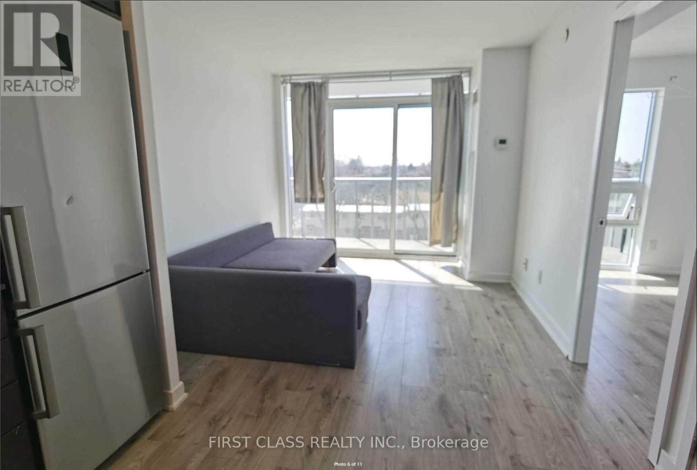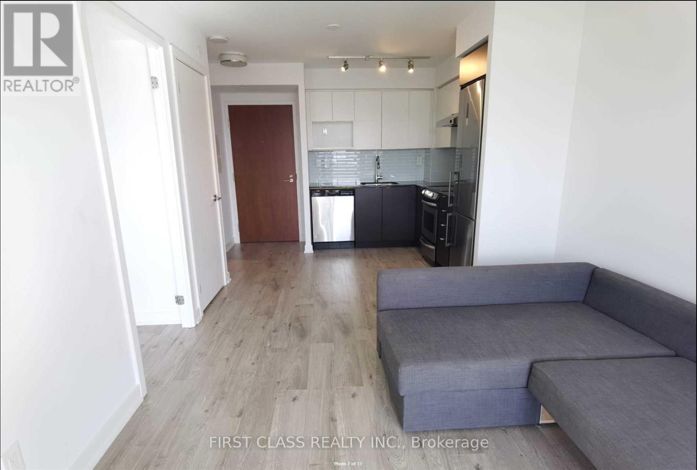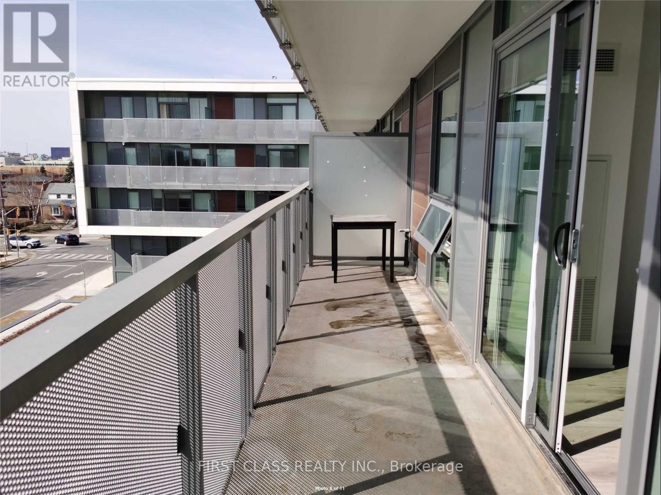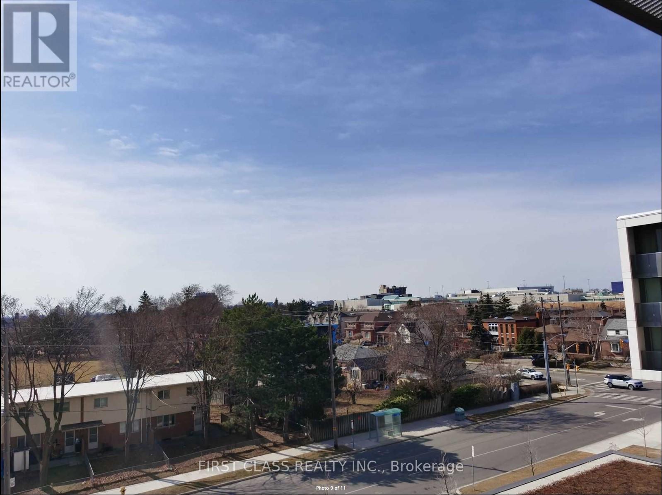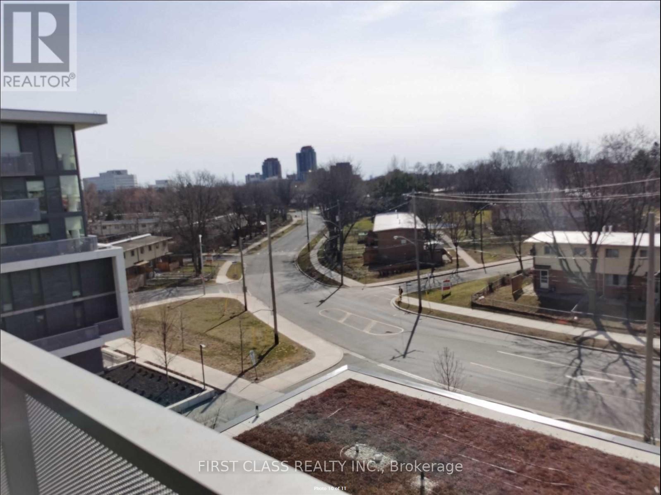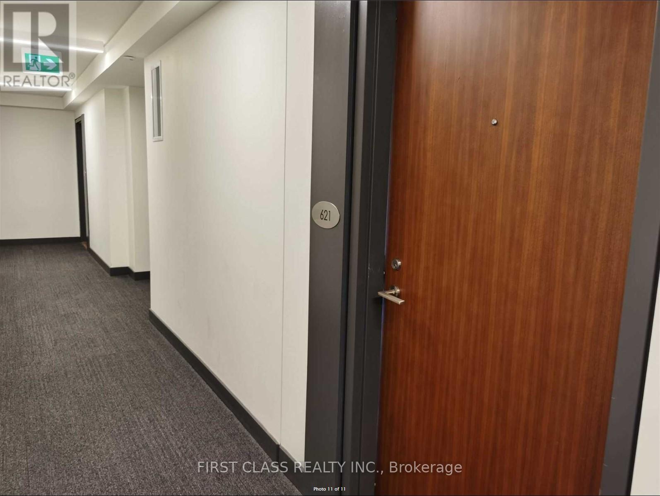621 - 160 Flemington Road Toronto, Ontario M6A 1N6
1 Bedroom
1 Bathroom
500 - 599 ft2
Central Air Conditioning
Forced Air
$2,000 Monthly
Live In Style At 'The Yorkdale' In Uptown's Favourite Neighbourhood, Situated On The Subway Line, Just Off Of Hwy 401 & Allen Expwy. 10 Mins North York U, 13 Mins South To Uot & 20 Mins South To Ryerson. Steps To Yorkdale Mall With Gourmet Restaurants, Entertainment, And Unbeatable Urban Convenience Around. Unit Comes With High-End Finishes, Granite Counters & Large Windows. (id:50886)
Property Details
| MLS® Number | W12489234 |
| Property Type | Single Family |
| Community Name | Yorkdale-Glen Park |
| Community Features | Pets Allowed With Restrictions |
| Features | Balcony |
Building
| Bathroom Total | 1 |
| Bedrooms Above Ground | 1 |
| Bedrooms Total | 1 |
| Age | 0 To 5 Years |
| Amenities | Security/concierge, Exercise Centre, Visitor Parking, Storage - Locker |
| Appliances | Dishwasher, Dryer, Stove, Washer, Refrigerator |
| Basement Type | None |
| Cooling Type | Central Air Conditioning |
| Exterior Finish | Concrete |
| Flooring Type | Laminate |
| Heating Fuel | Natural Gas |
| Heating Type | Forced Air |
| Size Interior | 500 - 599 Ft2 |
| Type | Apartment |
Parking
| Underground | |
| Garage |
Land
| Acreage | No |
Rooms
| Level | Type | Length | Width | Dimensions |
|---|---|---|---|---|
| Ground Level | Living Room | 5.5 m | 2.96 m | 5.5 m x 2.96 m |
| Ground Level | Dining Room | 5.5 m | 2.96 m | 5.5 m x 2.96 m |
| Ground Level | Kitchen | 5.5 m | 2.96 m | 5.5 m x 2.96 m |
| Ground Level | Bedroom | 3.3 m | 2.8 m | 3.3 m x 2.8 m |
Contact Us
Contact us for more information
Leo Zhang
Broker
(647) 781-8806
First Class Realty Inc.
(905) 604-1010
(905) 604-1111
www.firstclassrealty.ca/

