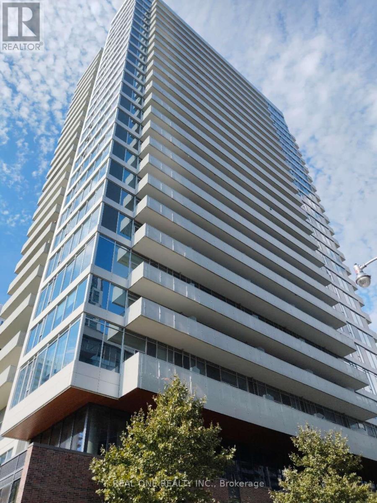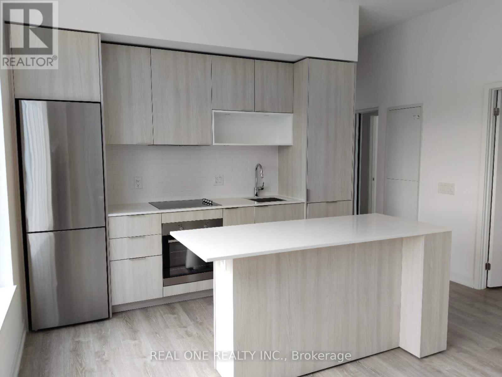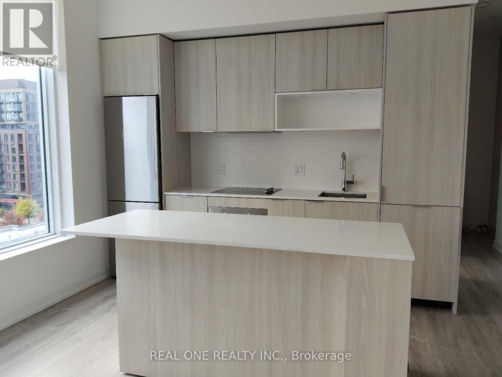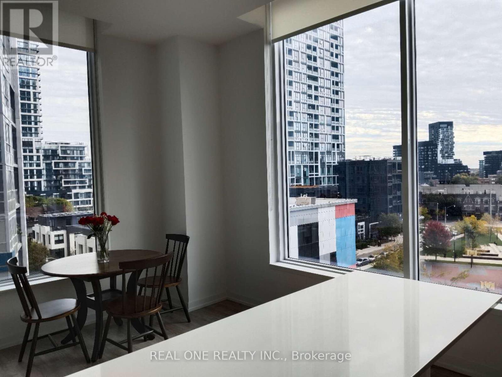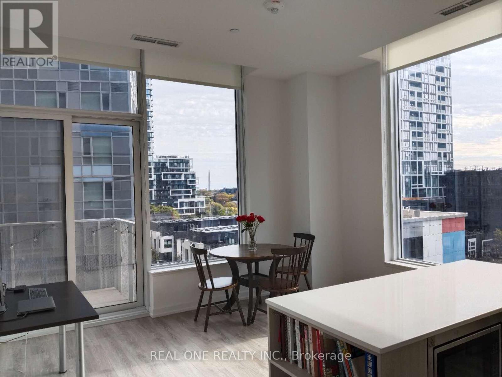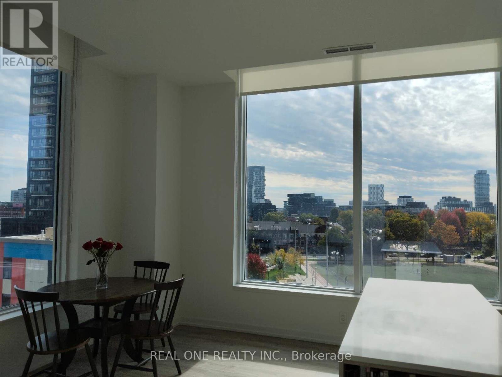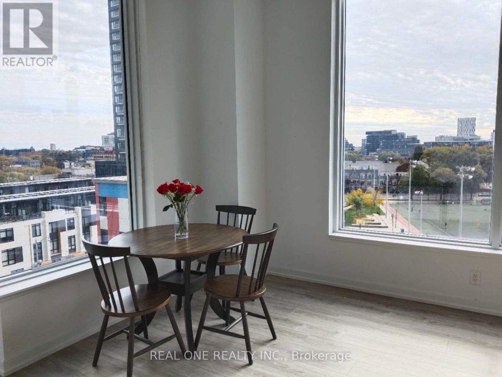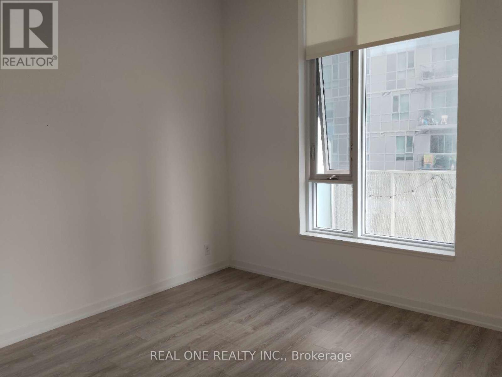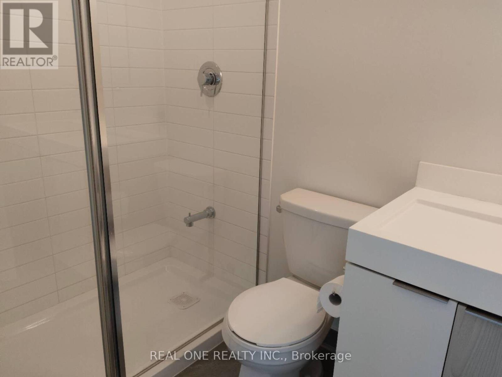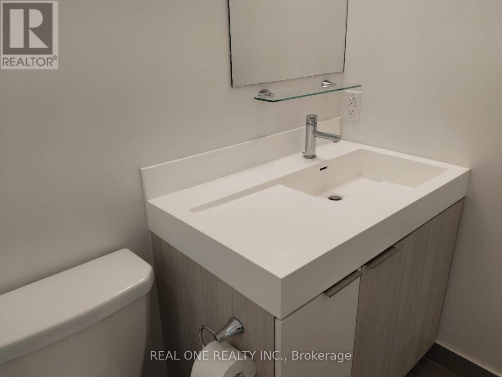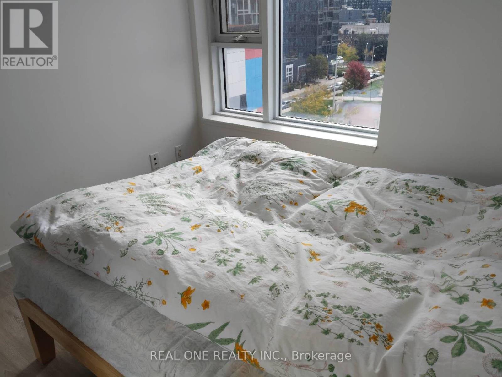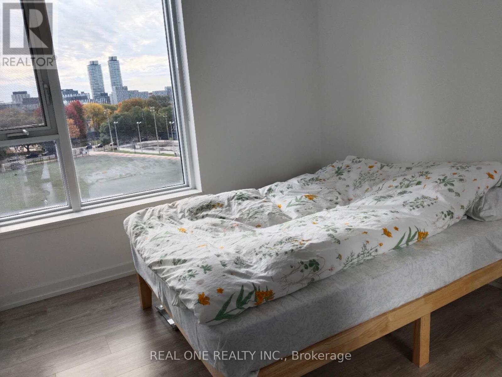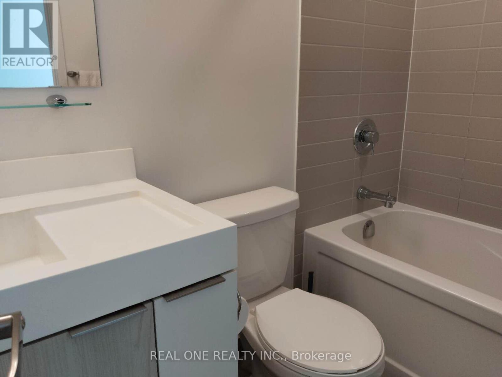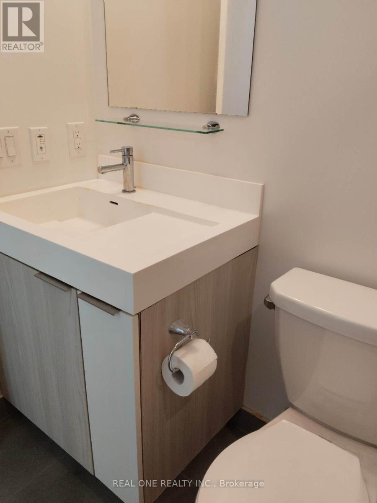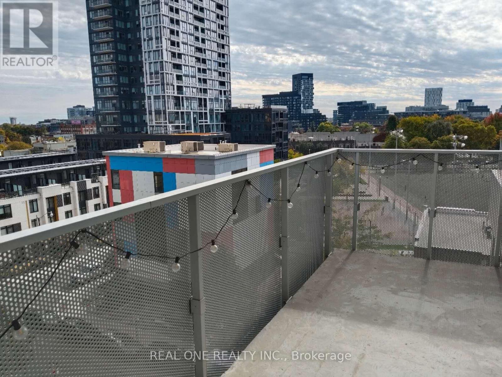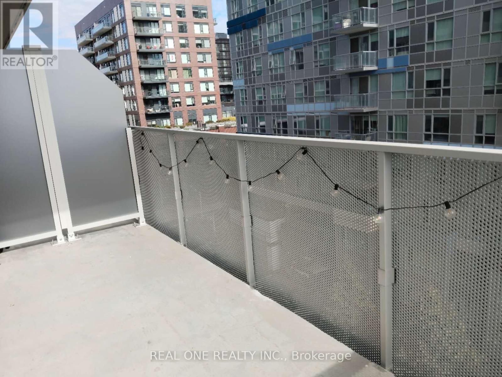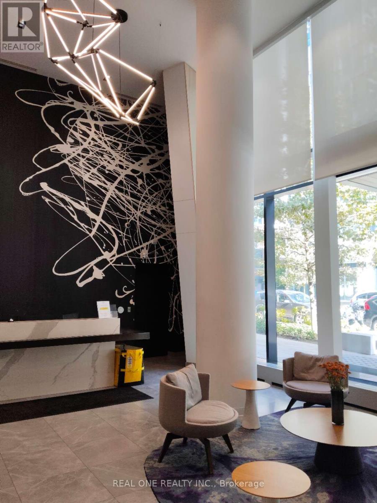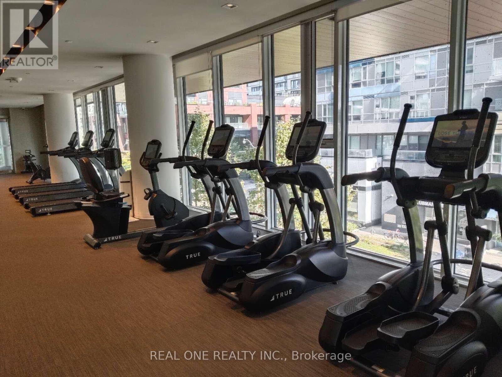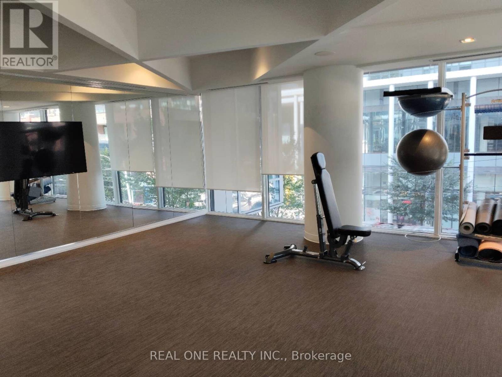621 - 20 Tubman Avenue Toronto, Ontario M5A 0M8
$3,000 Monthly
Discover Your New Home In The Heart Of Downtown East! This Bright And Spacious 2-Bedroom Corner Suite Features A Modern Open-Concept Kitchen, Soaring 10-Foot Ceilings, And A Functional Layout That Maximizes Space And Natural Light. Both Bedrooms Offer Large Windows That Fill The Home With Plenty Of Daylight. Enjoy Unbeatable Convenience With The TTC Right At Your Doorstep And Quick Access To the DVP. You're Also Just Steps Away From The Eaton Centre, Top Restaurants, Workplaces, And All That Downtown Living Has To Offer.The Building Offers Exceptional Amenities For Every Lifestyle - A Fully Equipped Gym, Rock Climbing Wall, And Sports Courts For Active Living. Unwind On The Rooftop Terrace With BBQ Areas And Breathtaking Panoramic Views, Or Enjoy The Theater Room, Craft Room, Study Lounges, And Guest Suites For Visiting Friends And Family. Experience Modern Urban Living At Its Finest - Combining Comfort, Style, And Convenience In One Incredible Downtown East Community! (id:50886)
Property Details
| MLS® Number | C12470456 |
| Property Type | Single Family |
| Community Name | Regent Park |
| Amenities Near By | Park, Public Transit, Schools, Hospital |
| Community Features | Community Centre |
| Features | Balcony |
| Parking Space Total | 1 |
Building
| Bathroom Total | 2 |
| Bedrooms Above Ground | 2 |
| Bedrooms Total | 2 |
| Age | 0 To 5 Years |
| Amenities | Security/concierge, Exercise Centre, Party Room, Visitor Parking |
| Appliances | Cooktop, Dryer, Microwave, Stove, Washer, Refrigerator |
| Cooling Type | Central Air Conditioning |
| Exterior Finish | Concrete |
| Heating Fuel | Natural Gas |
| Heating Type | Forced Air |
| Size Interior | 700 - 799 Ft2 |
| Type | Apartment |
Parking
| Underground | |
| Garage |
Land
| Acreage | No |
| Land Amenities | Park, Public Transit, Schools, Hospital |
Rooms
| Level | Type | Length | Width | Dimensions |
|---|---|---|---|---|
| Flat | Living Room | 4.39 m | 2.77 m | 4.39 m x 2.77 m |
| Flat | Dining Room | 4.39 m | 2.77 m | 4.39 m x 2.77 m |
| Flat | Kitchen | 4.39 m | 2.77 m | 4.39 m x 2.77 m |
| Flat | Bedroom | 3.08 m | 3.93 m | 3.08 m x 3.93 m |
| Flat | Bedroom 2 | 2.47 m | 2.8 m | 2.47 m x 2.8 m |
https://www.realtor.ca/real-estate/29007220/621-20-tubman-avenue-toronto-regent-park-regent-park
Contact Us
Contact us for more information
Esther Min
Broker
(905) 597-8511
15 Wertheim Court Unit 302
Richmond Hill, Ontario L4B 3H7
(905) 597-8511
(905) 597-8519

