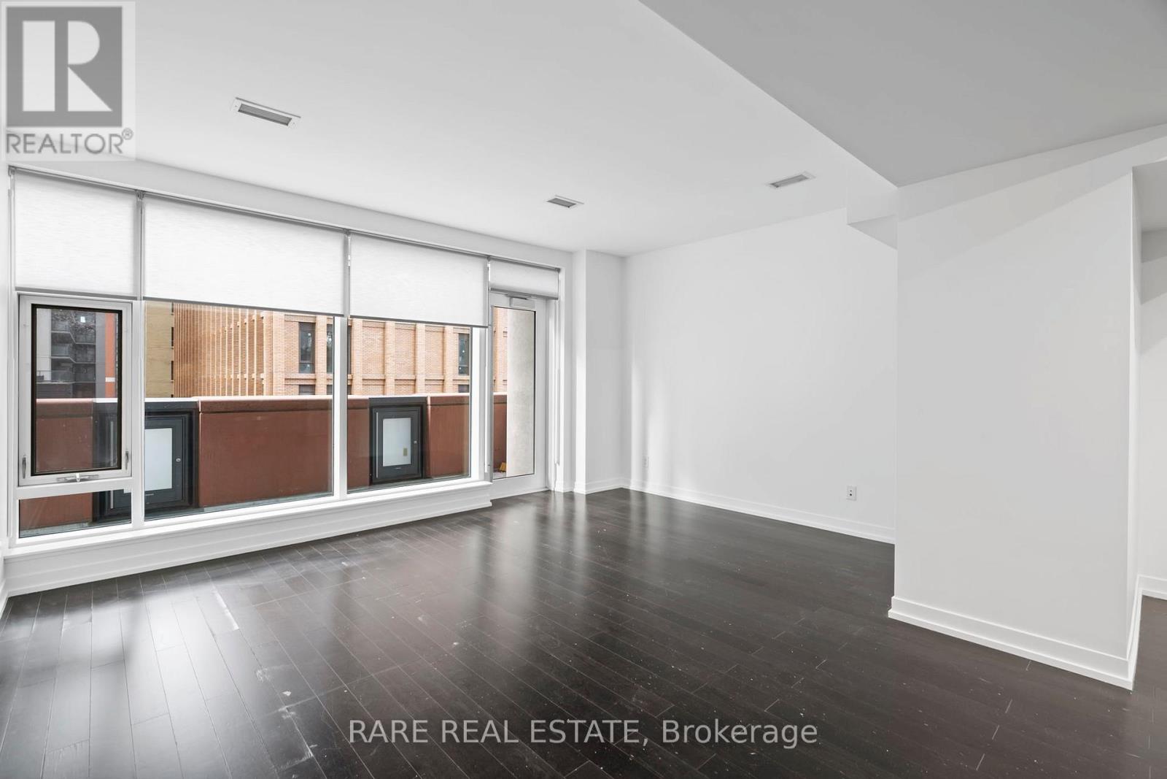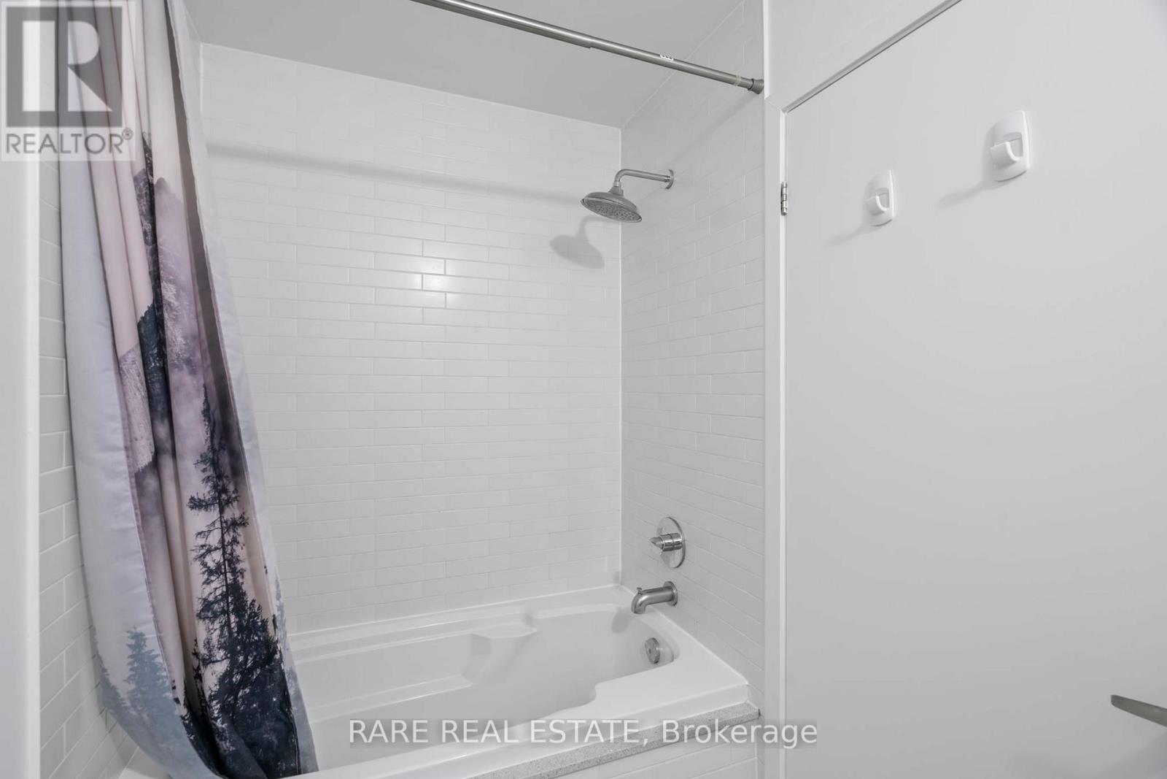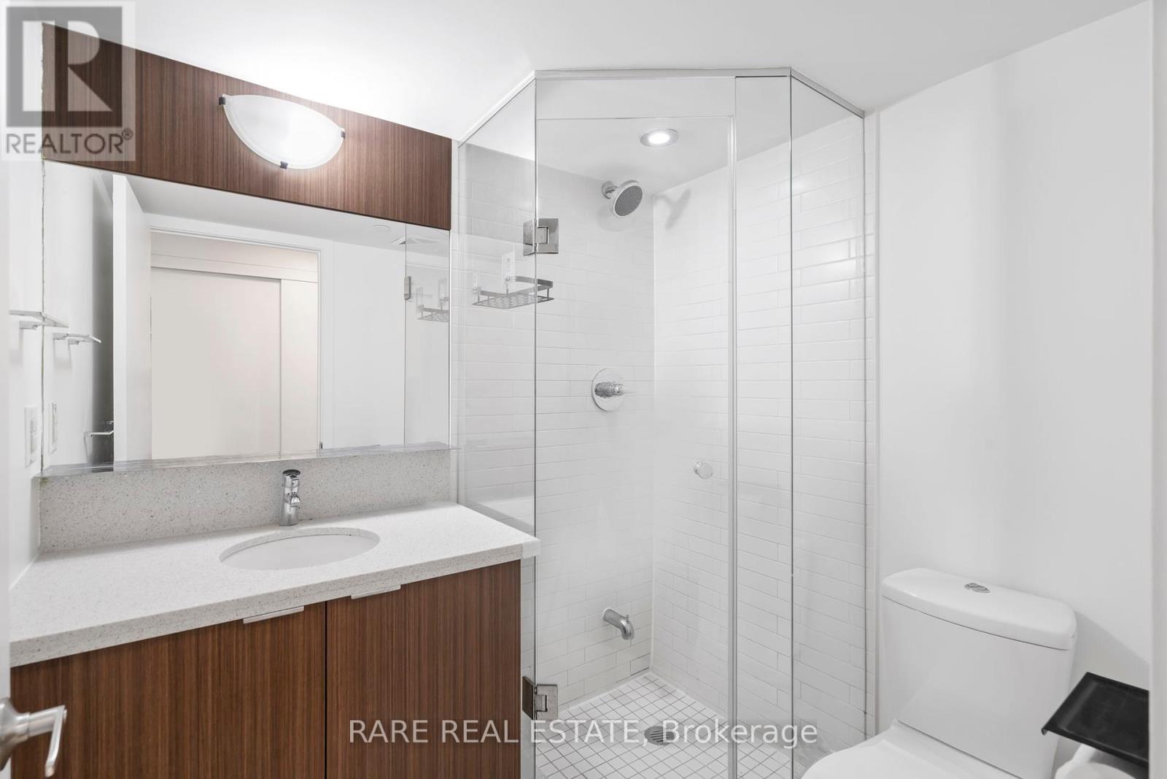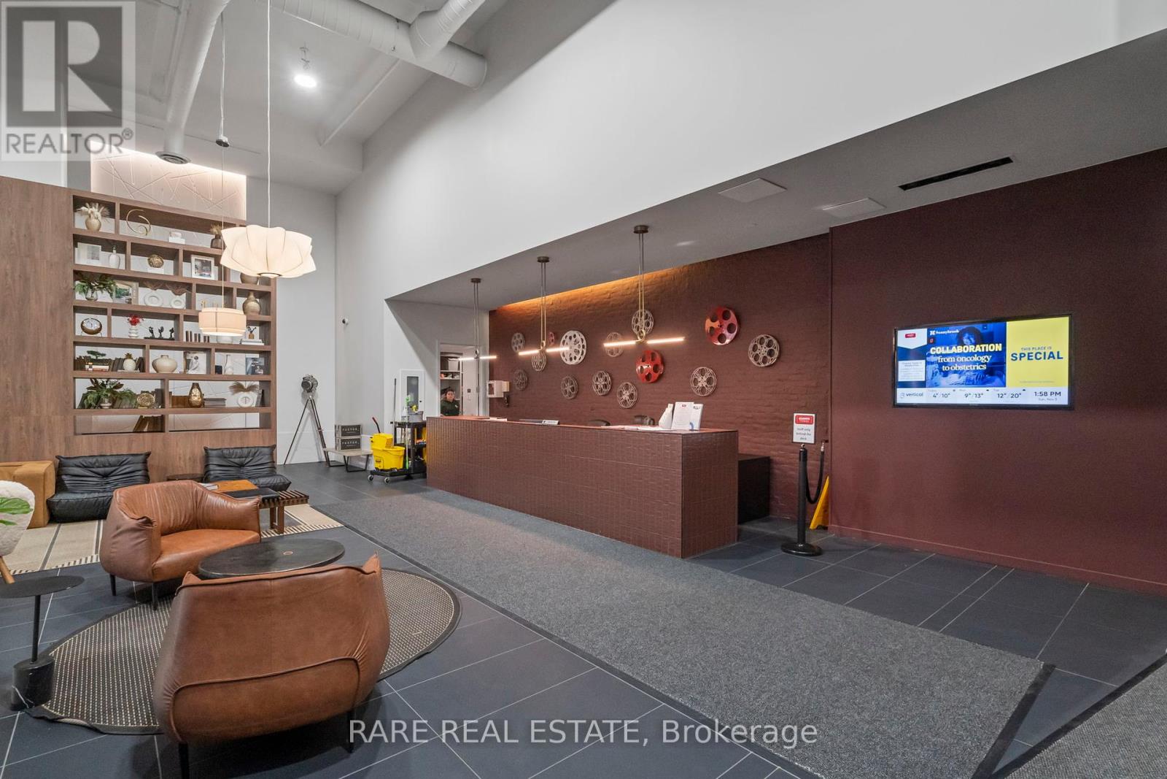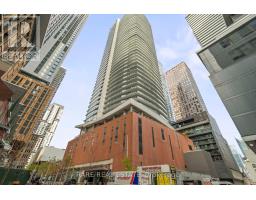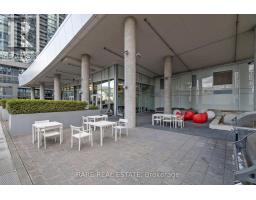2 Bedroom
2 Bathroom
899.9921 - 998.9921 sqft
Central Air Conditioning
Forced Air
$3,750 Monthly
Welcome to luxury living at Cinema Tower, nestled in the heart of the city's dynamic Entertainment District. This spacious 2-bedroom, 2-bathroom suite has been professionally cleaned and freshly painted throughout, creating a pristine and welcoming environment. It includes all utilities, parking, and a locker - truly an exceptional value.The primary bedroom serves as a private retreat, complete with a large walk-in closet, an ensuite bathroom, and direct access to the balcony. The second bedroom is generously sized, offering versatility for guests or additional personal space. This unit features impressive storage, including a rare pantryan uncommon and highly desirable feature in condo living.The open-concept living and dining areas provide an inviting atmosphere for entertaining or relaxing, with large windows and a walkout to the balcony that fills the space with natural light. The sleek, modern kitchen is equipped with built-in appliances, complementing the units contemporary design. A welcoming foyer completes this thoughtfully laid-out suite, making every arrival feel special. Located in the heart of the Entertainment District, this suite places you within steps of world-class dining, shopping, theaters, and all the excitement of downtown. Discover the perfect blend of comfort, style, and convenience in this exceptional city home! **** EXTRAS **** Located in the heart of the Entertainment District, Cinema Tower offers luxury living with amenities like a concierge, rooftop garden, games room, BBQ area, indoor pool, visitor parking, gym, media room, party room, and guest suites. (id:50886)
Property Details
|
MLS® Number
|
C10408013 |
|
Property Type
|
Single Family |
|
Community Name
|
Waterfront Communities C1 |
|
AmenitiesNearBy
|
Public Transit, Hospital |
|
CommunityFeatures
|
Pet Restrictions |
|
Features
|
Balcony, Carpet Free |
|
ParkingSpaceTotal
|
1 |
Building
|
BathroomTotal
|
2 |
|
BedroomsAboveGround
|
2 |
|
BedroomsTotal
|
2 |
|
Amenities
|
Security/concierge, Exercise Centre, Party Room, Visitor Parking, Storage - Locker |
|
CoolingType
|
Central Air Conditioning |
|
ExteriorFinish
|
Concrete |
|
FlooringType
|
Laminate |
|
HeatingFuel
|
Natural Gas |
|
HeatingType
|
Forced Air |
|
SizeInterior
|
899.9921 - 998.9921 Sqft |
|
Type
|
Apartment |
Parking
Land
|
Acreage
|
No |
|
LandAmenities
|
Public Transit, Hospital |
Rooms
| Level |
Type |
Length |
Width |
Dimensions |
|
Flat |
Kitchen |
4.9 m |
3.62 m |
4.9 m x 3.62 m |
|
Flat |
Dining Room |
4.9 m |
3.62 m |
4.9 m x 3.62 m |
|
Flat |
Living Room |
4.9 m |
4.36 m |
4.9 m x 4.36 m |
|
Flat |
Primary Bedroom |
3.93 m |
3.47 m |
3.93 m x 3.47 m |
|
Flat |
Bedroom 2 |
3.29 m |
4.23 m |
3.29 m x 4.23 m |
https://www.realtor.ca/real-estate/27617879/621-21-widmer-street-toronto-waterfront-communities-waterfront-communities-c1












