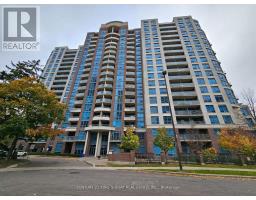621 - 233 Beecroft Road Toronto, Ontario M2N 6Z9
1 Bedroom
1 Bathroom
500 - 599 ft2
Central Air Conditioning
Forced Air
$2,200 Monthly
Client RemarksLess Than 5mins Walk To Subway Station | In The Heart Of North York, Mel Lastman SQ, North York Centre, Gibson + Dempsey Parks, Schools, Library ,Theaters ,Shopping Centre ,Loblaws & Delicious Restaurants All Just Steps Away | Save $$, All Utilities, One Parking & One Locker Included In Rent | Practical Floor Plan, Tons Of Natural Lighting, Hardwood Floors, Ensuite Laundry | Open Balcony With Unobstructed Sunny East View | 24 Hrs Concierge, Visitor Parking (id:50886)
Property Details
| MLS® Number | C12430945 |
| Property Type | Single Family |
| Community Name | Willowdale West |
| Amenities Near By | Public Transit |
| Community Features | Pets Not Allowed |
| Features | Balcony, In Suite Laundry |
| Parking Space Total | 1 |
| View Type | View |
Building
| Bathroom Total | 1 |
| Bedrooms Above Ground | 1 |
| Bedrooms Total | 1 |
| Age | 16 To 30 Years |
| Amenities | Storage - Locker, Security/concierge |
| Appliances | Dishwasher, Dryer, Furniture, Microwave, Stove, Washer, Window Coverings, Refrigerator |
| Cooling Type | Central Air Conditioning |
| Exterior Finish | Concrete |
| Flooring Type | Hardwood, Ceramic |
| Heating Fuel | Natural Gas |
| Heating Type | Forced Air |
| Size Interior | 500 - 599 Ft2 |
| Type | Apartment |
Parking
| Underground | |
| Garage |
Land
| Acreage | No |
| Land Amenities | Public Transit |
Rooms
| Level | Type | Length | Width | Dimensions |
|---|---|---|---|---|
| Main Level | Living Room | 5.29 m | 3.18 m | 5.29 m x 3.18 m |
| Main Level | Dining Room | 5.29 m | 3.18 m | 5.29 m x 3.18 m |
| Main Level | Kitchen | 3.1 m | 2.16 m | 3.1 m x 2.16 m |
| Main Level | Primary Bedroom | 3.13 m | 2.92 m | 3.13 m x 2.92 m |
Contact Us
Contact us for more information
Jean Wang
Salesperson
Century 21 King's Quay Real Estate Inc.
7303 Warden Ave #101
Markham, Ontario L3R 5Y6
7303 Warden Ave #101
Markham, Ontario L3R 5Y6
(905) 940-3428
(905) 940-0293
kingsquayrealestate.c21.ca/



























