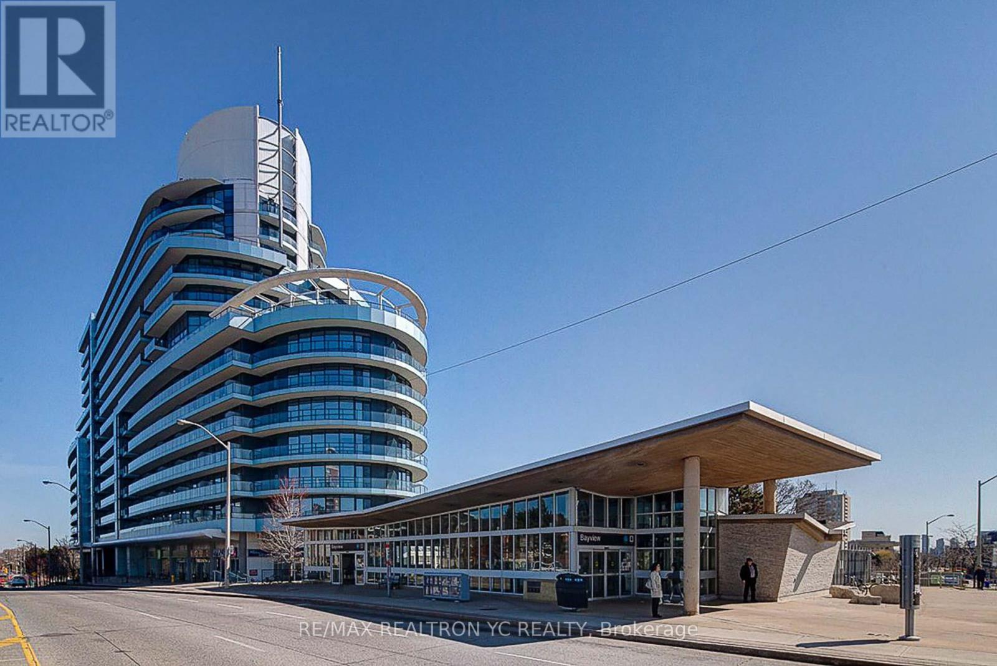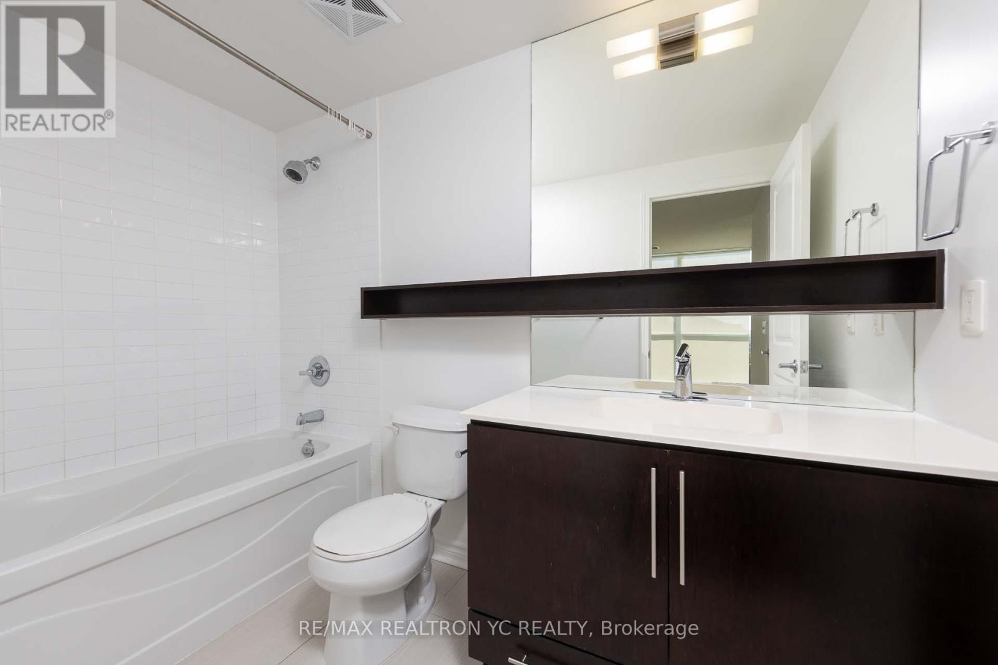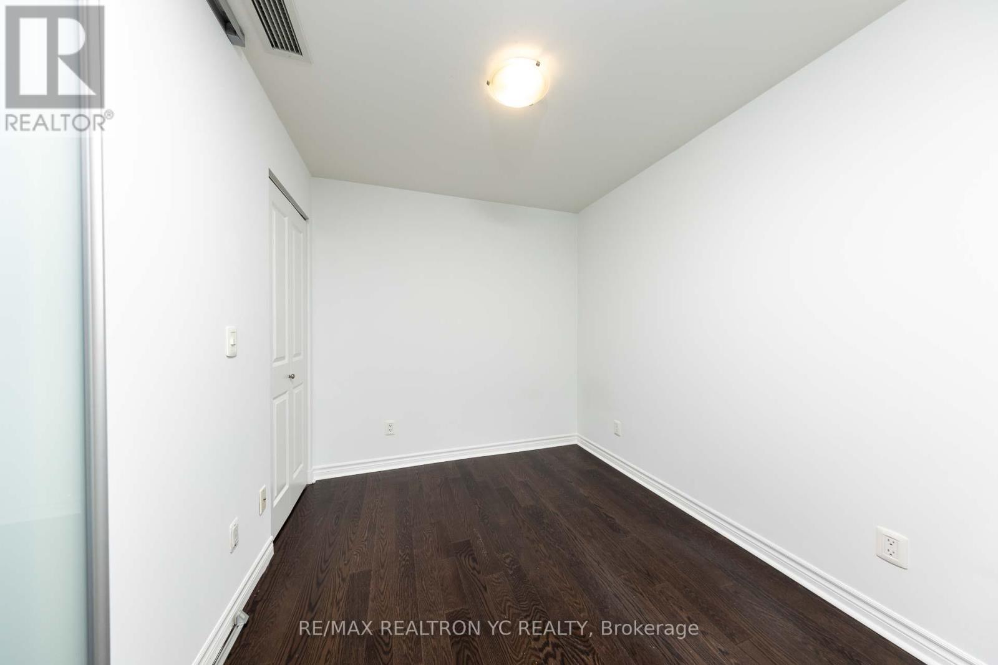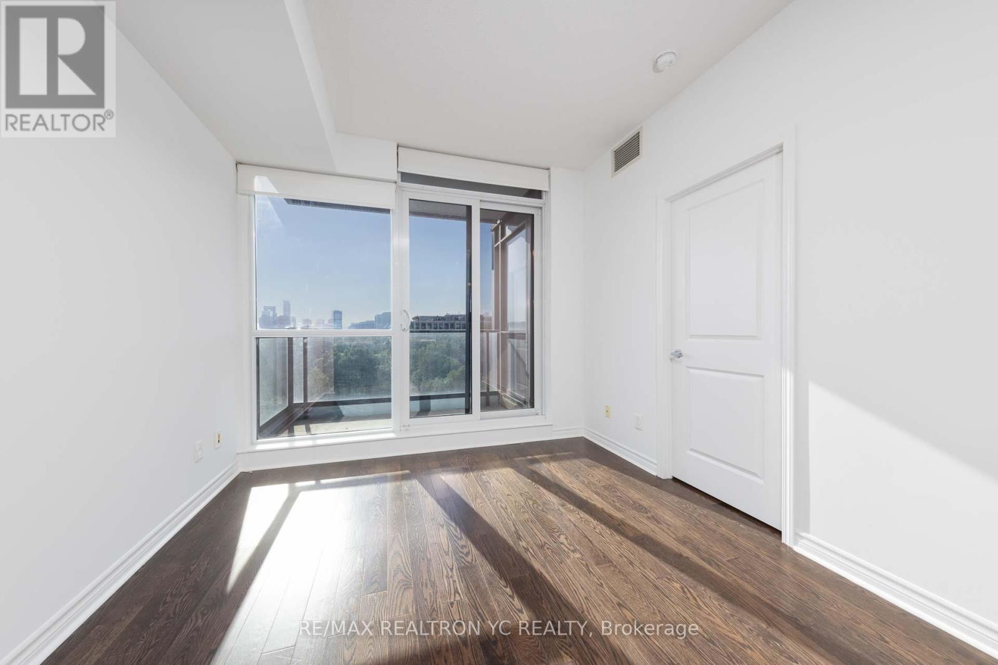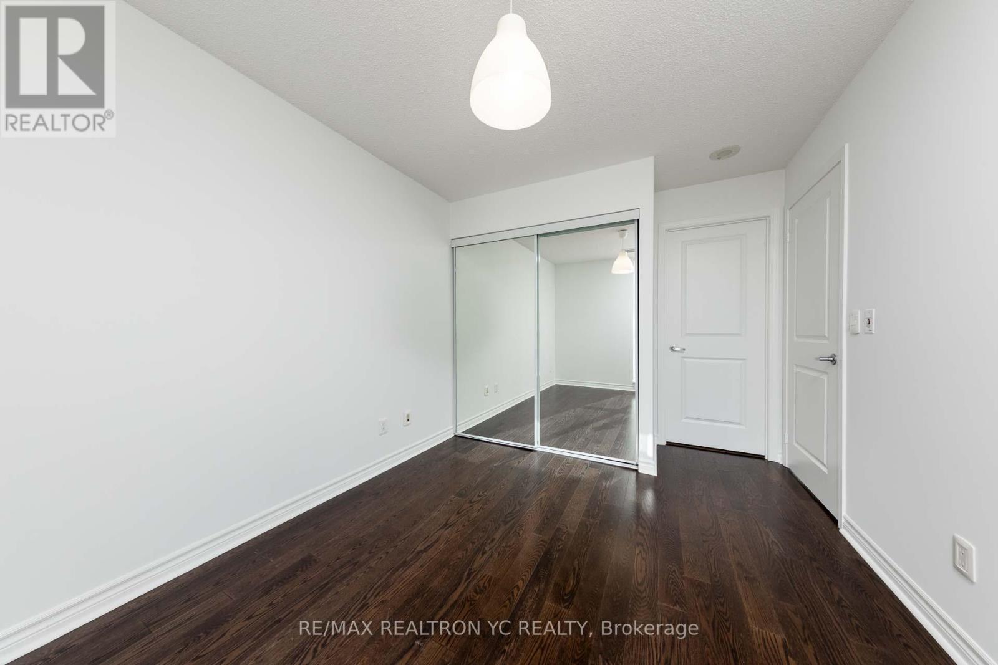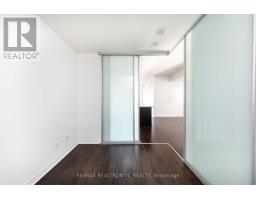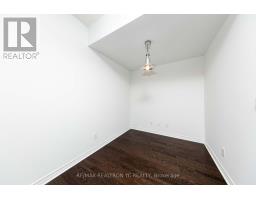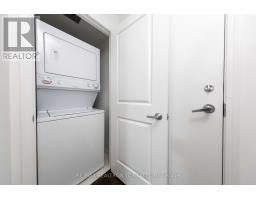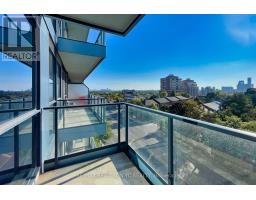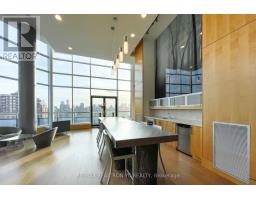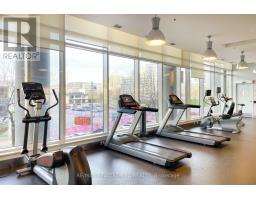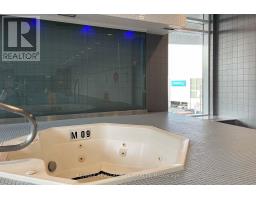621 - 2885 Bayview Avenue Toronto, Ontario M2K 0A3
$748,000Maintenance, Heat, Water, Parking
$607.66 Monthly
Maintenance, Heat, Water, Parking
$607.66 MonthlyPrime Location! Spacious 2-Bedroom + Den Layout Adjacent to Bayview Subway Station with Unobstructed West Views. This stunning unit features 9 ft ceilings throughout and a thoughtfully designed floorplan with separate bedrooms for added privacy. The primary bedroom boasts a southwest corner view and access to a large balcony extending from the living area. The modern kitchen includes a center island, and the generous den can easily function as a third bedroom. The unit is equipped with two full bathrooms, as well as parking and a locker for convenience. Steps away from Bayview VillageMall, offering access to Loblaws, Aroma, Starbucks, various authentic restaurants, and retail shops, s well as the YMCA. Excellent connectivity with easy access to Highway 401 and the DVP. Residents enjoy premium building amenities including a party room, billiards, theatre, gym, 24-hour concierge, and visitor parking. This immaculately maintained. **Unit has been freshly painted and is move-in ready. **** EXTRAS **** Appliances: Fridge, Stove, Dishwasher, Microwave, Washer & Dryer, All Elf & Window Coverings. (id:50886)
Property Details
| MLS® Number | C11915455 |
| Property Type | Single Family |
| Community Name | Bayview Village |
| CommunityFeatures | Pet Restrictions |
| Features | Balcony |
| ParkingSpaceTotal | 1 |
Building
| BathroomTotal | 2 |
| BedroomsAboveGround | 2 |
| BedroomsBelowGround | 1 |
| BedroomsTotal | 3 |
| Amenities | Storage - Locker |
| CoolingType | Central Air Conditioning |
| ExteriorFinish | Concrete |
| FlooringType | Laminate |
| HeatingFuel | Natural Gas |
| HeatingType | Forced Air |
| SizeInterior | 699.9943 - 798.9932 Sqft |
| Type | Apartment |
Parking
| Underground |
Land
| Acreage | No |
Rooms
| Level | Type | Length | Width | Dimensions |
|---|---|---|---|---|
| Main Level | Living Room | 3.9 m | 3 m | 3.9 m x 3 m |
| Main Level | Dining Room | 3.9 m | 3 m | 3.9 m x 3 m |
| Main Level | Kitchen | 3.59 m | 2.45 m | 3.59 m x 2.45 m |
| Main Level | Primary Bedroom | 2.9 m | 3.3 m | 2.9 m x 3.3 m |
| Main Level | Bedroom 2 | 2.45 m | 2.99 m | 2.45 m x 2.99 m |
| Main Level | Den | 2.8 m | 2.3 m | 2.8 m x 2.3 m |
Interested?
Contact us for more information
Jinhyun Kim
Salesperson
7646 Yonge Street
Thornhill, Ontario L4J 1V9

