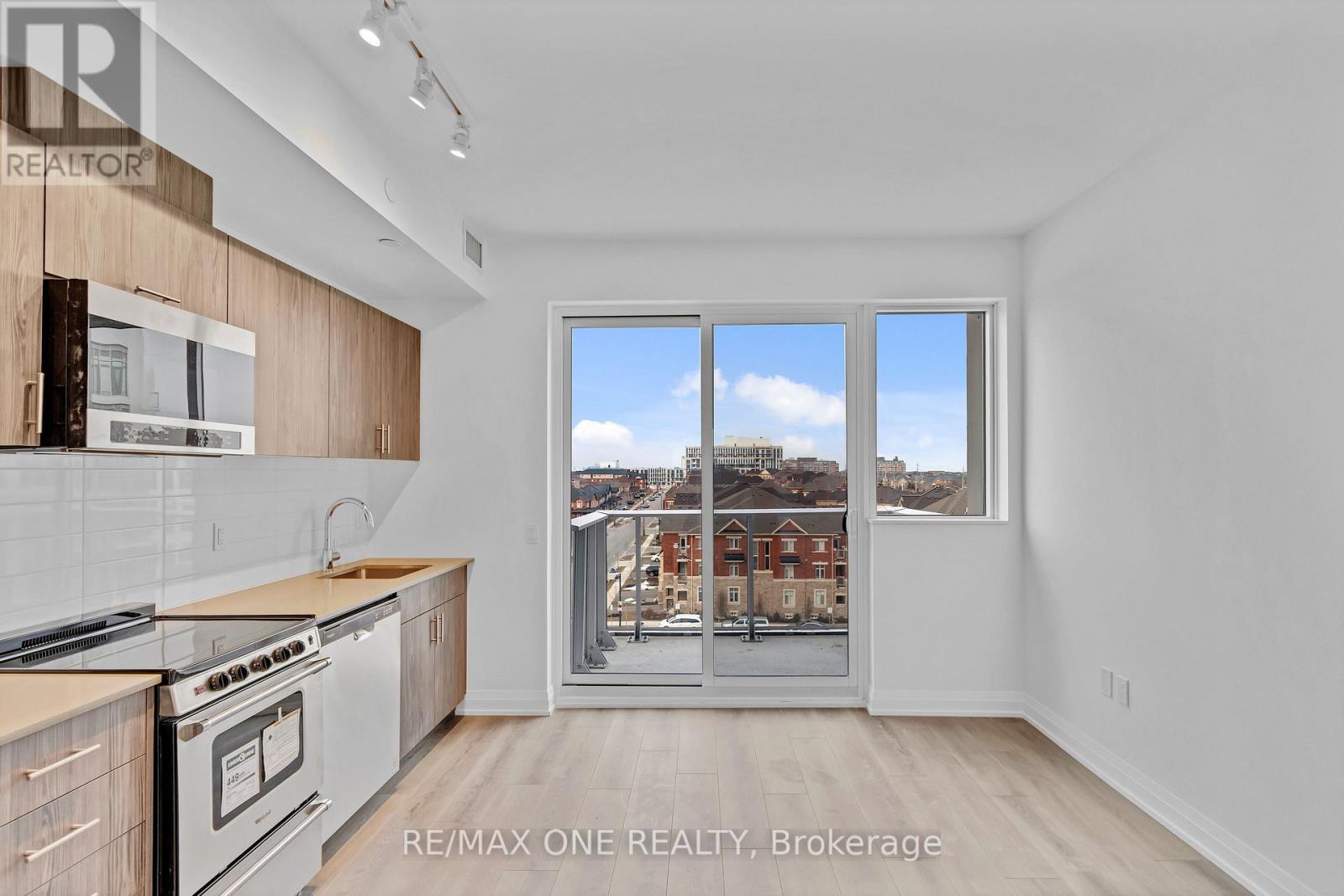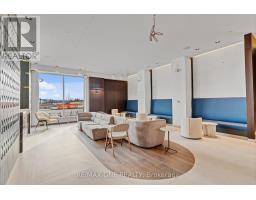621 - 412 Silver Maple Rd Road Ne Oakville, Ontario L6H 7E3
$2,500 Monthly
Welcome to The Post, a chic boutique-style condo in the heart of North Oakville. This brand new 2-bedroom, 1-bathroom suite offers 664 sq. ft. of beautifully designed living space, complemented by a generous 43.86 sq. ft. walkout balcony, ideal for unwinding or entertaining guests. Featuring 9-ft ceilings, contemporary finishes, and cutting-edge smart home technology, the suite includes custom cabinetry, quartz countertops, and sleek stainless steel appliances in the kitchen. Convenient in-suite laundry adds to the appeal. Take advantage of the exceptional amenities, such as 24-hour concierge service, fitness and yoga studios, The Post Social Hub, a games room, a private dining area, a pet grooming station, and a rooftop terrace complete with BBQ stations, fire features, and lush greenery. Located just minutes from Oakville Trafalgar Hospital, Oakville GO Station, and with quick access to Highways 403, 407, and QEW, you're within walking distance to shopping, dining, and parks. The suite also includes 1 parking spot, 1 locker, and high-speed Bell optical fibre internet. Experience the perfect blend of luxury, style, and convenience at The Post! (id:50886)
Property Details
| MLS® Number | W12086433 |
| Property Type | Single Family |
| Community Name | 1010 - JM Joshua Meadows |
| Communication Type | High Speed Internet |
| Community Features | Pet Restrictions |
| Features | Balcony, Carpet Free |
| Parking Space Total | 1 |
Building
| Bathroom Total | 1 |
| Bedrooms Above Ground | 2 |
| Bedrooms Total | 2 |
| Amenities | Storage - Locker |
| Appliances | All |
| Cooling Type | Central Air Conditioning |
| Exterior Finish | Brick, Concrete |
| Flooring Type | Laminate |
| Heating Fuel | Natural Gas |
| Heating Type | Forced Air |
| Size Interior | 600 - 699 Ft2 |
| Type | Apartment |
Parking
| Underground | |
| Garage |
Land
| Acreage | No |
Rooms
| Level | Type | Length | Width | Dimensions |
|---|---|---|---|---|
| Main Level | Living Room | 3.23 m | 4.11 m | 3.23 m x 4.11 m |
| Main Level | Primary Bedroom | 3.23 m | 3.2 m | 3.23 m x 3.2 m |
| Main Level | Bedroom 2 | 3.17 m | 2.93 m | 3.17 m x 2.93 m |
Contact Us
Contact us for more information
Asif Khowaja
Salesperson
www.asifkhowaja.ca/
www.facebook.com/propertyincanada
4610 Dufferin St Unit 209
Toronto, Ontario M3H 5S4
(416) 736-3777
(416) 736-7077
www.remax1realty.ca/









































