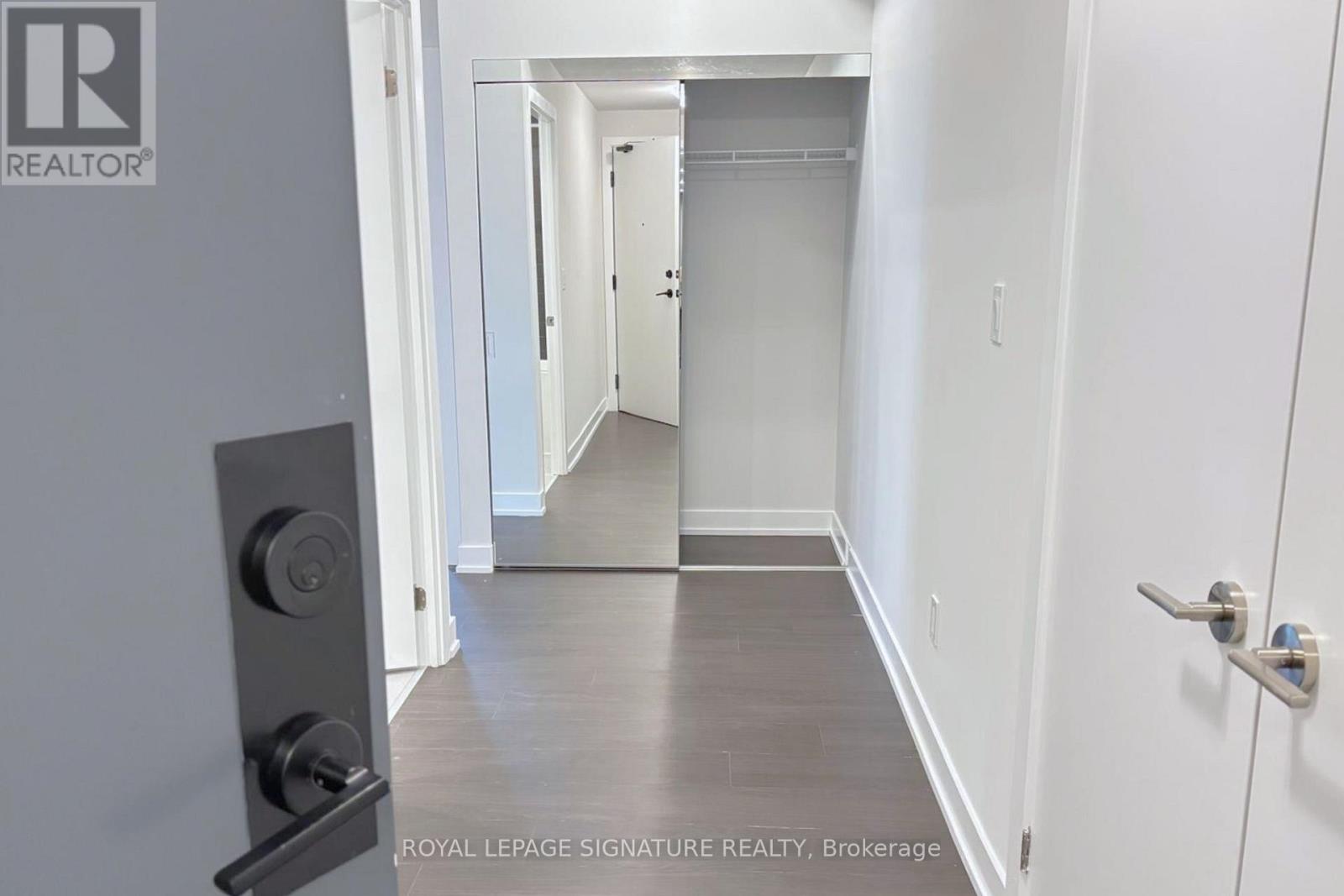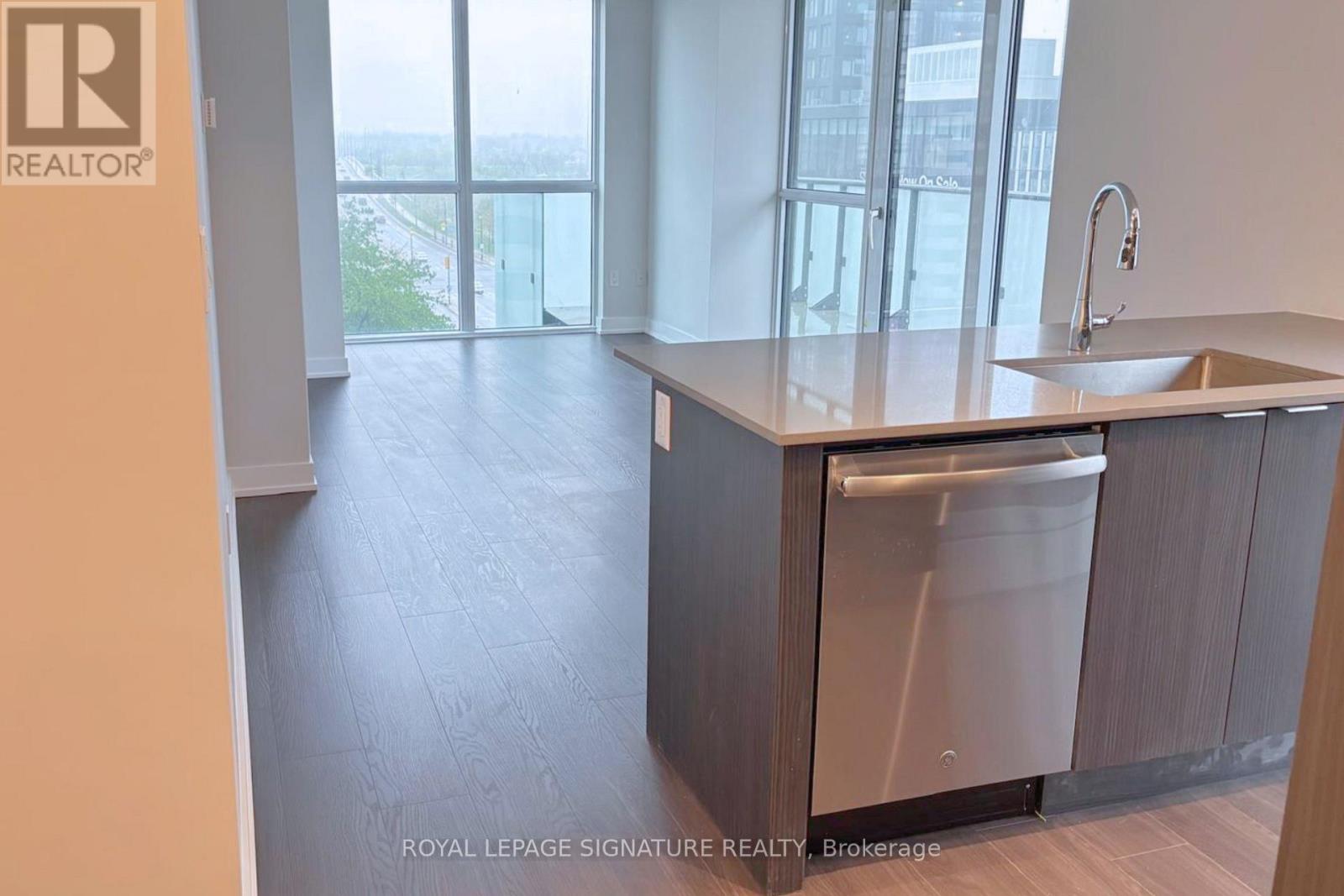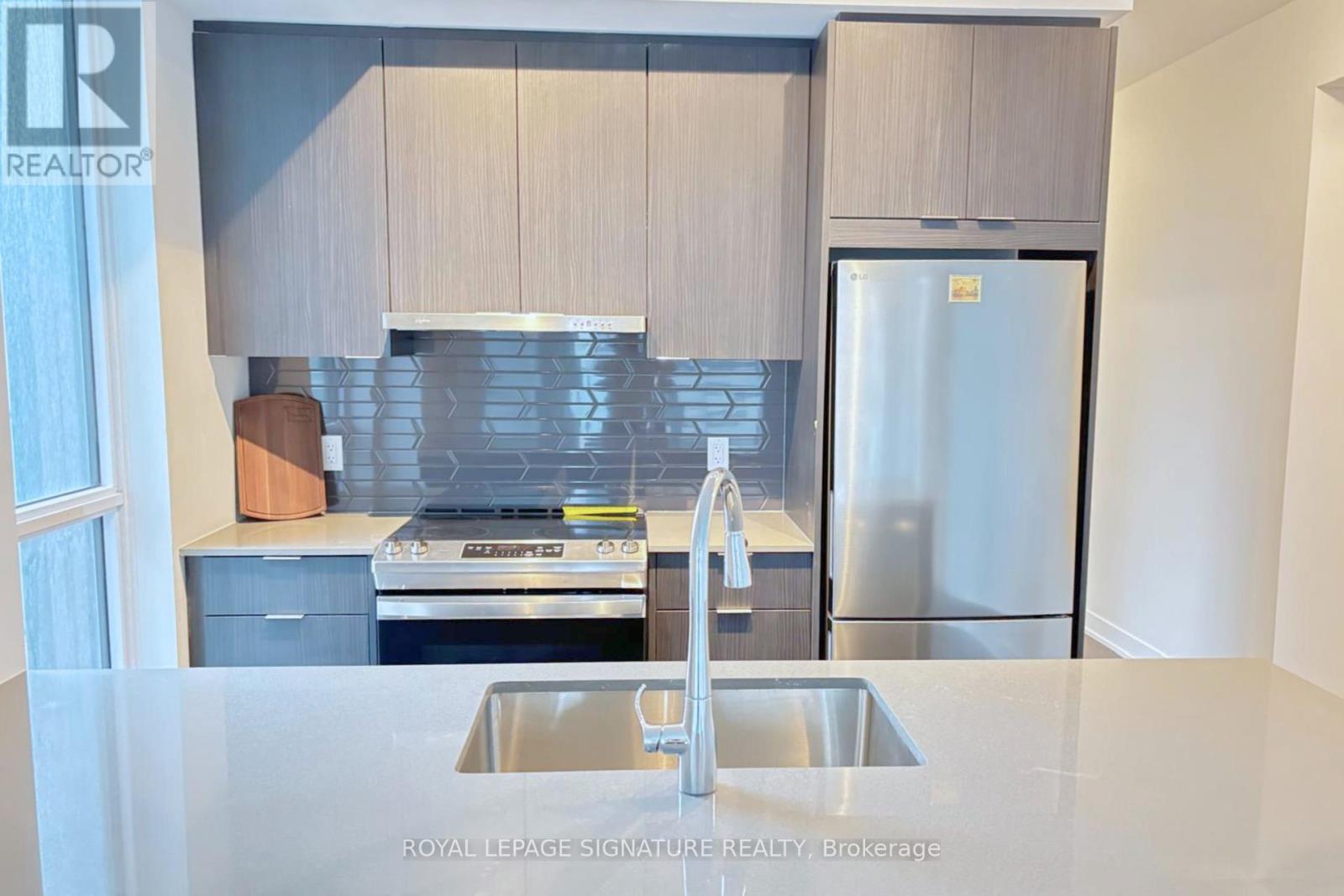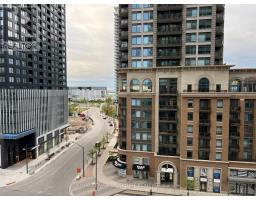621 - 430 Square One Drive Mississauga, Ontario L5B 0L6
$2,999 Monthly
Step into this brand new, never lived in 2 bedroom plus den, 2 bathroom condo in the heart of Mississauga's City Centre. This spacious suite features contemporary finishes, wide plank laminate flooring, and a sleek kitchen complete with stainless steel appliances and a peninsula with optional breakfast bar seating. The open concept layout seamlessly connects the kitchen to the bright living and dining areas, which walk out to a private balcony, ideal for unwinding or entertaining. The generously sized primary bedroom offers the rare convenience of two separate closets and a private ensuite bath. A second bedroom and a versatile den provide plenty of space for children, guests, work-from-home needs, or hobbies. Located just steps from Square One Shopping Centre, Sheridan College, the YMCA, Cineplex, and a variety of dining and entertainment options, with Food Basics right in the building. Commuting is a breeze with easy access to Highways 403, 401, and the QEW. Includes one parking space and one locker. A stylish and comfortable place to call home. A must see! (id:50886)
Property Details
| MLS® Number | W12169422 |
| Property Type | Single Family |
| Community Name | City Centre |
| Communication Type | High Speed Internet |
| Community Features | Pet Restrictions |
| Features | Balcony, In Suite Laundry |
| Parking Space Total | 1 |
Building
| Bathroom Total | 2 |
| Bedrooms Above Ground | 2 |
| Bedrooms Below Ground | 1 |
| Bedrooms Total | 3 |
| Age | New Building |
| Amenities | Storage - Locker |
| Appliances | Dishwasher, Dryer, Oven, Washer, Refrigerator |
| Cooling Type | Central Air Conditioning |
| Exterior Finish | Concrete |
| Heating Fuel | Natural Gas |
| Heating Type | Forced Air |
| Size Interior | 900 - 999 Ft2 |
| Type | Apartment |
Parking
| Underground | |
| Garage |
Land
| Acreage | No |
Rooms
| Level | Type | Length | Width | Dimensions |
|---|---|---|---|---|
| Main Level | Living Room | 5.56 m | 2.74 m | 5.56 m x 2.74 m |
| Main Level | Dining Room | 5.56 m | 3.05 m | 5.56 m x 3.05 m |
| Main Level | Kitchen | 2.44 m | 2.52 m | 2.44 m x 2.52 m |
| Main Level | Primary Bedroom | 3.2 m | 3.05 m | 3.2 m x 3.05 m |
| Main Level | Bedroom 2 | 2.74 m | 2.74 m | 2.74 m x 2.74 m |
| Main Level | Den | 2.46 m | 1.83 m | 2.46 m x 1.83 m |
Contact Us
Contact us for more information
Stanley Bernardo
Broker
(416) 402-7925
www.repg.ca/
www.facebook.com/Bernardo-Real-Estate-Professional-Group-852032614919507/
201-30 Eglinton Ave West
Mississauga, Ontario L5R 3E7
(905) 568-2121
(905) 568-2588
Theresa Nazareth
Salesperson
(416) 270-7777
201-30 Eglinton Ave West
Mississauga, Ontario L5R 3E7
(905) 568-2121
(905) 568-2588











































