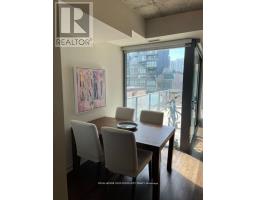621 - 95 Bathurst Street Toronto, Ontario M5V 0H7
$2,600 Monthly
**Ready For November 20th Occupancy** Welcome Home To This Large One Bedroom Unit Of 696 Sq. Ft Interior & 104 Sq.Ft Balcony. Loft Style Exposed Concrete Ceilings With High Floor To Ceiling Windows & Hardwood Floors Thru-Out. Luxury Finishes Include Euro-Chic Kitchen With Centre Island, Backsplash, Stone Counter Top & Stainless-Steel Appliances. Spacious Master Retreat With His/her Closets & Large Window. Superb King West Neighborhood Steps To Transit, Restaurants, Shopping, Financial & Entertainment Districts. Perfect For Single Or Professional Couple **Floor Plan Attached **L.E.E.D Certified Building** **** EXTRAS **** Stainless Steel Appliances:(Fridge, Stove, B/I Dishwasher, Microwave, Range Hood) Stacked Washer & Dryer, All Elfs, Window Coverings. *Unit to Be Professionally Painted Prior To Occupancy* (id:50886)
Property Details
| MLS® Number | C9507402 |
| Property Type | Single Family |
| Community Name | Niagara |
| AmenitiesNearBy | Place Of Worship, Public Transit, Schools |
| CommunityFeatures | Pets Not Allowed, Community Centre |
| Features | Balcony |
Building
| BathroomTotal | 1 |
| BedroomsAboveGround | 1 |
| BedroomsTotal | 1 |
| Amenities | Security/concierge, Exercise Centre, Visitor Parking |
| CoolingType | Central Air Conditioning |
| ExteriorFinish | Brick Facing, Concrete |
| FlooringType | Hardwood, Concrete |
| HeatingFuel | Natural Gas |
| HeatingType | Heat Pump |
| SizeInterior | 699.9943 - 798.9932 Sqft |
| Type | Apartment |
Land
| Acreage | No |
| LandAmenities | Place Of Worship, Public Transit, Schools |
Rooms
| Level | Type | Length | Width | Dimensions |
|---|---|---|---|---|
| Flat | Living Room | 6.1 m | 3.51 m | 6.1 m x 3.51 m |
| Flat | Dining Room | 2.59 m | 1.74 m | 2.59 m x 1.74 m |
| Flat | Kitchen | 3.41 m | 3.32 m | 3.41 m x 3.32 m |
| Flat | Primary Bedroom | 3.84 m | 3.47 m | 3.84 m x 3.47 m |
| Flat | Other | 5.43 m | 1.68 m | 5.43 m x 1.68 m |
https://www.realtor.ca/real-estate/27572370/621-95-bathurst-street-toronto-niagara-niagara
Interested?
Contact us for more information
William Gyamfi
Salesperson
161 Main Street
Unionville, Ontario L3R 2G8
Gita Vilimek
Salesperson
161 Main Street
Unionville, Ontario L3R 2G8

























