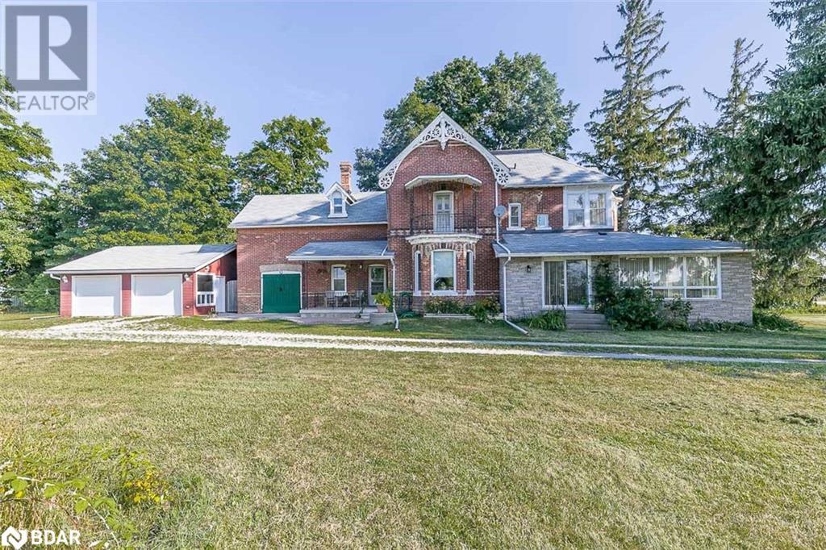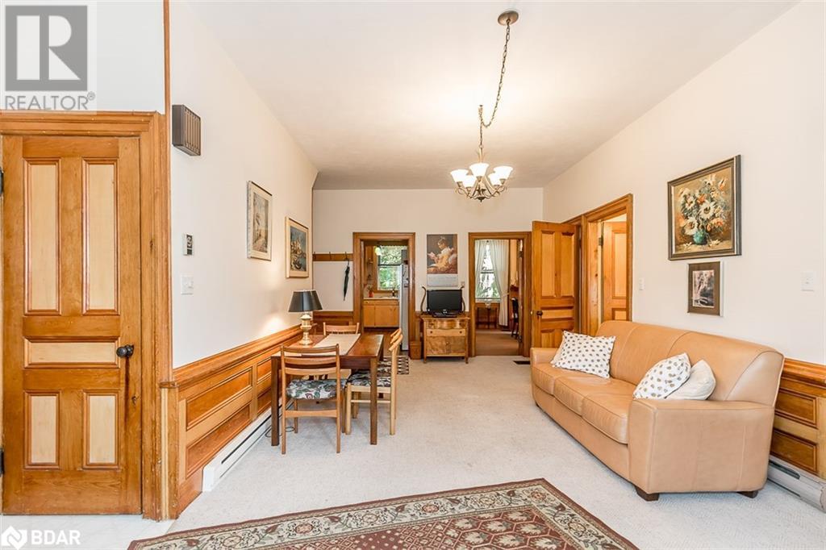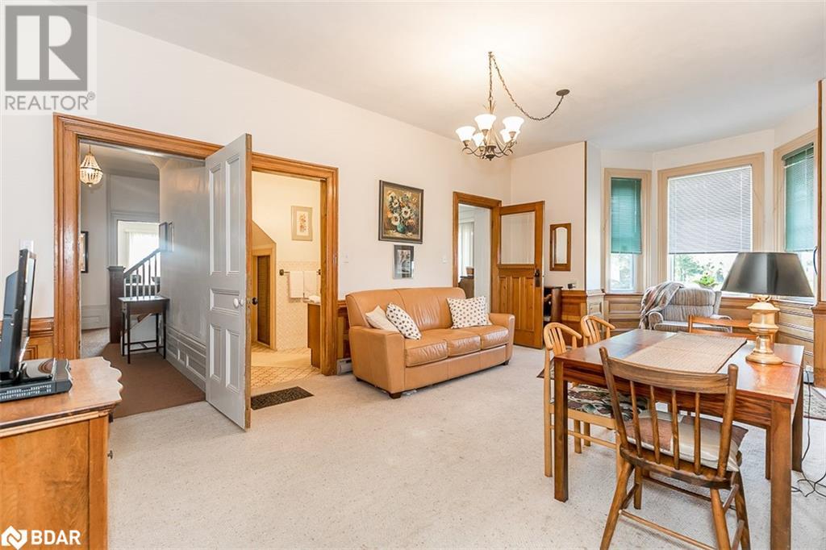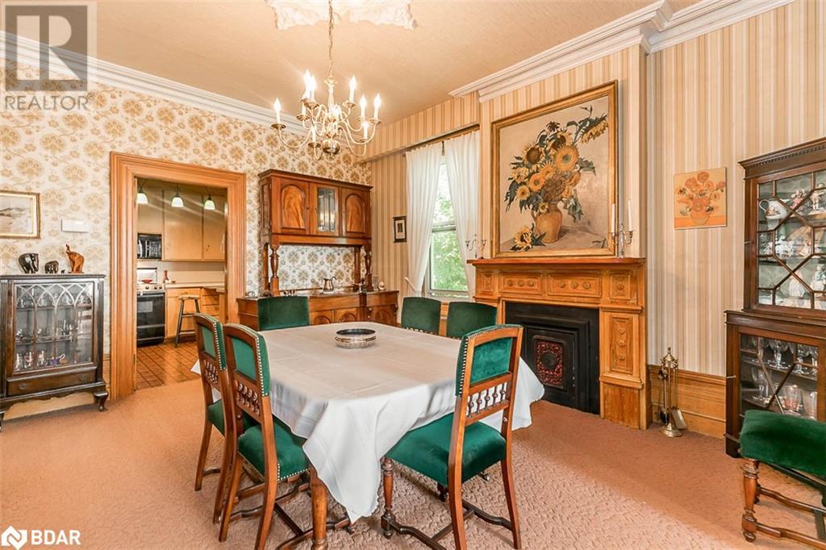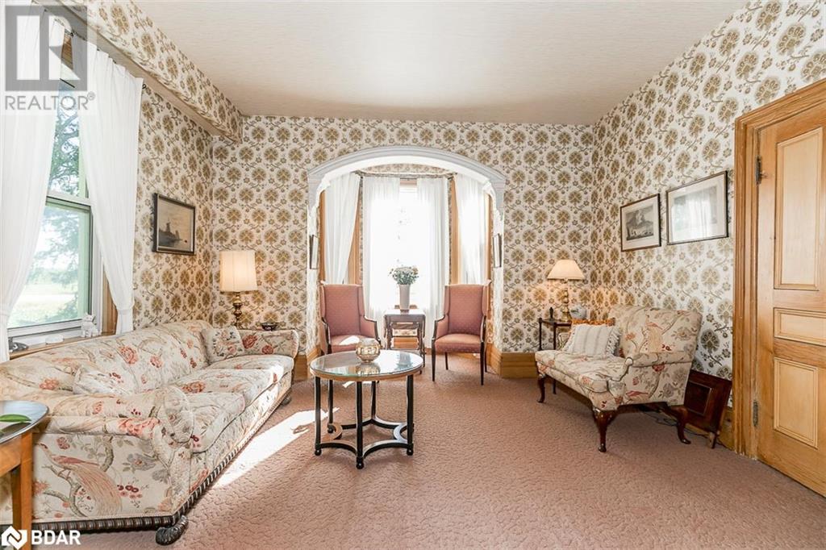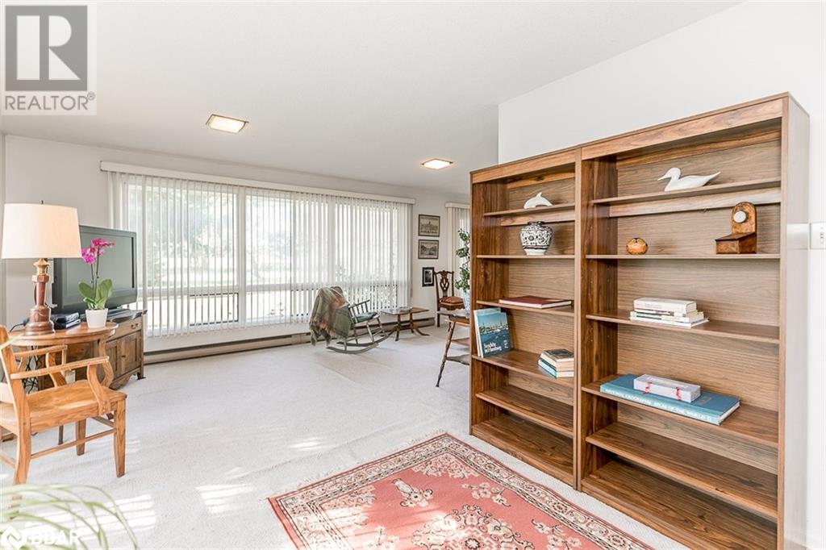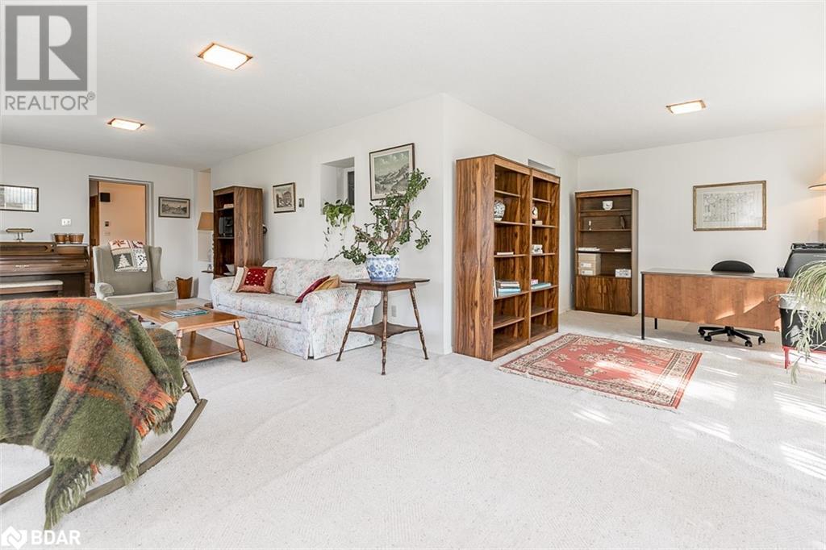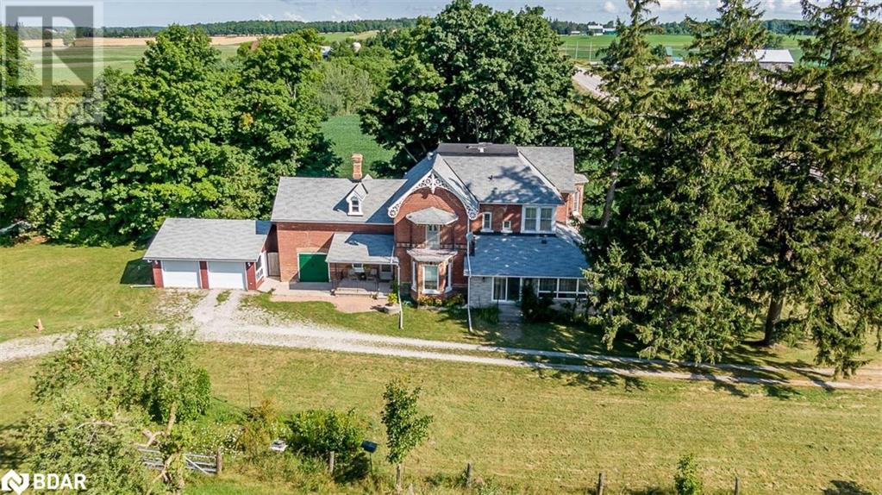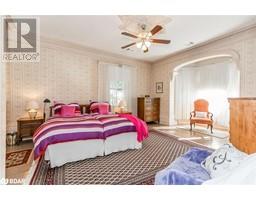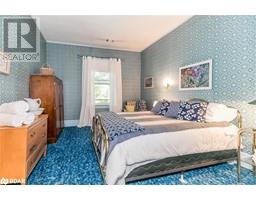6212 27 County Road Thornton, Ontario L0L 2N2
$3,000 Monthly
Step back in time! This Victorian Charmer complete with gingerbread trim is located just south of the Village of Thornton. Require Minimum 1 year lease, along with credit report, completed application, employment letters, first and last months rent plus a key deposit of $200.00. Could be available as early as November 15th, 2024. Tenant to provide Tenants Insurance. Tenant to pay utilities, appliances included. Landlord to retain use of the detached garage with the Tenant having the use of the coach house/garage... So much character and charm with deep baseboards, lots of wood accents, high ceilings, 2 stair cases lead to upper level. 3 season sitting room on upper level. High efficiency propane heat, 200 amp service. Great location for the commuter whether it's to Barrie, Toronto or Honda worker. Come home to the country!! Photos from previous listing. (id:50886)
Property Details
| MLS® Number | 40660031 |
| Property Type | Single Family |
| AmenitiesNearBy | Place Of Worship |
| CommunityFeatures | Community Centre |
| EquipmentType | Water Heater |
| Features | Country Residential, Sump Pump |
| ParkingSpaceTotal | 10 |
| RentalEquipmentType | Water Heater |
| Structure | Porch |
Building
| BathroomTotal | 3 |
| BedroomsAboveGround | 4 |
| BedroomsTotal | 4 |
| Appliances | Dishwasher, Water Softener |
| ArchitecturalStyle | 2 Level |
| BasementDevelopment | Unfinished |
| BasementType | Partial (unfinished) |
| ConstructedDate | 1900 |
| ConstructionStyleAttachment | Detached |
| CoolingType | None |
| ExteriorFinish | Brick, Other |
| FoundationType | Block |
| HalfBathTotal | 2 |
| HeatingFuel | Electric, Propane |
| HeatingType | Baseboard Heaters, Forced Air |
| StoriesTotal | 2 |
| SizeInterior | 3200 Sqft |
| Type | House |
| UtilityWater | Drilled Well |
Parking
| Attached Garage |
Land
| AccessType | Road Access, Highway Access |
| Acreage | Yes |
| LandAmenities | Place Of Worship |
| Sewer | Septic System |
| SizeDepth | 406 Ft |
| SizeFrontage | 268 Ft |
| SizeIrregular | 2.5 |
| SizeTotal | 2.5 Ac|2 - 4.99 Acres |
| SizeTotalText | 2.5 Ac|2 - 4.99 Acres |
| ZoningDescription | A2/rural/agricultural |
Rooms
| Level | Type | Length | Width | Dimensions |
|---|---|---|---|---|
| Second Level | Bedroom | 14'3'' x 11'8'' | ||
| Second Level | Bedroom | 15'6'' x 12'0'' | ||
| Second Level | Full Bathroom | Measurements not available | ||
| Second Level | Bedroom | 14'0'' x 8'4'' | ||
| Second Level | Bonus Room | 11'6'' x 6'4'' | ||
| Second Level | Primary Bedroom | 17'3'' x 14'0'' | ||
| Main Level | 2pc Bathroom | Measurements not available | ||
| Main Level | Kitchen | 14'3'' x 9'10'' | ||
| Main Level | 2pc Bathroom | Measurements not available | ||
| Main Level | Dining Room | 15'5'' x 14'3'' | ||
| Main Level | Living Room | 16'3'' x 14'3'' | ||
| Main Level | Office | 12'6'' x 10'8'' | ||
| Main Level | Den | 29'8'' x 10'8'' | ||
| Main Level | Bonus Room | 19'4'' x 11'10'' |
Utilities
| Electricity | Available |
https://www.realtor.ca/real-estate/27530795/6212-27-county-road-thornton
Interested?
Contact us for more information
Todd Guergis
Salesperson
299 Lakeshore Drive, Suite 100
Barrie, Ontario L4N 7Y9



