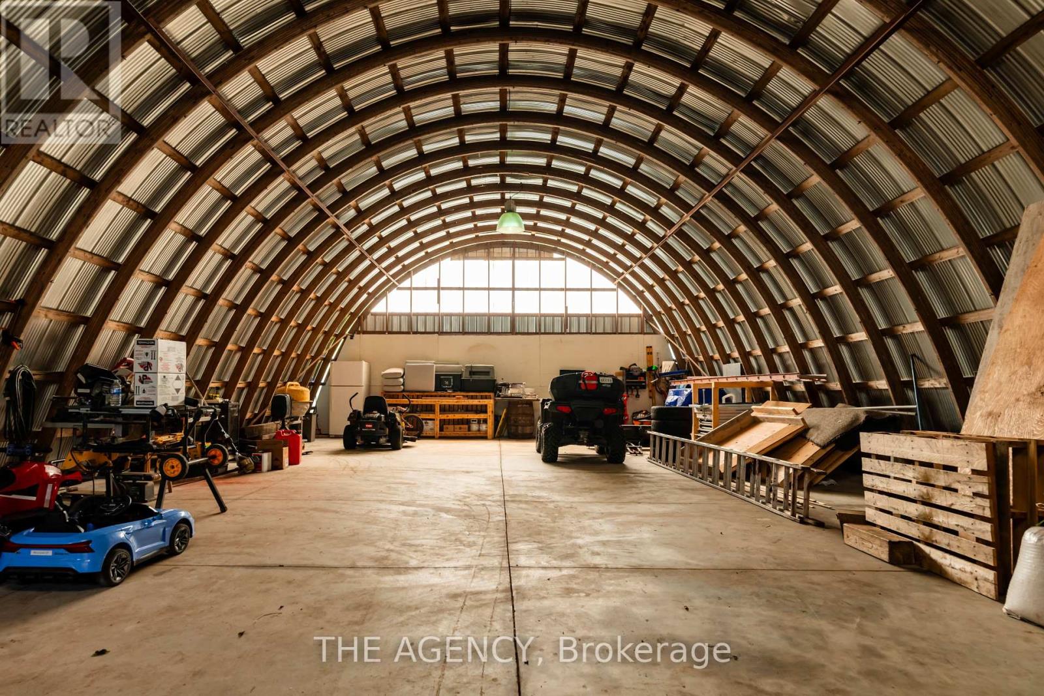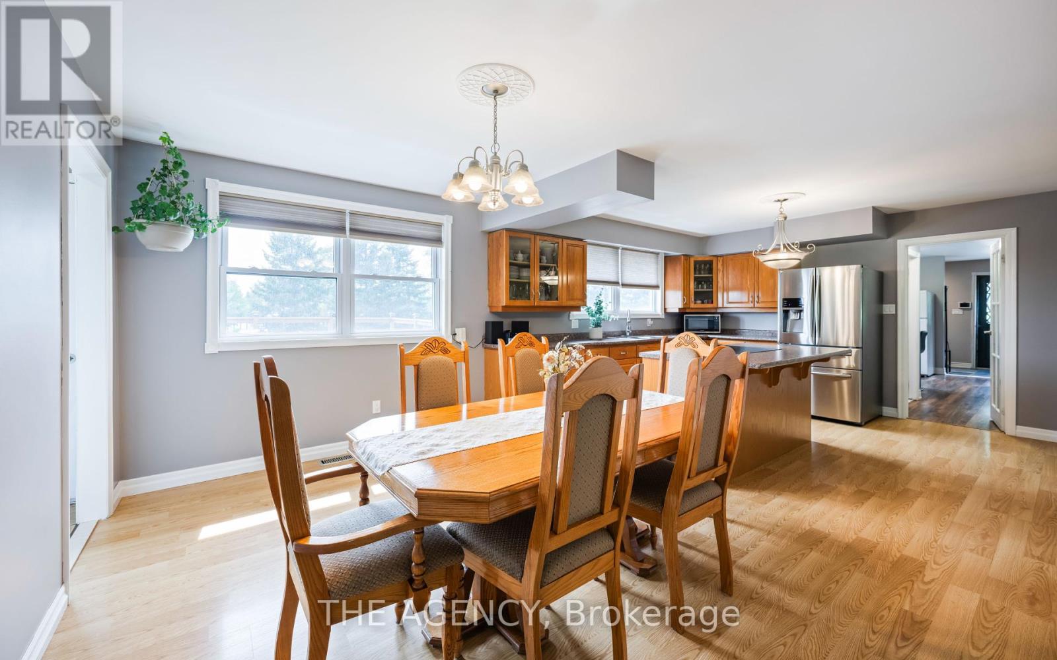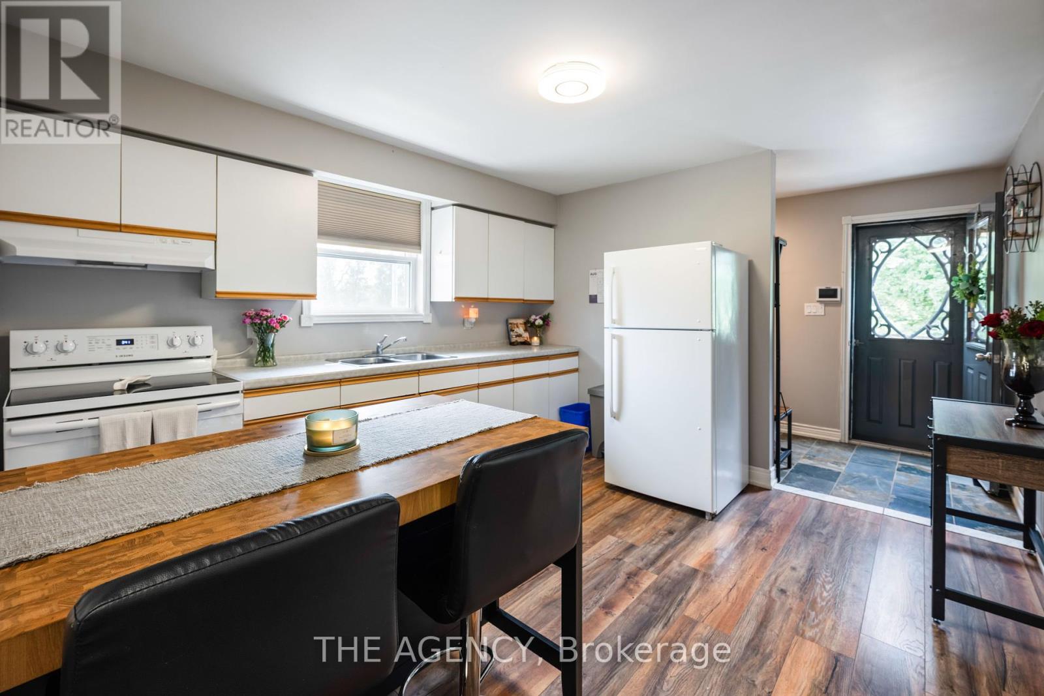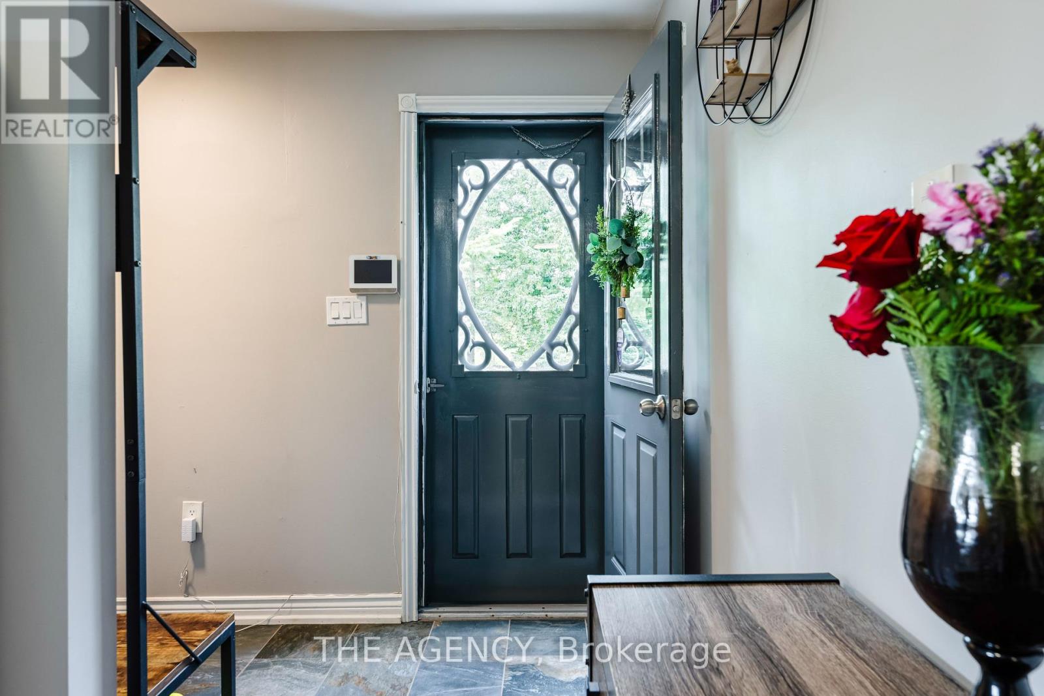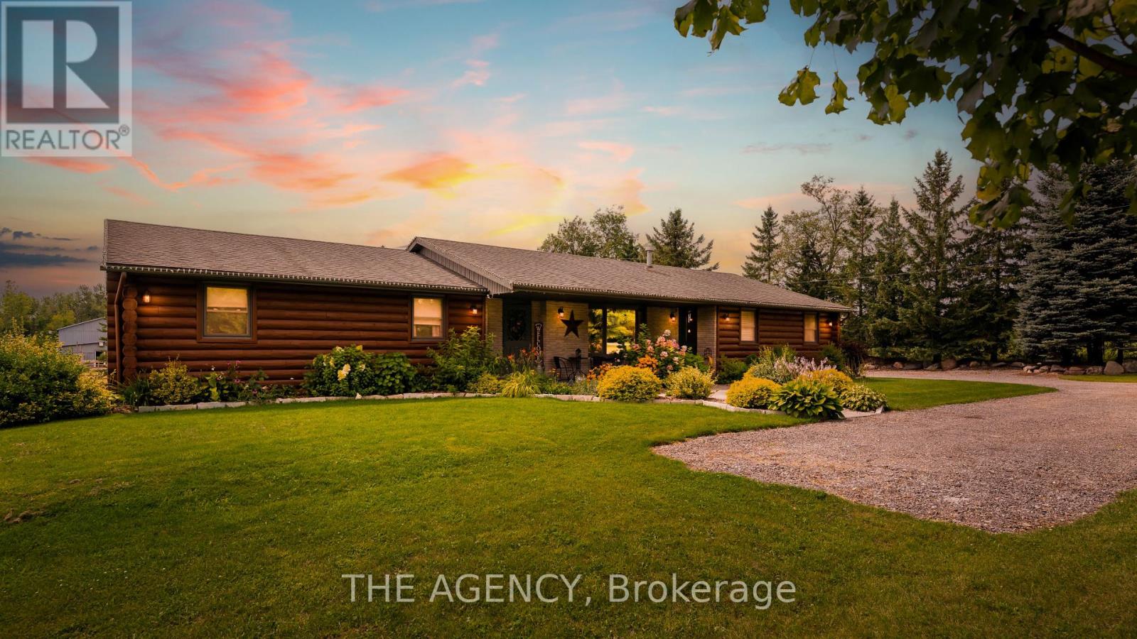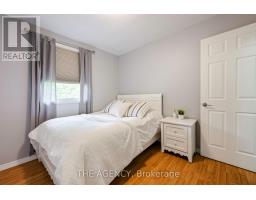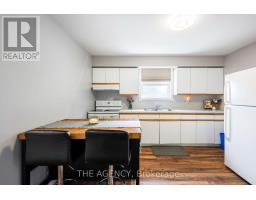6212 Sixth Line Centre Wellington, Ontario N0B 1J0
$2,100,000
Multi-family living at its best! Amazing Location mins to Belwood Lake! Situated on a stunning 25 acre parcel that has the perfect mix of agricultural and wooded trails. Home features: Propane Fireplace, Newly Renovated Backyard Deck With Hot Tub And Childrens Play Set. Inlaw Suite has Separate Laundry. House has 2 Separate Entrances. Steel Barn Houses 3 Dog Kennels, 3 Small Animal Stalls, 1 Large Group Stall, 1 Chicken Coop, And 1 Horse/Cow Stall For Large Animals, A Straw Silo, Hay Storage & Loft. 25 Ac Approx - 12.5 Ac Wooded & The Other 12.5 Ac Cleared, With 10 Ac Of Planted Straw/Hay, And A Vegetable Garden. Large unfinished basement with big bright windows awaiting your personal renovation touch. (id:50886)
Property Details
| MLS® Number | X9258193 |
| Property Type | Single Family |
| Community Name | Rural Centre Wellington |
| AmenitiesNearBy | Beach |
| EquipmentType | Water Heater, Propane Tank |
| Features | Wooded Area, Tiled, In-law Suite |
| ParkingSpaceTotal | 10 |
| RentalEquipmentType | Water Heater, Propane Tank |
| Structure | Deck, Barn, Workshop |
Building
| BathroomTotal | 3 |
| BedroomsAboveGround | 5 |
| BedroomsTotal | 5 |
| Amenities | Fireplace(s) |
| Appliances | Hot Tub, Water Softener, Water Treatment |
| ArchitecturalStyle | Bungalow |
| BasementDevelopment | Partially Finished |
| BasementType | N/a (partially Finished) |
| ConstructionStyleAttachment | Detached |
| CoolingType | Central Air Conditioning |
| ExteriorFinish | Brick |
| FireplacePresent | Yes |
| FireplaceTotal | 1 |
| FoundationType | Poured Concrete |
| HalfBathTotal | 1 |
| HeatingFuel | Propane |
| HeatingType | Forced Air |
| StoriesTotal | 1 |
| SizeInterior | 1999.983 - 2499.9795 Sqft |
| Type | House |
Parking
| Detached Garage |
Land
| Acreage | Yes |
| LandAmenities | Beach |
| Sewer | Septic System |
| SizeFrontage | 653 M |
| SizeIrregular | 653 X 1695 Acre |
| SizeTotalText | 653 X 1695 Acre|25 - 50 Acres |
| SurfaceWater | Lake/pond |
| ZoningDescription | Res |
Rooms
| Level | Type | Length | Width | Dimensions |
|---|---|---|---|---|
| Basement | Bedroom | 3.04 m | 2.95 m | 3.04 m x 2.95 m |
| Basement | Bedroom | 3.03 m | 2.87 m | 3.03 m x 2.87 m |
| Main Level | Living Room | 5.48 m | 3.96 m | 5.48 m x 3.96 m |
| Main Level | Primary Bedroom | 4.09 m | 3.65 m | 4.09 m x 3.65 m |
| Main Level | Bedroom | 4.64 m | 2.89 m | 4.64 m x 2.89 m |
| Main Level | Bedroom | 3.12 m | 2.99 m | 3.12 m x 2.99 m |
| Main Level | Kitchen | 3.77 m | 3.99 m | 3.77 m x 3.99 m |
| Main Level | Laundry Room | 3.06 m | 1.63 m | 3.06 m x 1.63 m |
| Main Level | Dining Room | 3.19 m | 3.99 m | 3.19 m x 3.99 m |
Interested?
Contact us for more information
Kris Rose
Salesperson
188 Lakeshore Rd E Unit A
Oakville, Ontario L6J 1H6


















