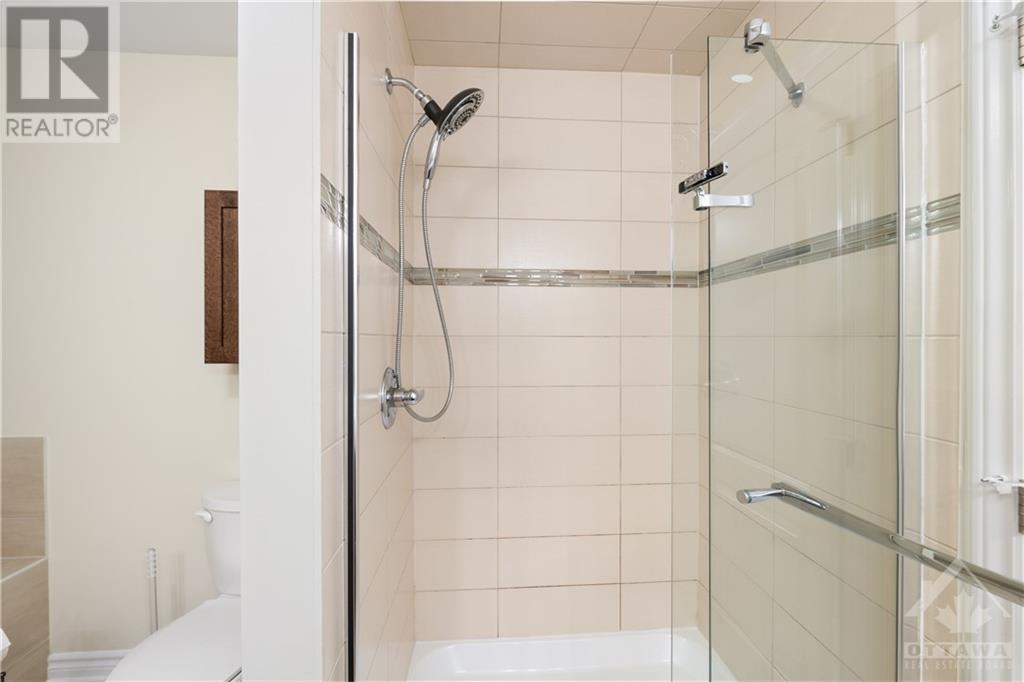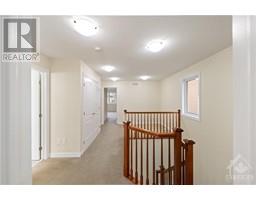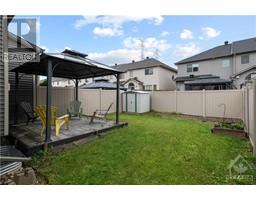622 Moorpark Avenue Ottawa, Ontario K2M 0B6
$729,900
Introducing an exquisite SEMI DETACHED Tartan built home. This charming residence offers a pleasing layout and is a delightful blend of comfort and elegance. Nestled within the tranquil confines of its own stone patio, the backyard beckons w /a cozy 10x12 gazebo & convenient storage shed, perfect for enjoying the outdoors in style. Boasting 3 inviting Bdrms & versatile loft, this home also features a 2nd Flr laundry and an open to below design. Main Flr impresses with lofty 9 foot ceilings, adorned with Brazilian cherry hardwood and expansive ceramic tiles in the foyer, creating an ambiance of warmth and sophistication. The Kitchen hosts modern amenities including newer appliances such as fridge, stove, dishwasher, washer &dryer, a sleek microwave/hoodfan. The front yard boasts curb appeal and ample parking space for three cars in the drive way in addition to a single car garage. Located in the heart of Emerald Meadows w/ easy access to amenities including banks, parks & restaurants. (id:50886)
Property Details
| MLS® Number | 1408083 |
| Property Type | Single Family |
| Neigbourhood | Emrald Meadows/Trailwest |
| AmenitiesNearBy | Public Transit, Recreation Nearby, Shopping |
| CommunityFeatures | Family Oriented, School Bus |
| Features | Automatic Garage Door Opener |
| ParkingSpaceTotal | 3 |
Building
| BathroomTotal | 3 |
| BedroomsAboveGround | 3 |
| BedroomsTotal | 3 |
| Appliances | Refrigerator, Dishwasher, Dryer, Hood Fan, Microwave Range Hood Combo, Stove, Washer |
| BasementDevelopment | Finished |
| BasementType | Full (finished) |
| ConstructedDate | 2013 |
| ConstructionStyleAttachment | Semi-detached |
| CoolingType | Central Air Conditioning |
| ExteriorFinish | Brick, Vinyl |
| FlooringType | Wall-to-wall Carpet, Mixed Flooring, Hardwood, Tile |
| FoundationType | Poured Concrete |
| HalfBathTotal | 1 |
| HeatingFuel | Natural Gas |
| HeatingType | Forced Air |
| StoriesTotal | 2 |
| Type | House |
| UtilityWater | Municipal Water |
Parking
| Attached Garage |
Land
| AccessType | Highway Access |
| Acreage | No |
| FenceType | Fenced Yard |
| LandAmenities | Public Transit, Recreation Nearby, Shopping |
| Sewer | Municipal Sewage System |
| SizeDepth | 98 Ft ,4 In |
| SizeFrontage | 25 Ft ,7 In |
| SizeIrregular | 25.55 Ft X 98.32 Ft |
| SizeTotalText | 25.55 Ft X 98.32 Ft |
| ZoningDescription | Residential |
Rooms
| Level | Type | Length | Width | Dimensions |
|---|---|---|---|---|
| Second Level | Primary Bedroom | 14'0" x 11'10" | ||
| Second Level | Bedroom | 9'7" x 13'2" | ||
| Second Level | Bedroom | 9'6" x 12'4" | ||
| Second Level | Loft | 10'3" x 6'6" | ||
| Basement | Family Room | 13'2" x 16'2" | ||
| Main Level | Dining Room | 11'0" x 16'0" | ||
| Main Level | Great Room | 14'0" x 11'8" | ||
| Main Level | Kitchen | 8'4" x 11'6" |
Utilities
| Fully serviced | Available |
https://www.realtor.ca/real-estate/27320310/622-moorpark-avenue-ottawa-emrald-meadowstrailwest
Interested?
Contact us for more information
Naveed Zafar
Salesperson
3101 Strandherd Drive, Suite 4
Ottawa, Ontario K2G 4R9





























































