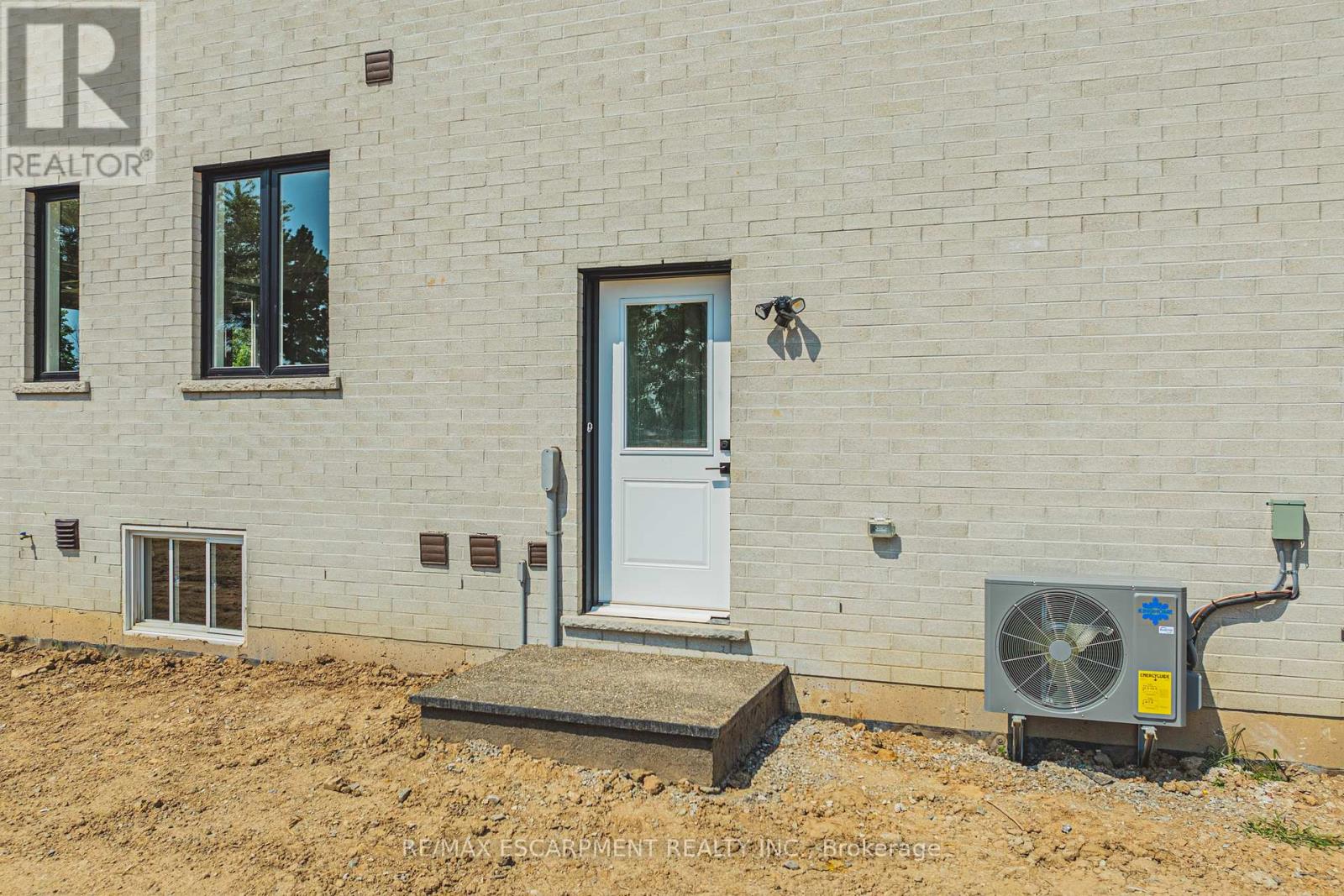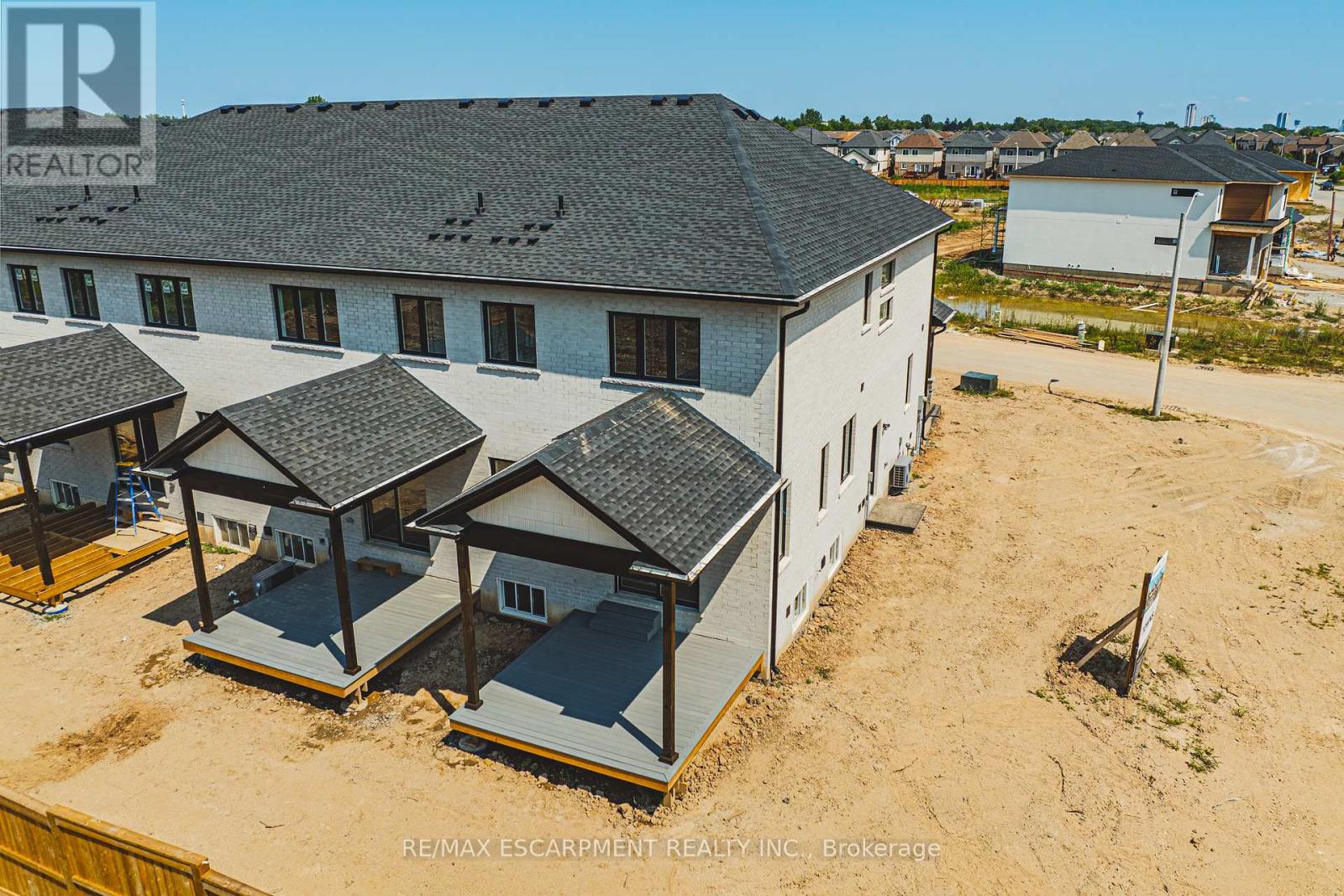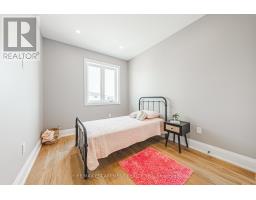6220 Curlin Crescent Niagara Falls, Ontario L2H 0B8
$899,900
High end townhome boasting 1918 square feet end unit. Situated just 10 minutes west of downtown Niagara Falls, a 4-minute drive to Highway Access ensures effortless commuting. Townhome is a testament to meticulous design and unparalleled craftsmanship, embodying modern elegance and thoughtful functionality. To quality finishes including gorgeous; custom build cabinetry, wet bar, hardwood, wood staircase, covered back porch, 9 foot ceilings on each level and a long list of additional upgrades available. (id:50886)
Open House
This property has open houses!
12:00 pm
Ends at:4:00 pm
Property Details
| MLS® Number | X9293515 |
| Property Type | Single Family |
| AmenitiesNearBy | Hospital, Park, Place Of Worship |
| EquipmentType | Water Heater |
| Features | Level Lot |
| ParkingSpaceTotal | 3 |
| RentalEquipmentType | Water Heater |
Building
| BathroomTotal | 3 |
| BedroomsAboveGround | 3 |
| BedroomsTotal | 3 |
| Appliances | Dishwasher, Dryer, Microwave, Range, Refrigerator, Stove, Washer |
| BasementType | Full |
| ConstructionStyleAttachment | Attached |
| CoolingType | Central Air Conditioning |
| ExteriorFinish | Stone, Brick |
| FireplacePresent | Yes |
| FoundationType | Poured Concrete |
| HalfBathTotal | 1 |
| HeatingFuel | Natural Gas |
| HeatingType | Forced Air |
| StoriesTotal | 2 |
| Type | Row / Townhouse |
| UtilityWater | Municipal Water |
Parking
| Attached Garage |
Land
| Acreage | No |
| LandAmenities | Hospital, Park, Place Of Worship |
| Sewer | Sanitary Sewer |
| SizeDepth | 116 Ft |
| SizeFrontage | 20 Ft |
| SizeIrregular | 20 X 116 Ft |
| SizeTotalText | 20 X 116 Ft|under 1/2 Acre |
Rooms
| Level | Type | Length | Width | Dimensions |
|---|---|---|---|---|
| Second Level | Office | 2.39 m | 2.49 m | 2.39 m x 2.49 m |
| Second Level | Laundry Room | 2.72 m | 2.34 m | 2.72 m x 2.34 m |
| Second Level | Bedroom | 4.75 m | 3 m | 4.75 m x 3 m |
| Second Level | Bedroom | 4.01 m | 2.74 m | 4.01 m x 2.74 m |
| Second Level | Bathroom | Measurements not available | ||
| Second Level | Primary Bedroom | 4.78 m | 3.91 m | 4.78 m x 3.91 m |
| Second Level | Bathroom | Measurements not available | ||
| Main Level | Foyer | Measurements not available | ||
| Main Level | Bathroom | Measurements not available | ||
| Main Level | Kitchen | 3.76 m | 2.9 m | 3.76 m x 2.9 m |
| Main Level | Living Room | 3.71 m | 5.89 m | 3.71 m x 5.89 m |
| Main Level | Mud Room | 2.13 m | 2.74 m | 2.13 m x 2.74 m |
https://www.realtor.ca/real-estate/27351312/6220-curlin-crescent-niagara-falls
Interested?
Contact us for more information
Conrad Guy Zurini
Broker of Record
2180 Itabashi Way #4b
Burlington, Ontario L7M 5A5

















































































