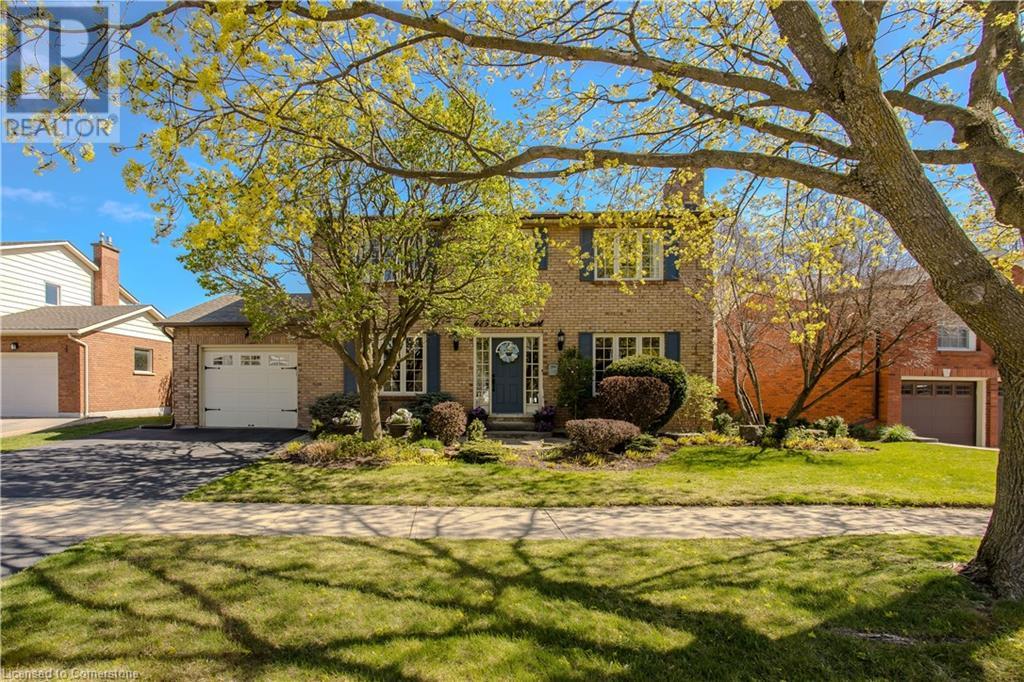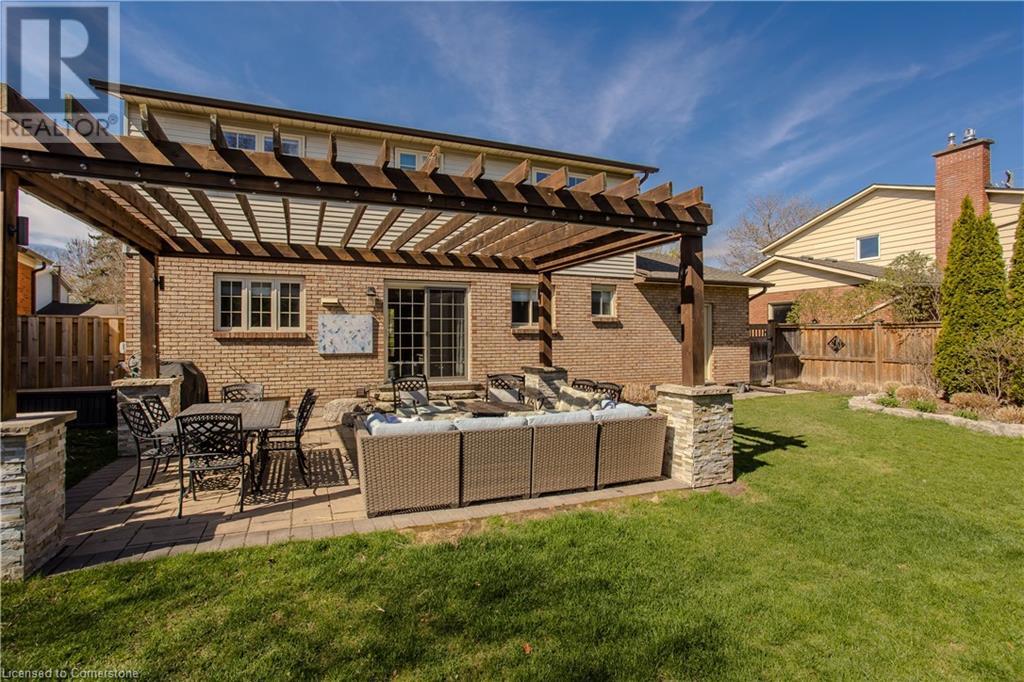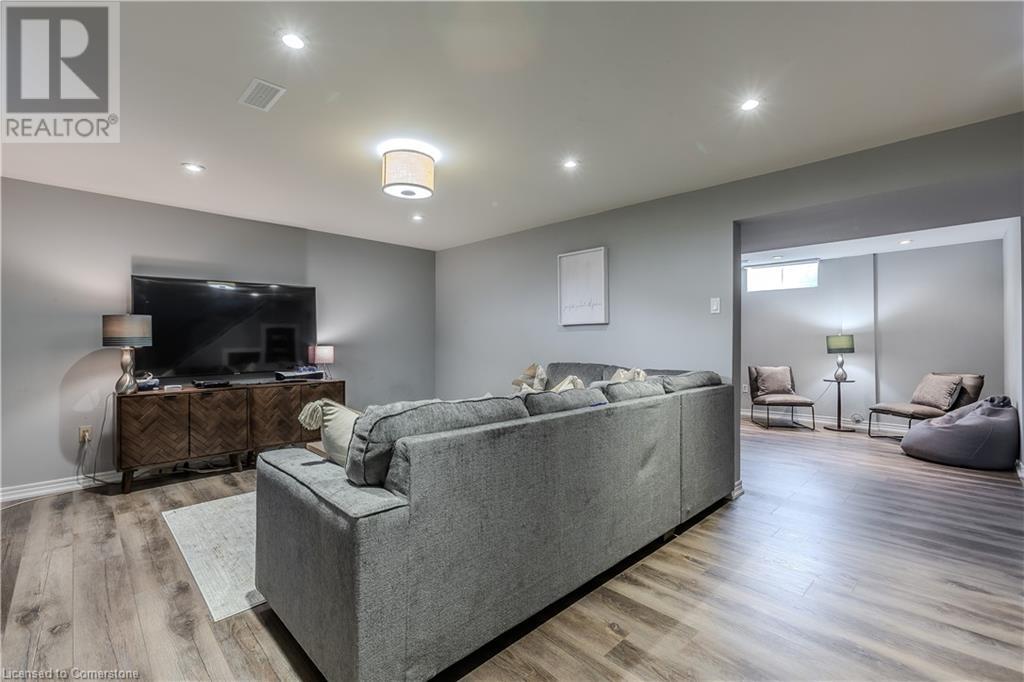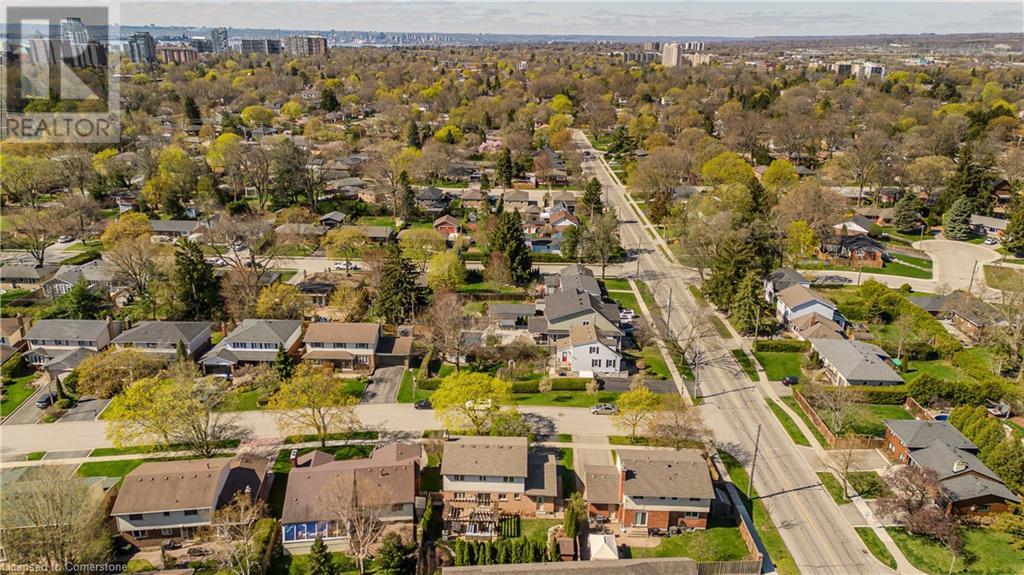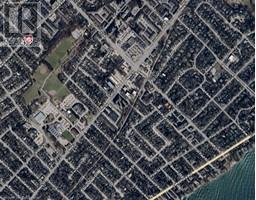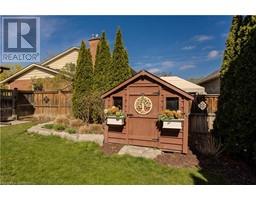623 Barons Court Burlington, Ontario L7R 4E4
$1,649,900
Welcome to this beautifully updated family home offering over 2,700sf of living space in one of Burlington’s most sought-after neighbourhoods. Located just mins from the lake, downtown, scenic parks, top-rated schools, and easy access to highways, this home delivers the ultimate family lifestyle with unbeatable convenience. From the moment you arrive, you’ll be impressed by the home’s exceptional curb appeal—showcasing manicured gardens, interlock stone walkway, and a welcoming front entry framed by tasteful landscaping. Step inside to an inviting main level featuring hardwood flooring throughout. The bright sitting room with custom wall paneling is ideal for quiet mornings or reading, while the dining room offers a brick accent wall and fireplace with rustic wood mantle. The spacious eat-in kitchen is designed with both function and style in mind—featuring granite countertops, SS appliances, centre island, ample cabinetry for storage, and modern pendant lighting. The adjoining living room is bright and airy, creating the perfect gathering space for family time or entertaining. Upstairs, hardwood continues through four generously sized bedrooms, including a spacious and sun-filled primary retreat with barn door closet. The luxurious 4pc main bathroom includes a quartz double sink vanity, sleek tile flooring, and a glass walk-in shower with stunning herringbone tile detail. The fully finished lower level expands your living space even further with a cozy family room, dedicated exercise area, and a modern 3-piece bathroom featuring a walk-in tiled shower—ideal for guests or growing teens. The private backyard is a true highlight—fully fenced and thoughtfully landscaped with mature privacy trees, vibrant gardens, and an interlock stone patio with gazebo, perfect for summer entertaining. A garden shed and plenty of green space make this yard both functional and beautiful. This is a home that blends comfort, style, and space—perfectly suited for a growing family. (id:50886)
Property Details
| MLS® Number | 40723926 |
| Property Type | Single Family |
| Amenities Near By | Park, Place Of Worship, Schools, Shopping |
| Features | Southern Exposure, Automatic Garage Door Opener |
| Parking Space Total | 3 |
| Structure | Shed |
Building
| Bathroom Total | 3 |
| Bedrooms Above Ground | 4 |
| Bedrooms Total | 4 |
| Appliances | Dishwasher, Dryer, Refrigerator, Stove, Washer, Window Coverings, Garage Door Opener |
| Architectural Style | 2 Level |
| Basement Development | Finished |
| Basement Type | Full (finished) |
| Construction Style Attachment | Detached |
| Cooling Type | Central Air Conditioning |
| Exterior Finish | Brick |
| Fireplace Fuel | Wood |
| Fireplace Present | Yes |
| Fireplace Total | 1 |
| Fireplace Type | Other - See Remarks |
| Foundation Type | Unknown |
| Half Bath Total | 1 |
| Heating Fuel | Natural Gas |
| Heating Type | Forced Air |
| Stories Total | 2 |
| Size Interior | 2,705 Ft2 |
| Type | House |
| Utility Water | Municipal Water |
Parking
| Attached Garage |
Land
| Access Type | Road Access, Highway Nearby |
| Acreage | No |
| Land Amenities | Park, Place Of Worship, Schools, Shopping |
| Sewer | Municipal Sewage System |
| Size Depth | 87 Ft |
| Size Frontage | 62 Ft |
| Size Total Text | Under 1/2 Acre |
| Zoning Description | R3.2 |
Rooms
| Level | Type | Length | Width | Dimensions |
|---|---|---|---|---|
| Second Level | Bedroom | 12'4'' x 12'1'' | ||
| Second Level | Bedroom | 12'4'' x 11'9'' | ||
| Second Level | 4pc Bathroom | 7'5'' x 8'10'' | ||
| Second Level | Bedroom | 12'9'' x 12'8'' | ||
| Second Level | Primary Bedroom | 12'9'' x 13'7'' | ||
| Second Level | 2pc Bathroom | 6'1'' x 4'0'' | ||
| Basement | Family Room | 19'11'' x 13'5'' | ||
| Basement | Exercise Room | 17'0'' x 13'2'' | ||
| Basement | 3pc Bathroom | Measurements not available | ||
| Basement | Laundry Room | 5'11'' x 13'2'' | ||
| Basement | Storage | 16'7'' x 13'1'' | ||
| Main Level | Living Room | 13'0'' x 13'0'' | ||
| Main Level | Sitting Room | 8'10'' x 13'3'' | ||
| Main Level | Kitchen | 19'9'' x 13'2'' | ||
| Main Level | Dining Room | 12'8'' x 14'6'' |
https://www.realtor.ca/real-estate/28252930/623-barons-court-burlington
Contact Us
Contact us for more information
Tanya Rocca
Salesperson
(905) 335-1659
www.roccasisters.ca/
www.facebook.com/RoccaSisters
www.linkedin.com/company/theroccasisters
3060 Mainway Suite 200a
Burlington, Ontario L7M 1A3
(905) 335-3042
(905) 335-1659
www.royallepageburlington.ca/

