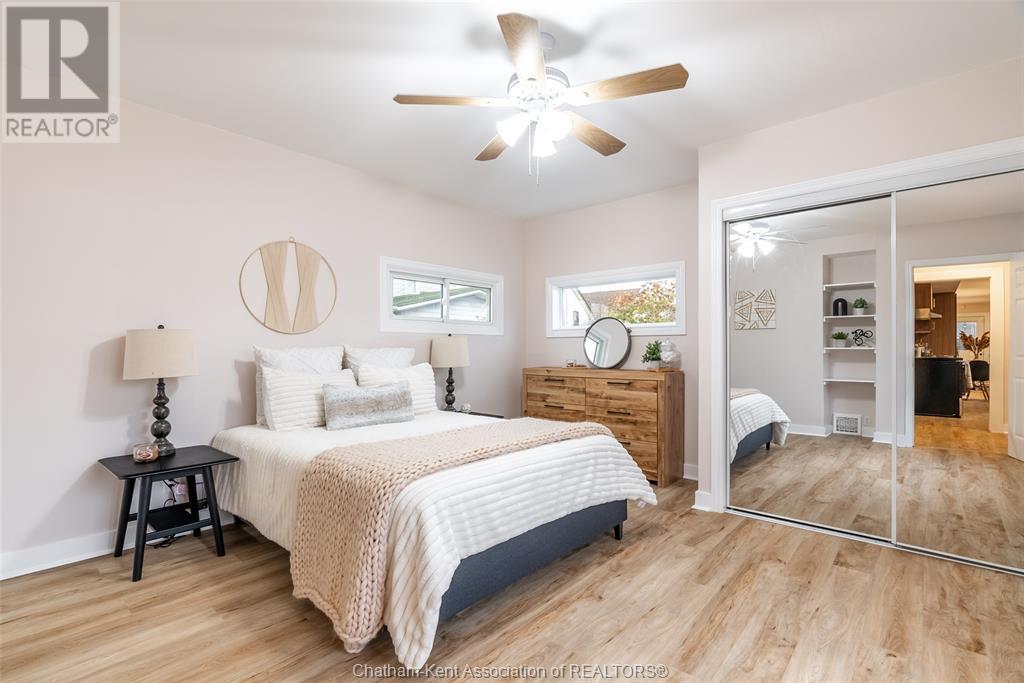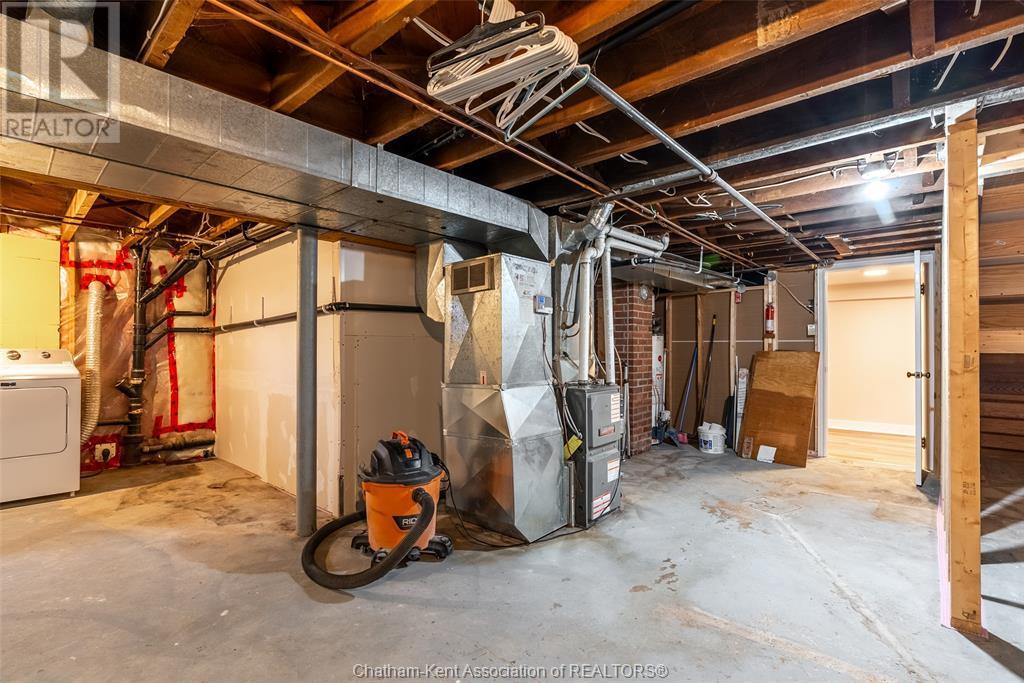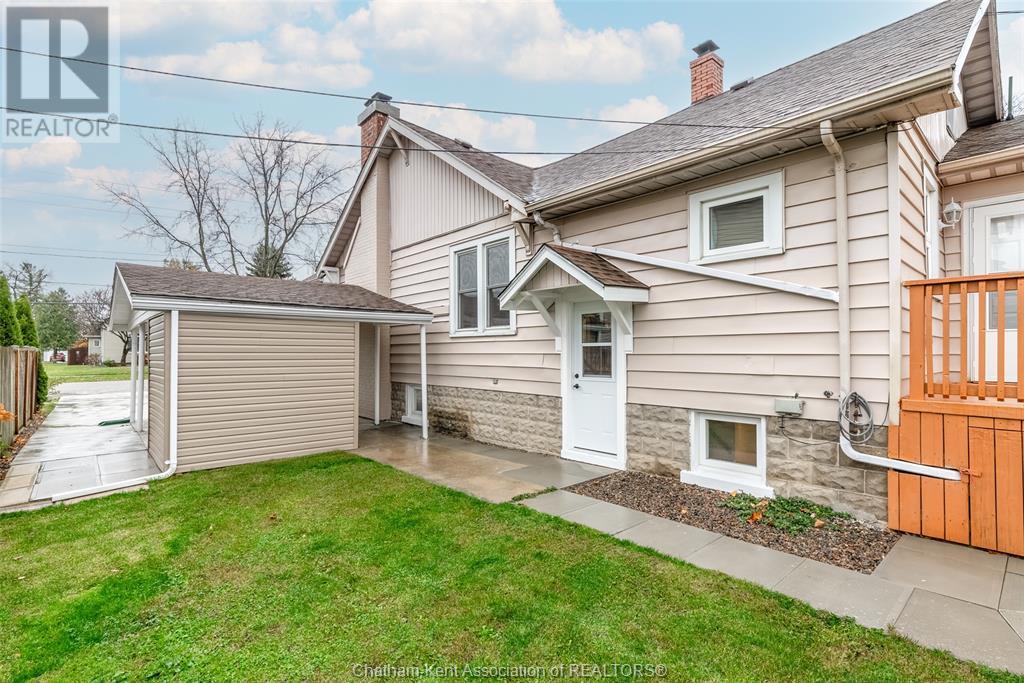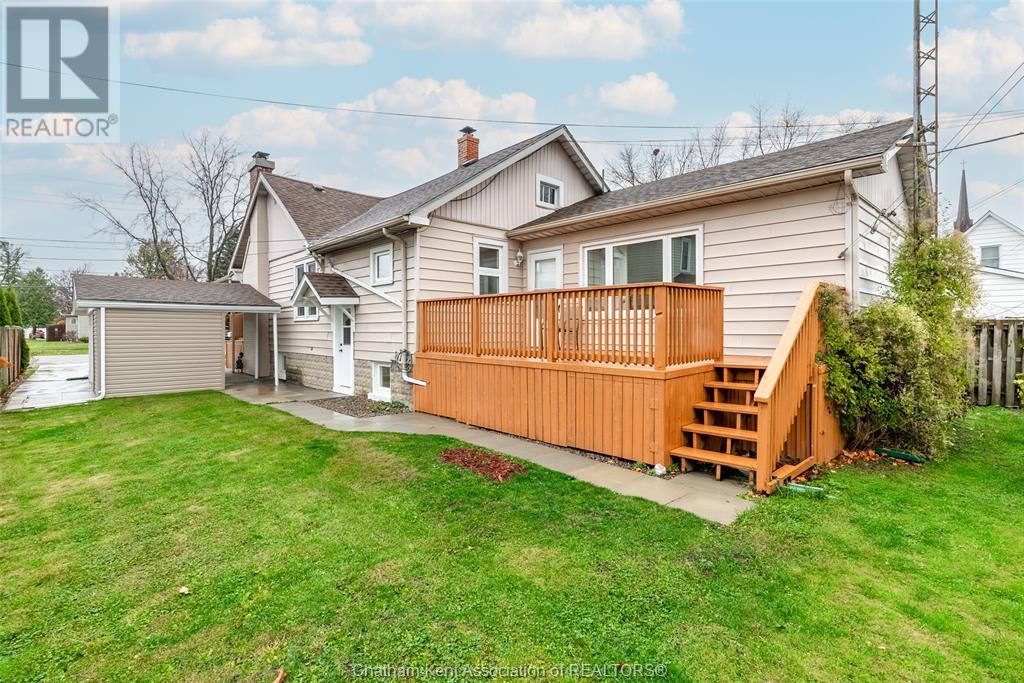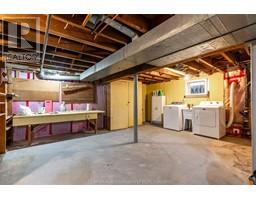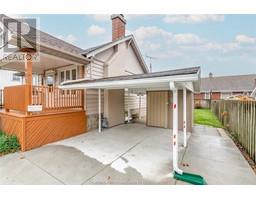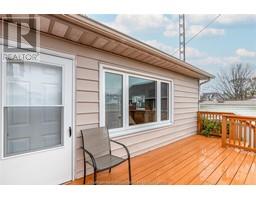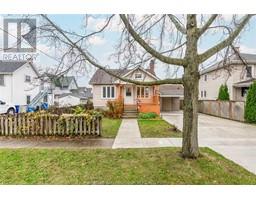623 Elgin Street Wallaceburg, Ontario N8A 3C4
$365,000
Modern updates meet old character charm! This stunning 3+1 bedroom, 2 full bathroom property has been meticulously renovated with every detail thoughtfully executed. The open-concept layout seamlessly blends the kitchen, dining, and living areas, while exposed brick features add classic charm and character to the sleek, contemporary finishes. The living room, centered around a warm wood-burning fireplace, offers the perfect spot to cozy up this winter season. The kitchen, equipped with stainless steel appliances and ample counter space, offers both style and functionality. The home includes a full and partially finished basement, providing extra living space or potential for a home office, playroom, or guest suite. With 3 main-level bedrooms and an additional room in the basement, this property is ideal for families of all sizes. Located within walking distance of parks, shops, and schools, this gem offers modern comfort and neighbourhood charm. Schedule a viewing today! (id:50886)
Property Details
| MLS® Number | 24027826 |
| Property Type | Single Family |
| Features | Concrete Driveway |
Building
| BathroomTotal | 2 |
| BedroomsAboveGround | 3 |
| BedroomsBelowGround | 1 |
| BedroomsTotal | 4 |
| ArchitecturalStyle | Bungalow |
| ConstructedDate | 1934 |
| ConstructionStyleAttachment | Detached |
| CoolingType | Central Air Conditioning |
| ExteriorFinish | Aluminum/vinyl |
| FireplaceFuel | Wood |
| FireplacePresent | Yes |
| FireplaceType | Conventional |
| FlooringType | Laminate, Cushion/lino/vinyl |
| FoundationType | Block, Concrete |
| HeatingFuel | Natural Gas |
| HeatingType | Forced Air, Furnace |
| StoriesTotal | 1 |
| Type | House |
Parking
| Carport |
Land
| Acreage | No |
| FenceType | Fence |
| SizeIrregular | 50x100 |
| SizeTotalText | 50x100 |
| ZoningDescription | Rl3 |
Rooms
| Level | Type | Length | Width | Dimensions |
|---|---|---|---|---|
| Main Level | Kitchen | 13 ft ,2 in | 11 ft ,6 in | 13 ft ,2 in x 11 ft ,6 in |
| Main Level | 3pc Ensuite Bath | Measurements not available | ||
| Main Level | Primary Bedroom | 15 ft | 15 ft | 15 ft x 15 ft |
| Main Level | 4pc Bathroom | Measurements not available | ||
| Main Level | Bedroom | 11 ft | 9 ft ,5 in | 11 ft x 9 ft ,5 in |
| Main Level | Bedroom | 13 ft ,6 in | 9 ft ,6 in | 13 ft ,6 in x 9 ft ,6 in |
| Main Level | Living Room/dining Room | 13 ft ,2 in | 25 ft ,1 in | 13 ft ,2 in x 25 ft ,1 in |
https://www.realtor.ca/real-estate/27660008/623-elgin-street-wallaceburg
Interested?
Contact us for more information
Paige Eddie
Sales Person
150 Wellington St. W.
Chatham, Ontario N7M 1J3



















