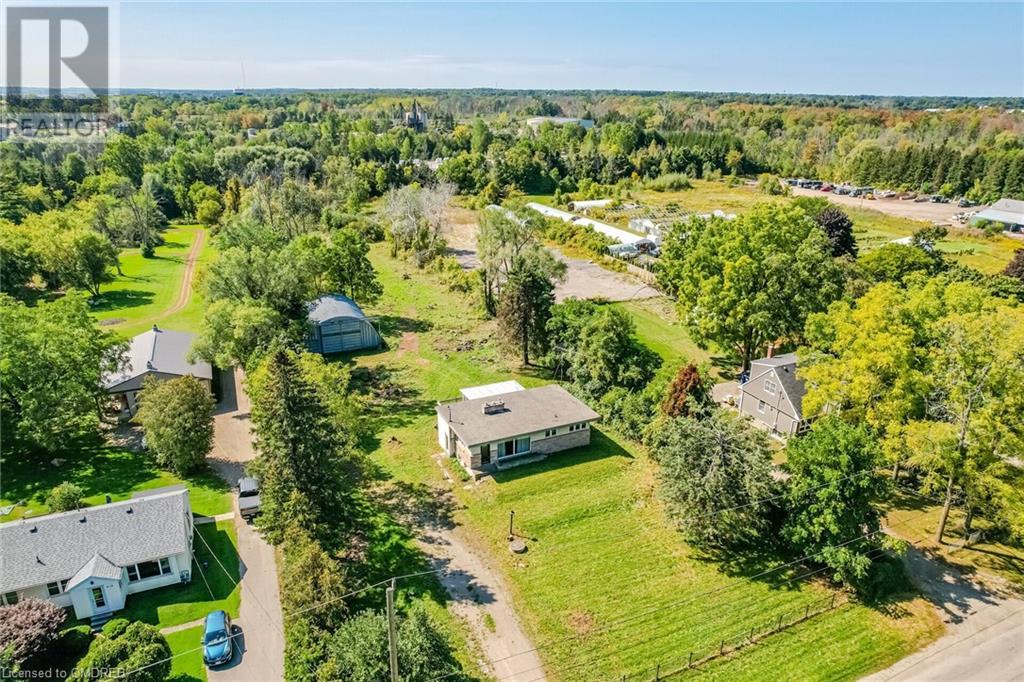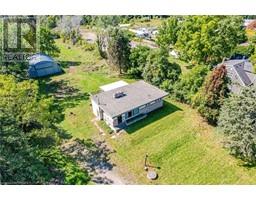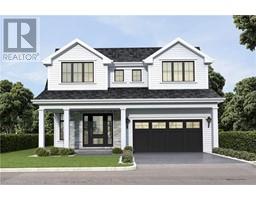623 Robson Road Waterdown, Ontario L0R 2H1
2 Bedroom
1 Bathroom
1047 sqft
Bungalow
Central Air Conditioning
Forced Air
Acreage
$1,799,000
Enjoy this 2 acre county bungalow as is or or convert into a stunning custom home in a prime Waterdown location. Comes with conceptual drawings, floor plans, architectural renderings and can become quite the resort oasis. Huge existing detached workshop/garage. Beautiful setting just minutes to major highways, golf and tennis club, parks, shopping and much more. You can choose to purchase the existing property with a full building package or even better; have the finished product. Future Residential Re-zoning in Process. (id:50886)
Property Details
| MLS® Number | 40657138 |
| Property Type | Single Family |
| AmenitiesNearBy | Golf Nearby, Park, Shopping |
| CommunityFeatures | Quiet Area |
| Features | Sump Pump |
| ParkingSpaceTotal | 11 |
| Structure | Workshop |
Building
| BathroomTotal | 1 |
| BedroomsAboveGround | 2 |
| BedroomsTotal | 2 |
| Appliances | Dishwasher, Dryer, Refrigerator, Stove, Washer |
| ArchitecturalStyle | Bungalow |
| BasementDevelopment | Partially Finished |
| BasementType | Full (partially Finished) |
| ConstructionStyleAttachment | Detached |
| CoolingType | Central Air Conditioning |
| ExteriorFinish | Brick, Stucco |
| FoundationType | Unknown |
| HeatingFuel | Natural Gas |
| HeatingType | Forced Air |
| StoriesTotal | 1 |
| SizeInterior | 1047 Sqft |
| Type | House |
| UtilityWater | Well |
Parking
| Detached Garage |
Land
| AccessType | Road Access, Highway Nearby |
| Acreage | Yes |
| LandAmenities | Golf Nearby, Park, Shopping |
| Sewer | Septic System |
| SizeDepth | 724 Ft |
| SizeFrontage | 120 Ft |
| SizeTotalText | 2 - 4.99 Acres |
| ZoningDescription | A2 |
Rooms
| Level | Type | Length | Width | Dimensions |
|---|---|---|---|---|
| Basement | Utility Room | 19'7'' x 9'4'' | ||
| Basement | Recreation Room | 27'8'' x 12'9'' | ||
| Main Level | 4pc Bathroom | Measurements not available | ||
| Main Level | Bedroom | 10'7'' x 9'9'' | ||
| Main Level | Primary Bedroom | 13'2'' x 9'8'' | ||
| Main Level | Sunroom | 19'3'' x 12'6'' | ||
| Main Level | Dining Room | 14'5'' x 9'4'' | ||
| Main Level | Kitchen | 14'5'' x 9'4'' | ||
| Main Level | Living Room | 21'7'' x 13'6'' |
Utilities
| Electricity | Available |
| Natural Gas | Available |
https://www.realtor.ca/real-estate/27496961/623-robson-road-waterdown
Interested?
Contact us for more information
Nick Krawczyk
Salesperson
RE/MAX Escarpment Realty Inc., Brokerage
1320 Cornwall Rd - Unit 103b
Oakville, Ontario L6J 7W5
1320 Cornwall Rd - Unit 103b
Oakville, Ontario L6J 7W5

























