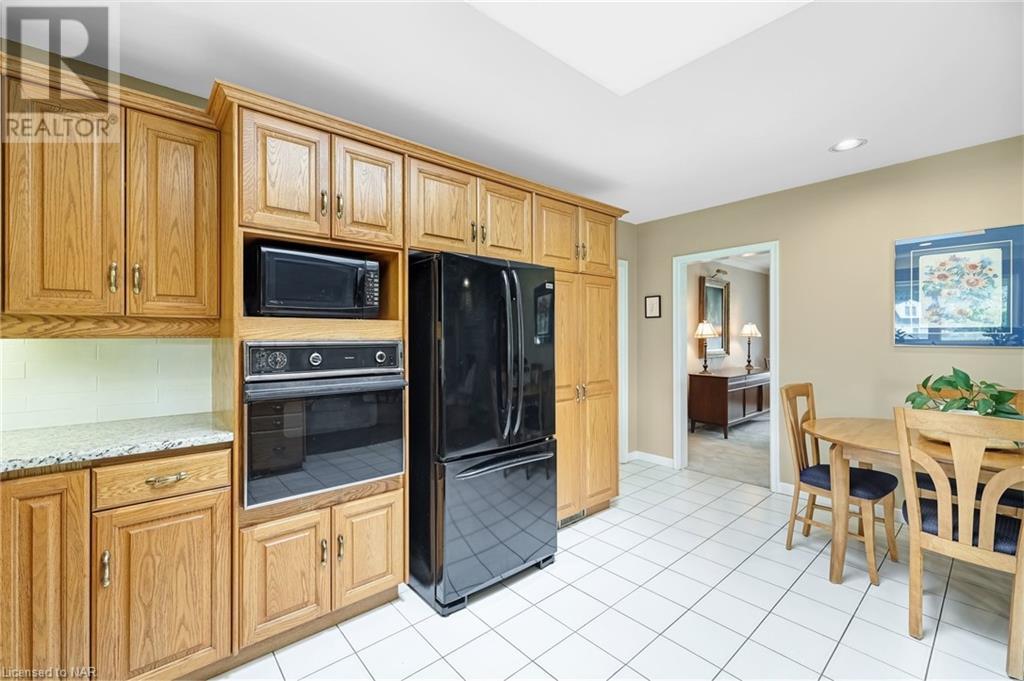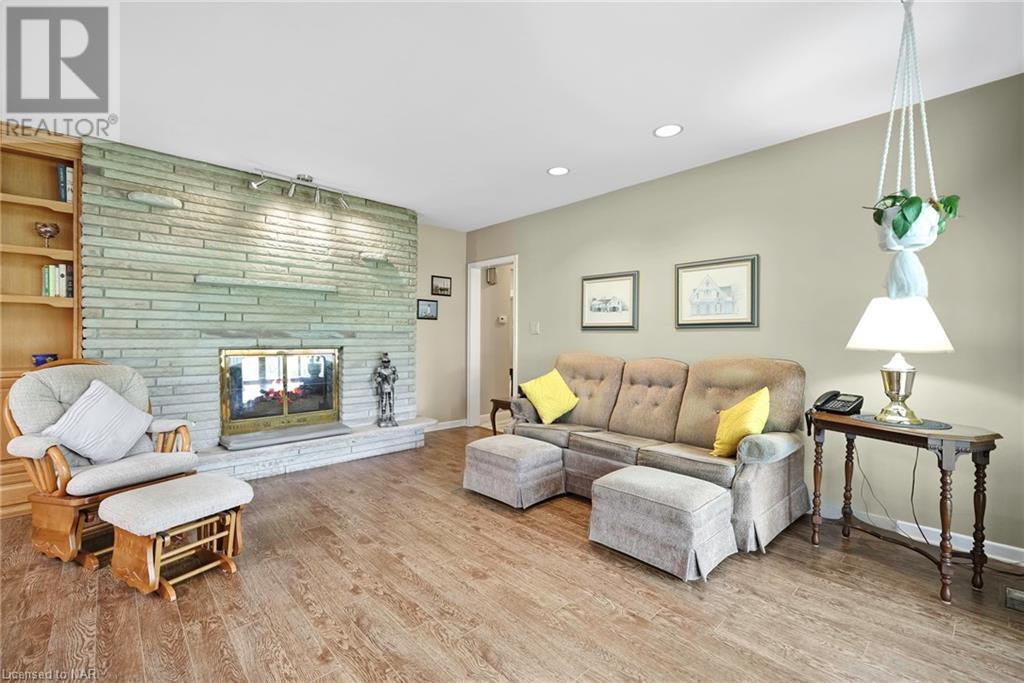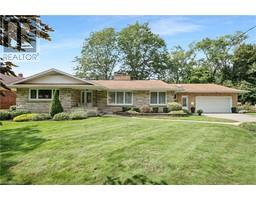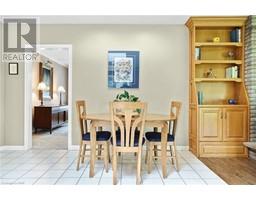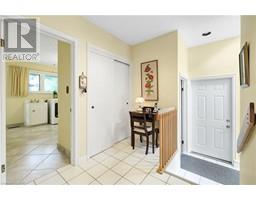6235 Brookfield Avenue Niagara Falls, Ontario L2G 5R7
$949,900
Welcome to 6235 Brookfield Ave, a timeless 2400+ sq ft ranch-style bungalow situated in one of Niagara Falls' most sought-after neighborhoods. This lovingly maintained home sits on an impressive 100 ft x 135 ft lot with no rear neighbors. Constructed with all brick and angel stone, this home boasts a presence that can’t be denied. Step inside to discover a thoughtfully designed main floor. This classic and functional layout is perfect for entertaining, hosting large family gatherings, or simply enjoying quiet family nights at home. The spacious formal living and dining rooms are anchored by a cozy two-sided gas fireplace, creating a warm and inviting atmosphere. The open concept eat-in kitchen features granite countertops and flows seamlessly into a bright family room, with oversized sliding glass doors that beam in tons of natural light and offer picturesque views of the park. The home offers three generous-sized bedrooms and a 4-piece bathroom with skylight. A convenient feature of the home is the main floor laundry/mudroom with direct access to the extrerior and access to the garage. This area also offers an additional entrance to the front of the house and an additional 3-piece bathroom. The lower level is a true gem, featuring a massive recreation room (61’ x 20’) complete with a bar/kitchen area and offering endless possibilities for a games room, theatre room, or additional bedrooms. The separate entrance makes this space ideal for an in-law suite Outside, you'll find a beautifully landscaped yard in a peaceful neighborhood filled with mature trees. The back porch offers the perfect spot to enjoy morning coffee or an evening cocktail. Conveniently located close to shopping, restaurants, walking distance to good schools, and just a short drive to the QEW or CAN/US border. Homes like this rarely become available, don’t miss this amazing and unique opportunity! (id:50886)
Property Details
| MLS® Number | 40641678 |
| Property Type | Single Family |
| AmenitiesNearBy | Park, Place Of Worship, Playground, Schools, Shopping |
| CommunityFeatures | Quiet Area |
| EquipmentType | Water Heater |
| Features | Wet Bar, Skylight, Automatic Garage Door Opener |
| ParkingSpaceTotal | 8 |
| RentalEquipmentType | Water Heater |
Building
| BathroomTotal | 3 |
| BedroomsAboveGround | 3 |
| BedroomsTotal | 3 |
| Appliances | Dishwasher, Dryer, Freezer, Microwave, Stove, Wet Bar, Washer, Range - Gas, Garage Door Opener |
| ArchitecturalStyle | Bungalow |
| BasementDevelopment | Partially Finished |
| BasementType | Full (partially Finished) |
| ConstructedDate | 1958 |
| ConstructionStyleAttachment | Detached |
| CoolingType | Central Air Conditioning |
| ExteriorFinish | Brick Veneer, Stone |
| FireplacePresent | Yes |
| FireplaceTotal | 2 |
| HalfBathTotal | 1 |
| HeatingFuel | Natural Gas |
| HeatingType | Forced Air |
| StoriesTotal | 1 |
| SizeInterior | 2447 Sqft |
| Type | House |
| UtilityWater | Municipal Water |
Parking
| Detached Garage |
Land
| Acreage | No |
| LandAmenities | Park, Place Of Worship, Playground, Schools, Shopping |
| Sewer | Municipal Sewage System |
| SizeDepth | 136 Ft |
| SizeFrontage | 100 Ft |
| SizeTotalText | Under 1/2 Acre |
| ZoningDescription | R1c |
Rooms
| Level | Type | Length | Width | Dimensions |
|---|---|---|---|---|
| Basement | 2pc Bathroom | Measurements not available | ||
| Basement | Kitchen | 12'9'' x 12'1'' | ||
| Basement | Recreation Room | 61'11'' x 20'6'' | ||
| Main Level | Laundry Room | 12'6'' x 11'4'' | ||
| Main Level | 3pc Bathroom | Measurements not available | ||
| Main Level | 4pc Bathroom | Measurements not available | ||
| Main Level | Bedroom | 12'3'' x 9'11'' | ||
| Main Level | Bedroom | 15'5'' x 15'0'' | ||
| Main Level | Primary Bedroom | 16'1'' x 15'5'' | ||
| Main Level | Family Room | 14'0'' x 16'4'' | ||
| Main Level | Kitchen | 12'2'' x 16'4'' | ||
| Main Level | Dining Room | 12'2'' x 15'8'' | ||
| Main Level | Living Room | 17'10'' x 15'8'' |
https://www.realtor.ca/real-estate/27398745/6235-brookfield-avenue-niagara-falls
Interested?
Contact us for more information
Joseph Cupolo
Salesperson
5627 Main St
Niagara Falls, Ontario L2G 5Z3
Jay Cupolo
Broker
5627 Main St
Niagara Falls, Ontario L2G 5Z3














