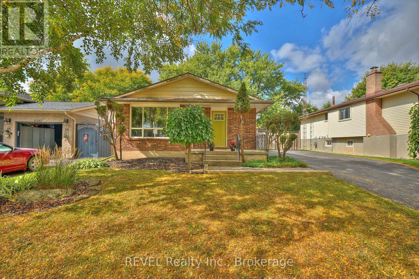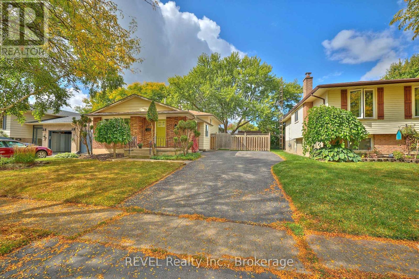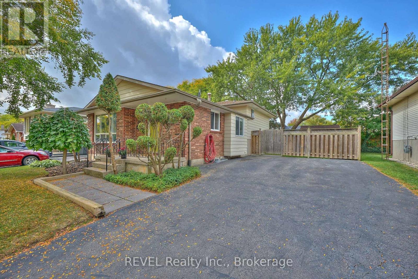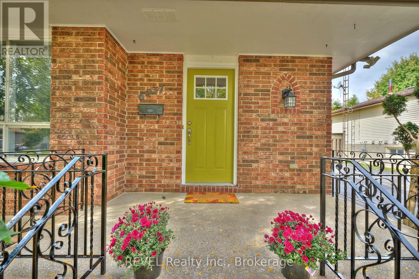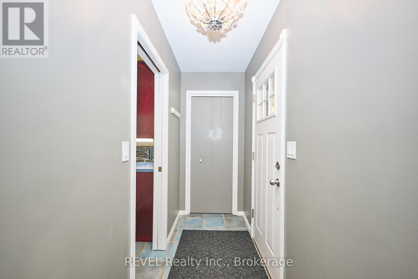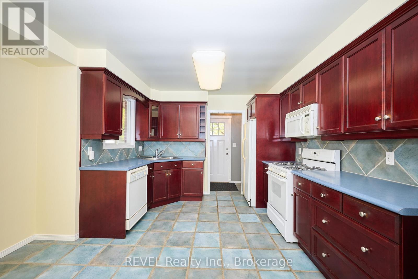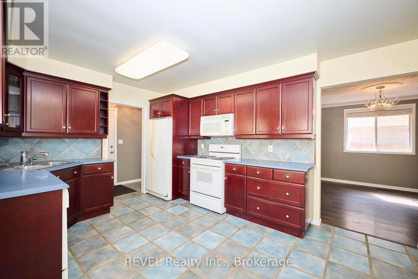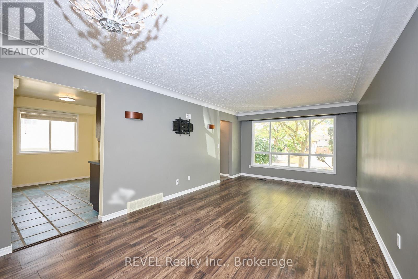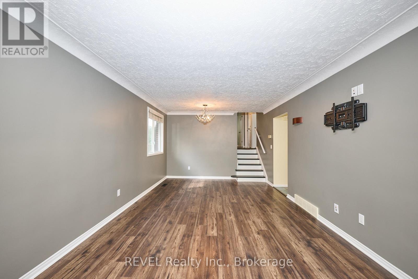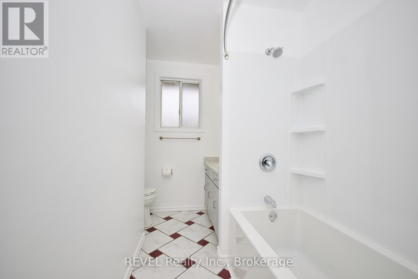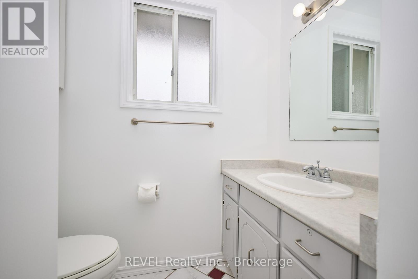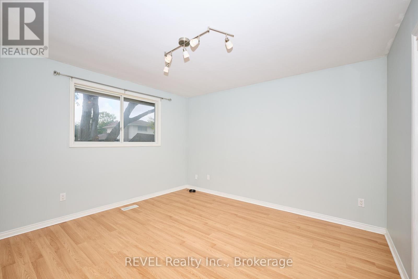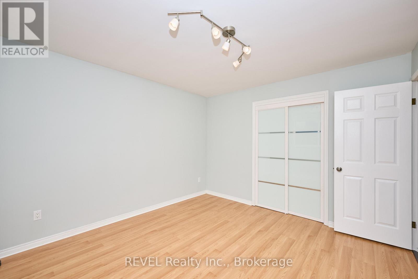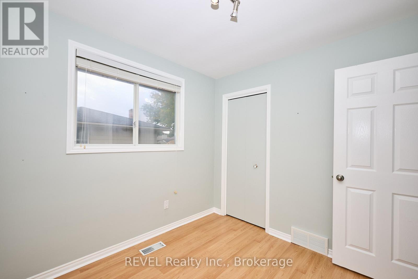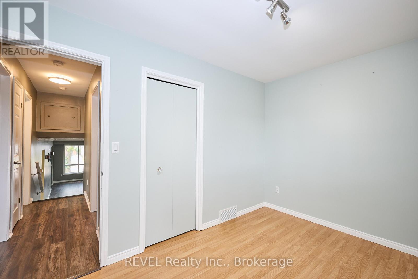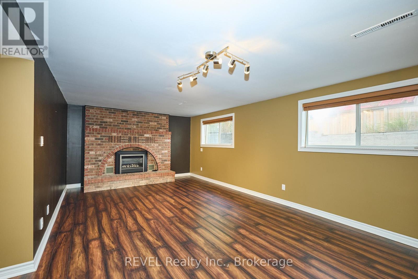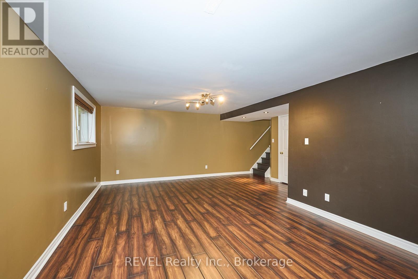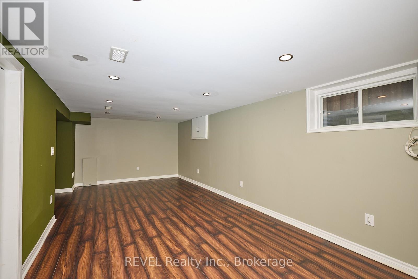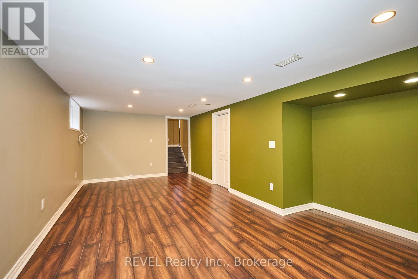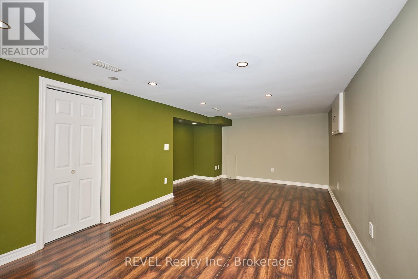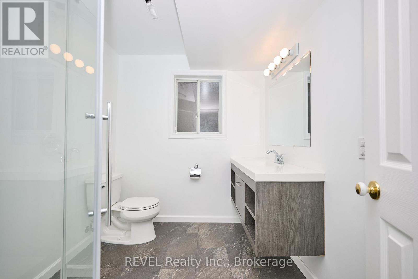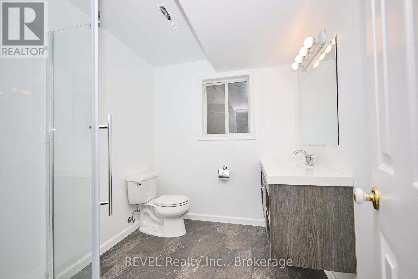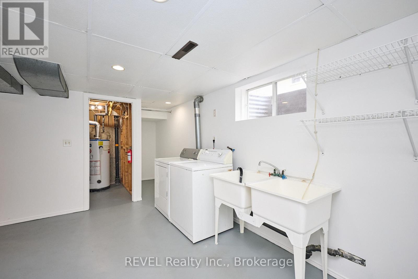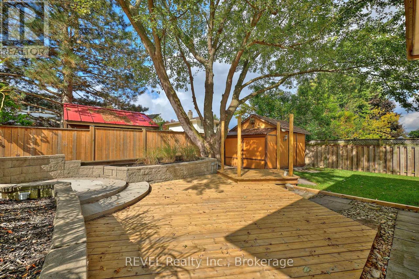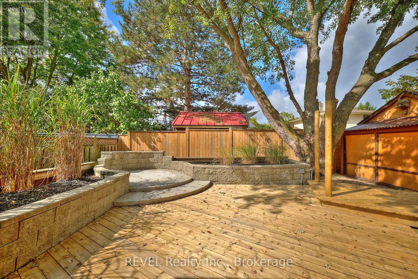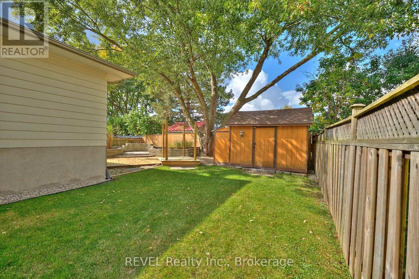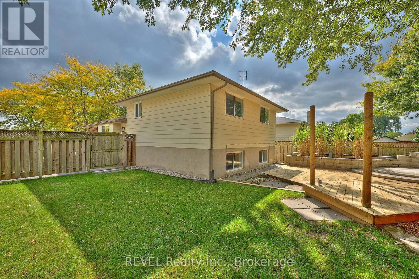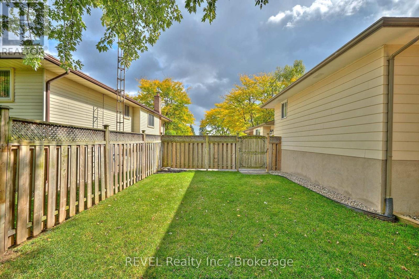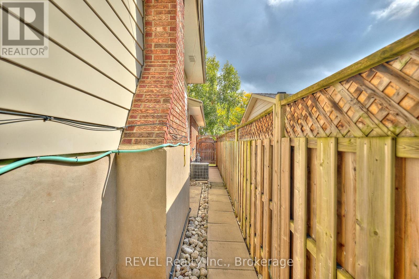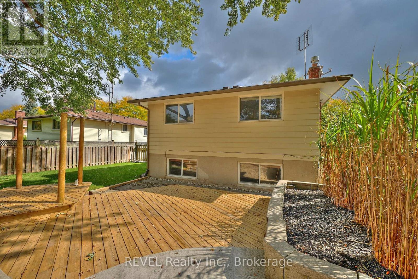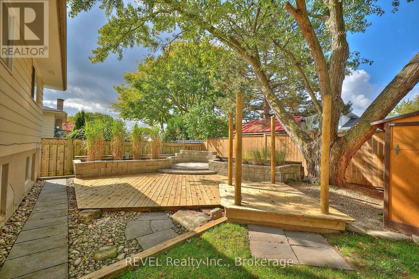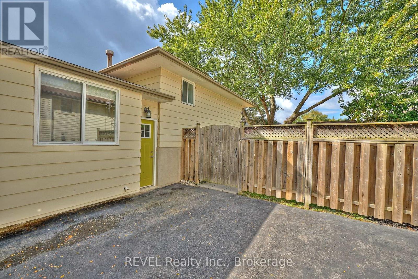6237 Monterey Avenue Niagara Falls, Ontario L2H 2A5
$599,900
Check out this fantastic 3+1 bedroom, 2 bathroom gem located in a nice quiet neighbourhood. The fully fenced yard is a great place for kids to play or for those weekend BBQs with friends - privacy included! Inside, you'll find an inviting gas fireplace in the family room that adds a cozy touch during chilly nights. The eat-in kitchen is spacious enough for family dinners and casual gatherings. An added perk is the separate side entrance, making it a breeze to set up an in-law suite or a private space for guests. Easy to show!! (id:50886)
Property Details
| MLS® Number | X12431637 |
| Property Type | Single Family |
| Community Name | 218 - West Wood |
| Equipment Type | Water Heater |
| Features | Carpet Free |
| Parking Space Total | 4 |
| Rental Equipment Type | Water Heater |
Building
| Bathroom Total | 2 |
| Bedrooms Above Ground | 3 |
| Bedrooms Below Ground | 1 |
| Bedrooms Total | 4 |
| Amenities | Fireplace(s) |
| Basement Development | Partially Finished |
| Basement Type | N/a (partially Finished) |
| Construction Style Attachment | Detached |
| Construction Style Split Level | Backsplit |
| Cooling Type | Central Air Conditioning |
| Exterior Finish | Brick, Vinyl Siding |
| Fireplace Present | Yes |
| Fireplace Total | 1 |
| Foundation Type | Block |
| Heating Fuel | Natural Gas |
| Heating Type | Forced Air |
| Size Interior | 1,100 - 1,500 Ft2 |
| Type | House |
| Utility Water | Municipal Water |
Parking
| No Garage |
Land
| Acreage | No |
| Sewer | Sanitary Sewer |
| Size Depth | 97 Ft |
| Size Frontage | 52 Ft |
| Size Irregular | 52 X 97 Ft |
| Size Total Text | 52 X 97 Ft |
Rooms
| Level | Type | Length | Width | Dimensions |
|---|---|---|---|---|
| Second Level | Primary Bedroom | 3.93 m | 3.47 m | 3.93 m x 3.47 m |
| Second Level | Bedroom 2 | 3.69 m | 2.65 m | 3.69 m x 2.65 m |
| Second Level | Bedroom 3 | 2.96 m | 2.78 m | 2.96 m x 2.78 m |
| Lower Level | Family Room | 6.88 m | 5.36 m | 6.88 m x 5.36 m |
| Lower Level | Bedroom 4 | 6.997 m | 3.25 m | 6.997 m x 3.25 m |
| Lower Level | Laundry Room | 4.57 m | 2.56 m | 4.57 m x 2.56 m |
| Main Level | Living Room | 7.28 m | 3.53 m | 7.28 m x 3.53 m |
| Main Level | Kitchen | 4.32 m | 3.87 m | 4.32 m x 3.87 m |
Contact Us
Contact us for more information
Casey Langelaan
Broker
1224 Garrison Road
Fort Erie, Ontario L2A 1P1
(289) 320-8333
(905) 357-1705
revelrealty.ca/
Marge Ott
Broker
1224 Garrison Road
Fort Erie, Ontario L2A 1P1
(289) 320-8333
(905) 357-1705
revelrealty.ca/

