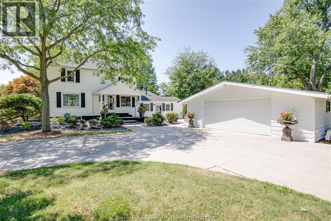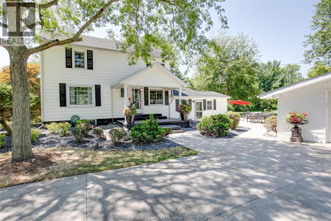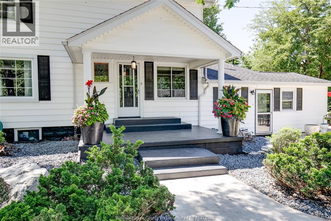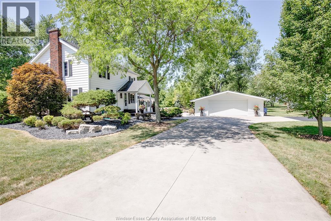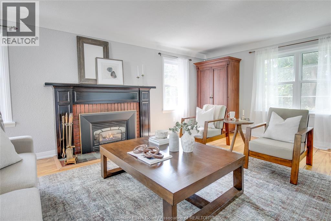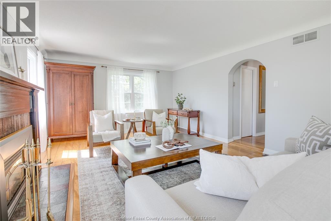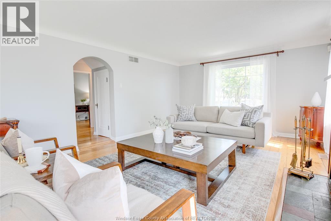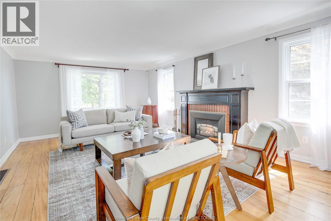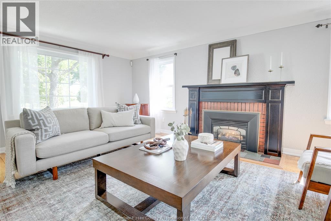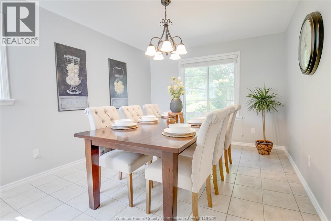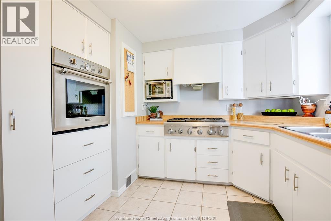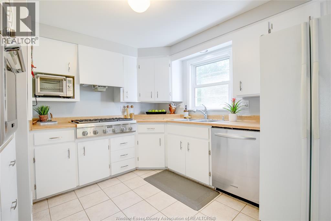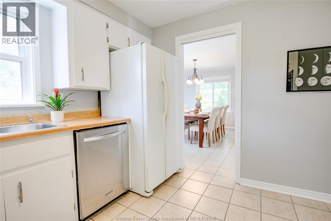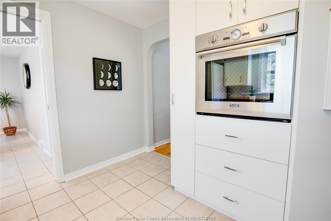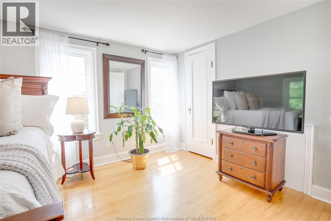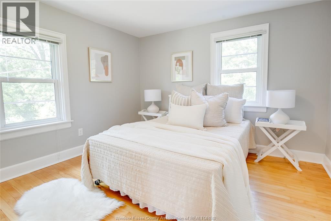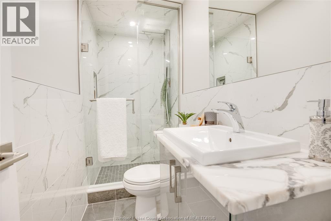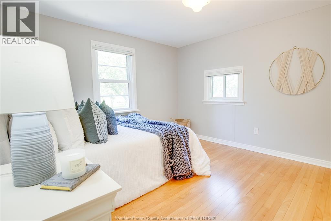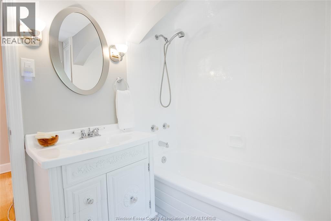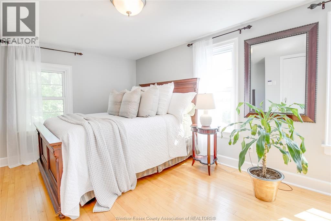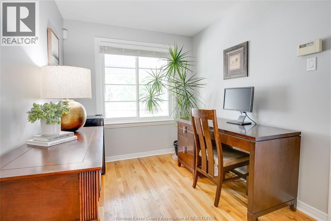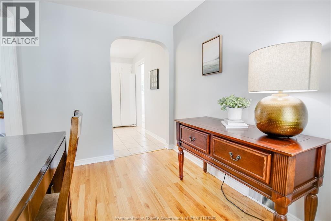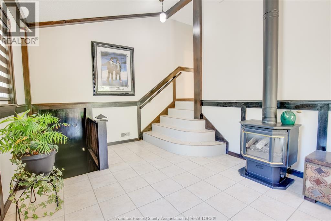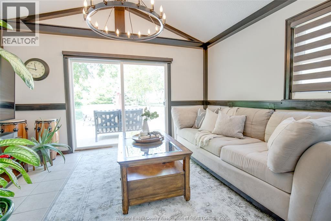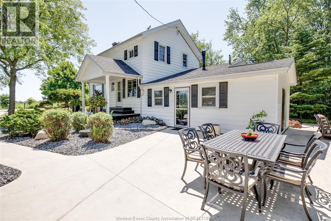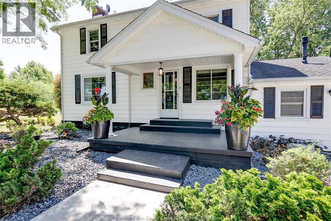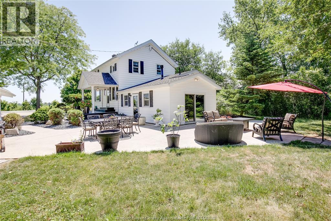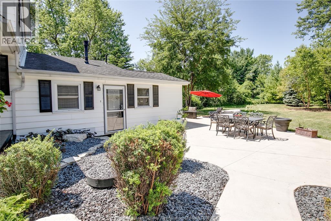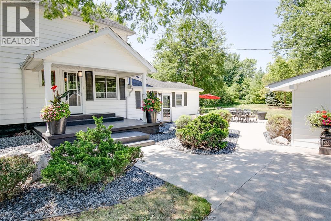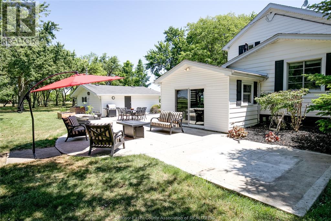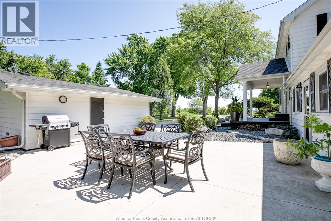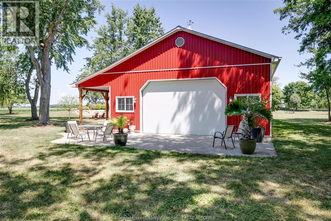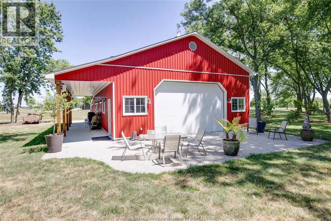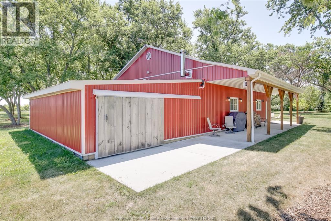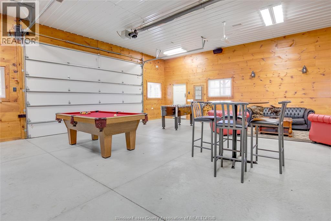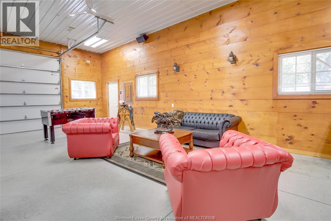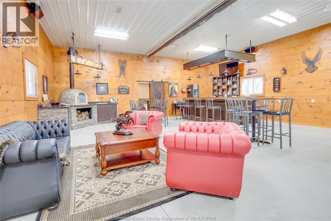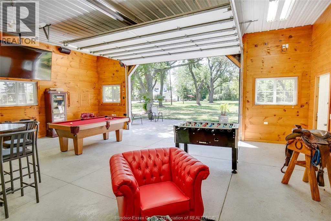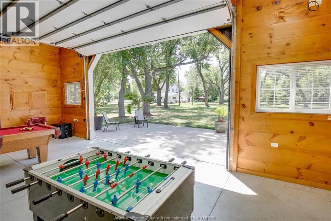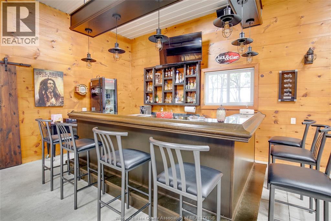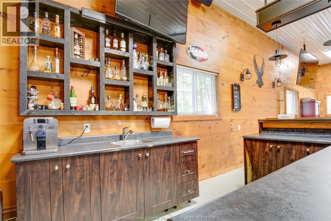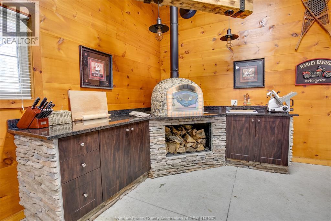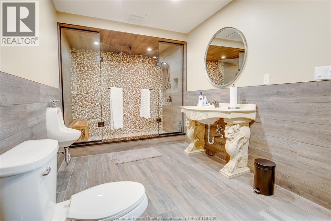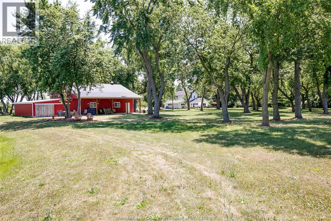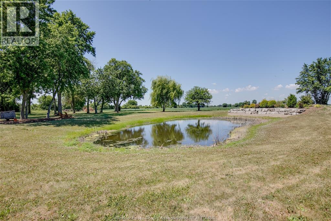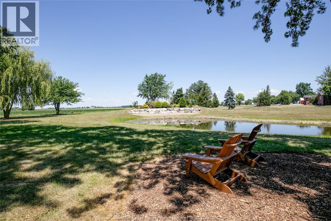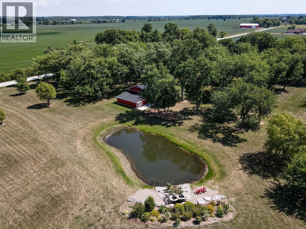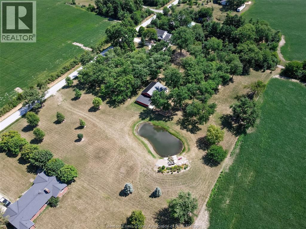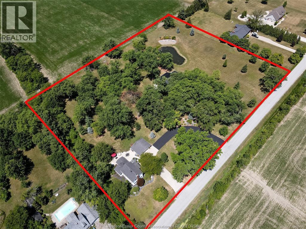6239 Holden Road Tecumseh, Ontario N0R 1L0
$1,949,000
This rare 1865 home combines timeless charm with modern comfort on 4 acres of landscaped beauty. A stunning barn steals the spotlight, complete with a wood-burning pizza oven, bar, games room, and advanced exhaust system-ideal for lively gatherings or cigar nights. Step inside to find a welcoming main floor with a cozy living room and fireplace, updated bath, bright kitchen, and dining area. A serene family room opens to a patio where sunsets paint the sky. Upstairs, three spacious bedrooms include a primary suite with walk-in closet, alongside a full bath. Outdoors, mature trees, a ravine, pond, and waterfall create a private retreat. Additional features include a luxurious mosaic-tiled glass shower, attached workshop with storage, insulated 2.5-car garage, and finished circular driveway. Just minutes from the city, this property offers a one-of-a-kind lifestyle where history, nature, and elegance meet. (id:50886)
Property Details
| MLS® Number | 25022421 |
| Property Type | Single Family |
| Features | Double Width Or More Driveway, Paved Driveway, Circular Driveway, Concrete Driveway, Finished Driveway |
Building
| Bathroom Total | 2 |
| Bedrooms Above Ground | 3 |
| Bedrooms Total | 3 |
| Appliances | Dishwasher, Dryer, Garburator, Refrigerator, Stove, Washer, Oven |
| Constructed Date | 1865 |
| Construction Style Attachment | Detached |
| Cooling Type | Central Air Conditioning |
| Exterior Finish | Aluminum/vinyl |
| Fireplace Fuel | Gas |
| Fireplace Present | Yes |
| Fireplace Type | Insert |
| Flooring Type | Ceramic/porcelain, Hardwood |
| Foundation Type | Block |
| Heating Fuel | Natural Gas |
| Heating Type | Forced Air, Furnace |
| Stories Total | 2 |
| Type | House |
Parking
| Detached Garage | |
| Garage |
Land
| Acreage | No |
| Landscape Features | Landscaped |
| Sewer | Septic System |
| Size Irregular | 513.21 X Irreg / 4.13 Ac |
| Size Total Text | 513.21 X Irreg / 4.13 Ac |
| Zoning Description | A |
Rooms
| Level | Type | Length | Width | Dimensions |
|---|---|---|---|---|
| Second Level | 4pc Bathroom | Measurements not available | ||
| Second Level | Bedroom | Measurements not available | ||
| Second Level | Bedroom | Measurements not available | ||
| Second Level | Primary Bedroom | Measurements not available | ||
| Basement | Laundry Room | Measurements not available | ||
| Basement | Utility Room | Measurements not available | ||
| Basement | Storage | Measurements not available | ||
| Lower Level | Family Room/fireplace | Measurements not available | ||
| Main Level | 3pc Bathroom | Measurements not available | ||
| Main Level | Kitchen | Measurements not available | ||
| Main Level | Dining Room | Measurements not available | ||
| Main Level | Living Room/fireplace | Measurements not available | ||
| Main Level | Foyer | Measurements not available |
https://www.realtor.ca/real-estate/28814404/6239-holden-road-tecumseh
Contact Us
Contact us for more information
Alex Mereby
REALTOR® Broker
11825 Tecumseh Rd East
Windsor, Ontario N8N 1L8
(519) 988-8888

