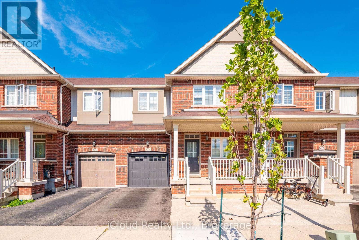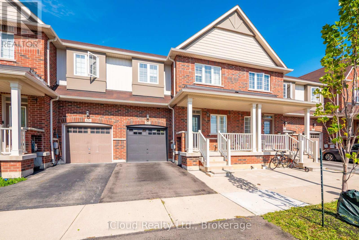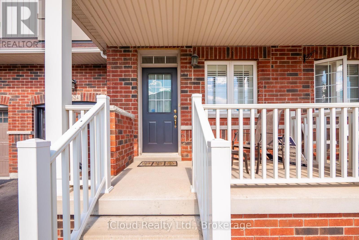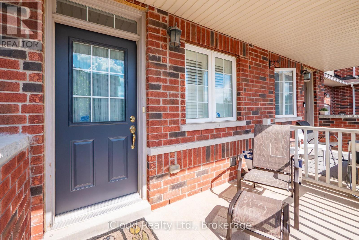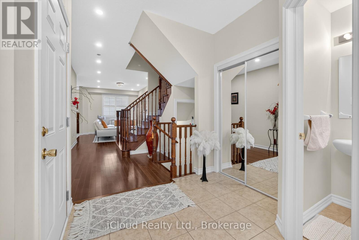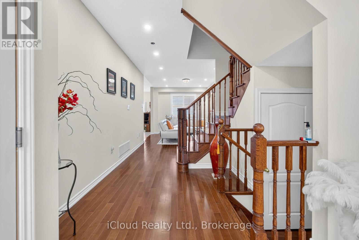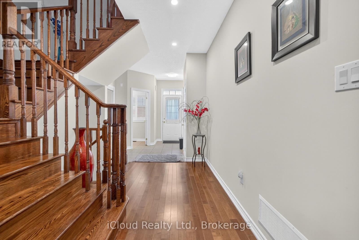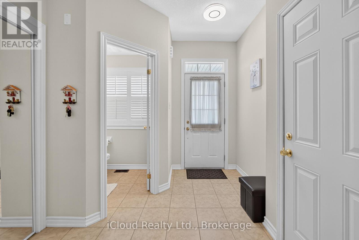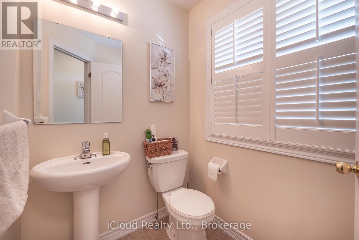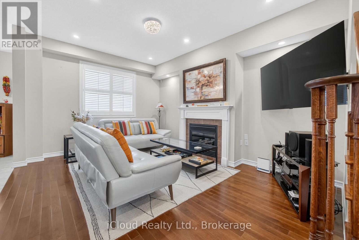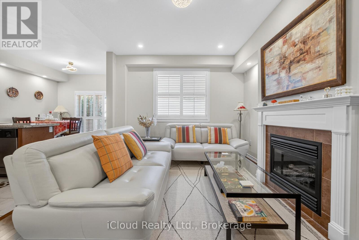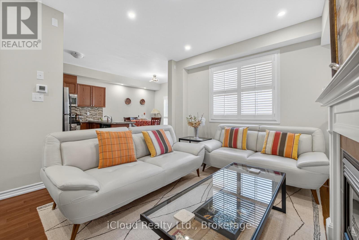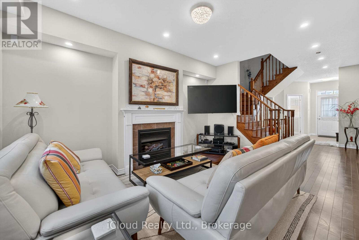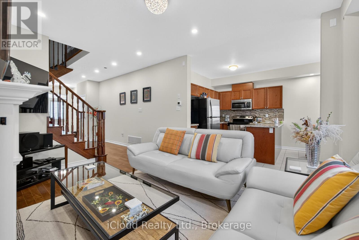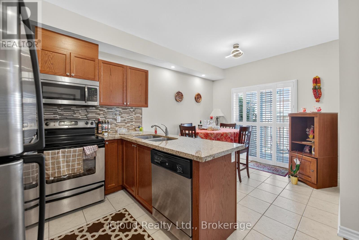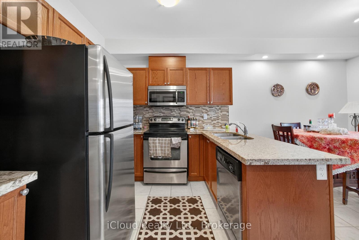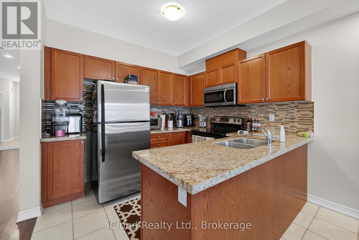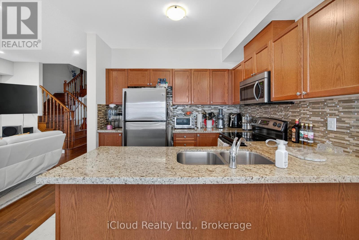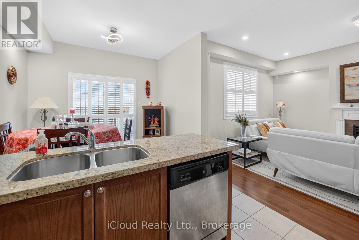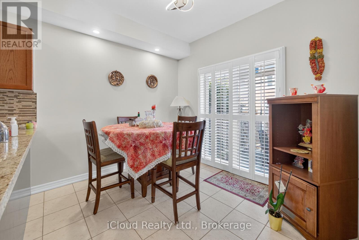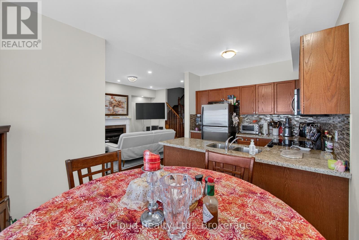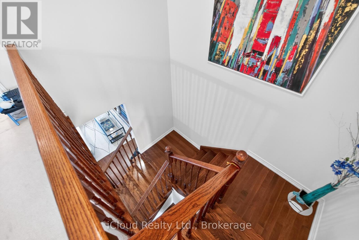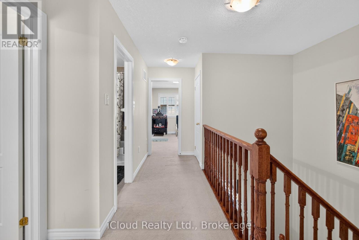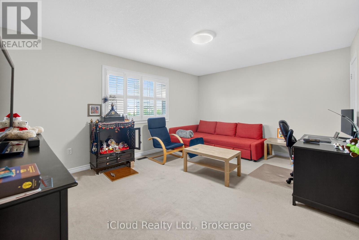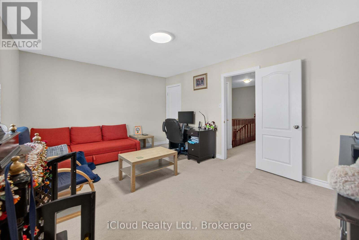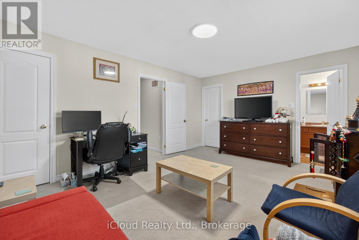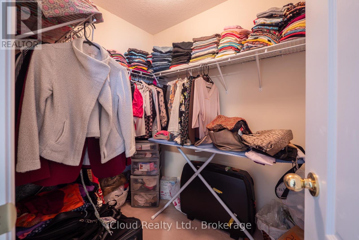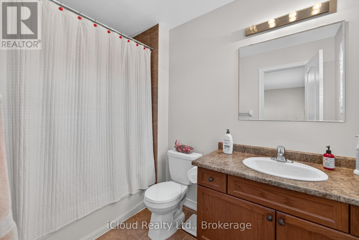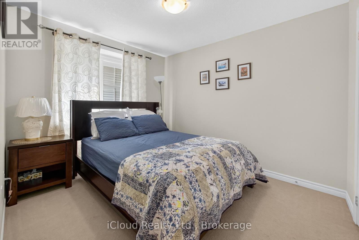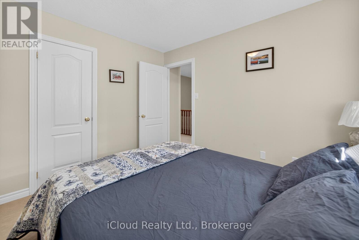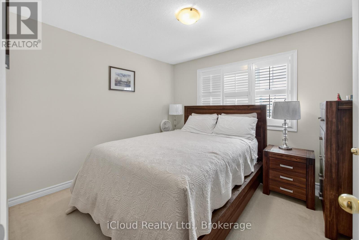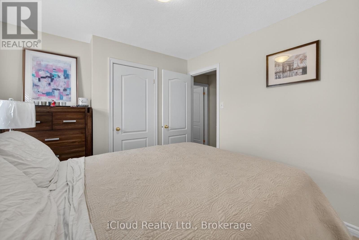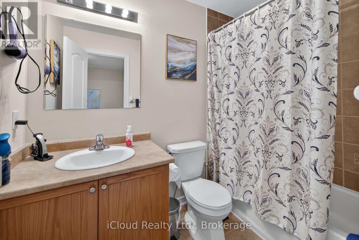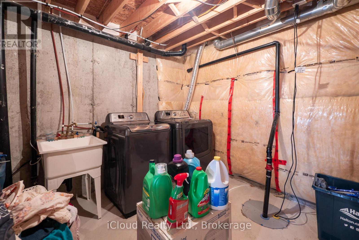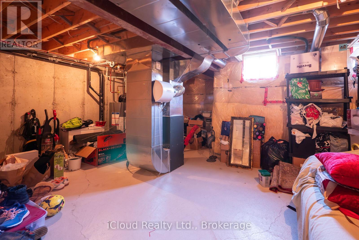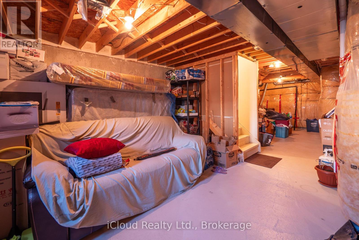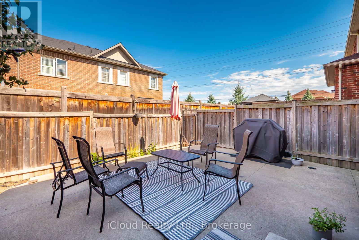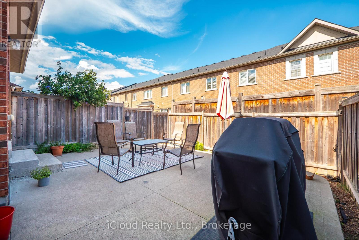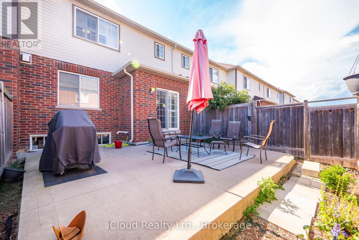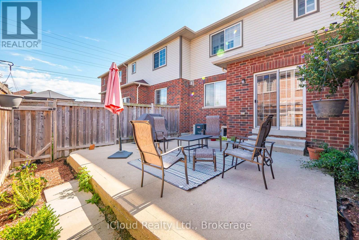624 Murray Meadows Place Milton, Ontario L9T 8L7
$889,000
Stunning 3 Bedroom Townhouse in Excellent Condition with Modern Comfort & Prime Location. This Beautifully Maintained Freehold Townhouse offers a perfect blend of style, comfort & convenience. Key Features: 9ft ceiling, cozy living room with gas fireplace, Family size kitchen with stainless steel appliances, granite counter top, undermount sink with beautiful backsplash, Spacious Master bedroom with walk in closet & a 4 piece ensuite. bright and versatile second and third bedroom- perfect for Family, guests or home office with a 4 piece washroom. Stylish upgrades and touches with Freshly Painted garage door and main door and elegant pot lights and updated light fixtures, a beautiful Oak staircase adds warmth to the interior. Enjoy the outdoors with a fully paved front and backyard. Easy access from garage. Prime Location- quick and easy access to Highway 401 & 407, Milton Transit & GO Station. MUST SEE!!! Buyer and Buyer agent To Verify All Area Measurements & Taxes. (id:50886)
Property Details
| MLS® Number | W12357007 |
| Property Type | Single Family |
| Community Name | 1027 - CL Clarke |
| Equipment Type | Water Heater |
| Parking Space Total | 2 |
| Rental Equipment Type | Water Heater |
Building
| Bathroom Total | 3 |
| Bedrooms Above Ground | 3 |
| Bedrooms Total | 3 |
| Age | 6 To 15 Years |
| Appliances | Central Vacuum, Water Meter, Dishwasher, Dryer, Hood Fan, Stove, Washer, Window Coverings, Refrigerator |
| Basement Development | Unfinished |
| Basement Type | N/a (unfinished) |
| Construction Style Attachment | Attached |
| Cooling Type | Central Air Conditioning |
| Exterior Finish | Brick, Vinyl Siding |
| Fireplace Present | Yes |
| Fireplace Total | 1 |
| Flooring Type | Hardwood, Ceramic, Carpeted |
| Foundation Type | Poured Concrete |
| Half Bath Total | 1 |
| Heating Fuel | Natural Gas |
| Heating Type | Forced Air |
| Stories Total | 2 |
| Size Interior | 1,100 - 1,500 Ft2 |
| Type | Row / Townhouse |
| Utility Water | Municipal Water |
Parking
| Attached Garage | |
| Garage |
Land
| Acreage | No |
| Sewer | Sanitary Sewer |
| Size Depth | 78 Ft ,3 In |
| Size Frontage | 23 Ft |
| Size Irregular | 23 X 78.3 Ft |
| Size Total Text | 23 X 78.3 Ft |
Rooms
| Level | Type | Length | Width | Dimensions |
|---|---|---|---|---|
| Second Level | Primary Bedroom | 4.88 m | 3.84 m | 4.88 m x 3.84 m |
| Second Level | Bedroom 2 | 3.6 m | 3.04 m | 3.6 m x 3.04 m |
| Second Level | Bedroom 3 | 3.08 m | 2.93 m | 3.08 m x 2.93 m |
| Ground Level | Great Room | 4.75 m | 3.72 m | 4.75 m x 3.72 m |
| Ground Level | Kitchen | 2.77 m | 2.62 m | 2.77 m x 2.62 m |
| Ground Level | Eating Area | 2.77 m | 2.74 m | 2.77 m x 2.74 m |
Utilities
| Electricity | Installed |
| Sewer | Installed |
https://www.realtor.ca/real-estate/28760929/624-murray-meadows-place-milton-cl-clarke-1027-cl-clarke
Contact Us
Contact us for more information
Vineet Sadana
Salesperson
55 City Centre Drive #503
Mississauga, Ontario L5B 1M3
(905) 268-1000
(905) 507-4779

