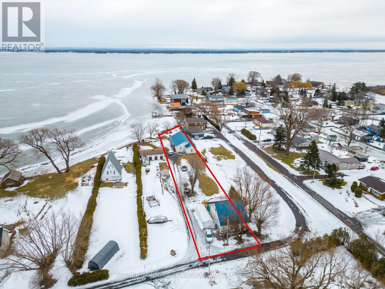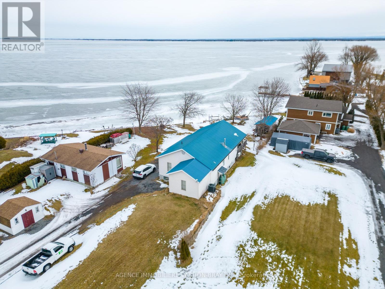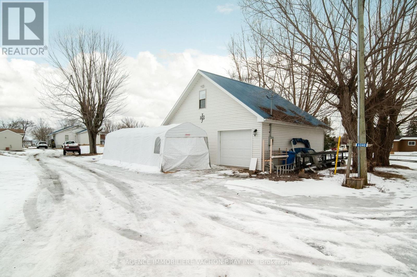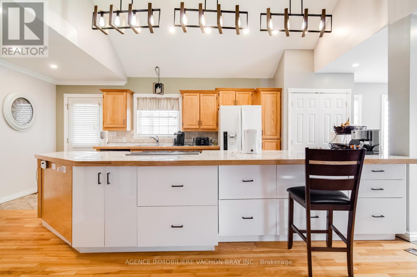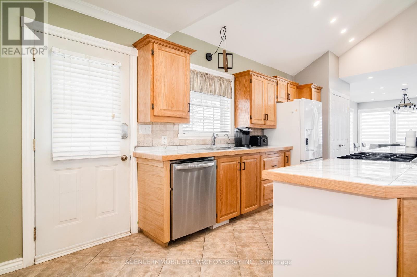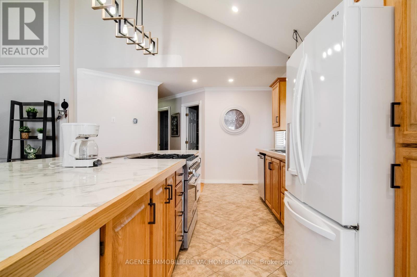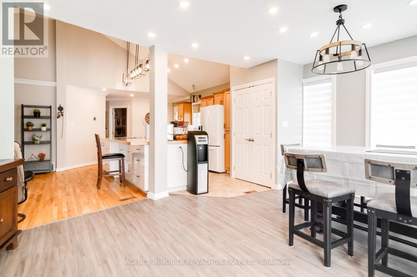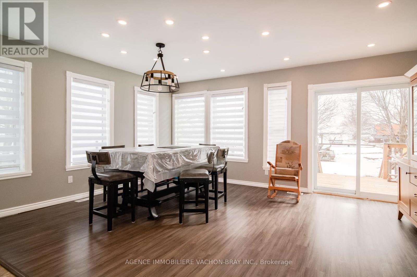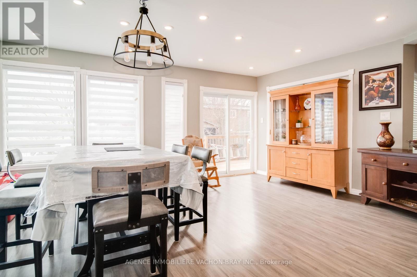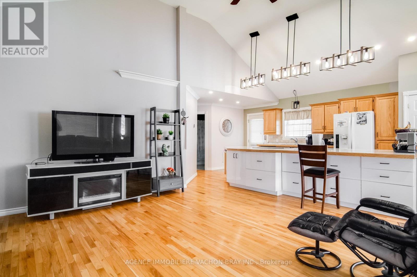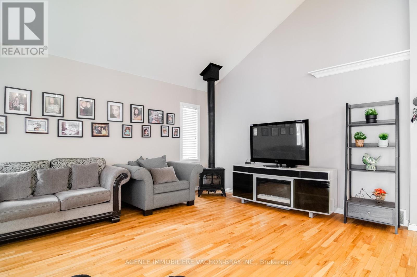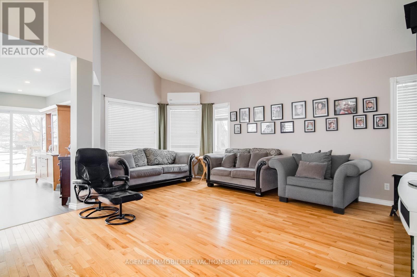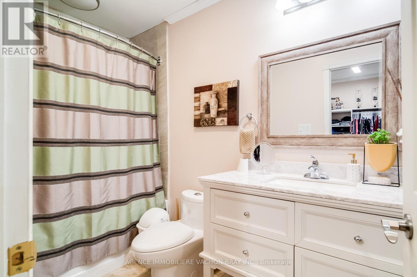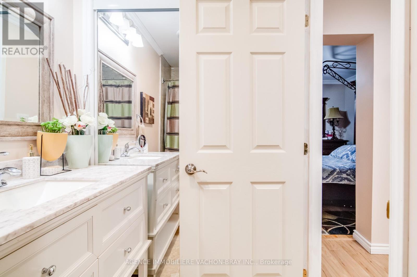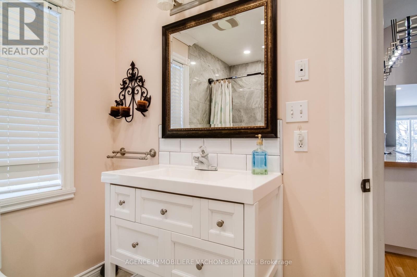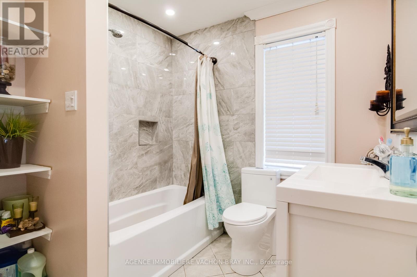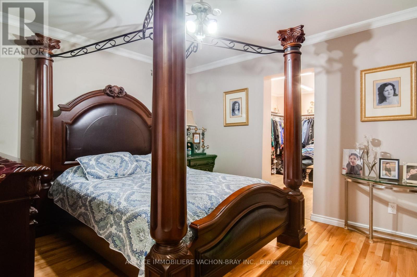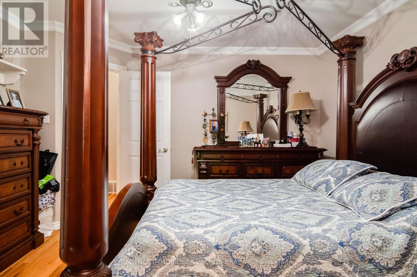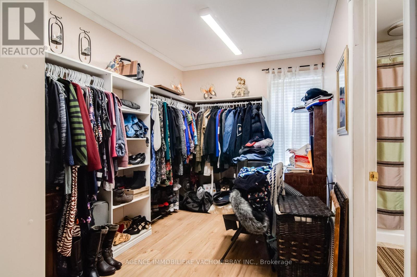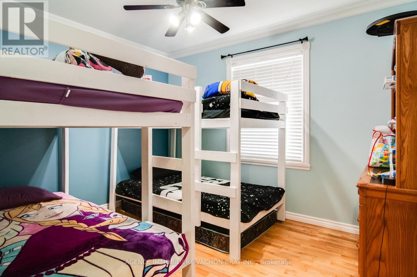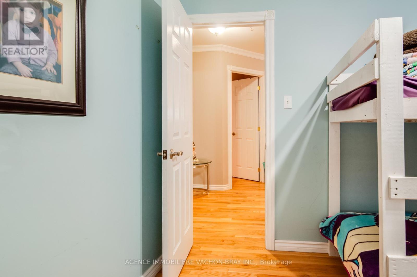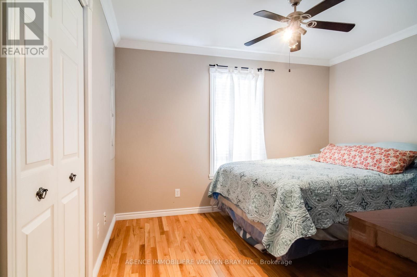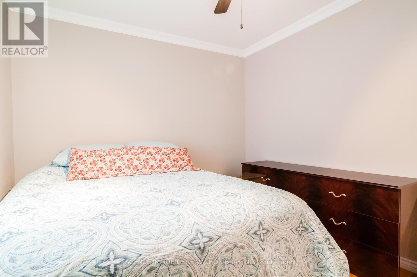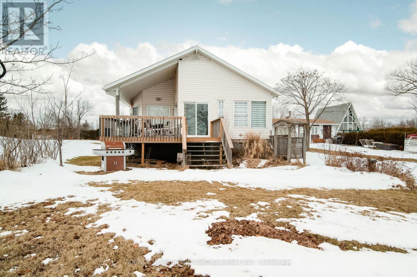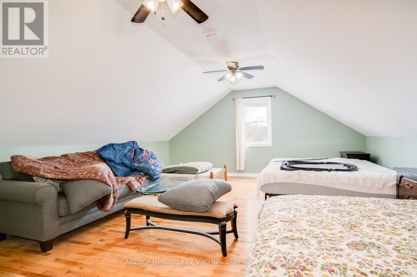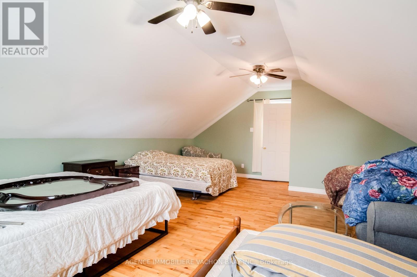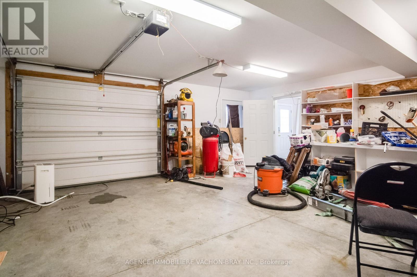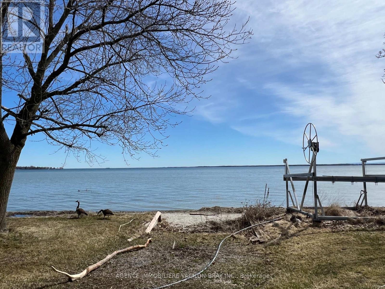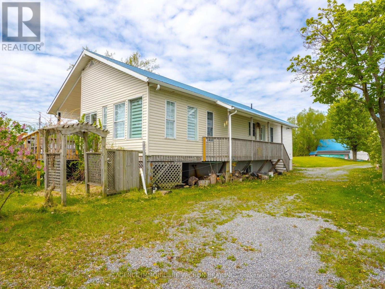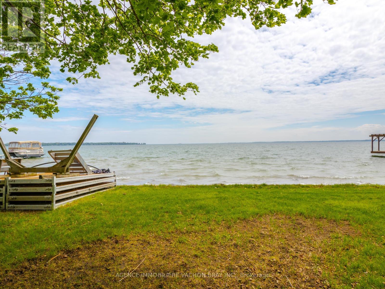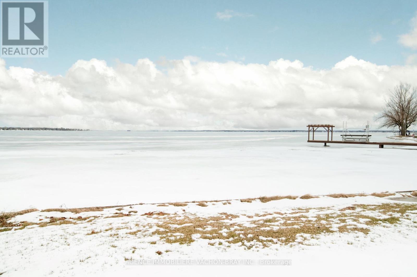6240 167th Avenue South Glengarry, Ontario K0C 1E0
$749,000
Welcome to this waterfront gem located at 6240, 167th Avevnue, Bainsville ! This beautiful bungalow built in 2007 has a breath taking view of the majestic Lake St-Francis and Adirondacks mountains. Open concept kitchen-dining and features large and bright living room that overlooks the water. A total of 3 good sized bedrooms, the primary bedroom boasts ensuite and walk-in-closet. Main floor laundry room, gas stove in the living room, hardwood and ceramic floors throughout. Double detached heated garage 32' x 24' (man cave) with large work area, office space, plus upstairs loft. Metal roof on the main house and the garage. If you are searching for a retreat or all year home, then this bungalow is the perfect choice for a truly magical waterfront living experience. Just minutes from Quebec border. Bord de l'eau! Bienvenue au 6240, 167e Avenue Bainsville ! Maison de plain-pied construite en 2007 avec une vue imprenable sur le majestueux Lac St-Francois et les montagnes Adirondacks. (id:50886)
Property Details
| MLS® Number | X11916417 |
| Property Type | Single Family |
| Community Name | 724 - South Glengarry (Lancaster) Twp |
| Easement | Right Of Way |
| Equipment Type | Propane Tank |
| Features | Waterway |
| Parking Space Total | 2 |
| Rental Equipment Type | Propane Tank |
| View Type | Direct Water View |
| Water Front Type | Waterfront |
Building
| Bathroom Total | 2 |
| Bedrooms Above Ground | 3 |
| Bedrooms Total | 3 |
| Age | 16 To 30 Years |
| Amenities | Fireplace(s) |
| Appliances | Cooktop, Dishwasher, Dryer, Stove, Washer, Refrigerator |
| Architectural Style | Bungalow |
| Basement Type | Crawl Space |
| Construction Style Attachment | Detached |
| Cooling Type | Wall Unit |
| Exterior Finish | Vinyl Siding |
| Fireplace Present | Yes |
| Fireplace Total | 1 |
| Foundation Type | Concrete |
| Heating Fuel | Propane |
| Heating Type | Forced Air |
| Stories Total | 1 |
| Size Interior | 1,100 - 1,500 Ft2 |
| Type | House |
| Utility Water | Drilled Well |
Parking
| Detached Garage |
Land
| Access Type | Private Docking |
| Acreage | No |
| Sewer | Septic System |
| Size Depth | 335 Ft |
| Size Frontage | 51 Ft |
| Size Irregular | 51 X 335 Ft |
| Size Total Text | 51 X 335 Ft |
Rooms
| Level | Type | Length | Width | Dimensions |
|---|---|---|---|---|
| Main Level | Kitchen | 3.05 m | 2.32 m | 3.05 m x 2.32 m |
| Main Level | Dining Room | 2.62 m | 2.44 m | 2.62 m x 2.44 m |
| Main Level | Living Room | 5.82 m | 5.03 m | 5.82 m x 5.03 m |
| Main Level | Bedroom | 3.99 m | 3.38 m | 3.99 m x 3.38 m |
| Main Level | Bedroom 2 | 3.54 m | 2.87 m | 3.54 m x 2.87 m |
| Main Level | Bedroom 3 | 2.9 m | 3.38 m | 2.9 m x 3.38 m |
| Main Level | Laundry Room | 2.32 m | 1.22 m | 2.32 m x 1.22 m |
| Main Level | Bathroom | 3.02 m | 1.52 m | 3.02 m x 1.52 m |
Utilities
| Cable | Installed |
| Electricity | Installed |
| Sewer | Installed |
Contact Us
Contact us for more information
Diane Vachon-Bray
Broker of Record
21915 Concession 5
North Lancaster, Ontario K0C 1Z0
(450) 601-5452
(613) 347-1253
Jacinthe Bray
Salesperson
21915 Concession 5
North Lancaster, Ontario K0C 1Z0
(450) 601-5452
(613) 347-1253

