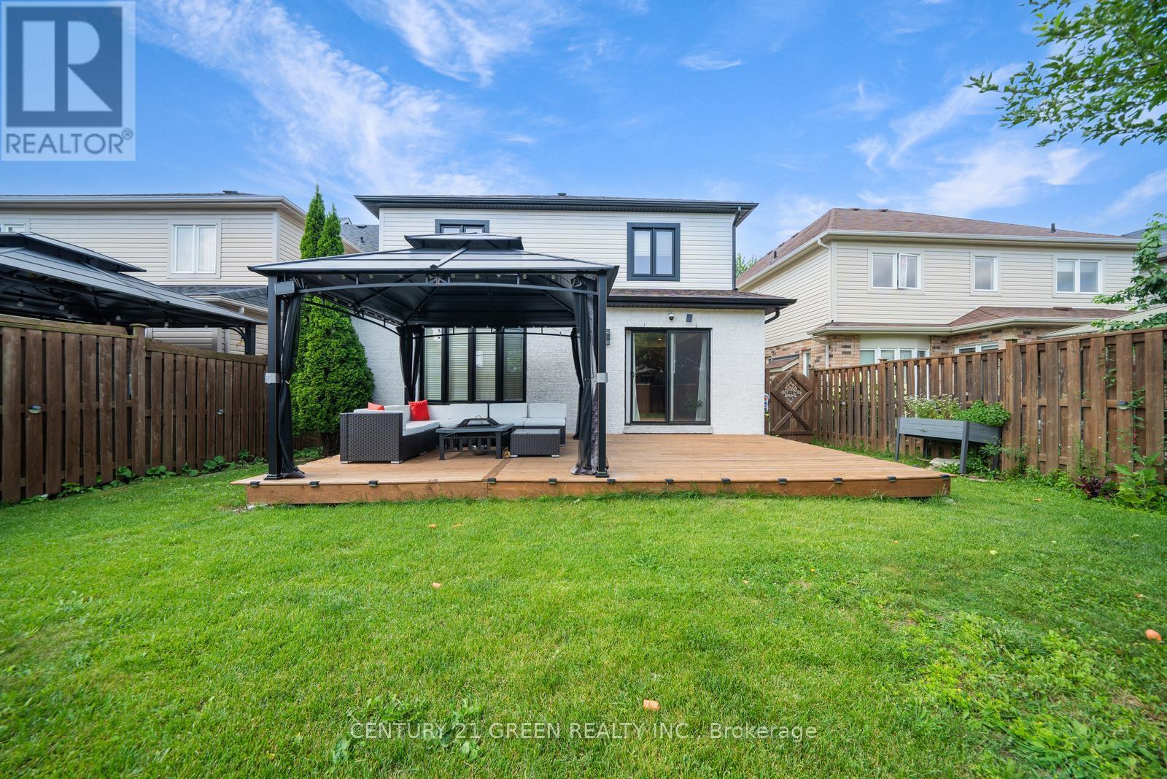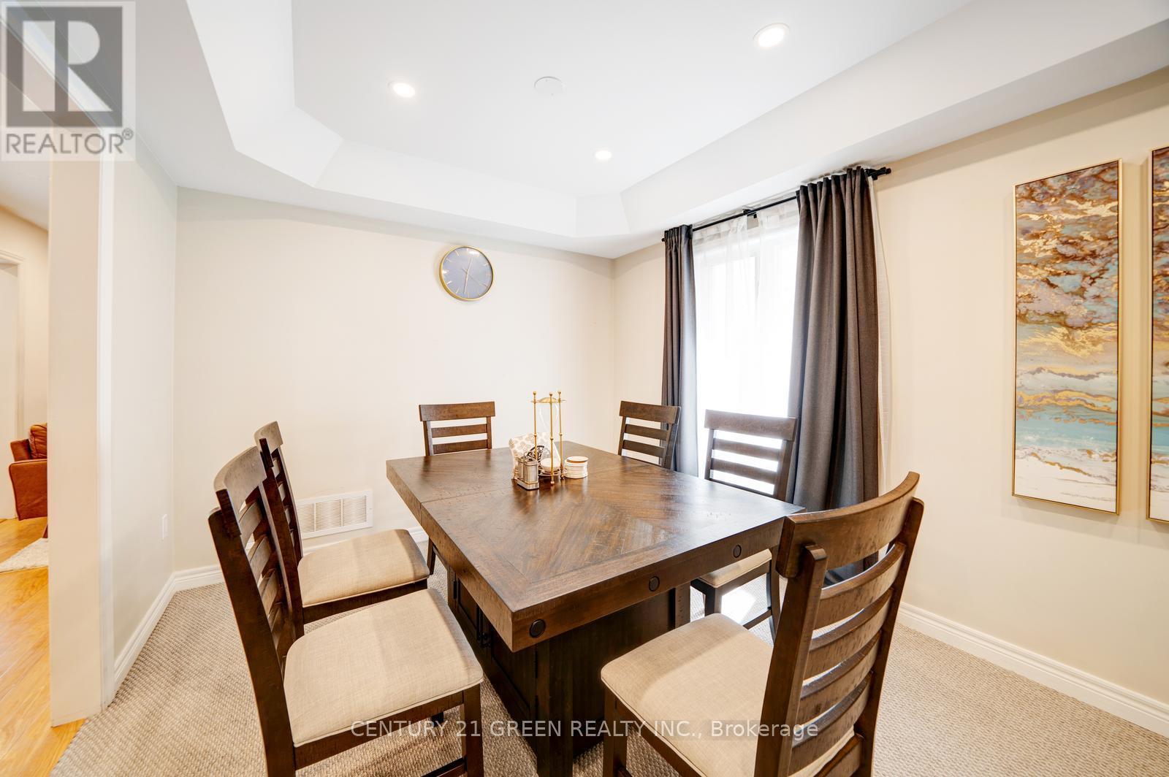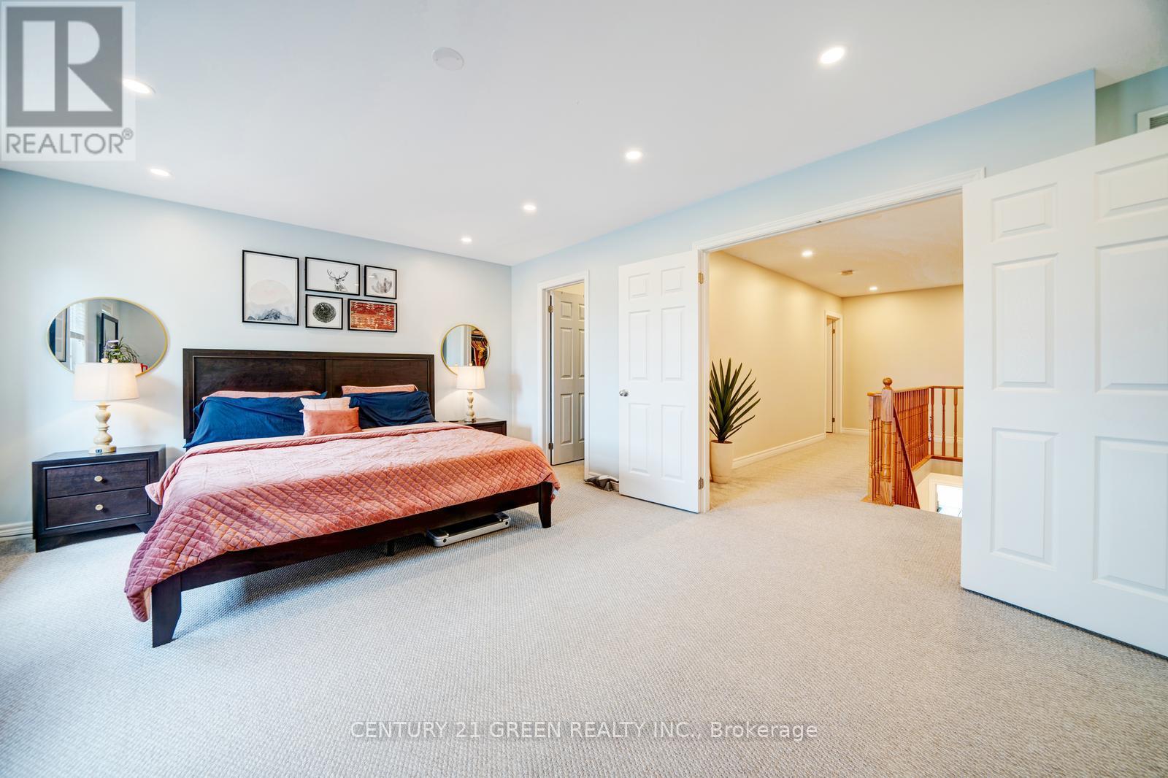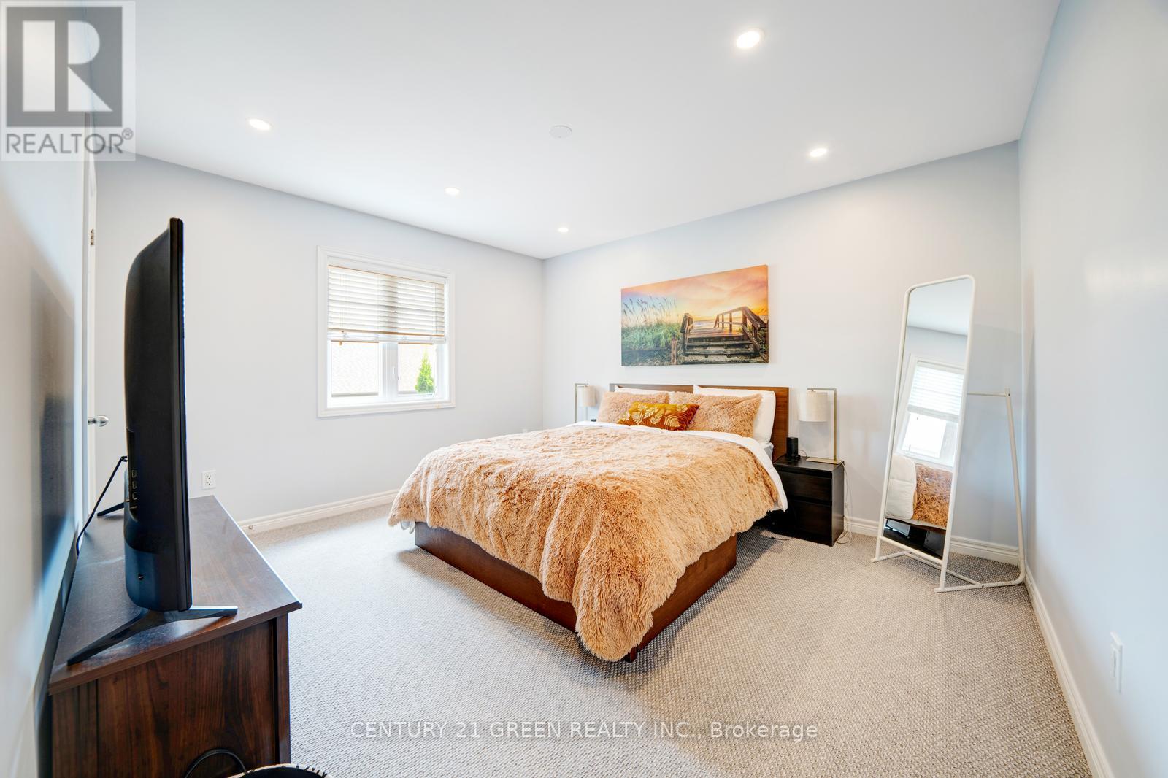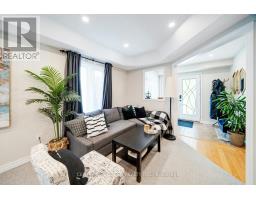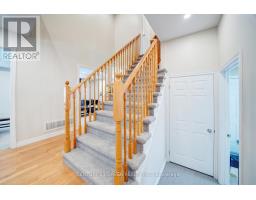625 Autumnwood Trail Oshawa (Eastdale), Ontario L1K 3A9
4 Bedroom
3 Bathroom
Fireplace
Central Air Conditioning
Forced Air
$1,099,000
Gorgeous Family Home In A Well Sought Out Eastdale Neighbourhood! This Beautiful Home Has Modern Open Concept Living & Dining W/Coffered Ceiling. Bright And Cozy Family Rm W/Fireplace. Family Size Eat-In Kitchen With Breakfast Area And W/O To Backyard. Spacious Master Bedroom W/5 Pc Ensuite. Close To Schools, Parks, Hwy 401/407 & Transit. (id:50886)
Property Details
| MLS® Number | E9265489 |
| Property Type | Single Family |
| Community Name | Eastdale |
| AmenitiesNearBy | Public Transit, Park, Schools, Hospital |
| ParkingSpaceTotal | 6 |
Building
| BathroomTotal | 3 |
| BedroomsAboveGround | 4 |
| BedroomsTotal | 4 |
| Appliances | Dryer, Refrigerator, Stove, Washer |
| BasementDevelopment | Unfinished |
| BasementType | N/a (unfinished) |
| ConstructionStyleAttachment | Detached |
| CoolingType | Central Air Conditioning |
| ExteriorFinish | Vinyl Siding, Stucco |
| FireplacePresent | Yes |
| FlooringType | Carpeted, Ceramic, Hardwood |
| FoundationType | Concrete |
| HalfBathTotal | 1 |
| HeatingFuel | Natural Gas |
| HeatingType | Forced Air |
| StoriesTotal | 2 |
| Type | House |
| UtilityWater | Municipal Water |
Parking
| Attached Garage |
Land
| Acreage | No |
| LandAmenities | Public Transit, Park, Schools, Hospital |
| Sewer | Sanitary Sewer |
| SizeDepth | 110 Ft ,10 In |
| SizeFrontage | 39 Ft ,4 In |
| SizeIrregular | 39.37 X 110.89 Ft |
| SizeTotalText | 39.37 X 110.89 Ft |
Rooms
| Level | Type | Length | Width | Dimensions |
|---|---|---|---|---|
| Second Level | Primary Bedroom | 4.11 m | 5.36 m | 4.11 m x 5.36 m |
| Second Level | Bedroom 2 | 3.38 m | 3.2 m | 3.38 m x 3.2 m |
| Second Level | Bedroom 3 | 3.96 m | 3.62 m | 3.96 m x 3.62 m |
| Second Level | Bedroom 4 | 3.96 m | 3.93 m | 3.96 m x 3.93 m |
| Main Level | Living Room | 6.43 m | 3.04 m | 6.43 m x 3.04 m |
| Main Level | Dining Room | 6.43 m | 3.04 m | 6.43 m x 3.04 m |
| Main Level | Kitchen | 3.1 m | 3.47 m | 3.1 m x 3.47 m |
| Main Level | Eating Area | 2.62 m | 3.47 m | 2.62 m x 3.47 m |
| Main Level | Family Room | 3.96 m | 4.45 m | 3.96 m x 4.45 m |
https://www.realtor.ca/real-estate/27320730/625-autumnwood-trail-oshawa-eastdale-eastdale
Interested?
Contact us for more information
Harshdeep Singh
Broker
Century 21 Green Realty Inc.
6980 Maritz Dr Unit 8
Mississauga, Ontario L5W 1Z3
6980 Maritz Dr Unit 8
Mississauga, Ontario L5W 1Z3






