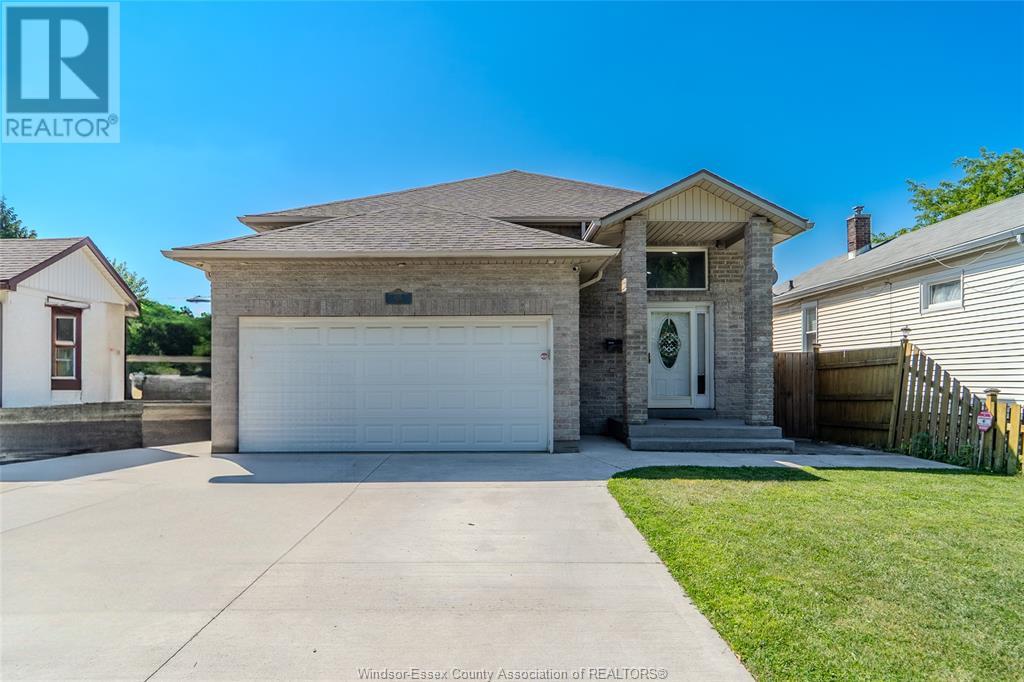625 Hildegarde Windsor, Ontario N8X 2Z7
$599,900
Welcome to this beautifully maintained raised ranch, built in 2008 and offering over 2400 sq ft of finished living space. With 3+2 bedrooms and 3 full bathrooms, there's plenty of room for the whole family. The open-concept layout is bright and welcoming, and the home is truly move-in ready nothing to do but unpack and settle in. Recent updates include a newer furnace (1.5 years), and a roof and A/C both replaced just 6 years ago. Downstairs, you’ll find a fantastic theatre space complete with a projector, screen, and surround sound. Perfect for movie nights or entertaining guests. A solid, spacious home with thoughtful extras, including a sauna! Don’t miss your chance to make it yours! (id:50886)
Property Details
| MLS® Number | 25016849 |
| Property Type | Single Family |
| Features | Double Width Or More Driveway, Concrete Driveway, Front Driveway |
Building
| Bathroom Total | 3 |
| Bedrooms Above Ground | 3 |
| Bedrooms Below Ground | 2 |
| Bedrooms Total | 5 |
| Appliances | Dishwasher, Refrigerator, Stove |
| Architectural Style | Raised Ranch |
| Constructed Date | 2008 |
| Construction Style Attachment | Detached |
| Cooling Type | Central Air Conditioning |
| Exterior Finish | Aluminum/vinyl, Brick |
| Flooring Type | Ceramic/porcelain, Hardwood, Cushion/lino/vinyl |
| Foundation Type | Concrete |
| Heating Fuel | Natural Gas |
| Heating Type | Forced Air |
| Size Interior | 1,206 Ft2 |
| Total Finished Area | 1206 Sqft |
| Type | House |
Parking
| Attached Garage | |
| Garage | |
| Inside Entry |
Land
| Acreage | No |
| Fence Type | Fence |
| Size Irregular | 40 X 118 Ft / 0.109 Ac |
| Size Total Text | 40 X 118 Ft / 0.109 Ac |
| Zoning Description | Rd1.3 |
Rooms
| Level | Type | Length | Width | Dimensions |
|---|---|---|---|---|
| Lower Level | 3pc Bathroom | Measurements not available | ||
| Lower Level | Utility Room | Measurements not available | ||
| Lower Level | Laundry Room | Measurements not available | ||
| Lower Level | Bedroom | Measurements not available | ||
| Lower Level | Bedroom | Measurements not available | ||
| Lower Level | Family Room | Measurements not available | ||
| Main Level | 4pc Bathroom | Measurements not available | ||
| Main Level | 4pc Ensuite Bath | Measurements not available | ||
| Main Level | Bedroom | Measurements not available | ||
| Main Level | Bedroom | Measurements not available | ||
| Main Level | Bedroom | Measurements not available | ||
| Main Level | Kitchen | Measurements not available | ||
| Main Level | Eating Area | Measurements not available | ||
| Main Level | Living Room | Measurements not available |
https://www.realtor.ca/real-estate/28556622/625-hildegarde-windsor
Contact Us
Contact us for more information
Sara Laporte
REALTOR®
www.vergerealestateteam.com/
www.facebook.com/SaraLaPorteRealtorAtVergeRealEstateTeam
www.linkedin.com/in/saralaporterealtor/
www.instagram.com/sara.laporte.realtor/
3070 Jefferson Blvd
Windsor, Ontario N8T 3G9
(519) 566-7788
(519) 438-8004
Isaac Verge
Sales Person
(519) 438-8004
www.isaacverge.com/
www.facebook.com/WindsorOntarioRealEstate
www.linkedin.com/in/isaacverge
3070 Jefferson Blvd
Windsor, Ontario N8T 3G9
(519) 566-7788
(519) 438-8004
Darin Schiller
Sales Person
darinschiller.com/
3070 Jefferson Blvd
Windsor, Ontario N8T 3G9
(519) 566-7788
(519) 438-8004











































