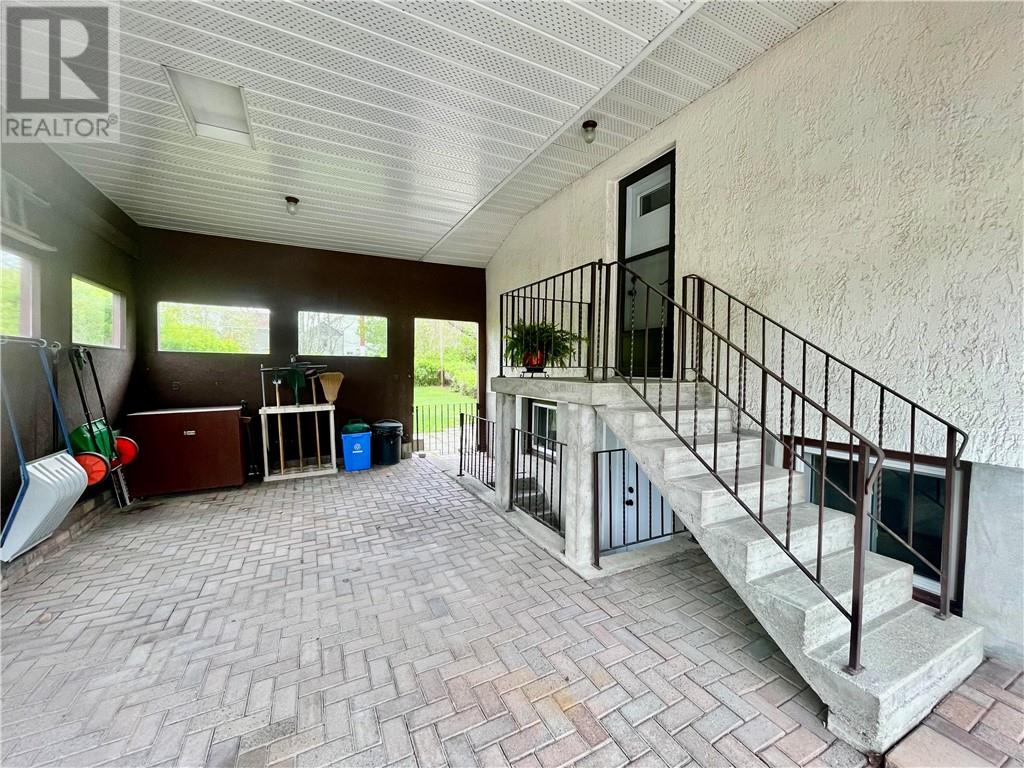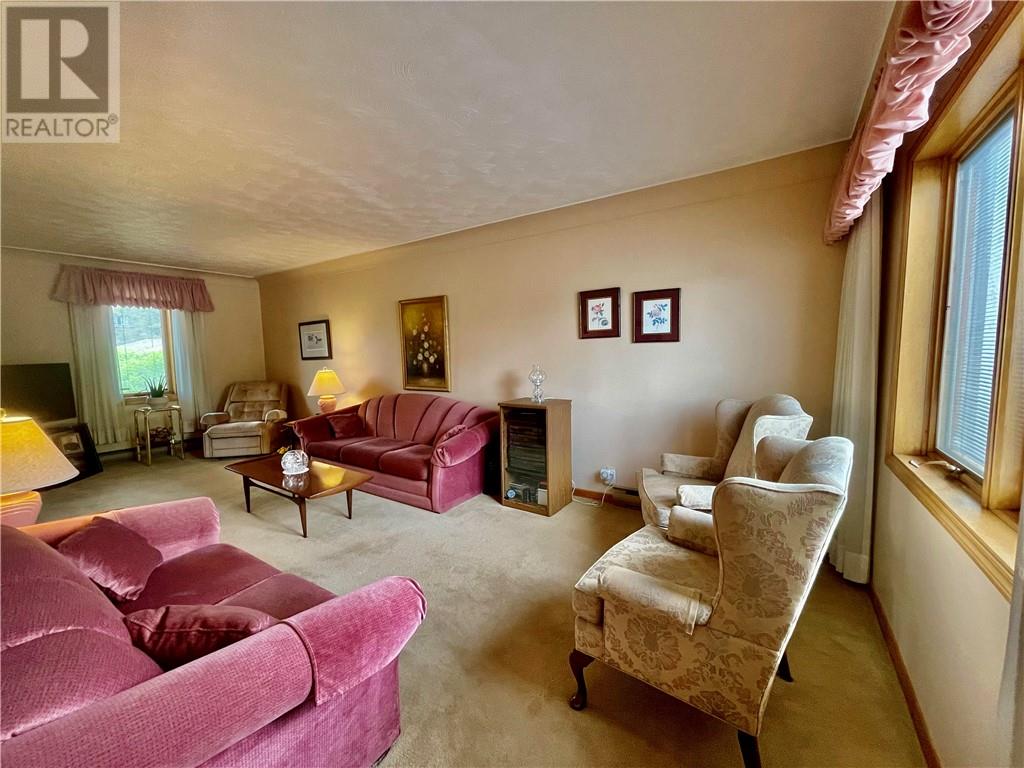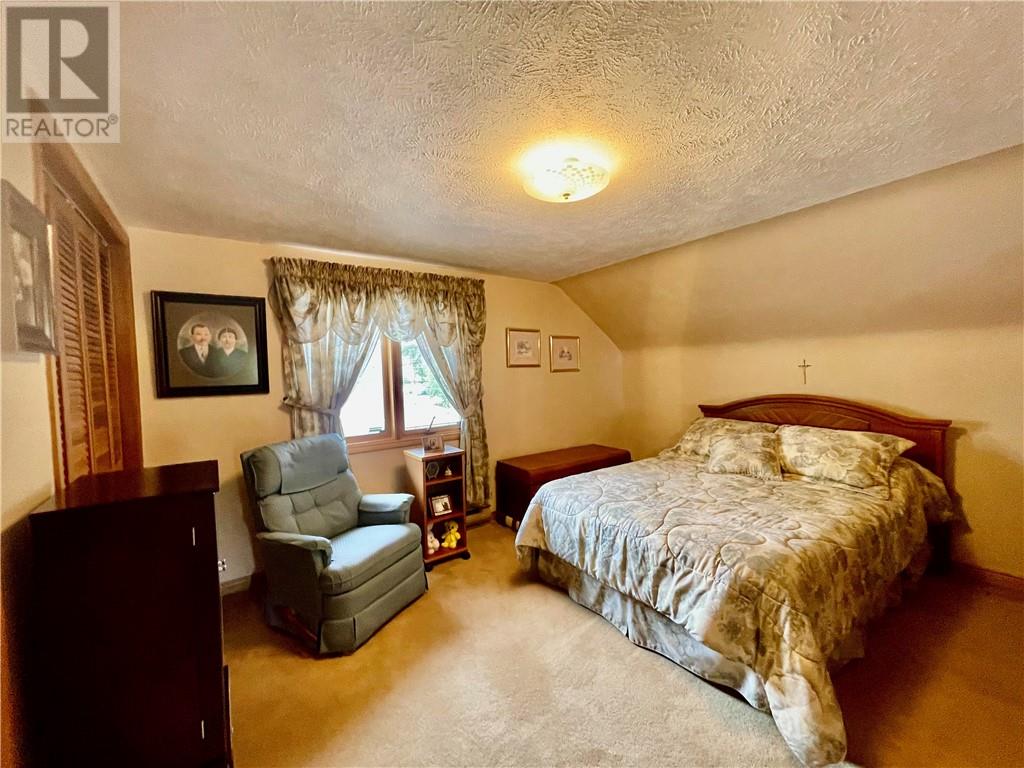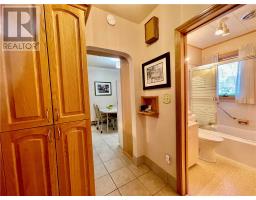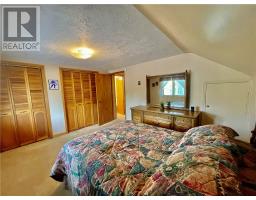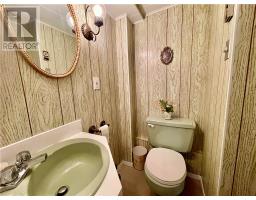625 Norman Street Sudbury, Ontario P3E 4C7
$430,000
Welcome to 625 Norman Street, a charming 2-Storey home in pristine condition. This beautifully maintained 2-storey home located in the desirable Hospital area, is perfectly positioned on a large, private corner lot at McLeod Street. Surrounded by mature trees and just steps from scenic walking trails, this property offers the ideal blend of privacy and convenience. Thoughtfully laid out with the potential for a secondary suite, it includes separate entrances—perfect for extended family or rental income opportunities. Upstairs, you’ll find two generously sized bedrooms and a full 4-piece washroom. The main floor boasts a bright eat-in kitchen, a spacious dining area, a large living room, and a second full 4-piece washroom. The fully finished lower level offers a cozy family room, an additional 2-piece bath, and abundant storage space. Whether you’re looking for a forever home or an income-generating property, this exceptionally well-cared-for residence offers endless possibilities. Featuring an interlock driveway, carport, and ample parking space, this home is ideal for families or investors alike. . Walking distance to major amenities. Don’t miss this rare opportunity to own a versatile and move-in-ready home in a sought-after neighborhood. Book your private showing today! (id:50886)
Open House
This property has open houses!
2:00 pm
Ends at:4:00 pm
Property Details
| MLS® Number | 2122424 |
| Property Type | Single Family |
| Amenities Near By | Hospital, Playground, Public Transit, Schools |
| Equipment Type | Furnace, Water Heater - Gas |
| Rental Equipment Type | Furnace, Water Heater - Gas |
Building
| Bathroom Total | 3 |
| Bedrooms Total | 2 |
| Architectural Style | 2 Level |
| Basement Type | Full |
| Cooling Type | Window Air Conditioner |
| Exterior Finish | Stucco |
| Fire Protection | Alarm System |
| Flooring Type | Linoleum, Tile, Carpeted |
| Foundation Type | Block |
| Half Bath Total | 1 |
| Heating Type | Baseboard Heaters |
| Roof Material | Asphalt Shingle |
| Roof Style | Unknown |
| Stories Total | 2 |
| Type | House |
| Utility Water | Municipal Water |
Parking
| Carport |
Land
| Access Type | Year-round Access |
| Acreage | No |
| Land Amenities | Hospital, Playground, Public Transit, Schools |
| Landscape Features | Vegetable Garden |
| Sewer | Municipal Sewage System |
| Size Total Text | Under 1/2 Acre |
| Zoning Description | R2-2 |
Rooms
| Level | Type | Length | Width | Dimensions |
|---|---|---|---|---|
| Second Level | Bedroom | 11'8 x 13' | ||
| Second Level | Primary Bedroom | 11'9 x 12'10 | ||
| Basement | Storage | 24'3 x 14'3 | ||
| Basement | Recreational, Games Room | 11'6 x 24' | ||
| Main Level | Bathroom | 6'10C5'7 | ||
| Main Level | Living Room | 10'6 x 24'4 | ||
| Main Level | Dining Room | 13'9 x 11'2 | ||
| Main Level | Kitchen | 10'6 x 12' |
https://www.realtor.ca/real-estate/28348618/625-norman-street-sudbury
Contact Us
Contact us for more information
Kim Kusnierczyk
Salesperson
(705) 688-0082
860 Lasalle Blvd
Sudbury, Ontario P3A 1X5
(705) 688-0007
(705) 688-0082
Paul Kusnierczyk
Broker
(705) 671-7117
(877) 688-0008
www.forsaleinsudbury.com/
860 Lasalle Blvd
Sudbury, Ontario P3A 1X5
(705) 688-0007
(705) 688-0082







