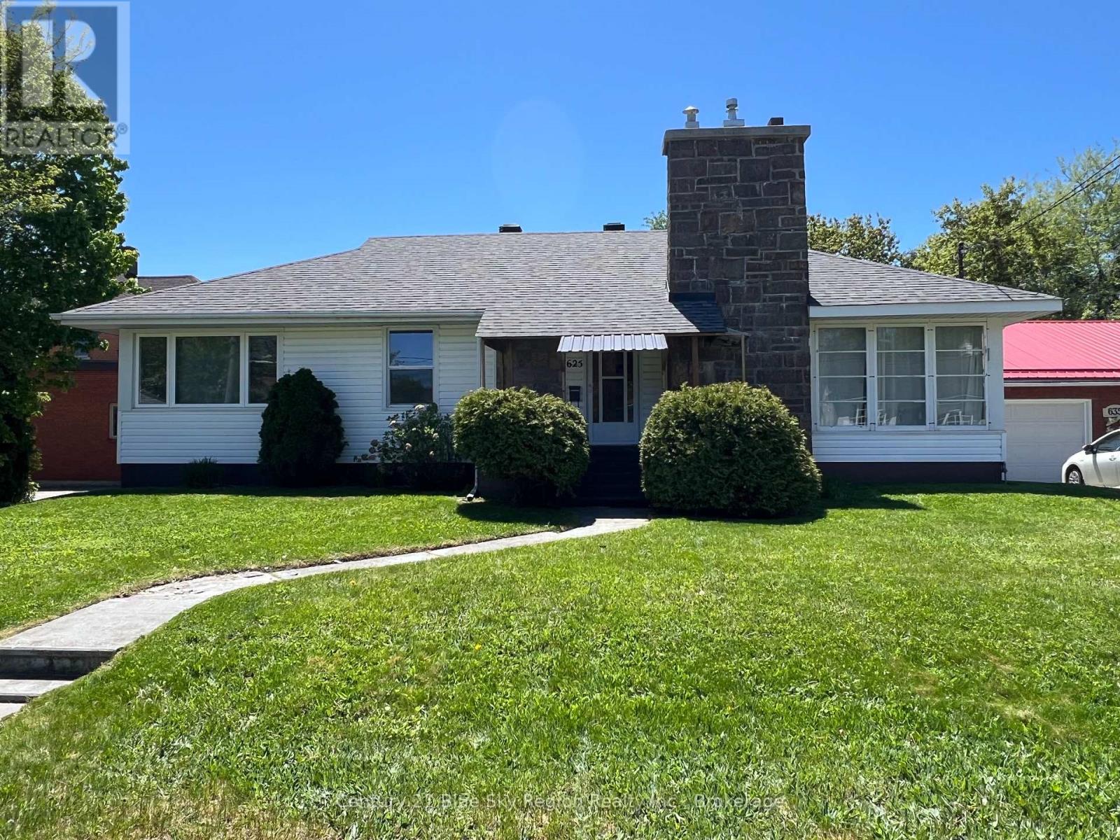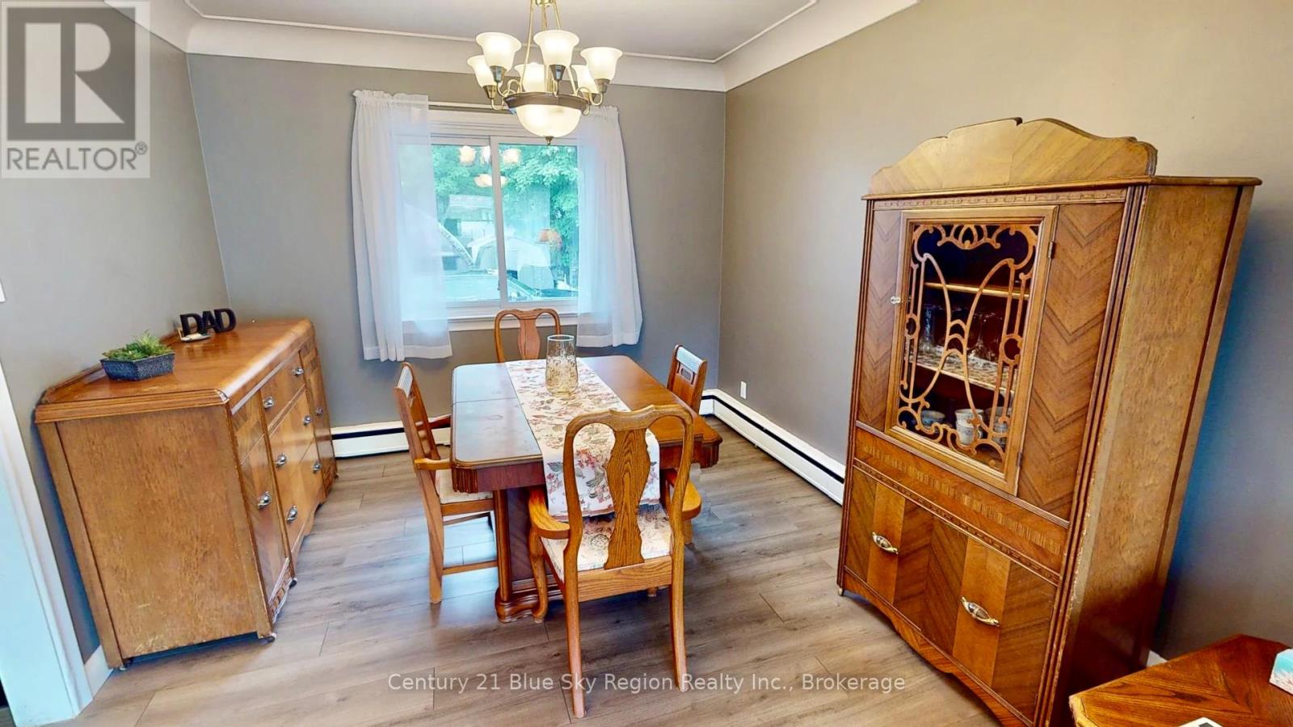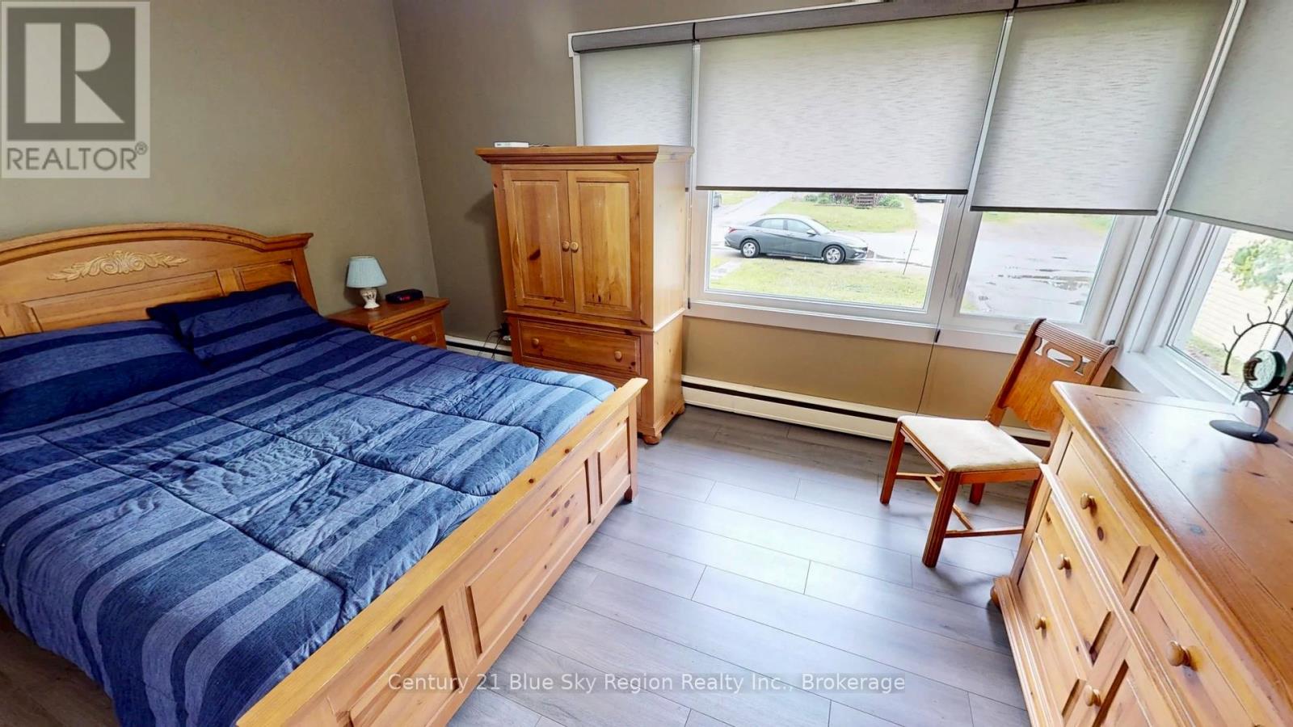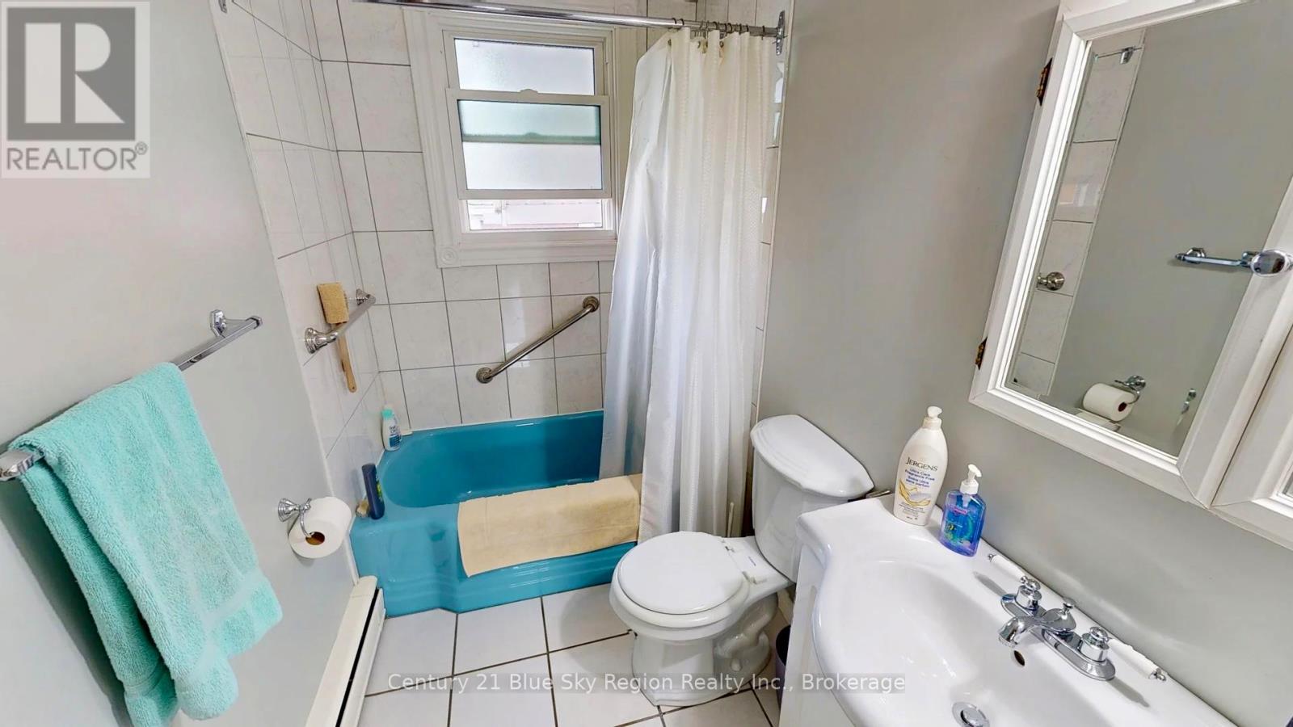625 Scollard Street North Bay, Ontario P1B 5A2
$359,900
This expansive home in North Bay, Ontario offers a versatile living space across two floors. The property boasts five bedrooms, including a generous primary bedroom, providing ample accommodation for large families or shared living situations. With two full bathrooms, two kitchens, the house ensures convenience and functionality.The upper level offers 1250 sq. ft. of living space. The layout includes diverse areas such as an office, living room, dining room, and a hallway, creating a well-rounded home environment. Two staircases provide easy access between floors.Interior design varies throughout the house, with some rooms featuring vibrant colours like deep blue walls, while others maintain a more neutral palette. Laminate flooring is present in several areas, adding warmth to the space. Large windows in some rooms allow for natural light, enhancing the overall ambiance.The property includes two kitchens - one with classic white cabinetry and modern appliances, and another more compact setup. This dual-kitchen arrangement offers flexibility for multi-generational living or potential rental opportunities.The detached triple garage is a combination of vehicle storage work shop and extra storage makes this a perfect space for any backyard mechanic. (id:50886)
Property Details
| MLS® Number | X12206347 |
| Property Type | Single Family |
| Community Name | West End |
| Equipment Type | Water Heater - Oil |
| Features | Lane, Level |
| Parking Space Total | 6 |
| Rental Equipment Type | Water Heater - Oil |
Building
| Bathroom Total | 2 |
| Bedrooms Above Ground | 3 |
| Bedrooms Below Ground | 2 |
| Bedrooms Total | 5 |
| Age | 51 To 99 Years |
| Appliances | Water Meter, Dryer, Two Stoves, Washer, Two Refrigerators |
| Architectural Style | Bungalow |
| Basement Development | Partially Finished |
| Basement Features | Separate Entrance |
| Basement Type | N/a (partially Finished) |
| Construction Style Attachment | Detached |
| Cooling Type | Wall Unit |
| Exterior Finish | Stone, Vinyl Siding |
| Fireplace Present | Yes |
| Fireplace Total | 1 |
| Foundation Type | Block |
| Heating Fuel | Natural Gas |
| Heating Type | Hot Water Radiator Heat |
| Stories Total | 1 |
| Size Interior | 1,100 - 1,500 Ft2 |
| Type | House |
| Utility Water | Municipal Water |
Parking
| Detached Garage | |
| Garage |
Land
| Acreage | No |
| Sewer | Sanitary Sewer |
| Size Depth | 100 Ft |
| Size Frontage | 60 Ft |
| Size Irregular | 60 X 100 Ft |
| Size Total Text | 60 X 100 Ft |
| Zoning Description | R1 |
Rooms
| Level | Type | Length | Width | Dimensions |
|---|---|---|---|---|
| Basement | Bathroom | 2.1 m | 2.03 m | 2.1 m x 2.03 m |
| Basement | Laundry Room | 9.03 m | 3.65 m | 9.03 m x 3.65 m |
| Basement | Utility Room | 3.66 m | 1.95 m | 3.66 m x 1.95 m |
| Basement | Workshop | 2.36 m | 2.14 m | 2.36 m x 2.14 m |
| Basement | Other | 2.81 m | 2.8 m | 2.81 m x 2.8 m |
| Basement | Recreational, Games Room | 5.6 m | 4.49 m | 5.6 m x 4.49 m |
| Basement | Bedroom 4 | 3.56 m | 2.82 m | 3.56 m x 2.82 m |
| Basement | Bedroom 5 | 3.8 m | 3.59 m | 3.8 m x 3.59 m |
| Main Level | Living Room | 7.55 m | 4.22 m | 7.55 m x 4.22 m |
| Main Level | Dining Room | 3.19 m | 3.18 m | 3.19 m x 3.18 m |
| Main Level | Kitchen | 3.43 m | 3.23 m | 3.43 m x 3.23 m |
| Main Level | Primary Bedroom | 4.24 m | 3.4 m | 4.24 m x 3.4 m |
| Main Level | Bedroom 2 | 4.16 m | 2.73 m | 4.16 m x 2.73 m |
| Main Level | Bedroom 3 | 3.4 m | 2.72 m | 3.4 m x 2.72 m |
| Main Level | Bathroom | 2.73 m | 1.48 m | 2.73 m x 1.48 m |
Utilities
| Cable | Installed |
| Electricity | Installed |
| Sewer | Installed |
https://www.realtor.ca/real-estate/28437627/625-scollard-street-north-bay-west-end-west-end
Contact Us
Contact us for more information
Trevor Thomas
Broker
199 Main Street East
North Bay, Ontario P1B 1A9
(705) 474-4500







































































