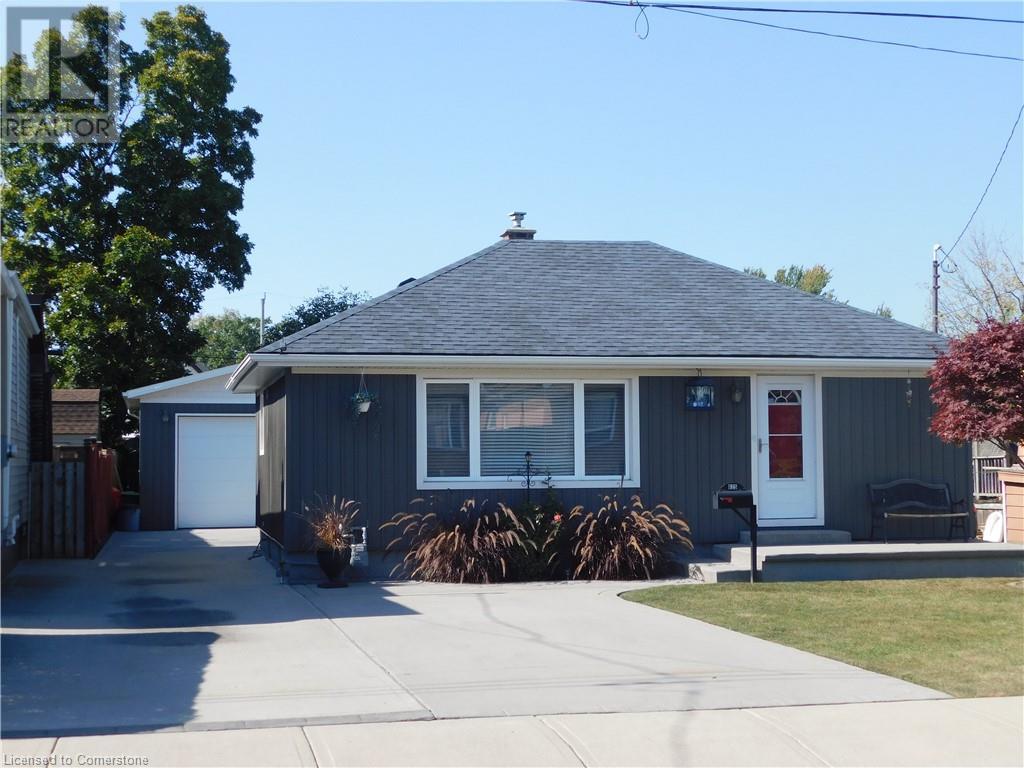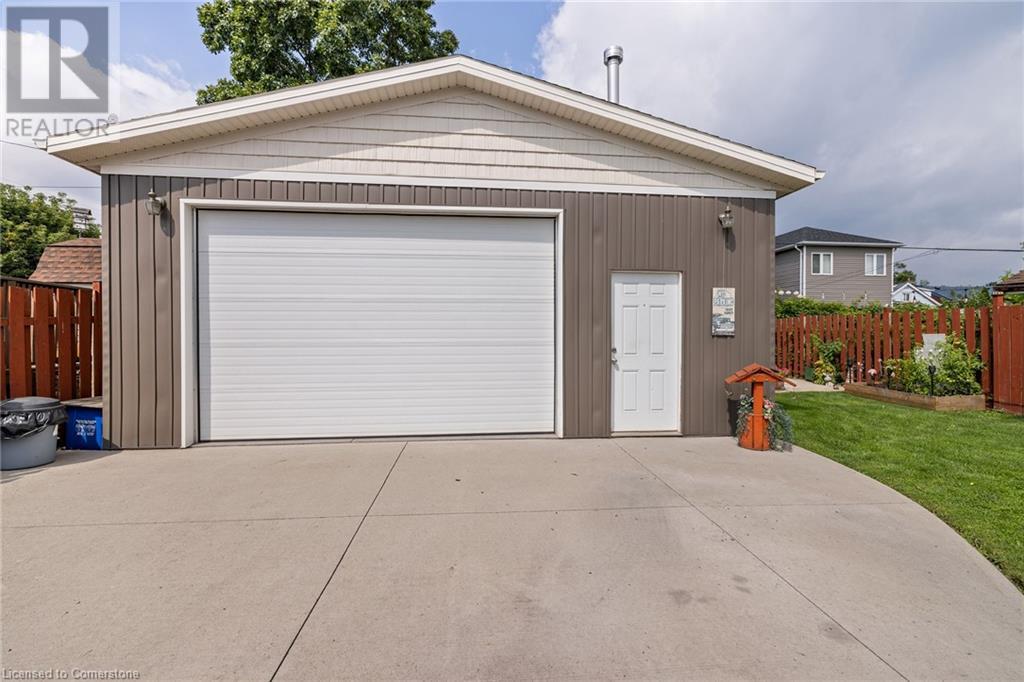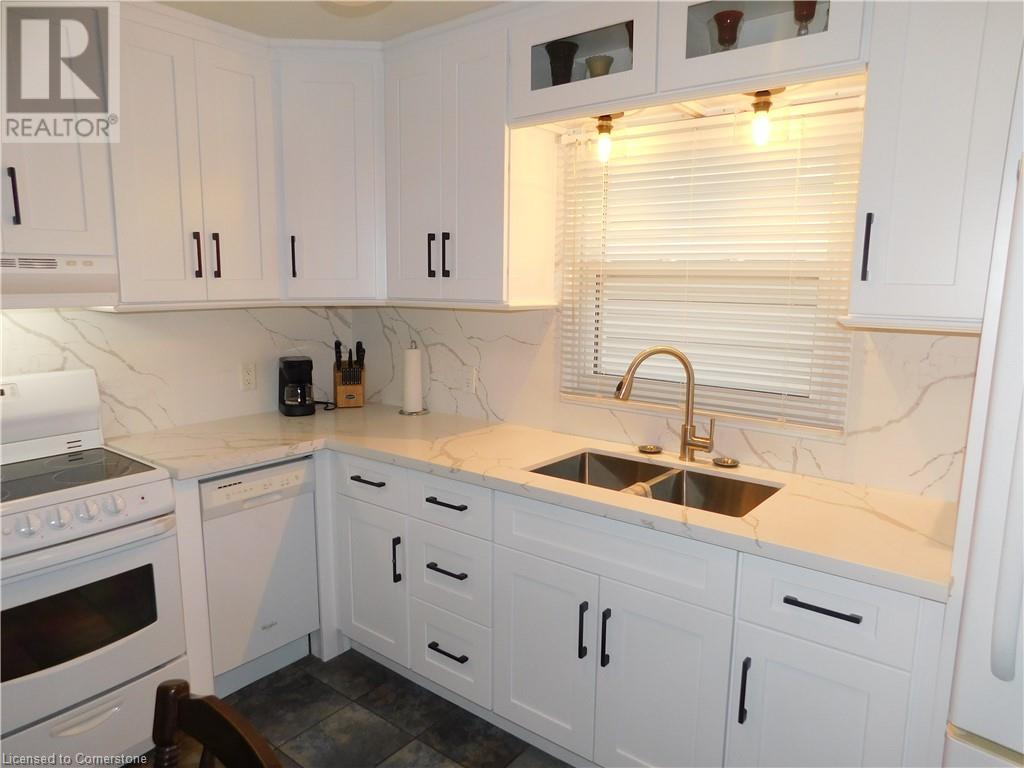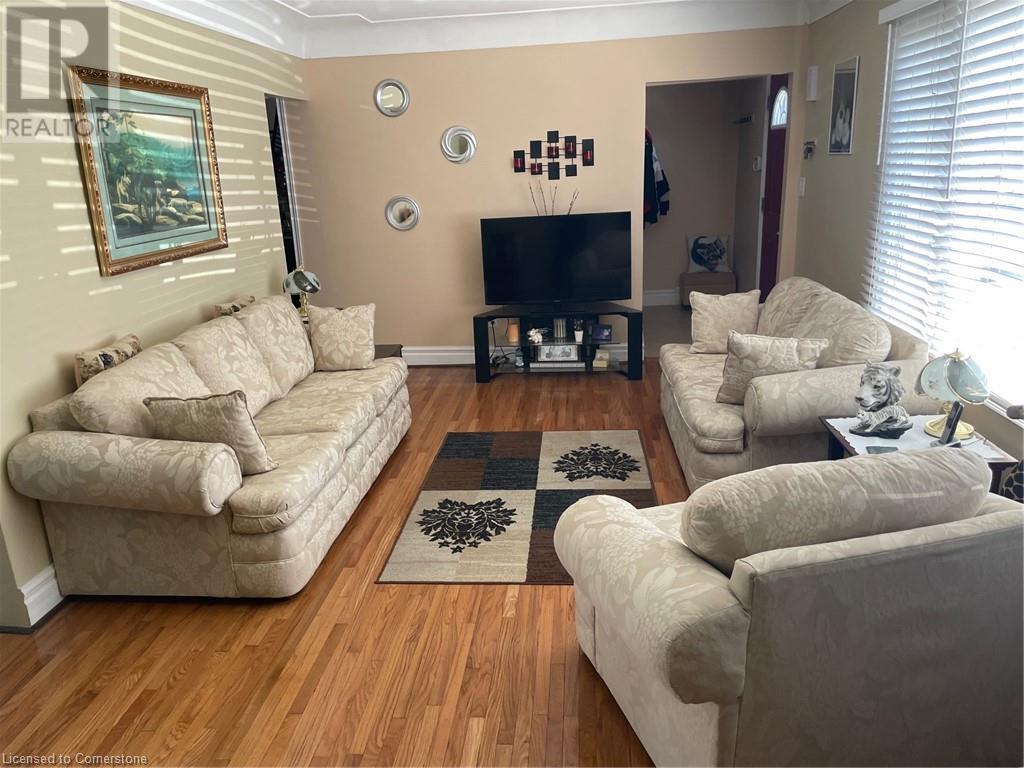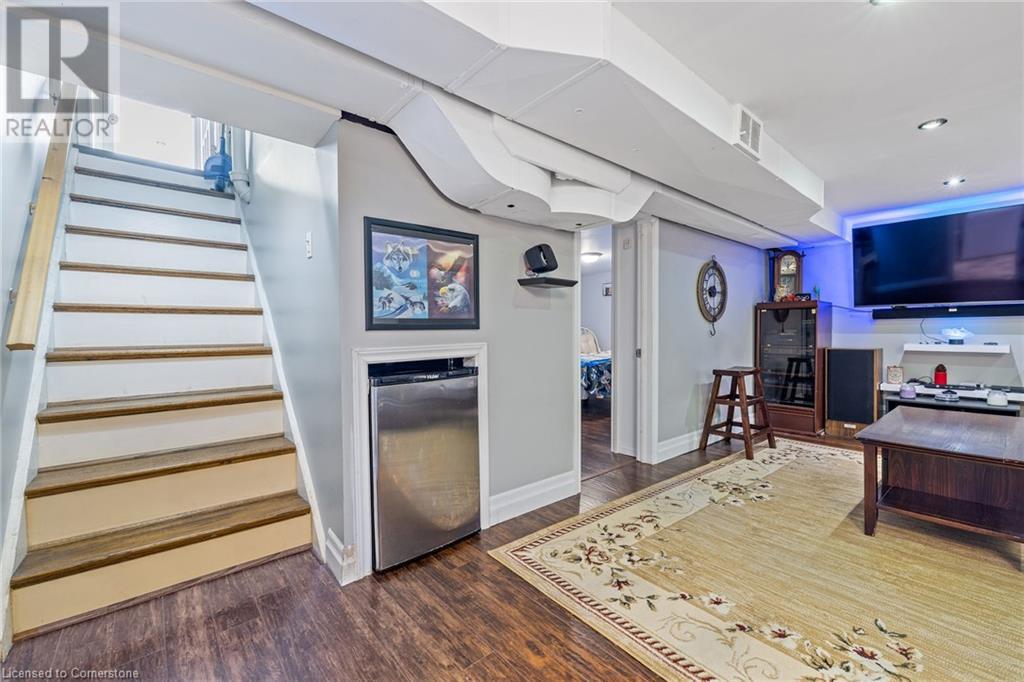625 Tate Avenue Hamilton, Ontario L8H 6L4
$675,900
BEAUTIFUL HOME WITH GREY SIDING. FEATURING: A NEW MODERN WHITE KITCHEN CABINETS & UNDER MOUNT LIGHTING & NEW QUARTZ GRANITE COUNTER. 4 BEDROOMS 2 GOOD SIZE BEDROOMS ON MAIN LEVEL, HUGE (21 FT x 12 FT) LIVING ROOM WITH HARDWOOD FLOORS. NICE EAT-IN KITCHEN WITH PLENTY OF KITCHEN CABINETS, RENOVATED 4 PCE BATH, FINISHED BASEMENT, LARGE (18 FT x 10.8 FT) RECREATION ROOM, 3PCE BATHROOM IN BASEMENT. PLUS 2 BEDROOMS IN BASEMENT LEVEL. HUGE 7 CAR CONCRETE PRIVATE DRIVEWAY, PLUS A CUSTOM (26 FT x 26 FT) 4 SMALL CARS GARAGE WITH 220 ELECTRICIAL & GARAGE HEATER. NEAR SCHOOLS, STORES, ALSO NEAR BEACH PARK, RESTAURANTS & BEACH STRIP & WILD WATER WORKS, WATER PARK. & — NEAR NEW GO TRAIN STATION, ROOM SIZES ARE APPROX. (id:50886)
Property Details
| MLS® Number | 40743842 |
| Property Type | Single Family |
| Amenities Near By | Public Transit |
| Parking Space Total | 7 |
Building
| Bathroom Total | 2 |
| Bedrooms Above Ground | 2 |
| Bedrooms Below Ground | 2 |
| Bedrooms Total | 4 |
| Appliances | Dryer, Microwave, Refrigerator, Stove, Washer |
| Architectural Style | Bungalow |
| Basement Development | Finished |
| Basement Type | Full (finished) |
| Construction Style Attachment | Detached |
| Cooling Type | Central Air Conditioning |
| Exterior Finish | Vinyl Siding |
| Heating Fuel | Natural Gas |
| Heating Type | Forced Air |
| Stories Total | 1 |
| Size Interior | 800 Ft2 |
| Type | House |
| Utility Water | Municipal Water |
Parking
| Detached Garage |
Land
| Acreage | No |
| Land Amenities | Public Transit |
| Sewer | Municipal Sewage System |
| Size Depth | 105 Ft |
| Size Frontage | 45 Ft |
| Size Irregular | 0.11 |
| Size Total | 0.11 Ac|under 1/2 Acre |
| Size Total Text | 0.11 Ac|under 1/2 Acre |
| Zoning Description | R-1 |
Rooms
| Level | Type | Length | Width | Dimensions |
|---|---|---|---|---|
| Basement | Utility Room | Measurements not available | ||
| Basement | Laundry Room | Measurements not available | ||
| Basement | 3pc Bathroom | 9'0'' x 8'6'' | ||
| Basement | Bedroom | 9'0'' x 8'6'' | ||
| Basement | Bedroom | 10'8'' x 10'6'' | ||
| Basement | Recreation Room | 18'6'' x 10'6'' | ||
| Main Level | Bedroom | 11'0'' x 10'6'' | ||
| Main Level | 4pc Bathroom | 5'8'' x 5'0'' | ||
| Main Level | Primary Bedroom | 13'0'' x 8'0'' | ||
| Main Level | Foyer | Measurements not available | ||
| Main Level | Living Room | 21'0'' x 12'0'' | ||
| Main Level | Eat In Kitchen | 10'3'' x 8'3'' |
https://www.realtor.ca/real-estate/28503359/625-tate-avenue-hamilton
Contact Us
Contact us for more information
Charlie Dinardo
Salesperson
(888) 870-0411
177 West 23rd Street
Hamilton, Ontario L9C 4V8
(888) 966-3111
(888) 870-0411
ontario.onepercentrealty.com/

