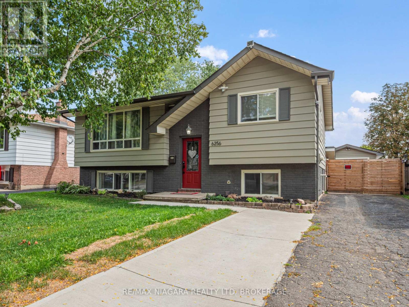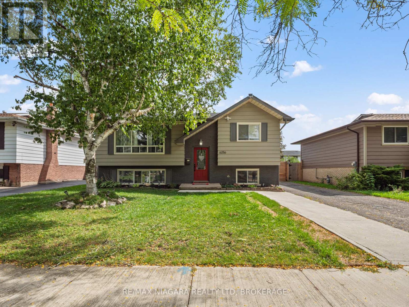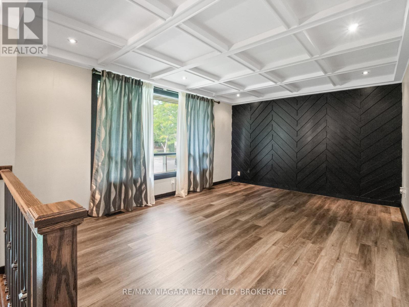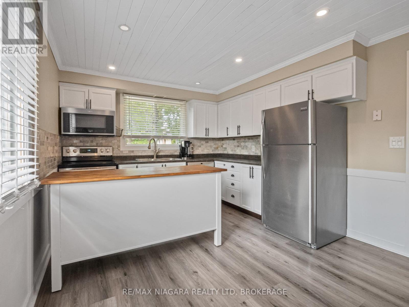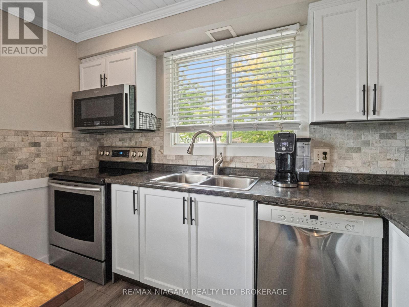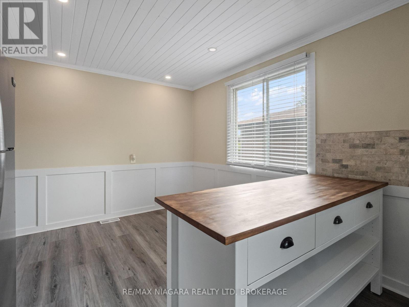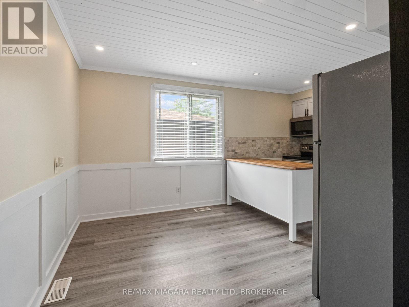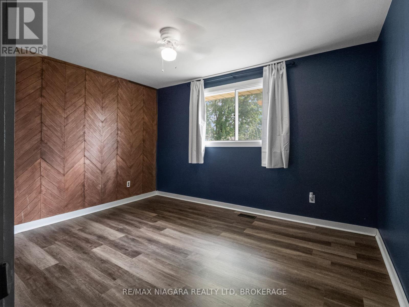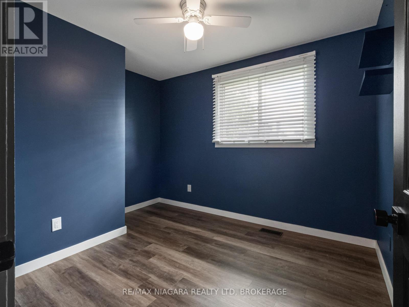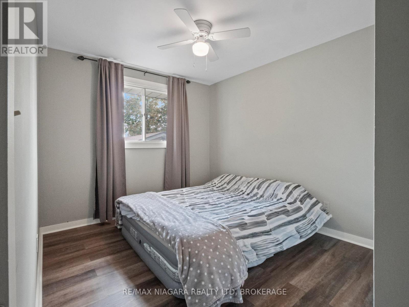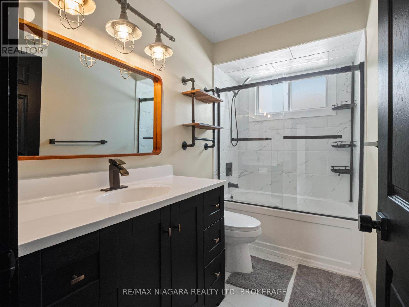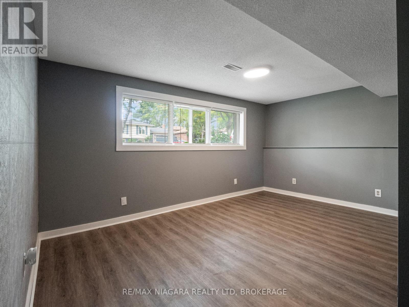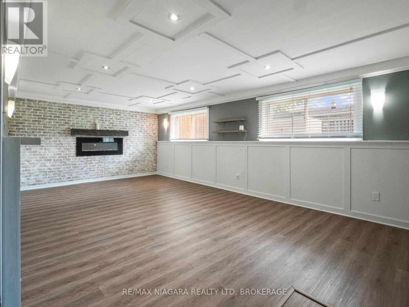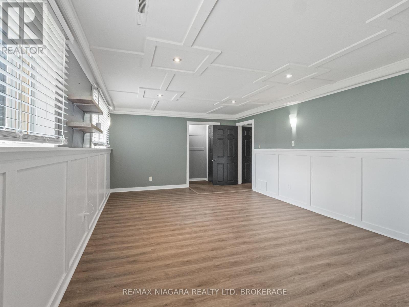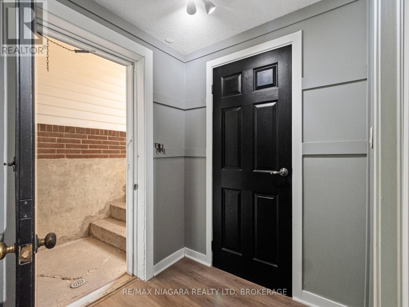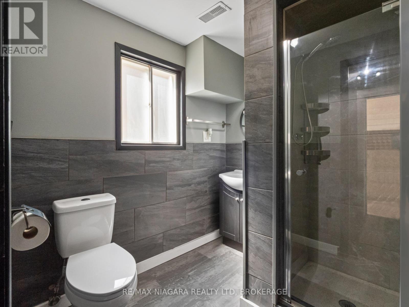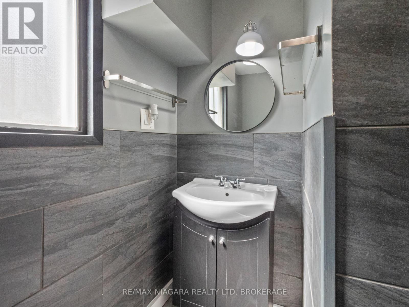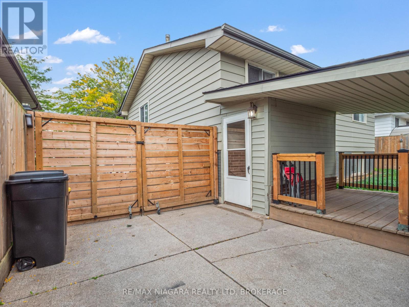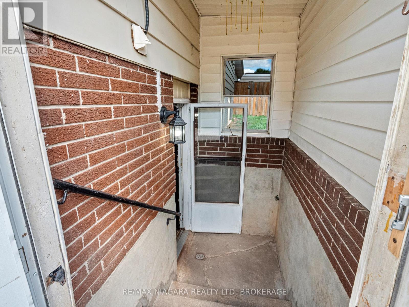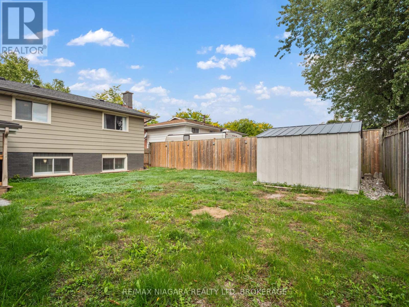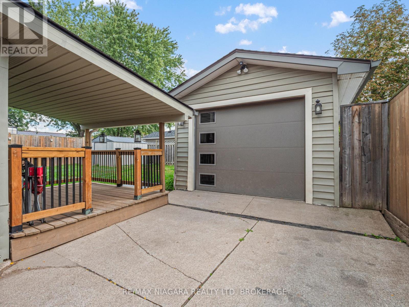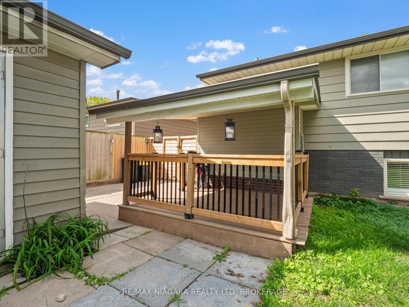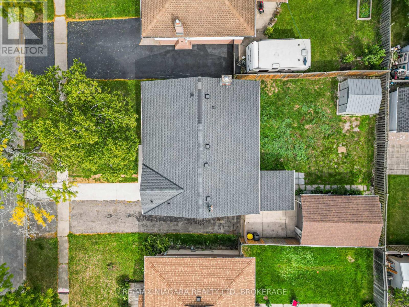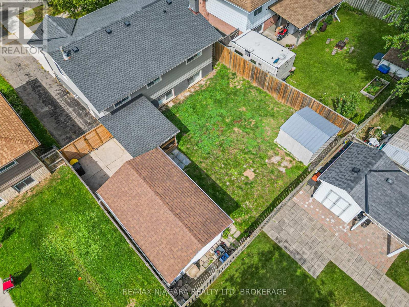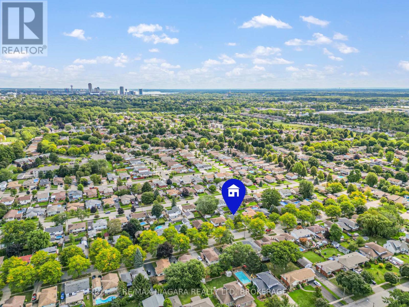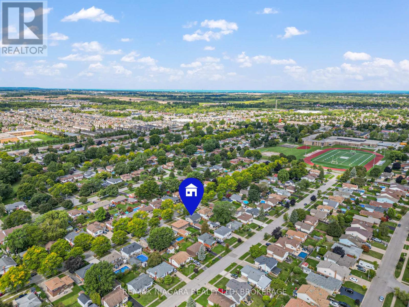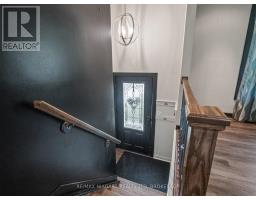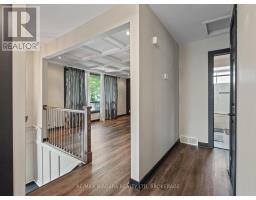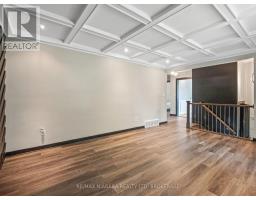6256 Monterey Avenue Niagara Falls, Ontario L2H 2A4
$659,900
Welcome to this charming 3+1 Bedroom Bi-Level, offering a warm and functional layout. The main level features a newly renovated 4 pc bathroom, large living room and a bright eat-in kitchen perfect for family gatherings. The lower level expands your living space with a spacious rec room, an additional bedroom, another renovated 3 piece bathroom and a bonus feature is the separate side entrance ideal for extended family or guests. A detached garage and long driveway provide plenty of parking and storage, making this home as practical as it is inviting. Updates to this home include Roof 2022, A/C 2023, renovated bathroom 2024. Location is ideal as it is close to schools, parks, shopping, and QEW. (id:50886)
Property Details
| MLS® Number | X12403110 |
| Property Type | Single Family |
| Community Name | 218 - West Wood |
| Equipment Type | Water Heater |
| Parking Space Total | 4 |
| Rental Equipment Type | Water Heater |
| Structure | Deck |
Building
| Bathroom Total | 2 |
| Bedrooms Above Ground | 3 |
| Bedrooms Below Ground | 1 |
| Bedrooms Total | 4 |
| Age | 31 To 50 Years |
| Amenities | Fireplace(s) |
| Appliances | Water Meter, Dishwasher, Dryer, Microwave, Stove, Washer, Refrigerator |
| Architectural Style | Raised Bungalow |
| Basement Development | Finished |
| Basement Features | Walk Out |
| Basement Type | N/a (finished) |
| Construction Style Attachment | Detached |
| Cooling Type | Central Air Conditioning |
| Exterior Finish | Brick, Aluminum Siding |
| Fireplace Present | Yes |
| Foundation Type | Poured Concrete |
| Heating Fuel | Natural Gas |
| Heating Type | Forced Air |
| Stories Total | 1 |
| Size Interior | 700 - 1,100 Ft2 |
| Type | House |
| Utility Water | Municipal Water |
Parking
| Detached Garage | |
| Garage |
Land
| Acreage | No |
| Fence Type | Fenced Yard |
| Sewer | Sanitary Sewer |
| Size Depth | 97 Ft |
| Size Frontage | 52 Ft |
| Size Irregular | 52 X 97 Ft |
| Size Total Text | 52 X 97 Ft |
Rooms
| Level | Type | Length | Width | Dimensions |
|---|---|---|---|---|
| Lower Level | Bedroom 4 | 4.63 m | 3.05 m | 4.63 m x 3.05 m |
| Lower Level | Family Room | 6.7 m | 3.9 m | 6.7 m x 3.9 m |
| Lower Level | Bathroom | Measurements not available | ||
| Main Level | Living Room | 4.87 m | 3.65 m | 4.87 m x 3.65 m |
| Main Level | Kitchen | 4.69 m | 3.32 m | 4.69 m x 3.32 m |
| Main Level | Primary Bedroom | 3.69 m | 3.23 m | 3.69 m x 3.23 m |
| Main Level | Bedroom 2 | 3.35 m | 2.77 m | 3.35 m x 2.77 m |
| Main Level | Bedroom 3 | 3.17 m | 2.89 m | 3.17 m x 2.89 m |
| Main Level | Bathroom | Measurements not available |
Contact Us
Contact us for more information
Daniela Mitrovic
Salesperson
5627 Main St
Niagara Falls, Ontario L2G 5Z3
(905) 356-9600
(905) 374-0241
www.remaxniagara.ca/
Kathy Tsiantoulas
Salesperson
5627 Main St
Niagara Falls, Ontario L2G 5Z3
(905) 356-9600
(905) 374-0241
www.remaxniagara.ca/

