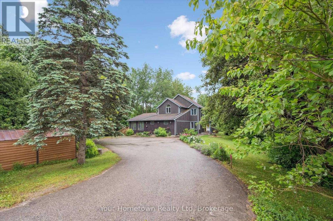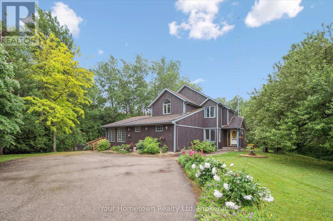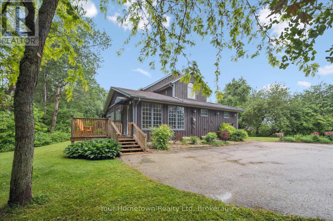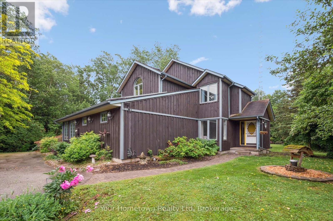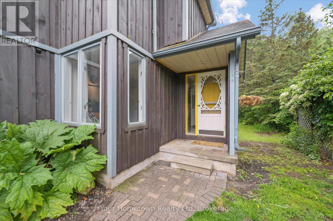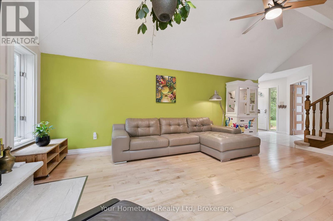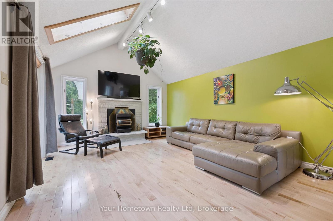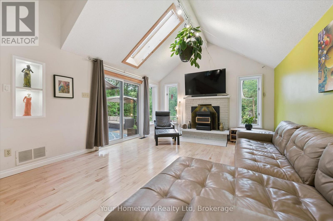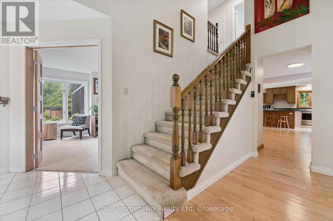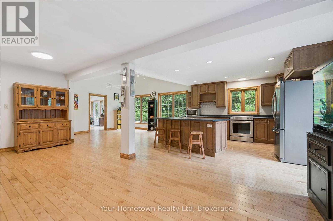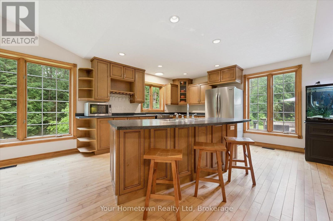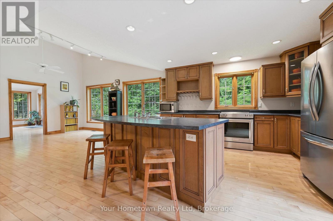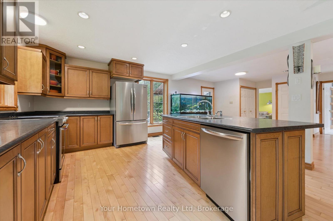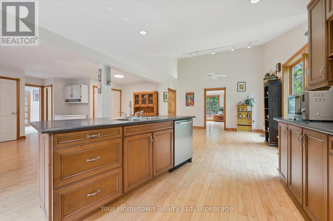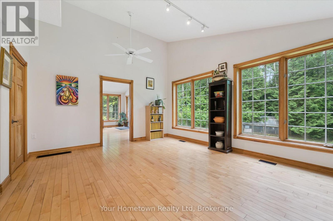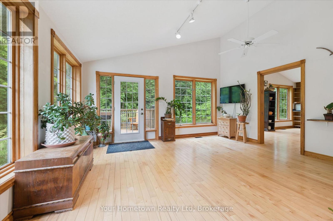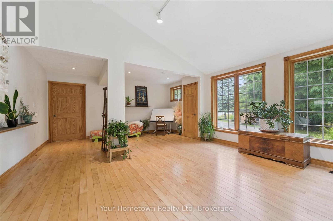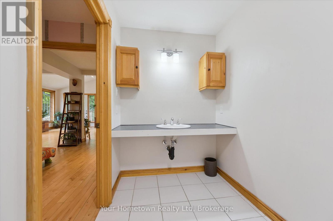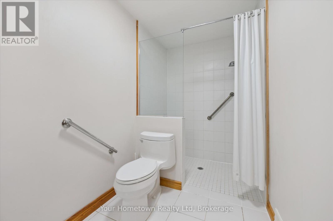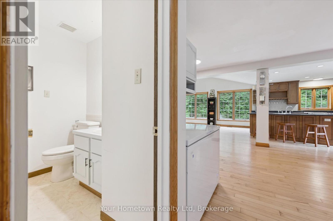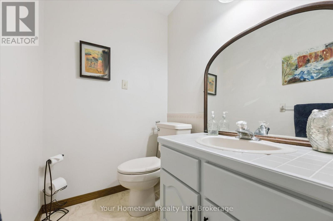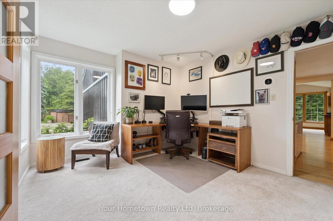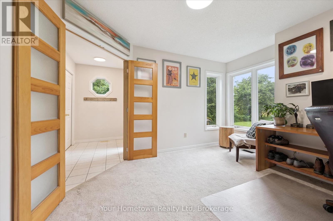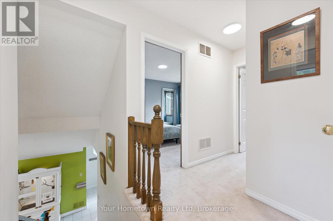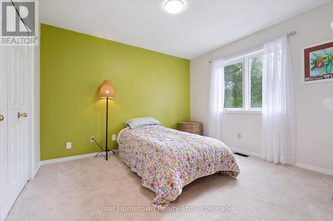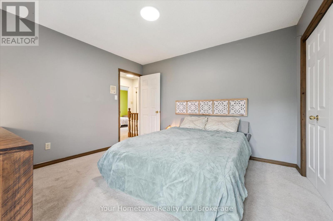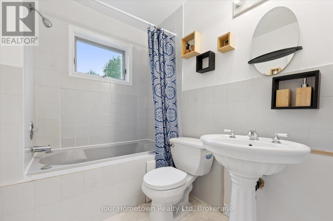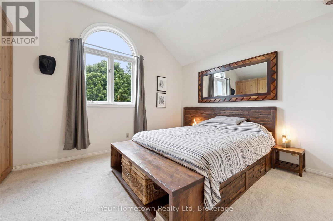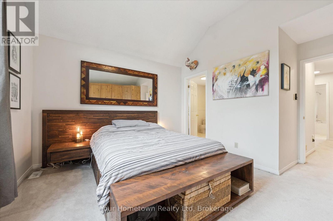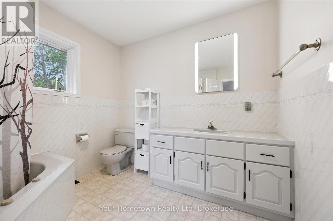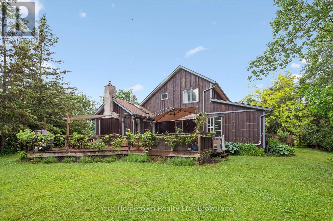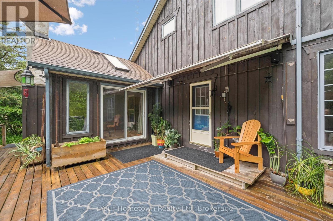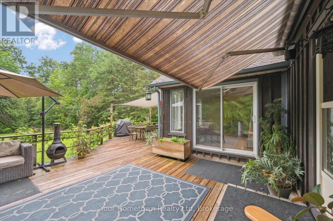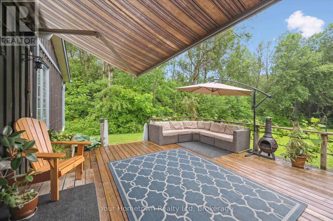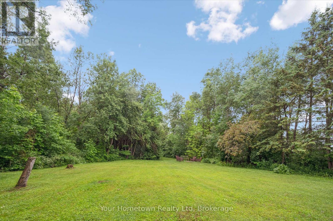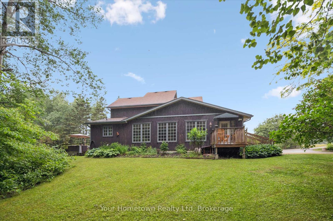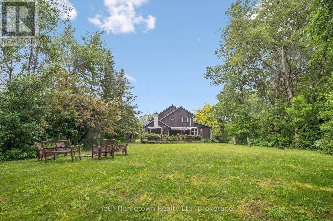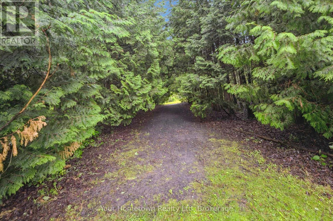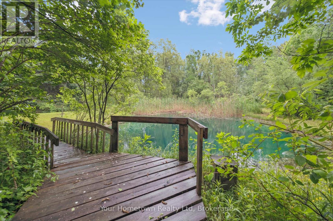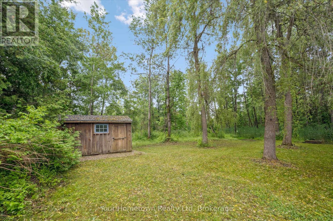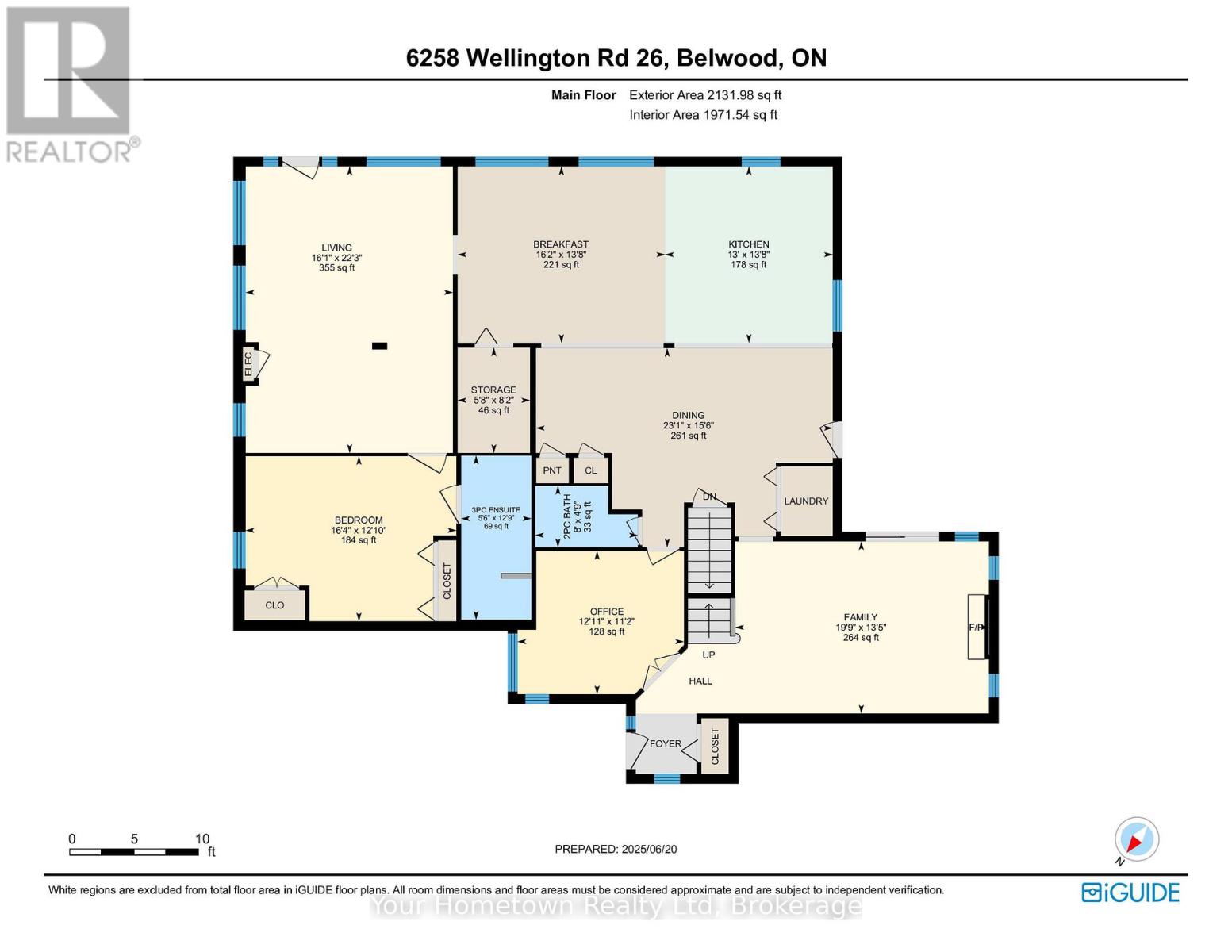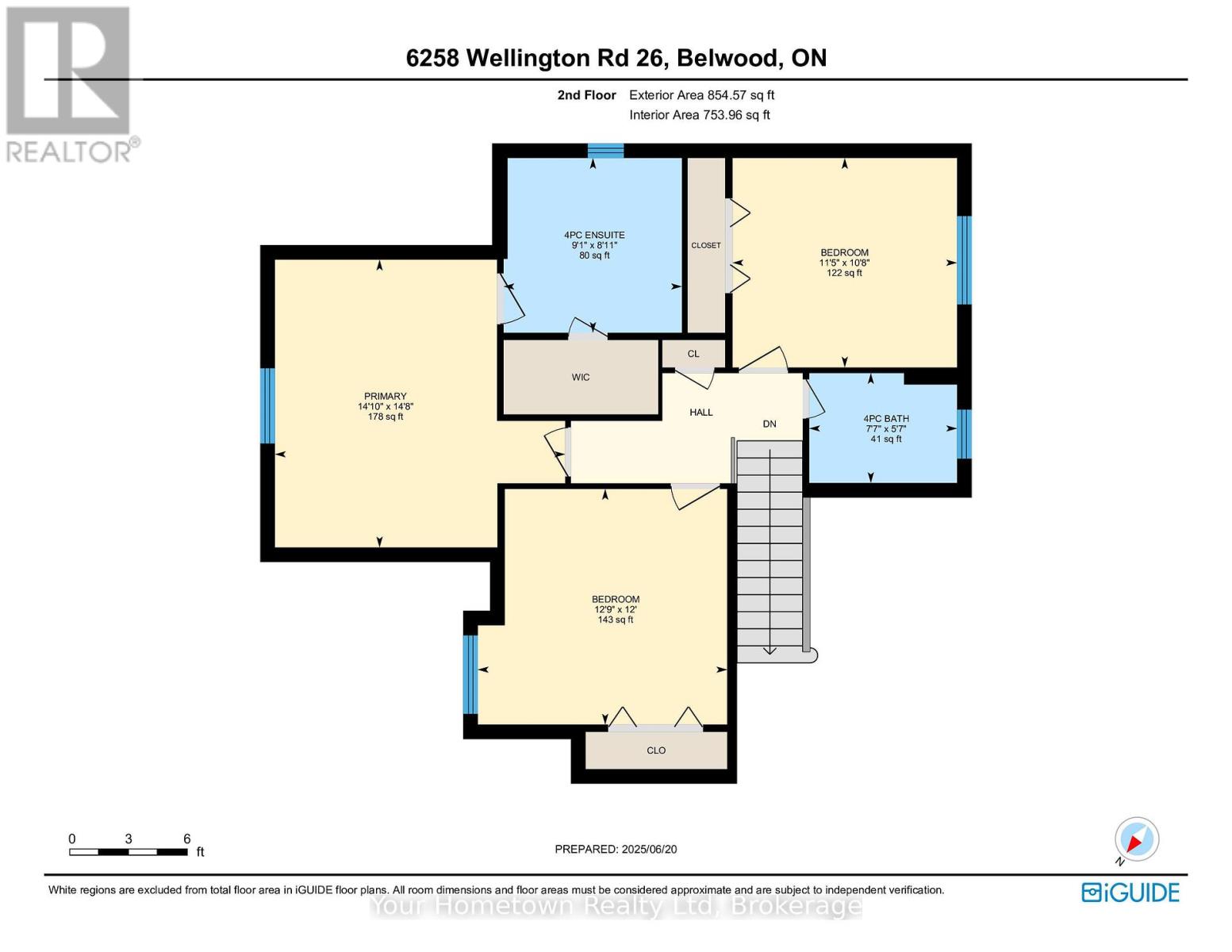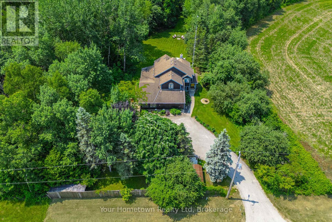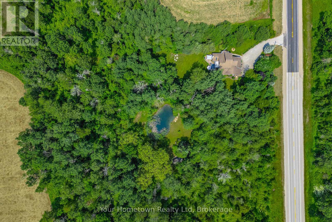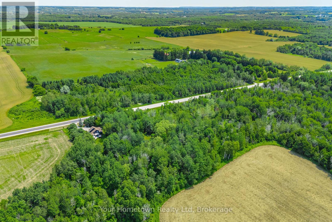6258 Wellington Rd. 26 Road Centre Wellington, Ontario N0B 1J0
$1,175,000
Welcome to Simpson Corners! This tiny hamlet is located just south of Belwood Lake. Custom built on a 2 acre woodlot, this almost 3000 sqft, two storey, features 4 bedrooms and 4 baths. Large principle rooms and a separate living area off of the massive kitchen area is perfect for the multi generational family. Large windows fill the home with serene views of greenbelt. Enjoy outdoor living at it's best while lounging on the large sundeck, walking the trails or spending time by the pond. Additional out buildings offer plenty of storage. An easy commute to Guelph, KW and west GTA, this a great opportunity for those looking for privacy, not too far from town, with room and property to grow, at a reasonable price. Bring your vision! (id:50886)
Property Details
| MLS® Number | X12265059 |
| Property Type | Single Family |
| Community Name | Rural Centre Wellington East |
| Amenities Near By | Beach |
| Community Features | School Bus |
| Features | Wooded Area, Country Residential, Sump Pump |
| Parking Space Total | 6 |
| Structure | Shed |
Building
| Bathroom Total | 4 |
| Bedrooms Above Ground | 4 |
| Bedrooms Total | 4 |
| Age | 31 To 50 Years |
| Basement Development | Unfinished |
| Basement Type | Full (unfinished) |
| Exterior Finish | Wood |
| Fireplace Present | Yes |
| Foundation Type | Poured Concrete |
| Half Bath Total | 1 |
| Heating Type | Heat Pump |
| Stories Total | 2 |
| Size Interior | 2,500 - 3,000 Ft2 |
| Type | House |
| Utility Water | Drilled Well |
Parking
| No Garage |
Land
| Acreage | Yes |
| Land Amenities | Beach |
| Sewer | Septic System |
| Size Depth | 350 Ft ,4 In |
| Size Frontage | 250 Ft ,3 In |
| Size Irregular | 250.3 X 350.4 Ft |
| Size Total Text | 250.3 X 350.4 Ft|2 - 4.99 Acres |
| Surface Water | Lake/pond |
| Zoning Description | A |
Rooms
| Level | Type | Length | Width | Dimensions |
|---|---|---|---|---|
| Main Level | Family Room | 6.07 m | 4.11 m | 6.07 m x 4.11 m |
| Main Level | Kitchen | 5.85 m | 8.9 m | 5.85 m x 8.9 m |
| Main Level | Dining Room | 7.07 m | 4.75 m | 7.07 m x 4.75 m |
| Main Level | Office | 3.96 m | 3.41 m | 3.96 m x 3.41 m |
| Main Level | Living Room | 6.8 m | 4.9 m | 6.8 m x 4.9 m |
Utilities
| Cable | Installed |
| Electricity | Installed |
Contact Us
Contact us for more information
Matthew Bennett-Monty
Broker of Record
www.hometownrealtors.ca/
131 Geddes Street
Elora, Ontario N0B 1S0
(519) 846-4663
(519) 846-8676
www.hometownrealty.ca/
Kirsty Coles
Broker
www.hometownrealty.ca/
131 Geddes Street
Elora, Ontario N0B 1S0
(519) 846-4663
(519) 846-8676
www.hometownrealty.ca/

