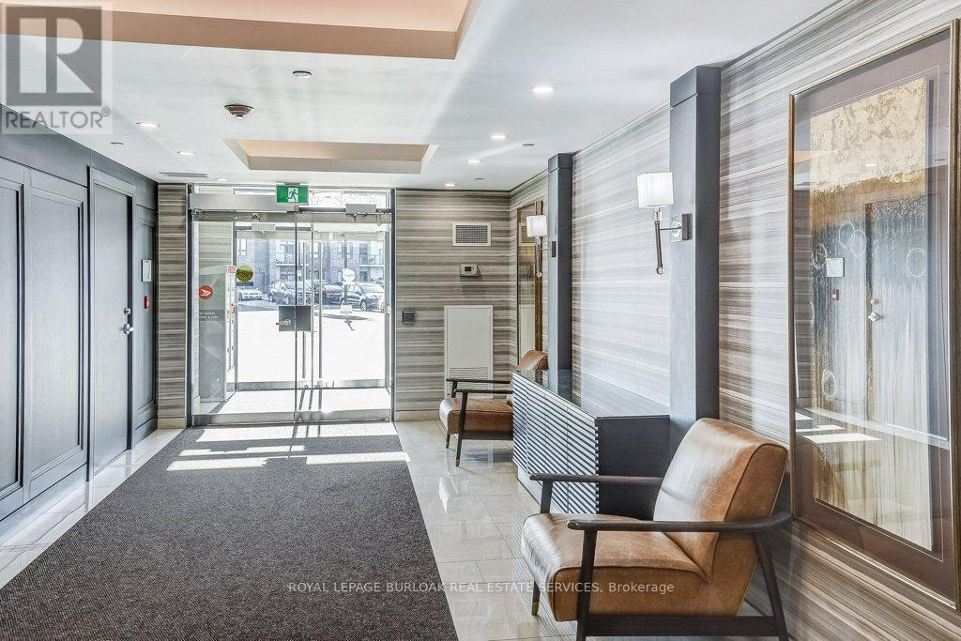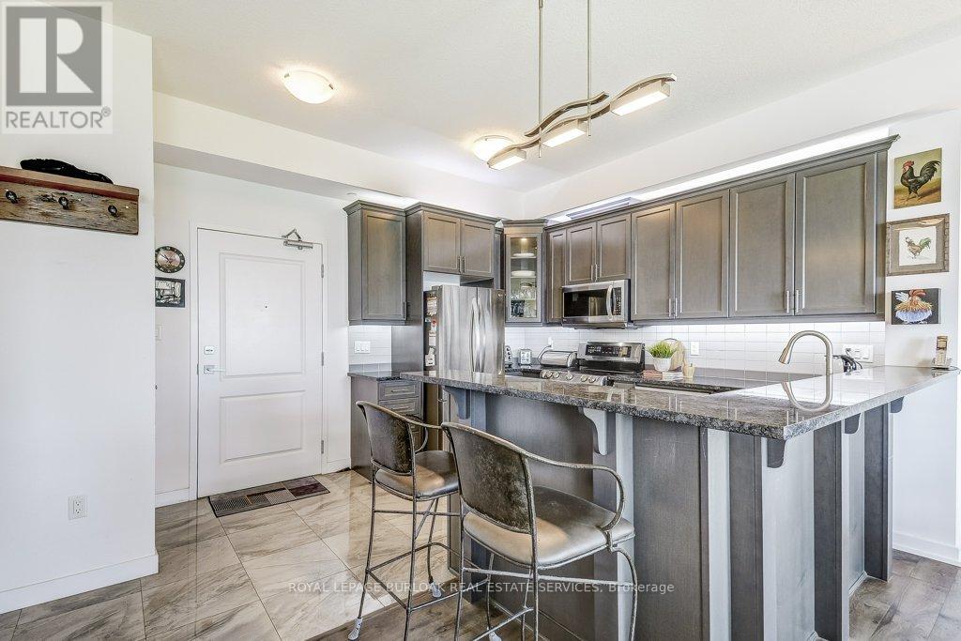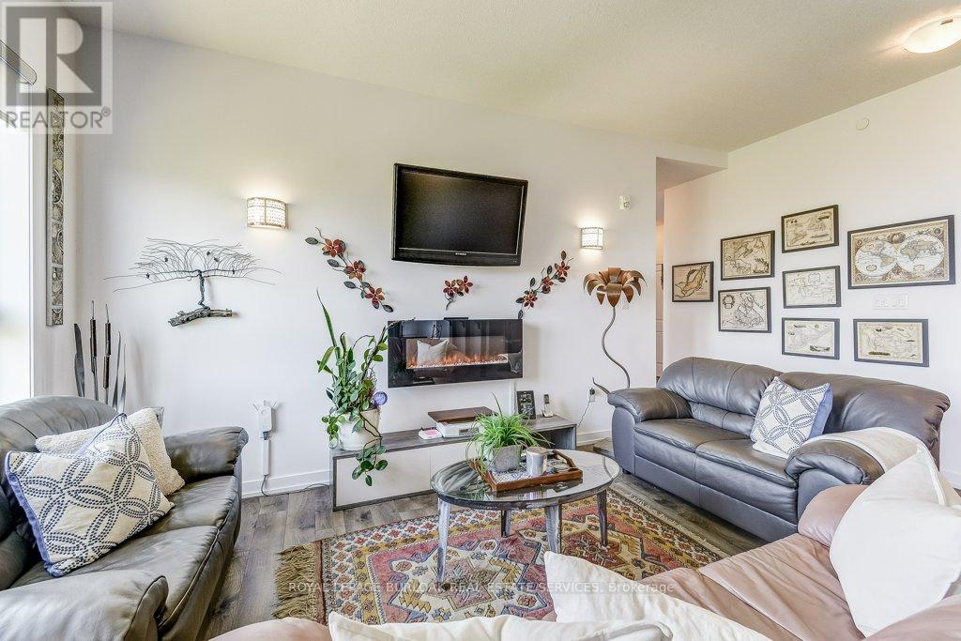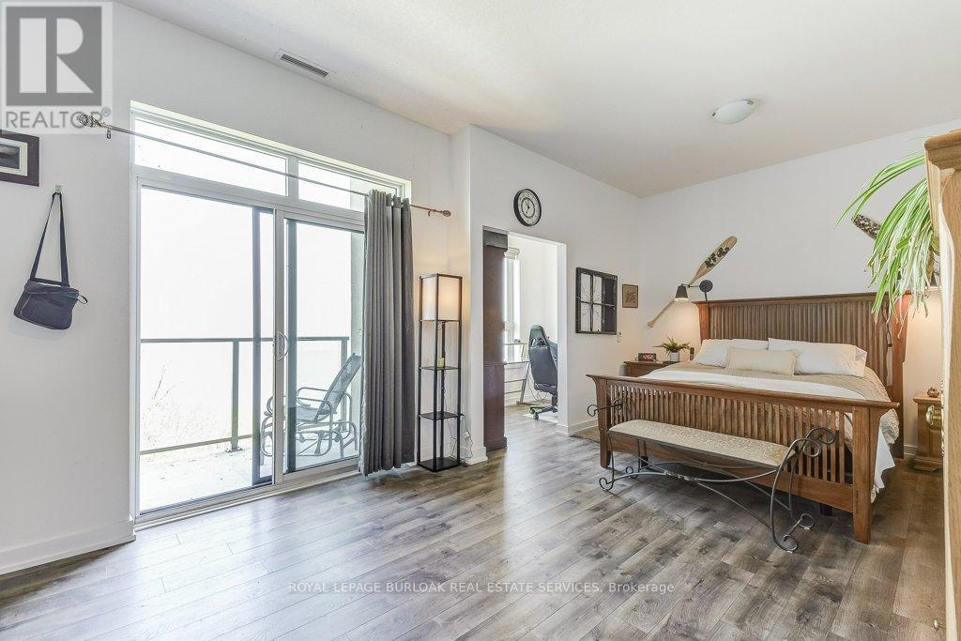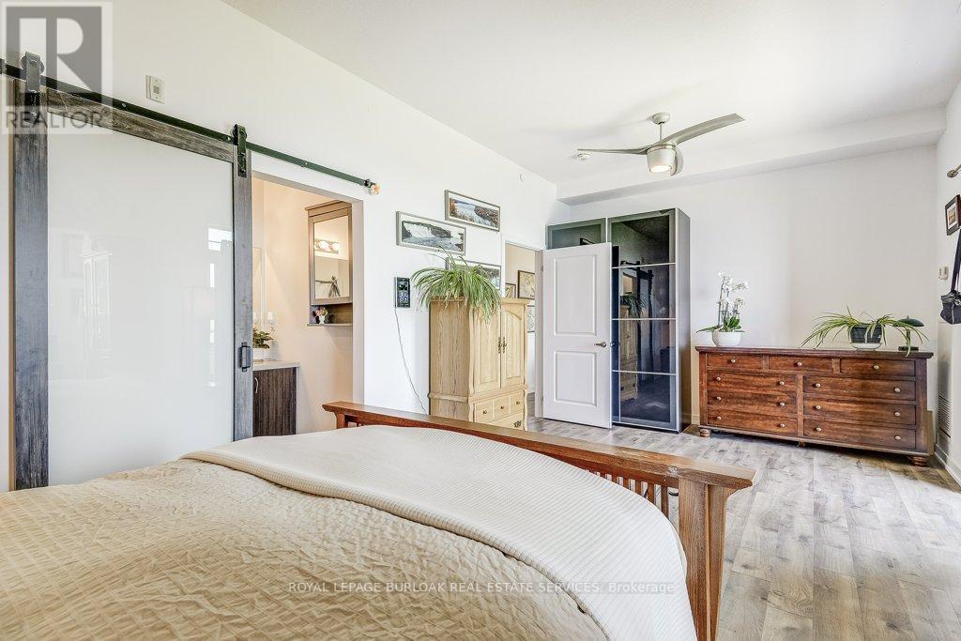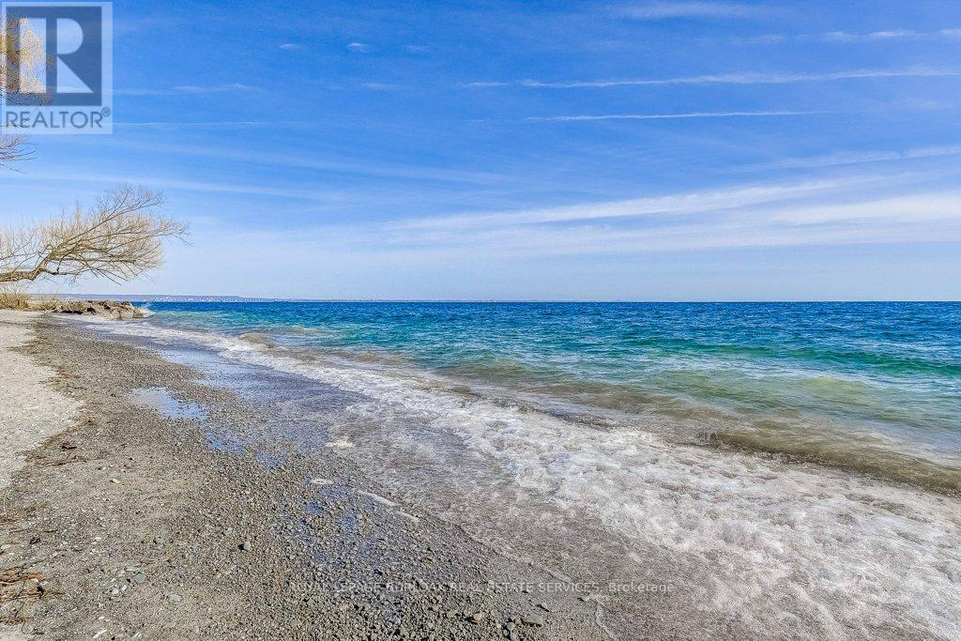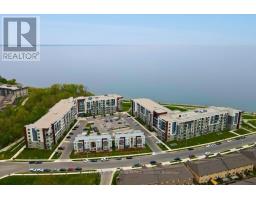627 - 125 Shoreview Place Hamilton, Ontario L8E 0K3
$719,900Maintenance, Common Area Maintenance, Insurance, Heat, Parking
$950.47 Monthly
Maintenance, Common Area Maintenance, Insurance, Heat, Parking
$950.47 MonthlyDiscover unparalleled lakeside living at 125 Shoreview Place Unit 627 in the heart of Stoney Creek's Community Beach neighbourhood. This top-floor penthouse offers breath taking panoramic views of Lake Ontario, boasting 1+1 bedrooms, 2 bathrooms, and approximately1,125 square feet of modern living space. Enjoy the convenience of two lakeside balconies, an open-concept layout, and a chefs kitchen with stainless steel appliances and a 2-tier peninsula island. The primary bedroom features a den overlooking the lake, 5-piece ensuite, and private balcony. Rarely available, this was originally 2 units combined into 1 large unit, providing ample room for relaxation and entertaining. Additional highlights include two underground parking spots, a storage locker, and access to waterfront trails. Easy access to the QEW for commuting to Toronto or Niagara. (id:50886)
Property Details
| MLS® Number | X9376547 |
| Property Type | Single Family |
| Community Name | Stoney Creek |
| AmenitiesNearBy | Beach |
| CommunityFeatures | Pet Restrictions |
| Features | Cul-de-sac, Balcony, In Suite Laundry |
| ParkingSpaceTotal | 2 |
| WaterFrontType | Waterfront |
Building
| BathroomTotal | 2 |
| BedroomsAboveGround | 1 |
| BedroomsTotal | 1 |
| Amenities | Exercise Centre, Party Room, Visitor Parking, Fireplace(s), Storage - Locker |
| Appliances | Garage Door Opener Remote(s), Dishwasher, Dryer, Freezer, Microwave, Refrigerator, Stove, Washer, Window Coverings |
| CoolingType | Central Air Conditioning |
| ExteriorFinish | Brick, Concrete |
| FireplacePresent | Yes |
| HeatingFuel | Natural Gas |
| HeatingType | Heat Pump |
| SizeInterior | 999.992 - 1198.9898 Sqft |
| Type | Apartment |
Parking
| Underground |
Land
| Acreage | No |
| LandAmenities | Beach |
| SurfaceWater | Lake/pond |
Rooms
| Level | Type | Length | Width | Dimensions |
|---|---|---|---|---|
| Flat | Living Room | 5.4 m | 2.76 m | 5.4 m x 2.76 m |
| Flat | Dining Room | 3.05 m | 3.59 m | 3.05 m x 3.59 m |
| Flat | Kitchen | 3.82 m | 4.56 m | 3.82 m x 4.56 m |
| Flat | Den | 2.72 m | 3.19 m | 2.72 m x 3.19 m |
| Flat | Office | 1.6 m | 2.86 m | 1.6 m x 2.86 m |
| Flat | Bedroom | 3.51 m | 6.38 m | 3.51 m x 6.38 m |
Interested?
Contact us for more information
Matt Maguire
Salesperson
2025 Maria St #4a
Burlington, Ontario L7R 0G6
Linda Maguire
Broker
2025 Maria St #4a
Burlington, Ontario L7R 0G6



