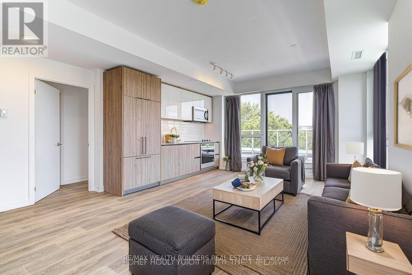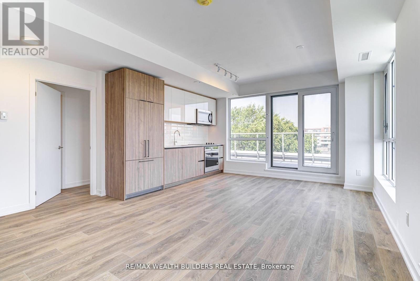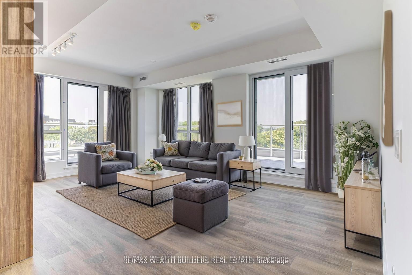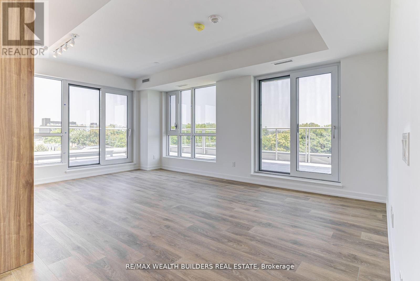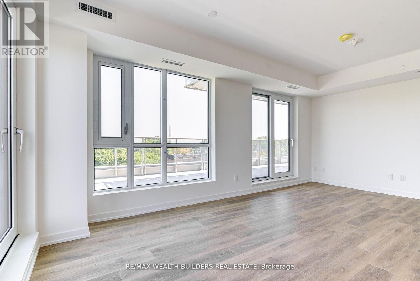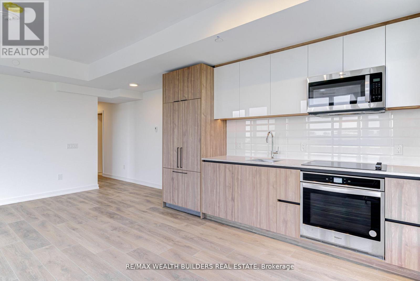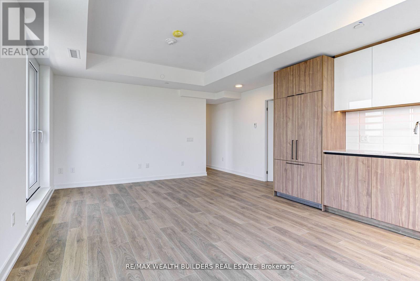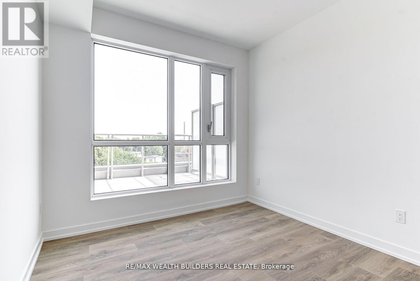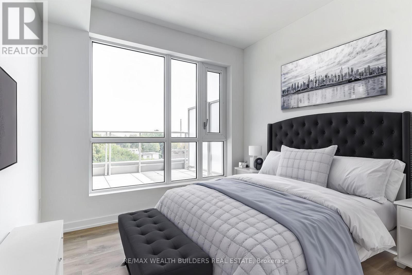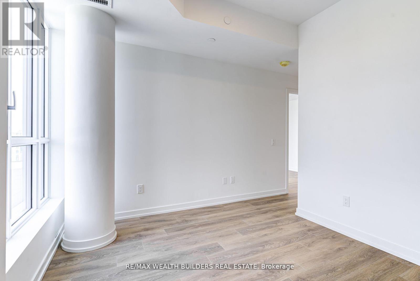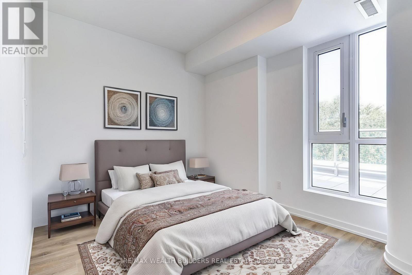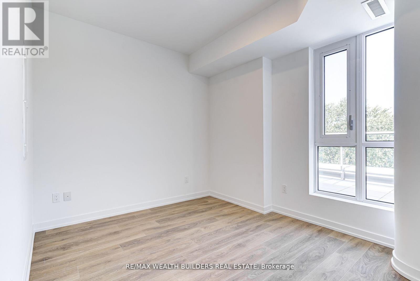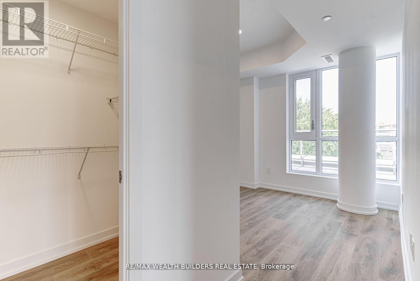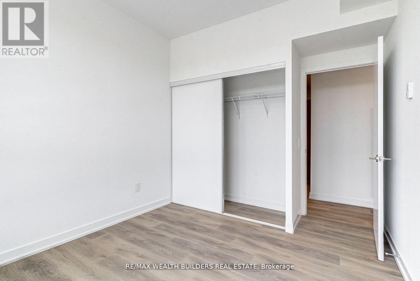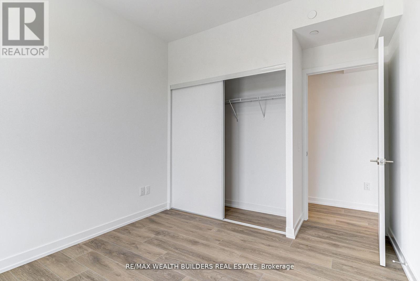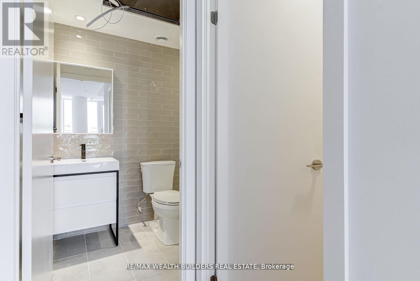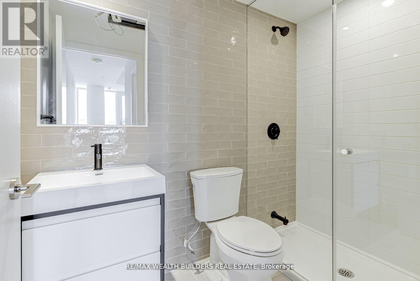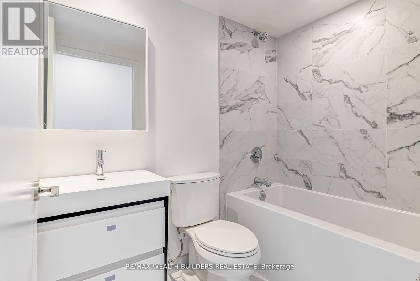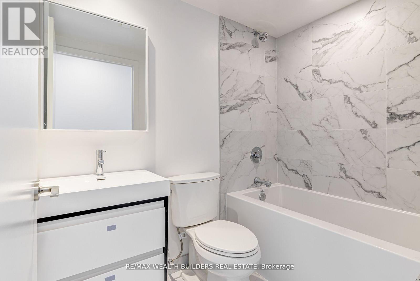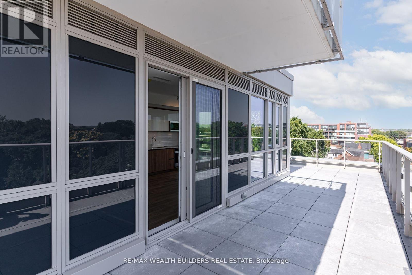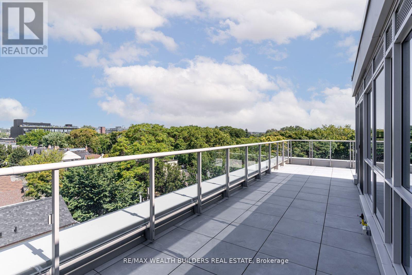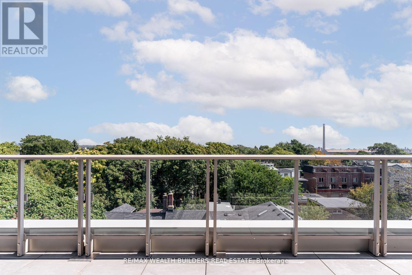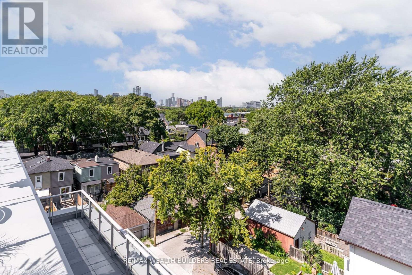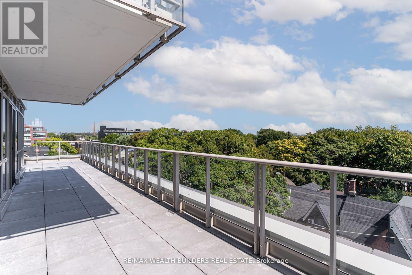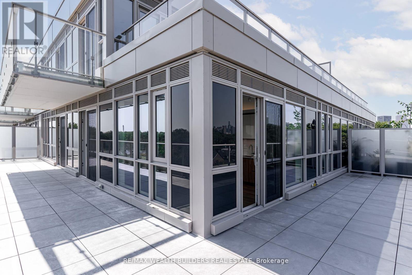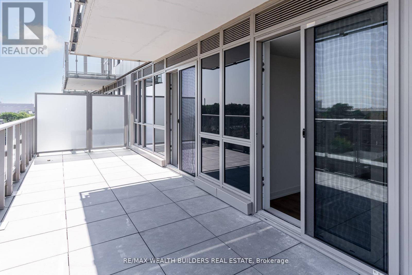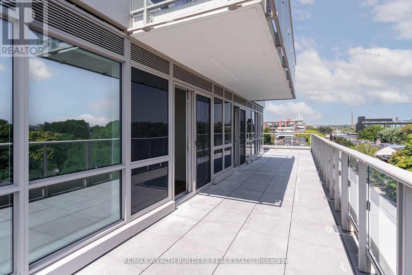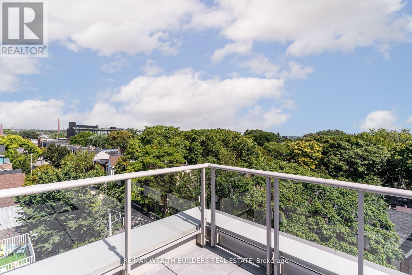627 - 150 Logan Avenue Toronto, Ontario M4M 0E4
$1,299,999Maintenance, Heat, Water, Insurance, Common Area Maintenance, Parking
$774.52 Monthly
Maintenance, Heat, Water, Insurance, Common Area Maintenance, Parking
$774.52 MonthlyWelcome to Wonder Condos! Leslieville's Newest Hard Loft Conversation Project And The 'IT' Building To Be In. This One Year New, 3 Bedroom 1050 sq. ft. Suite Features An Exclusive 700 sq. ft. Wrap Around Terrace Space With Unobstructed Views. The Terrace Features Gas and Water Lines, All So You Can Host Your Private BBQ Parties On Your Terrace And Relax In Your Urban Garden. Large East & North Windows In All The Bedrooms & 9 ft Ceilings Fills Them With Natural Light. Only Minutes To The Best Section of Queen St. E With Public Transit, Top Restaurants, Bars and Jimmie Simpson Park and Recreation Facility. This Building Is A Rare Find For End User Opportunities & Perfect For Any Work-From-Home Couple With Multiple Options For Home Offices Or Growing Families. Includes parking and locker And Low Maintenance Fees! Some Photos Virtually Staged. (id:50886)
Property Details
| MLS® Number | E12144736 |
| Property Type | Single Family |
| Community Name | South Riverdale |
| Amenities Near By | Schools, Public Transit |
| Community Features | Pets Allowed With Restrictions, School Bus |
| Features | In Suite Laundry |
| Parking Space Total | 1 |
| Structure | Patio(s), Deck |
| View Type | View |
Building
| Bathroom Total | 2 |
| Bedrooms Above Ground | 3 |
| Bedrooms Total | 3 |
| Age | New Building |
| Amenities | Party Room, Exercise Centre, Storage - Locker, Security/concierge |
| Appliances | Barbeque, Dishwasher, Dryer, Microwave, Stove, Washer, Window Coverings, Refrigerator |
| Architectural Style | Loft |
| Basement Type | None |
| Cooling Type | Central Air Conditioning |
| Exterior Finish | Concrete, Brick Facing |
| Fire Protection | Security Guard, Security System |
| Heating Fuel | Natural Gas |
| Heating Type | Forced Air |
| Size Interior | 1,000 - 1,199 Ft2 |
| Type | Apartment |
Parking
| Underground | |
| Garage |
Land
| Acreage | No |
| Land Amenities | Schools, Public Transit |
| Landscape Features | Landscaped |
Rooms
| Level | Type | Length | Width | Dimensions |
|---|---|---|---|---|
| Main Level | Kitchen | 6.09 m | 4.54 m | 6.09 m x 4.54 m |
| Main Level | Living Room | 6.09 m | 4.54 m | 6.09 m x 4.54 m |
| Main Level | Dining Room | 6.09 m | 4.54 m | 6.09 m x 4.54 m |
| Main Level | Primary Bedroom | 3.17 m | 3.6 m | 3.17 m x 3.6 m |
| Main Level | Bedroom 2 | 2.93 m | 2.77 m | 2.93 m x 2.77 m |
| Main Level | Bedroom 3 | 2.93 m | 2.77 m | 2.93 m x 2.77 m |
Contact Us
Contact us for more information
Jeffrey Chen
Salesperson
www.facebook.com/jeffrey.chen.944023
www.linkedin.com/in/jeffrey-chen-0300b9218/
1251 Yonge Street
Toronto, Ontario M4T 1W6
(416) 652-5000
(416) 203-1908
Niesh Dissanayake
Salesperson
(416) 220-0269
www.hbscondos.com/
www.facebook.com/nieshproperties
www.linkedin.com/in/niesh-real-estate/
1251 Yonge Street
Toronto, Ontario M4T 1W6
(416) 652-5000
(416) 203-1908

