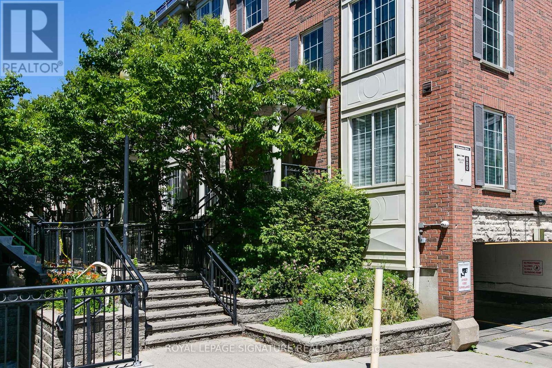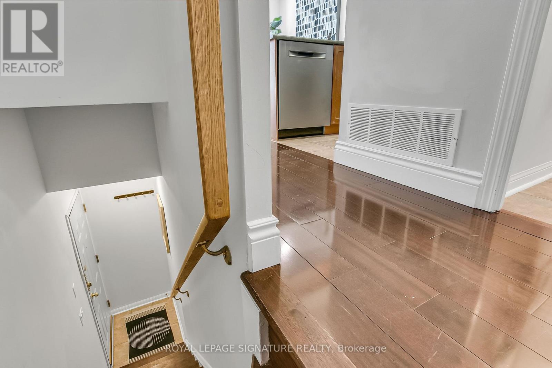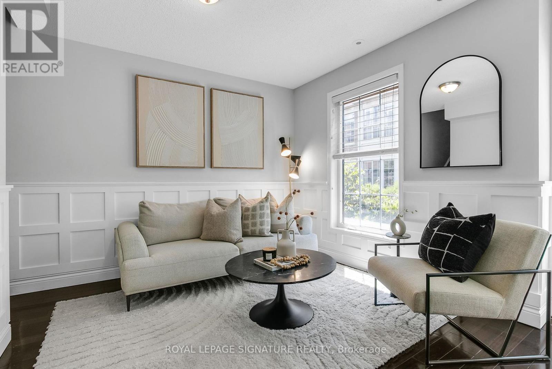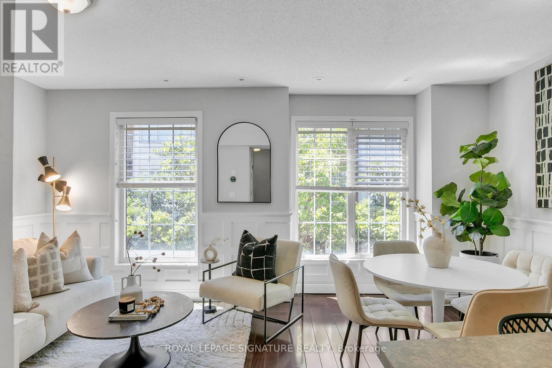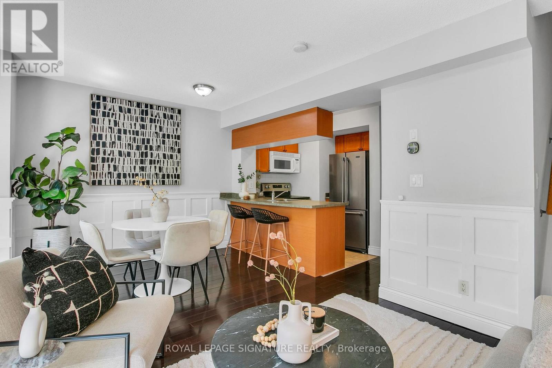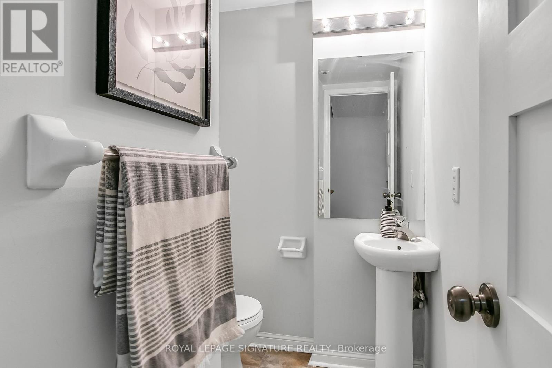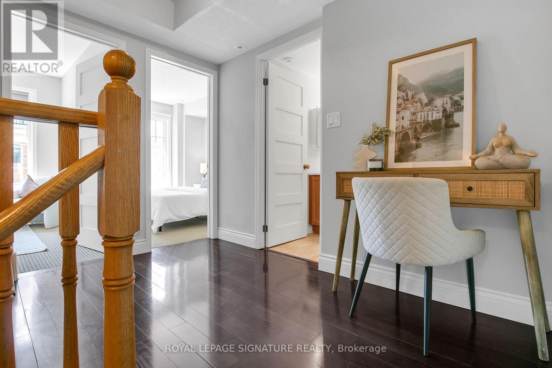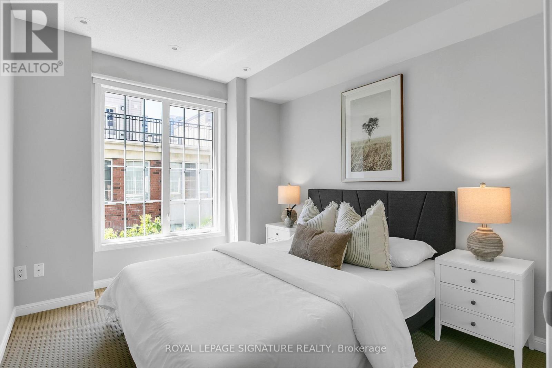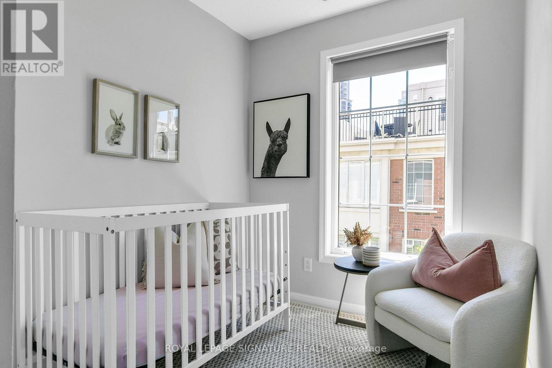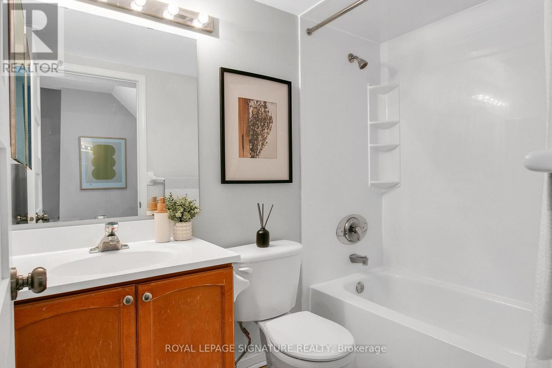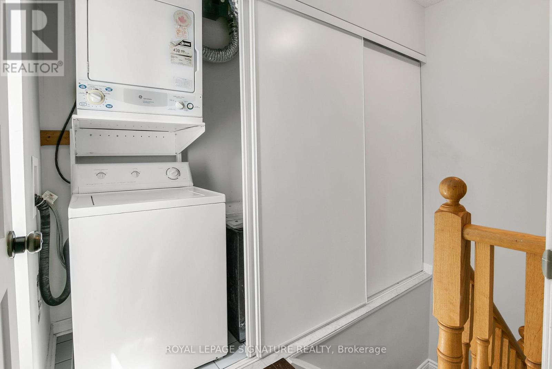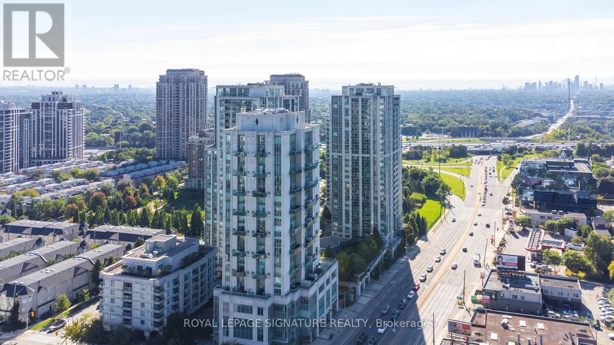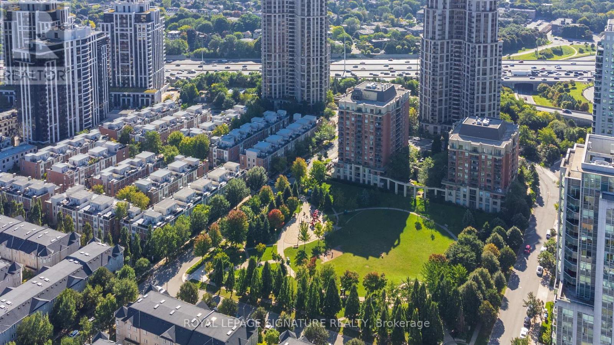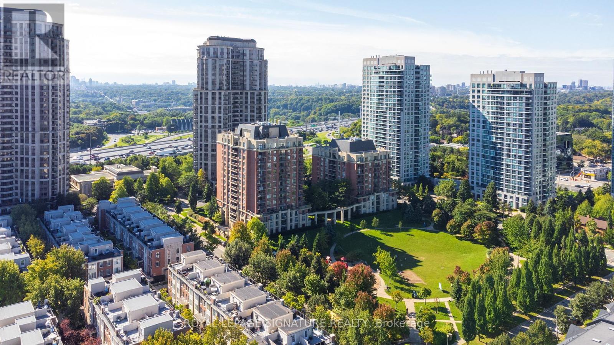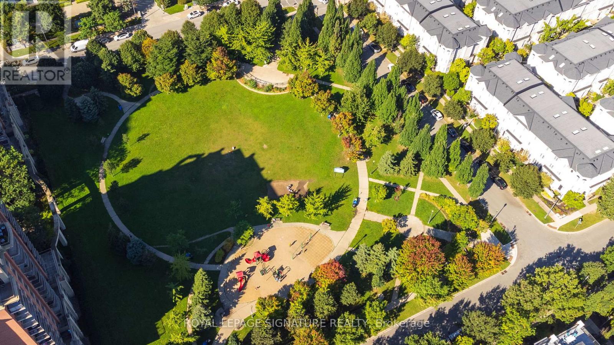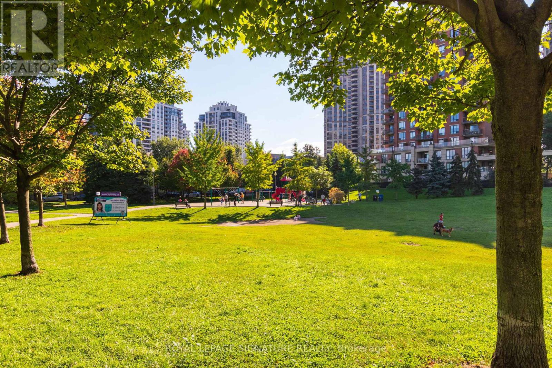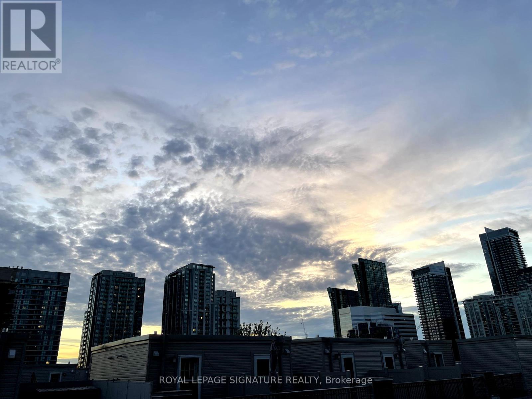627 - 3 Everson Drive Toronto, Ontario M2N 7C2
$549,000Maintenance, Heat, Electricity, Water, Insurance, Parking, Common Area Maintenance
$927.28 Monthly
Maintenance, Heat, Electricity, Water, Insurance, Parking, Common Area Maintenance
$927.28 MonthlyBright Upper-Level Townhome in Prime North York! Perfect for young families, this 2-bedroom + den stacked townhome is close to two parks, community centres and libraries. Features include hardwood floors, California shutters, wainscotting, 2 bathrooms, ensuite laundry and so much more. The modern kitchen offers stainless steel appliances, and the open living area overlooks landscaped gardens. Relax on your private rooftop terrace with southwest views. Extras: underground parking near the entrance, locker, and all-inclusive maintenance fees. Your new home awaits! (id:50886)
Property Details
| MLS® Number | C12350865 |
| Property Type | Single Family |
| Community Name | Willowdale East |
| Amenities Near By | Park, Public Transit |
| Community Features | Pets Allowed With Restrictions |
| Parking Space Total | 1 |
| View Type | View |
Building
| Bathroom Total | 2 |
| Bedrooms Above Ground | 2 |
| Bedrooms Below Ground | 1 |
| Bedrooms Total | 3 |
| Age | 16 To 30 Years |
| Amenities | Storage - Locker |
| Appliances | All, Window Coverings |
| Basement Type | None |
| Cooling Type | Central Air Conditioning |
| Exterior Finish | Brick |
| Flooring Type | Hardwood, Carpeted |
| Half Bath Total | 1 |
| Heating Fuel | Natural Gas |
| Heating Type | Forced Air |
| Stories Total | 2 |
| Size Interior | 900 - 999 Ft2 |
| Type | Row / Townhouse |
Parking
| Underground | |
| Garage |
Land
| Acreage | No |
| Land Amenities | Park, Public Transit |
Rooms
| Level | Type | Length | Width | Dimensions |
|---|---|---|---|---|
| Third Level | Other | 5.2 m | 4.8 m | 5.2 m x 4.8 m |
| Main Level | Living Room | 3.05 m | 3.05 m | 3.05 m x 3.05 m |
| Main Level | Dining Room | 3.05 m | 2.13 m | 3.05 m x 2.13 m |
| Main Level | Kitchen | 2.44 m | 2.13 m | 2.44 m x 2.13 m |
| Main Level | Bathroom | 2.02 m | 1.1 m | 2.02 m x 1.1 m |
| Upper Level | Primary Bedroom | 3.05 m | 2.74 m | 3.05 m x 2.74 m |
| Upper Level | Bedroom 2 | 3.05 m | 2.13 m | 3.05 m x 2.13 m |
| Upper Level | Den | 3.05 m | 2.13 m | 3.05 m x 2.13 m |
| Upper Level | Bathroom | 2.13 m | 1.71 m | 2.13 m x 1.71 m |
Contact Us
Contact us for more information
Anne Marie Predko
Salesperson
ampredko.royallepage.ca/
www.facebook.com/ampredkoRoyalLePageSignature
www.linkedin.com/in/anne-marie-predko-a1163b15/
8 Sampson Mews Suite 201 The Shops At Don Mills
Toronto, Ontario M3C 0H5
(416) 443-0300
(416) 443-8619

