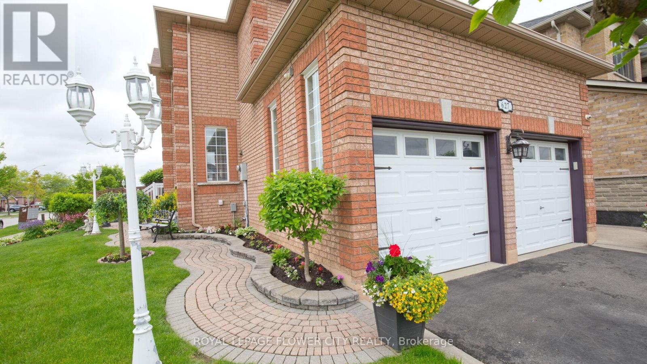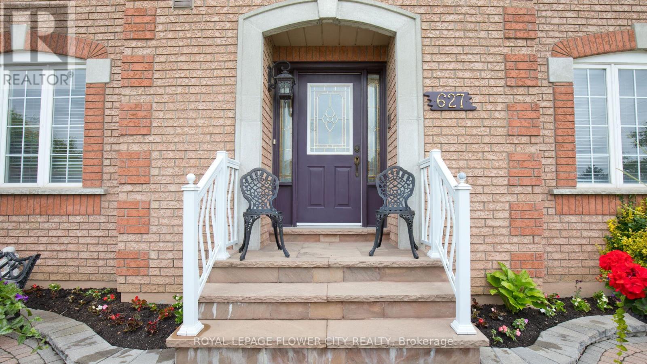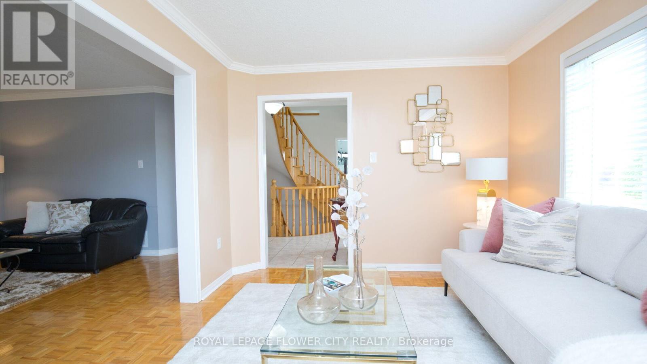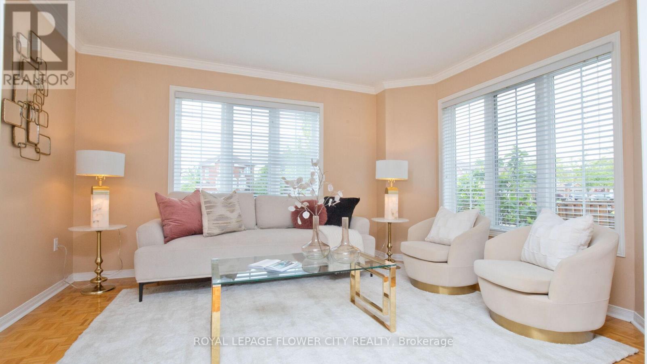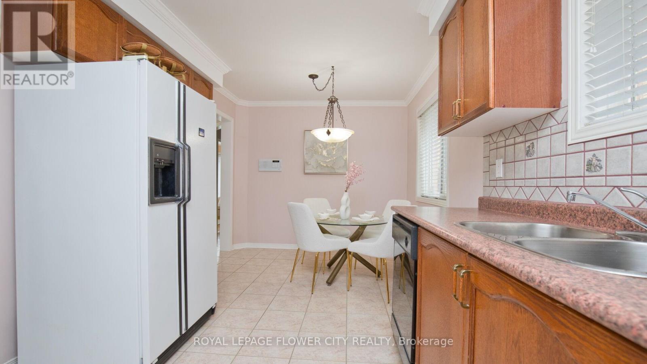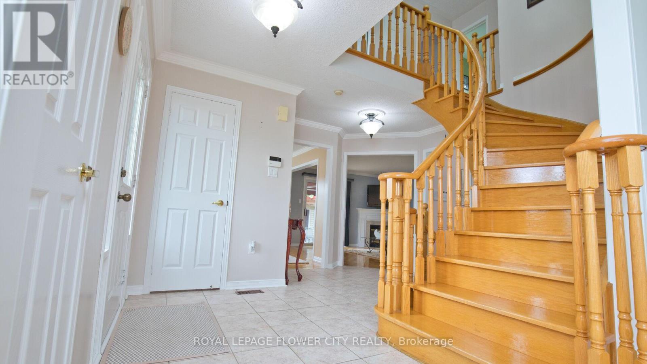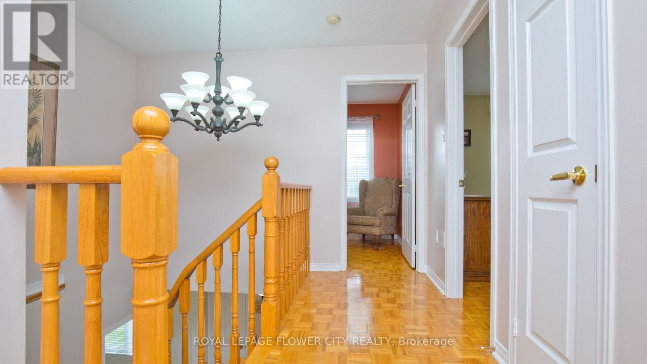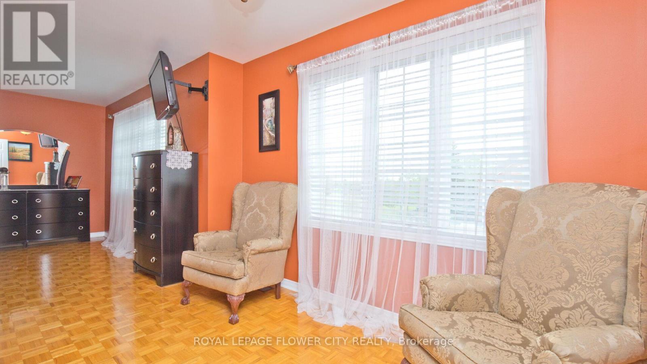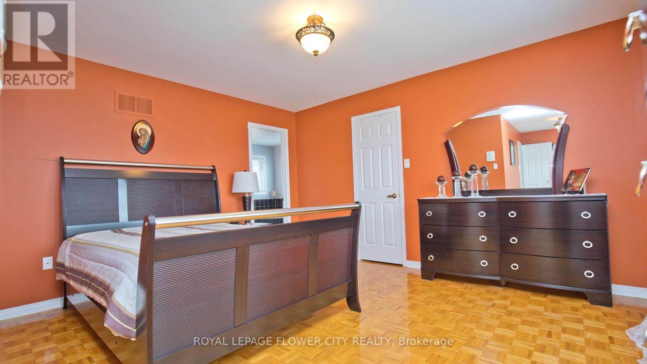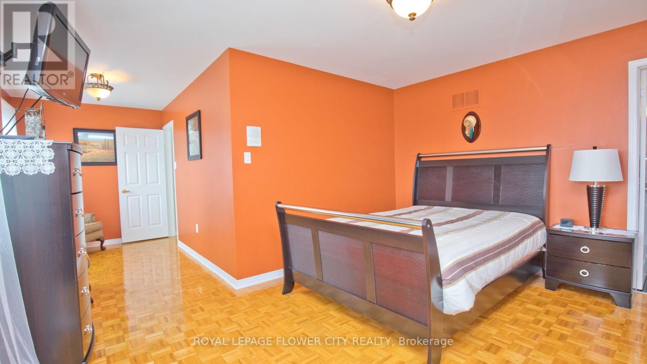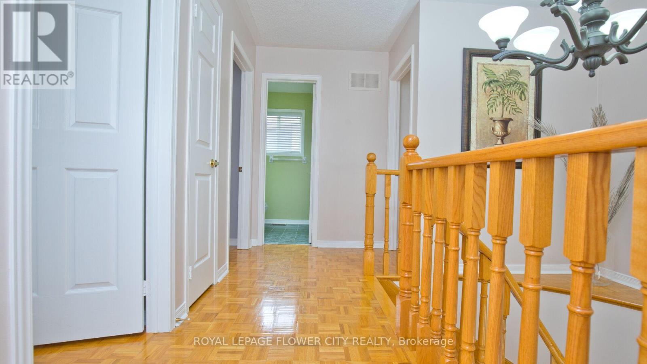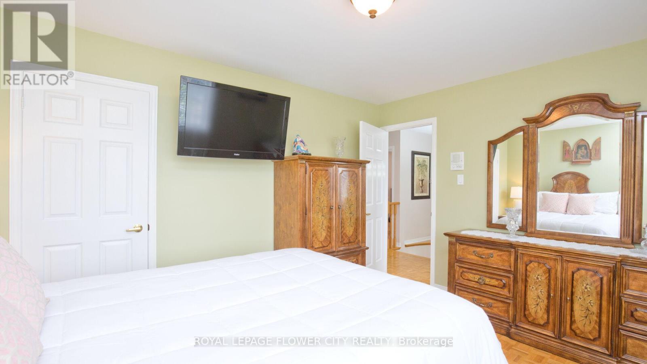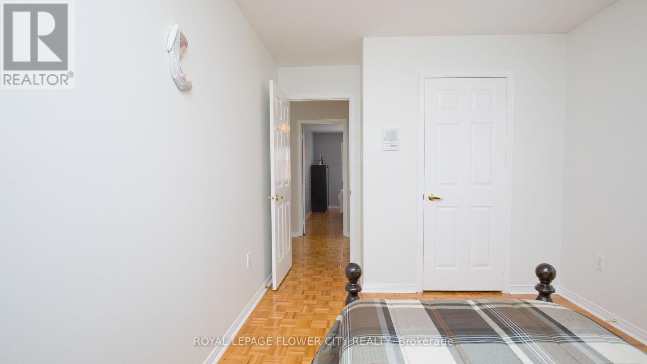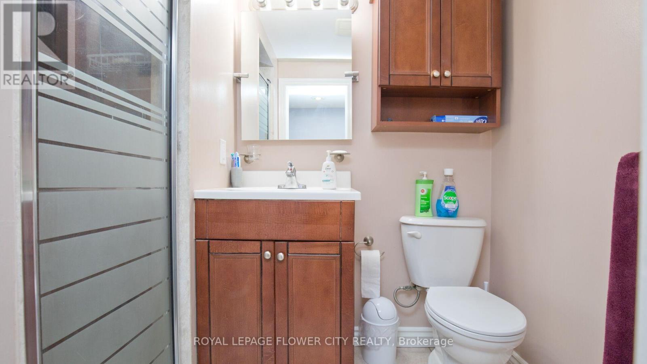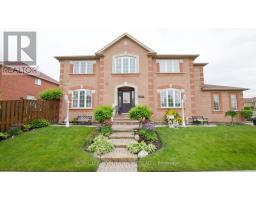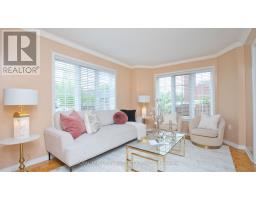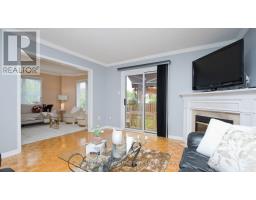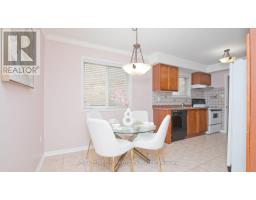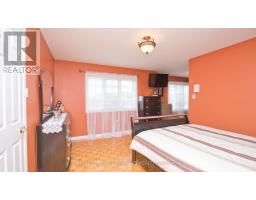627 Driftcurrent Drive Mississauga, Ontario L4Z 4A4
$1,489,000
Spacious and upgraded detached home in a desirable neighbourhood with beautiful living & dining. Family room with Gas F/P , Gorgeous landscaping facing beautiful trail and park, 4 spacious bedrooms provide plenty of space. This property equipped with a security system for peace of mind and 24/7 protection, a full sprinkler system (Backyard and front), professionally maintained a backyard wood-burning oven stove ideal for outdoor gatherings, and a legal separate entrance perfect for in-law suites or rental potential, entertainers dream basement with a sleek wet bar and beautifully designed wine cellar. No walkway in front of garage. Great Location with close proximity to Community Centre, Square One Shopping Centre, Heartland Centre. Also, Public , Private and Catholic schools serve this home. PARKS & REC : Sports fields, rinks and other facilities are within a 20 min walk of this home. Street transit stop less than a 4 min walk away. **EXTRAS** 2 Fridge, 2 Stove, B/I Dishwasher, Washer & Dryer, CAC, HWT, All Elfs. Don't miss out on this extraordinary opportunity !! (id:50886)
Property Details
| MLS® Number | W12197056 |
| Property Type | Single Family |
| Community Name | Hurontario |
| Equipment Type | Water Heater - Tankless |
| Features | Carpet Free |
| Parking Space Total | 6 |
| Rental Equipment Type | Water Heater - Tankless |
Building
| Bathroom Total | 4 |
| Bedrooms Above Ground | 4 |
| Bedrooms Total | 4 |
| Age | 16 To 30 Years |
| Basement Development | Finished |
| Basement Type | N/a (finished) |
| Construction Style Attachment | Detached |
| Cooling Type | Central Air Conditioning |
| Exterior Finish | Brick |
| Fire Protection | Security System |
| Fireplace Present | Yes |
| Flooring Type | Hardwood |
| Foundation Type | Concrete |
| Half Bath Total | 1 |
| Heating Fuel | Natural Gas |
| Heating Type | Forced Air |
| Stories Total | 2 |
| Size Interior | 2,000 - 2,500 Ft2 |
| Type | House |
| Utility Water | Municipal Water |
Parking
| Attached Garage | |
| Garage |
Land
| Acreage | No |
| Sewer | Sanitary Sewer |
| Size Depth | 105 Ft ,9 In |
| Size Frontage | 51 Ft ,4 In |
| Size Irregular | 51.4 X 105.8 Ft |
| Size Total Text | 51.4 X 105.8 Ft |
Rooms
| Level | Type | Length | Width | Dimensions |
|---|---|---|---|---|
| Second Level | Living Room | 4.2 m | 3.35 m | 4.2 m x 3.35 m |
| Second Level | Dining Room | 4.26 m | 3.65 m | 4.26 m x 3.65 m |
| Second Level | Kitchen | 2.92 m | 2.74 m | 2.92 m x 2.74 m |
| Second Level | Primary Bedroom | 4.2 m | 3.9 m | 4.2 m x 3.9 m |
| Lower Level | Recreational, Games Room | 5.05 m | 4.69 m | 5.05 m x 4.69 m |
| Main Level | Bedroom 2 | 3.68 m | 3.1 m | 3.68 m x 3.1 m |
| Main Level | Bedroom 3 | 3.41 m | 3.1 m | 3.41 m x 3.1 m |
| Main Level | Bedroom 4 | 4.2 m | 3.41 m | 4.2 m x 3.41 m |
| Main Level | Eating Area | 2.92 m | 2.43 m | 2.92 m x 2.43 m |
| Main Level | Family Room | 4.38 m | 3.84 m | 4.38 m x 3.84 m |
Utilities
| Cable | Installed |
| Electricity | Installed |
| Sewer | Installed |
https://www.realtor.ca/real-estate/28418414/627-driftcurrent-drive-mississauga-hurontario-hurontario
Contact Us
Contact us for more information
Jaswinder Singh
Salesperson
10 Cottrelle Blvd #302
Brampton, Ontario L6S 0E2
(905) 230-3100
(905) 230-8577
www.flowercityrealty.com
Baljeet Kaur Oghra
Salesperson
10 Cottrelle Blvd #302
Brampton, Ontario L6S 0E2
(905) 230-3100
(905) 230-8577
www.flowercityrealty.com


