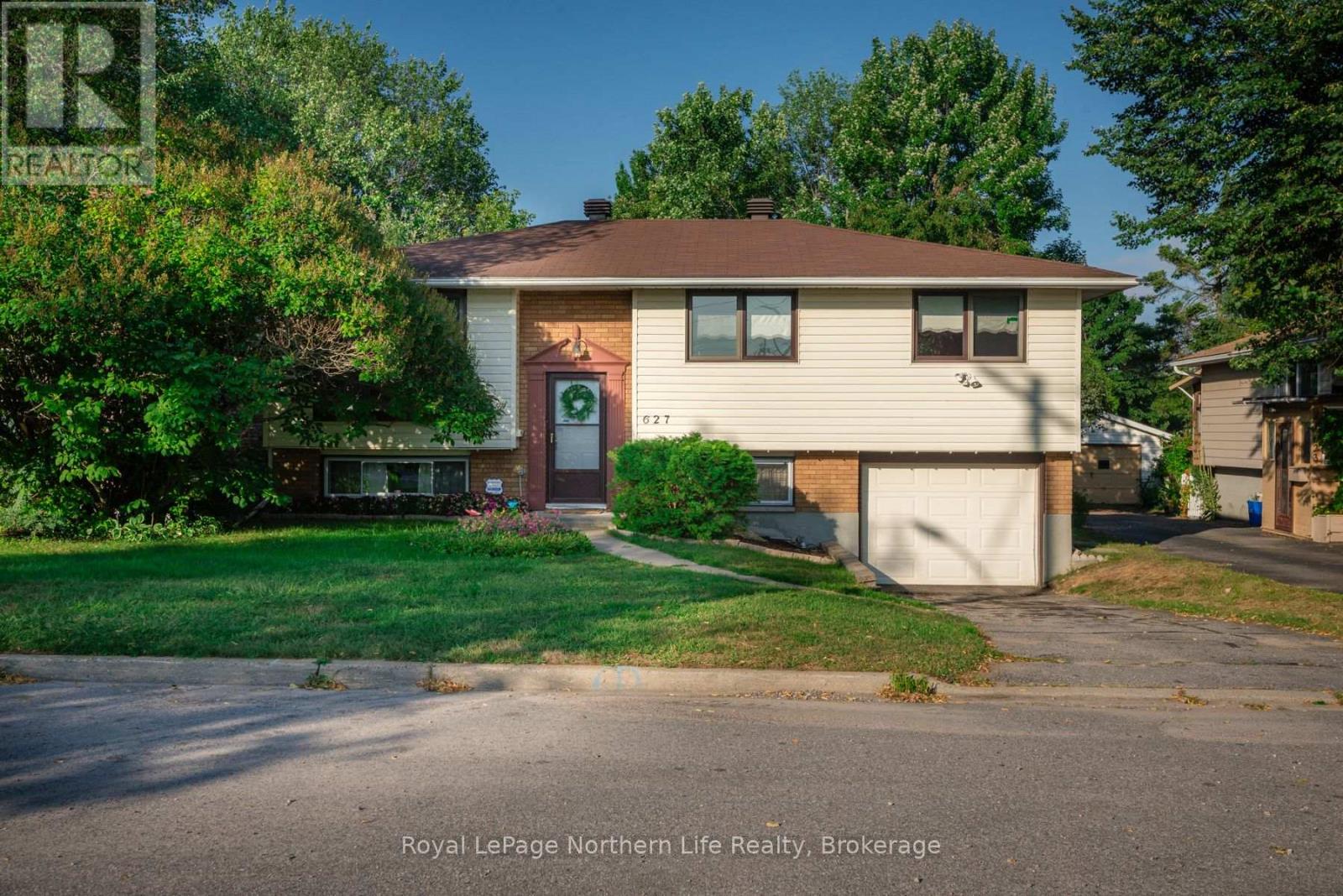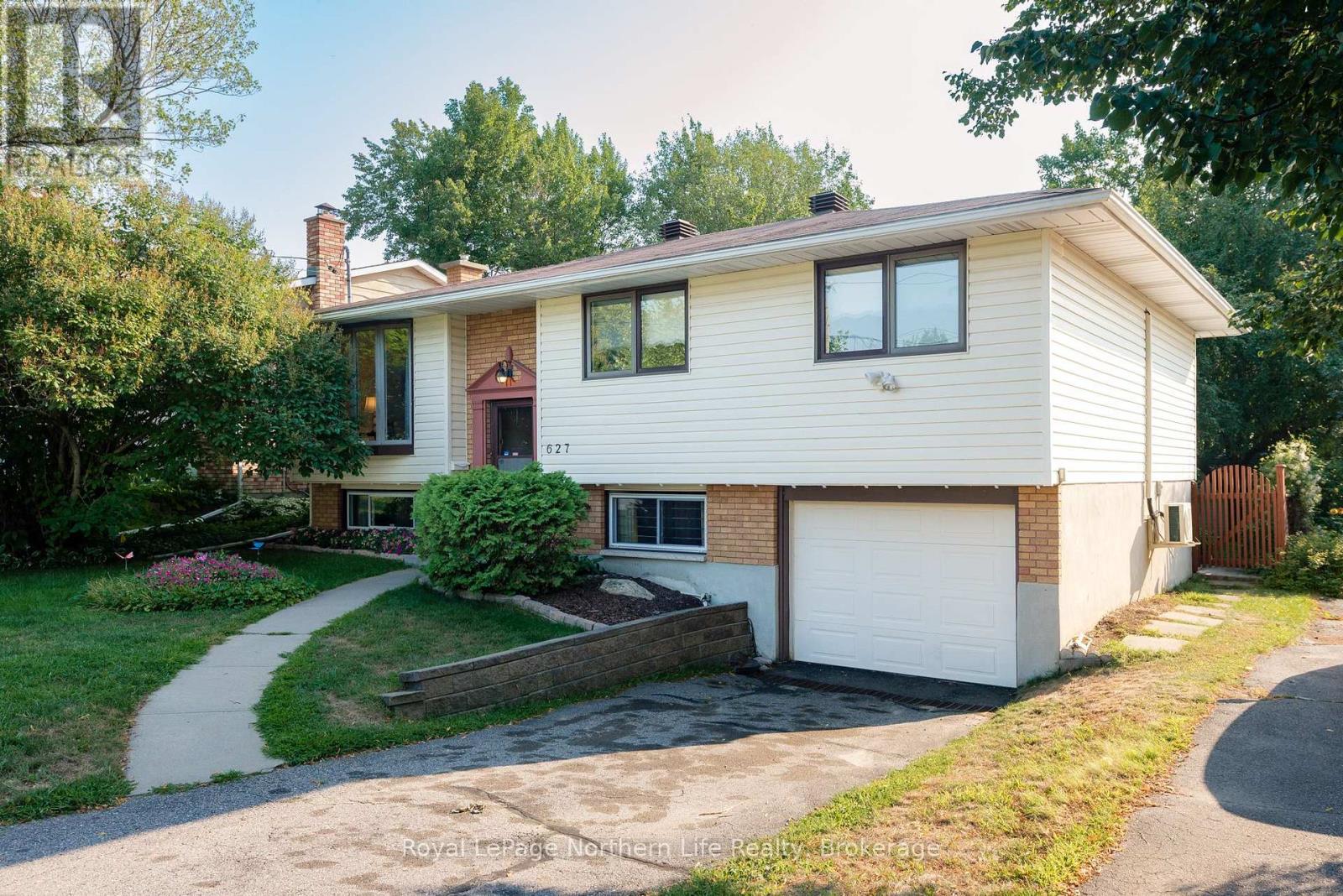627 Hardy Street North Bay, Ontario P1B 8S2
$439,000
Welcome to 627 Hardy Street, a meticulously maintained family home located in central North Bay-just minutes from schools, shopping, parks, and all amenities. Proudly owned by the same family for over four decades, this well-cared-for home offers 4 bedrooms, including 3generously sized bedrooms on the upper level and 1 on the lower level perfect for guests, a home office, or den. The spacious lower-level recreation room features a cozy gas fireplace, ideal for relaxing or entertaining. The bright, functional kitchen comes complete with all appliances and flows seamlessly into a large dining area with walkout access to the backyard deck - perfect for barbecuing and summer gatherings. A sun-filled living room with a large front window adds warmth and natural light to the main floor. Additional highlights include a sizable laundry room with ample storage space, a fully fenced backyard with beautifully landscaped gardens, a storage shed, and a charming garden swing. The built-in single-car garage offers convenient inside access to the lower level. Book your private showing today! (id:50886)
Open House
This property has open houses!
9:30 am
Ends at:11:00 am
Property Details
| MLS® Number | X12344003 |
| Property Type | Single Family |
| Community Name | Central |
| Amenities Near By | Public Transit |
| Features | Sump Pump |
| Parking Space Total | 3 |
| Structure | Deck, Shed |
Building
| Bathroom Total | 2 |
| Bedrooms Above Ground | 3 |
| Bedrooms Below Ground | 1 |
| Bedrooms Total | 4 |
| Amenities | Fireplace(s) |
| Appliances | Garage Door Opener Remote(s), Water Heater, Dishwasher, Dryer, Freezer, Microwave, Stove, Washer, Window Coverings, Refrigerator |
| Architectural Style | Bungalow |
| Basement Development | Finished |
| Basement Type | N/a (finished) |
| Construction Style Attachment | Detached |
| Cooling Type | Wall Unit |
| Exterior Finish | Brick, Vinyl Siding |
| Fire Protection | Alarm System |
| Fireplace Present | Yes |
| Fireplace Total | 1 |
| Foundation Type | Block |
| Half Bath Total | 1 |
| Heating Fuel | Electric |
| Heating Type | Baseboard Heaters |
| Stories Total | 1 |
| Size Interior | 1,100 - 1,500 Ft2 |
| Type | House |
| Utility Water | Municipal Water |
Parking
| Garage |
Land
| Acreage | No |
| Fence Type | Fully Fenced |
| Land Amenities | Public Transit |
| Landscape Features | Landscaped |
| Sewer | Sanitary Sewer |
| Size Depth | 230 Ft |
| Size Frontage | 50 Ft |
| Size Irregular | 50 X 230 Ft |
| Size Total Text | 50 X 230 Ft |
| Zoning Description | R2 |
Rooms
| Level | Type | Length | Width | Dimensions |
|---|---|---|---|---|
| Basement | Recreational, Games Room | 7.28 m | 3.42 m | 7.28 m x 3.42 m |
| Basement | Laundry Room | 3.4 m | 3.25 m | 3.4 m x 3.25 m |
| Basement | Bedroom 4 | 2.89 m | 3.07 m | 2.89 m x 3.07 m |
| Main Level | Living Room | 4.75 m | 3.74 m | 4.75 m x 3.74 m |
| Main Level | Dining Room | 3.3 m | 3.3 m | 3.3 m x 3.3 m |
| Main Level | Kitchen | 3.2 m | 3.47 m | 3.2 m x 3.47 m |
| Main Level | Primary Bedroom | 3.78 m | 3.42 m | 3.78 m x 3.42 m |
| Main Level | Bedroom 2 | 3.4 m | 3.25 m | 3.4 m x 3.25 m |
| Main Level | Bedroom 3 | 3.09 m | 3.07 m | 3.09 m x 3.07 m |
https://www.realtor.ca/real-estate/28731897/627-hardy-street-north-bay-central-central
Contact Us
Contact us for more information
Caitlin Ward
Salesperson
117 Chippewa Street West
North Bay, Ontario P1B 6G3
(705) 472-2980























































































