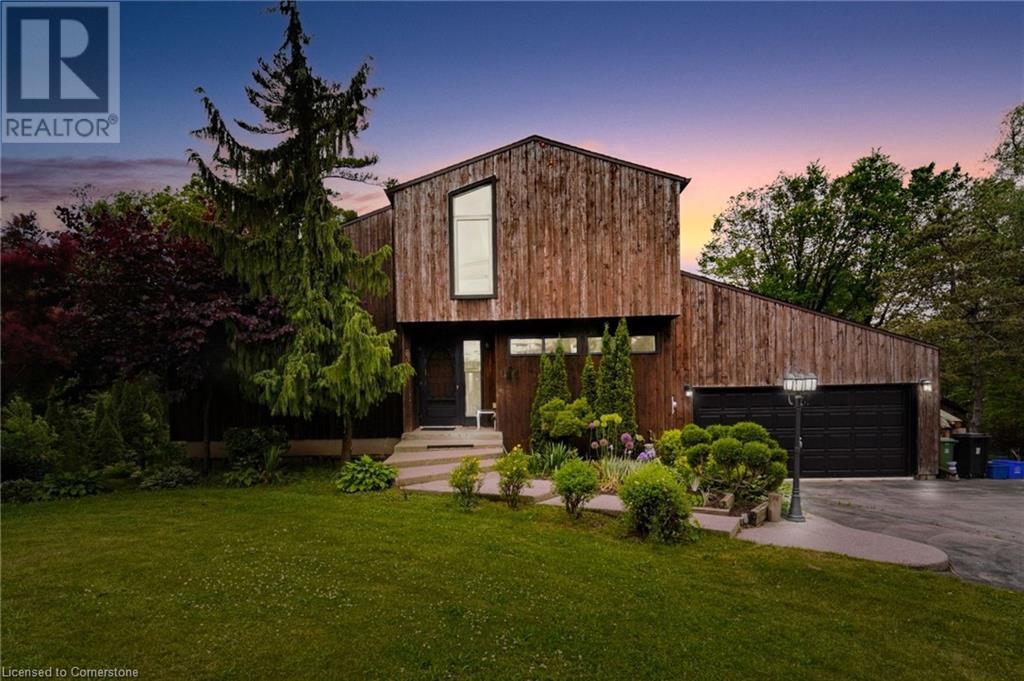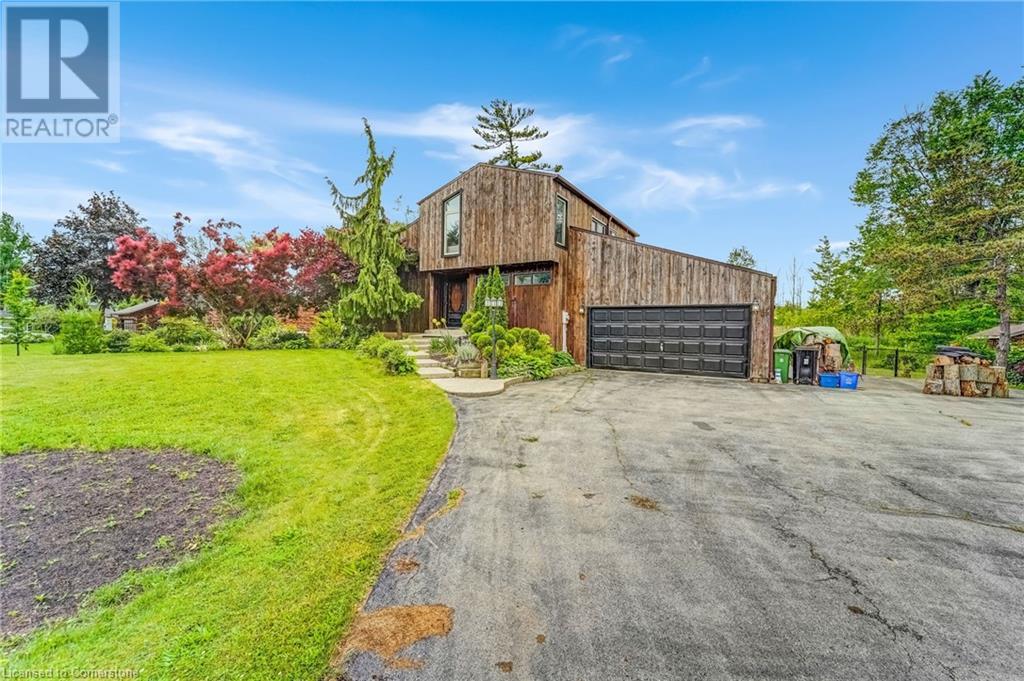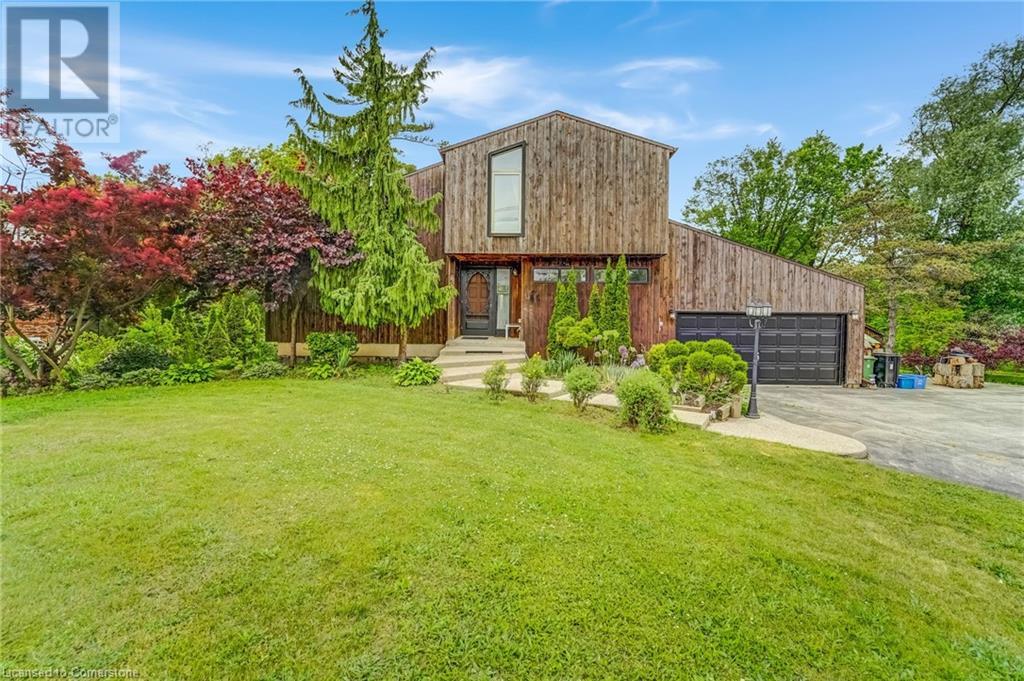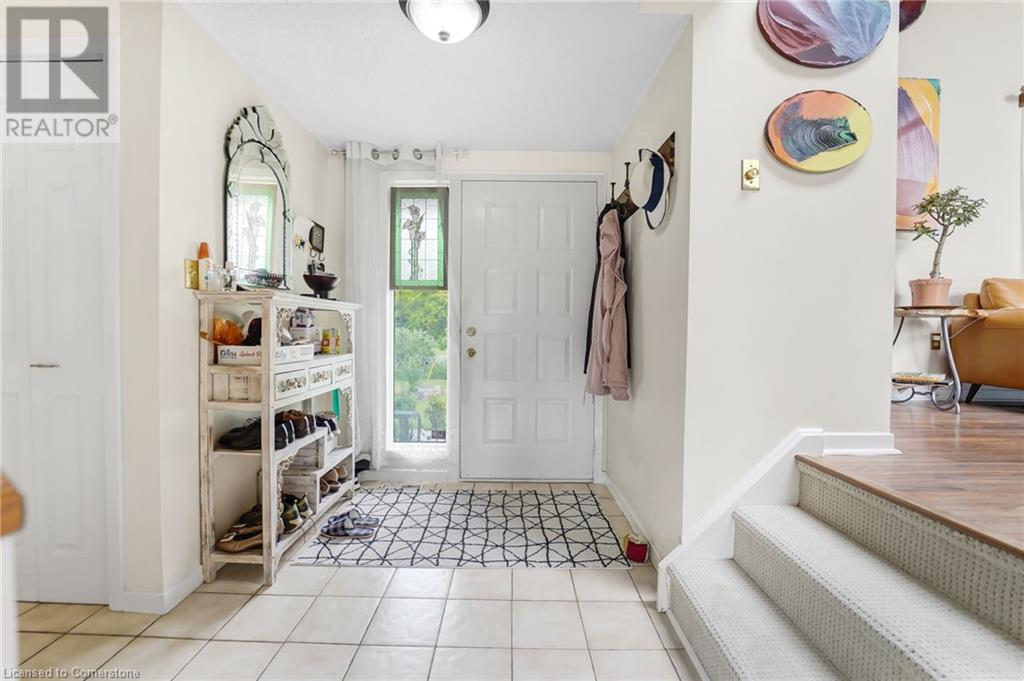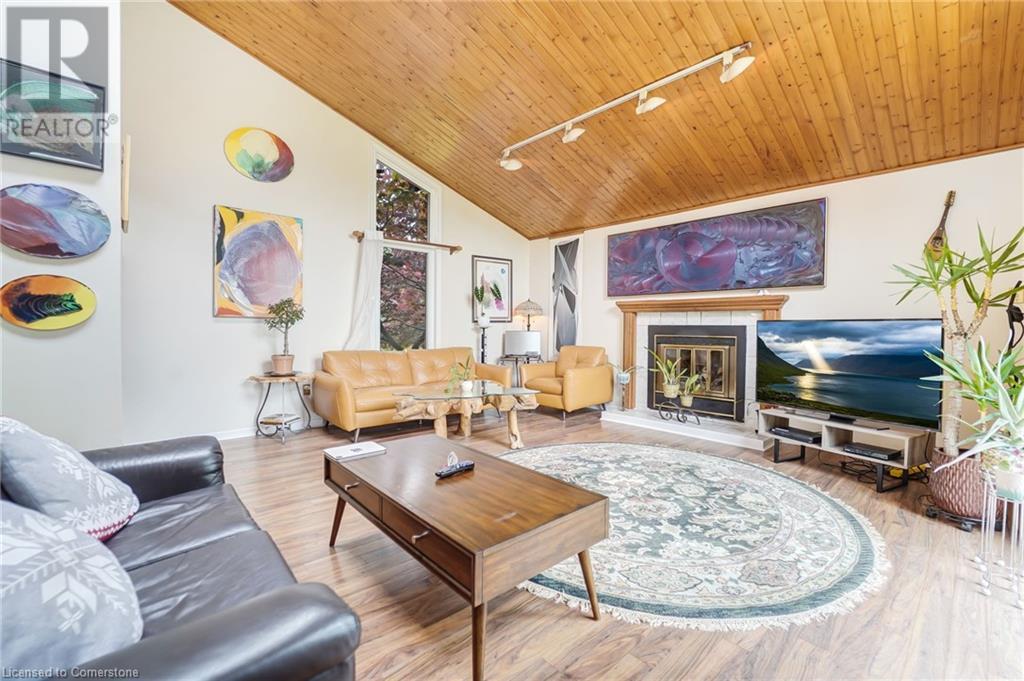627 Millgrove Sideroad Waterdown, Ontario L0R 2H2
$1,139,990
Beautifully updated 3-bedroom Viceroy-style home on a landscaped 0.93-acre lot. This charming property features a raised living room with cathedral ceilings, skylight, fireplace, built-in bar, and walkout to a brand new deck. The oak kitchen includes a built-in desk, pantry, and ceramic floors. Main floor laundry and powder room, plus garage access. Upstairs offers two bedrooms, 4-pc bath with skylight, and a primary with ensuite. Fully finished basement with two rec areas and walkout to private yard with patio, firepit, and gazebo. Country feel just minutes to Hwy 5 & Hwy 6 and city conveniences. (id:50886)
Property Details
| MLS® Number | 40744085 |
| Property Type | Single Family |
| Community Features | Quiet Area |
| Equipment Type | Water Heater |
| Features | Skylight, Country Residential |
| Parking Space Total | 12 |
| Rental Equipment Type | Water Heater |
Building
| Bathroom Total | 3 |
| Bedrooms Above Ground | 3 |
| Bedrooms Total | 3 |
| Appliances | Central Vacuum, Dishwasher, Dryer, Refrigerator, Stove |
| Architectural Style | 2 Level |
| Basement Development | Finished |
| Basement Type | Full (finished) |
| Construction Material | Wood Frame |
| Construction Style Attachment | Detached |
| Cooling Type | Central Air Conditioning |
| Exterior Finish | Wood, See Remarks |
| Fireplace Fuel | Wood |
| Fireplace Present | Yes |
| Fireplace Total | 1 |
| Fireplace Type | Other - See Remarks |
| Half Bath Total | 1 |
| Heating Fuel | Natural Gas |
| Heating Type | Forced Air |
| Stories Total | 2 |
| Size Interior | 2,034 Ft2 |
| Type | House |
| Utility Water | Drilled Well |
Parking
| Attached Garage |
Land
| Access Type | Highway Access, Highway Nearby |
| Acreage | No |
| Sewer | Septic System |
| Size Depth | 290 Ft |
| Size Frontage | 140 Ft |
| Size Total Text | 1/2 - 1.99 Acres |
| Zoning Description | P7, A1, P8 |
Rooms
| Level | Type | Length | Width | Dimensions |
|---|---|---|---|---|
| Second Level | 5pc Bathroom | Measurements not available | ||
| Second Level | Bedroom | 8'8'' x 9'10'' | ||
| Second Level | Bedroom | 8'10'' x 9'10'' | ||
| Second Level | 3pc Bathroom | Measurements not available | ||
| Second Level | Primary Bedroom | 12'6'' x 13'4'' | ||
| Lower Level | Office | 17'10'' x 23'5'' | ||
| Lower Level | Recreation Room | 15'7'' x 15'9'' | ||
| Main Level | Laundry Room | Measurements not available | ||
| Main Level | 2pc Bathroom | Measurements not available | ||
| Main Level | Foyer | 17'10'' x 11'11'' | ||
| Main Level | Kitchen | 9'3'' x 11'7'' | ||
| Main Level | Dining Room | 8'7'' x 11'7'' | ||
| Main Level | Living Room | 17'11'' x 17'1'' |
https://www.realtor.ca/real-estate/28507391/627-millgrove-sideroad-waterdown
Contact Us
Contact us for more information
Jojo Yuzhou Ma
Broker Manager
8300 Woodbine Avenue
Markham, Ontario L3R 9Y7
(905) 909-0101

