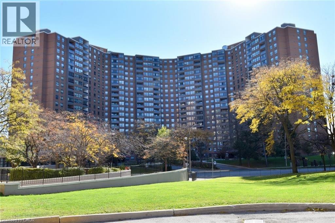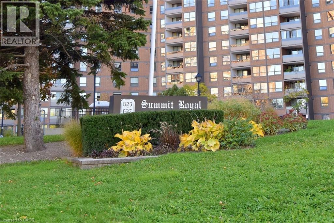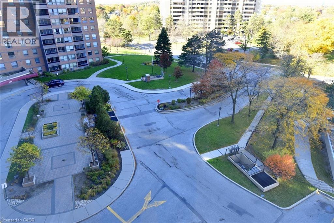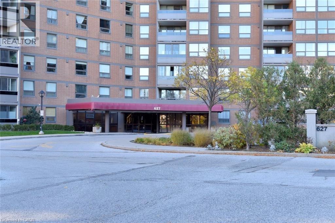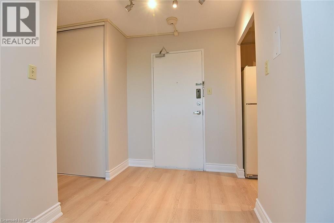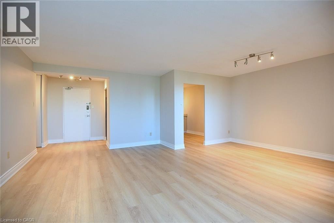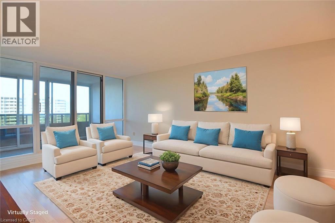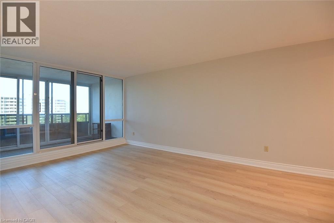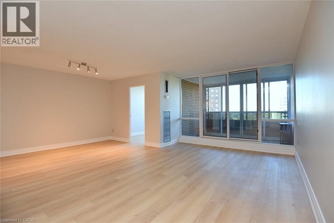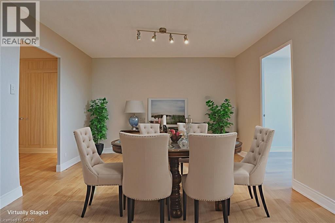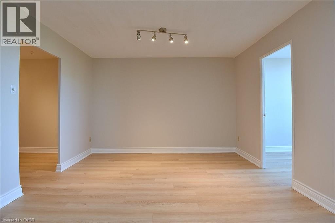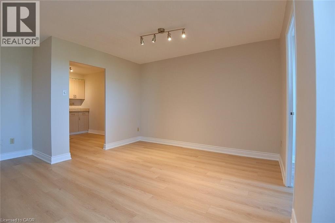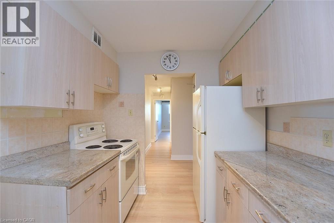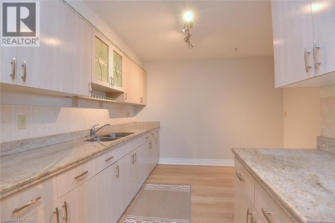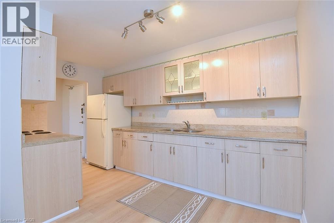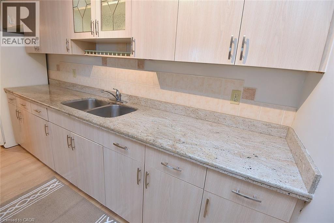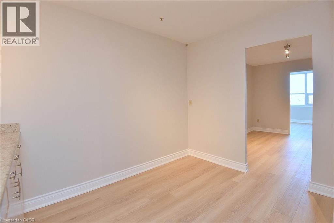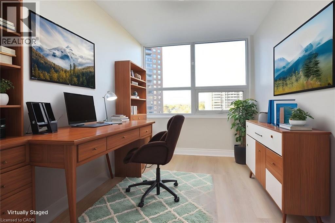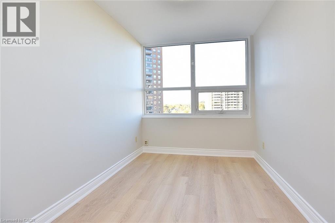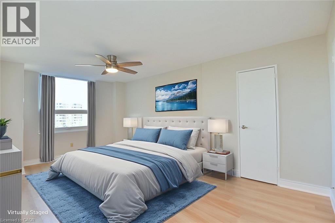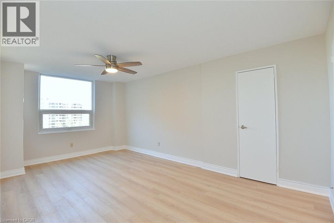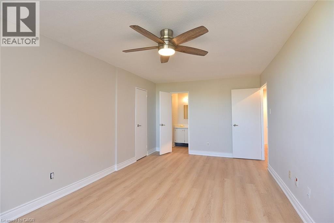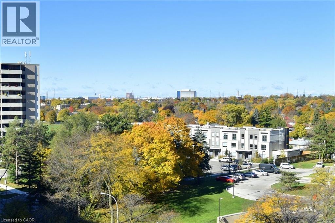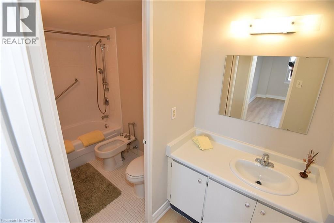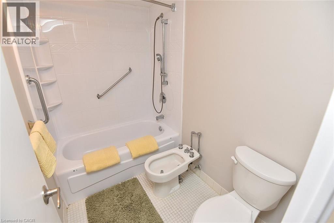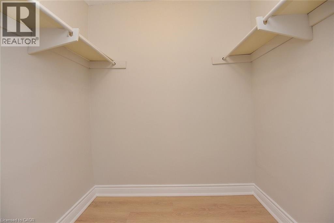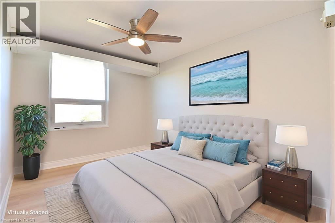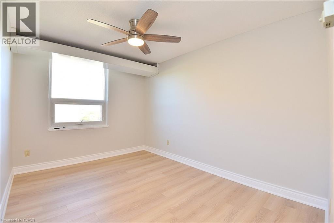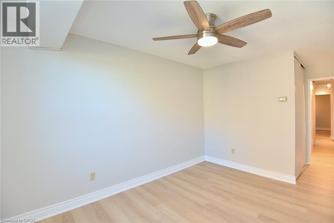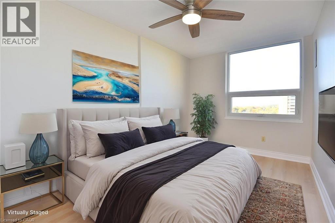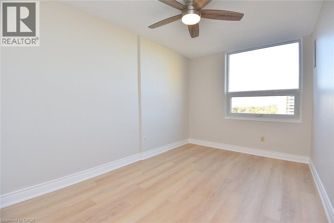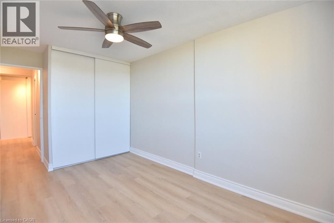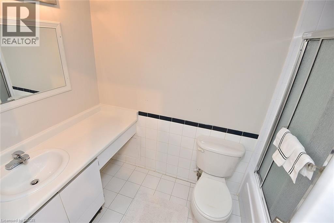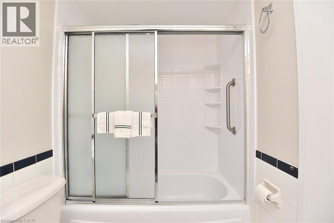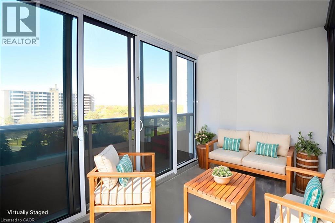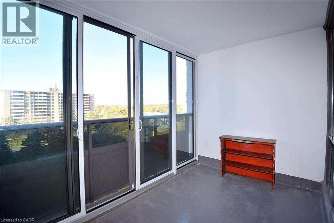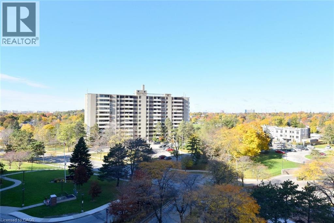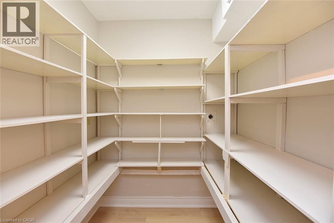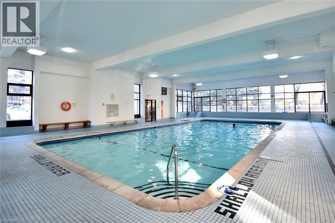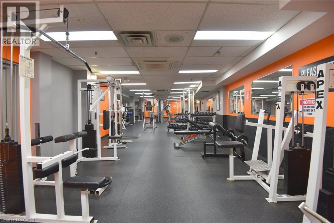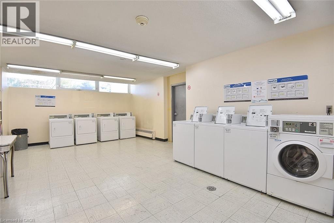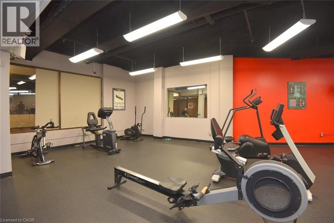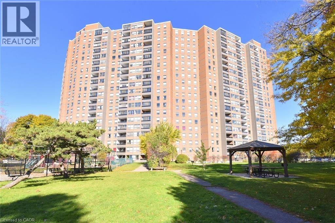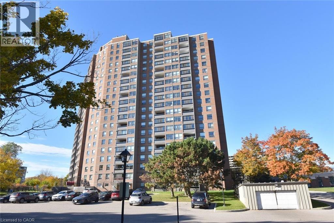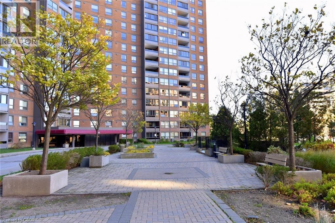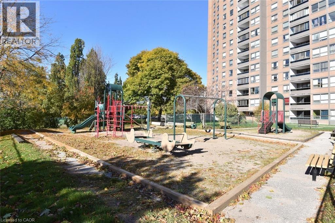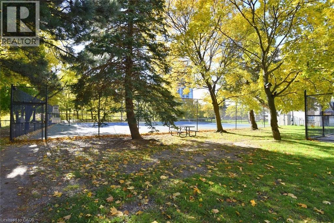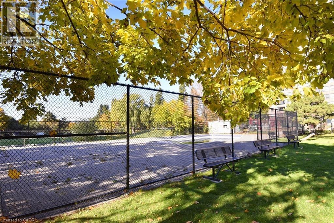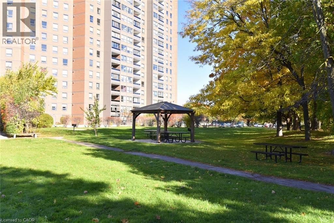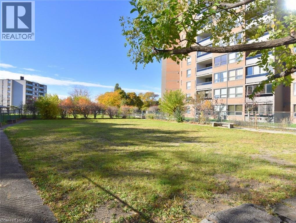627 The West Mall Drive Unit# 802 Toronto, Ontario M9C 4X5
$549,900Maintenance, Insurance, Cable TV, Heat, Electricity, Water, Parking
$1,034.01 Monthly
Maintenance, Insurance, Cable TV, Heat, Electricity, Water, Parking
$1,034.01 MonthlyAnother Rare Corner unit at the “Summit Royal”. Over 1400 sq ft and move in ready with new oak laminate floors throughout & freshly professionally painted. A demand and Rare 3+1 Bedrooms and 2 Full 4 piece bathrooms in a prime locale. Close to major highways 427/401 Ideal for the professional. One underground parking and locker for added convenience. A bonus is the enclosed Balcony for year around enjoyment! Recently renovated building with great facilities including indoor and outdoor pools for a lifestyle of leisure and convenience. The Laundry room is ready for you to customize & make it your own! (id:50886)
Property Details
| MLS® Number | 40776903 |
| Property Type | Single Family |
| Amenities Near By | Park, Place Of Worship, Public Transit, Schools, Shopping |
| Community Features | Community Centre |
| Features | Balcony |
| Parking Space Total | 1 |
| Pool Type | Indoor Pool |
| Storage Type | Locker |
Building
| Bathroom Total | 2 |
| Bedrooms Above Ground | 3 |
| Bedrooms Below Ground | 1 |
| Bedrooms Total | 4 |
| Amenities | Car Wash, Exercise Centre |
| Appliances | Refrigerator, Stove |
| Basement Type | None |
| Constructed Date | 1975 |
| Construction Style Attachment | Attached |
| Cooling Type | Central Air Conditioning |
| Exterior Finish | Brick |
| Heating Fuel | Natural Gas |
| Heating Type | Forced Air |
| Stories Total | 1 |
| Size Interior | 1,432 Ft2 |
| Type | Apartment |
| Utility Water | Municipal Water |
Parking
| Underground | |
| None |
Land
| Access Type | Highway Access |
| Acreage | No |
| Land Amenities | Park, Place Of Worship, Public Transit, Schools, Shopping |
| Sewer | Municipal Sewage System |
| Size Total Text | Unknown |
| Zoning Description | Ra(f24;au67*85) |
Rooms
| Level | Type | Length | Width | Dimensions |
|---|---|---|---|---|
| Main Level | Other | 11'4'' x 6'11'' | ||
| Main Level | Laundry Room | 5'10'' x 5'7'' | ||
| Main Level | 4pc Bathroom | Measurements not available | ||
| Main Level | Bedroom | 12'11'' x 9'0'' | ||
| Main Level | Bedroom | 12'8'' x 9'5'' | ||
| Main Level | Full Bathroom | Measurements not available | ||
| Main Level | Primary Bedroom | 18'3'' x 10'11'' | ||
| Main Level | Den | 11'6'' x 7'9'' | ||
| Main Level | Kitchen | 13'5'' x 11'0'' | ||
| Main Level | Dining Room | 12'0'' x 8'1'' | ||
| Main Level | Living Room | 19'4'' x 11'9'' | ||
| Main Level | Foyer | 6'2'' x 6'1'' |
https://www.realtor.ca/real-estate/29093987/627-the-west-mall-drive-unit-802-toronto
Contact Us
Contact us for more information
Gail Burke-Mckeag
Salesperson
(905) 639-7852
514 Guelph Line
Burlington, Ontario L7R 3M4
(905) 639-3355
(905) 639-7852
cbburnhill.ca/

