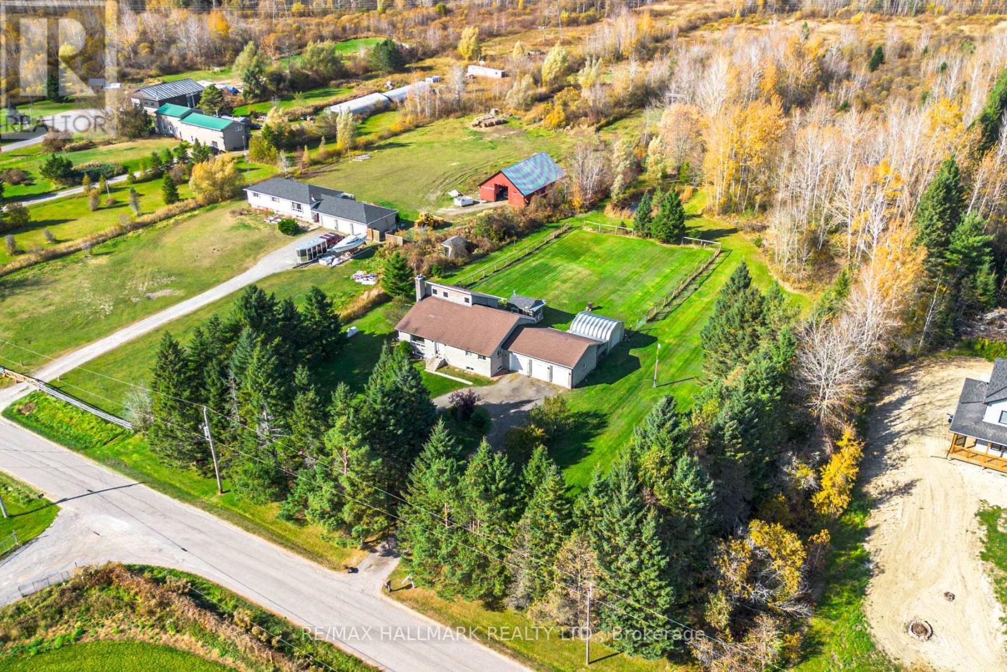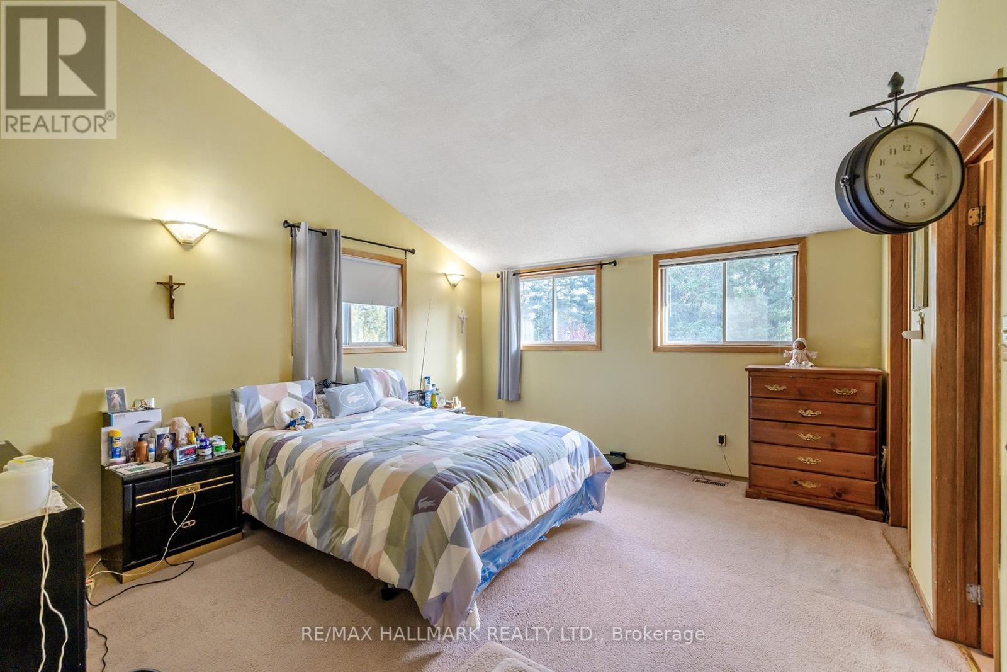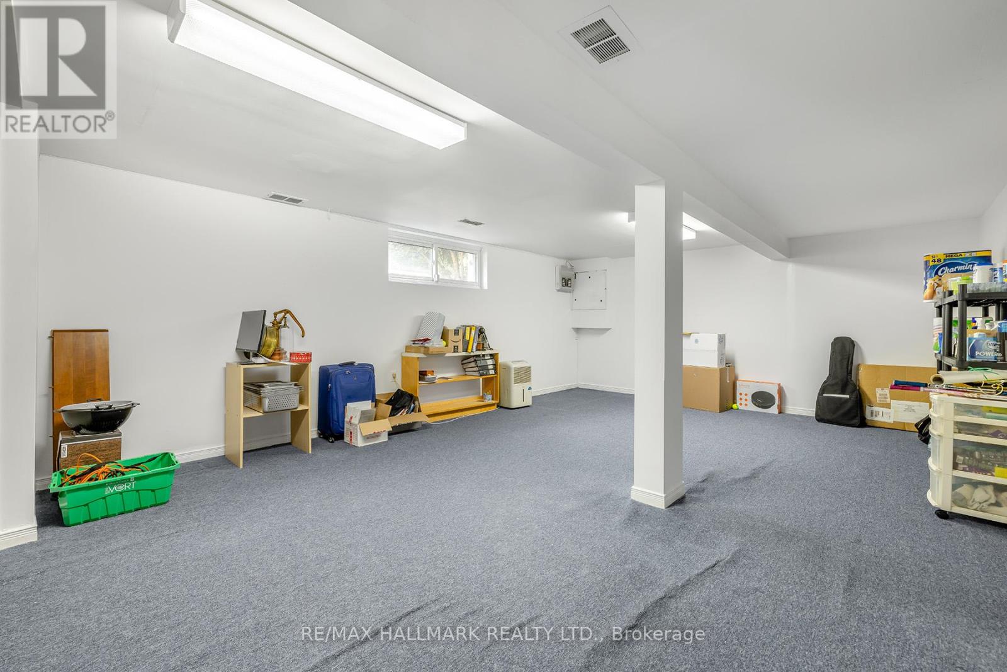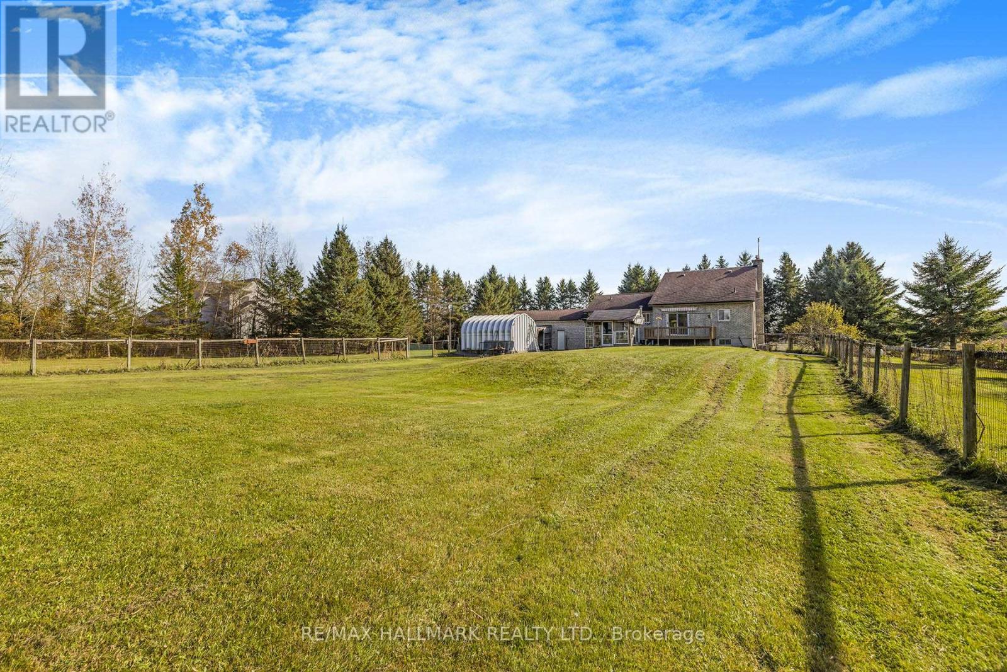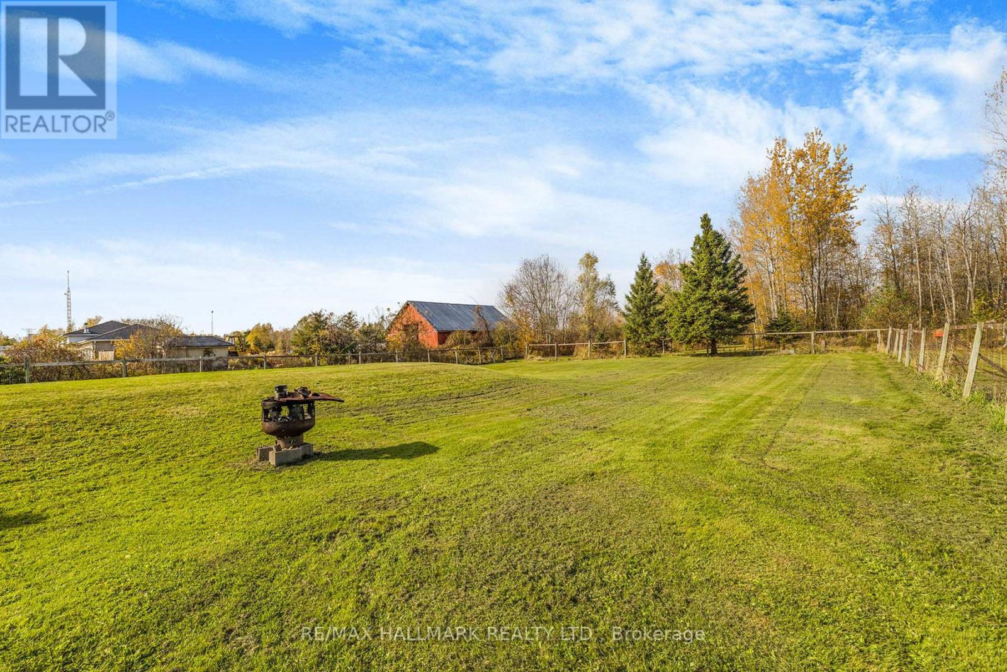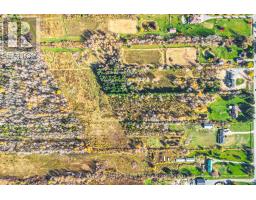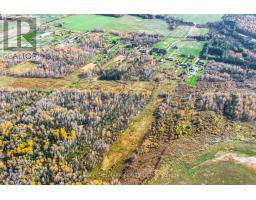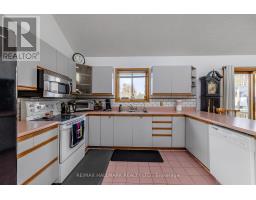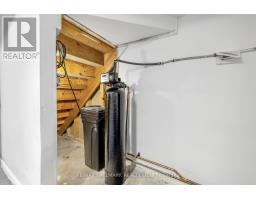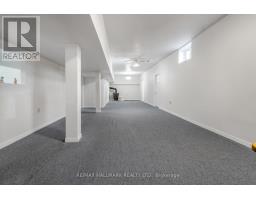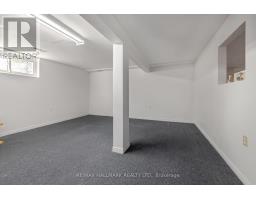6270 Frog Street Georgina, Ontario L0E 1N0
$1,190,000
** Super Bright Home, Cathedral Ceilings Full of Windows - Cozy Comfy Home!! Freshly Painted (24), New Security System (24), Newly Updated Wood Burning Fireplace in LR(24); 10,62 Acres in and area of NEW BUILD infill Homes - LOT VALUE ~- Loads of Room For Growing Vegetables, Wired Chicken Coop, Gazebo with Power and Woodstove; 3 Car Attached Garage with Separate Entrance to Basement with Full Bathroom Loads of Room to add a Kitchen for Potential In-Law Suite ** Extra Workshop with Power/Concrete Floors Great for Hobbies, Extra Summer Car/Other Interests **** Property Has Been Well Maintained with Septic Recently Cleaned, Well Water Checked for potability; Generac Generator Checked Annually; Updated Water Filtration System In Kitchen ** (id:50886)
Property Details
| MLS® Number | N12010431 |
| Property Type | Single Family |
| Community Name | Baldwin |
| Easement | None |
| Equipment Type | Water Heater - Electric |
| Features | Wooded Area, Flat Site, Gazebo |
| Parking Space Total | 10 |
| Rental Equipment Type | Water Heater - Electric |
| Structure | Workshop, Outbuilding |
Building
| Bathroom Total | 3 |
| Bedrooms Above Ground | 3 |
| Bedrooms Below Ground | 1 |
| Bedrooms Total | 4 |
| Age | 31 To 50 Years |
| Amenities | Fireplace(s) |
| Appliances | Oven - Built-in, Dryer, Microwave, Alarm System, Stove, Washer, Water Treatment, Window Coverings, Refrigerator |
| Architectural Style | Raised Bungalow |
| Basement Development | Finished |
| Basement Features | Separate Entrance |
| Basement Type | N/a (finished) |
| Construction Style Attachment | Detached |
| Cooling Type | Central Air Conditioning |
| Exterior Finish | Brick, Concrete |
| Fire Protection | Security System |
| Fireplace Present | Yes |
| Fireplace Total | 2 |
| Flooring Type | Hardwood, Carpeted |
| Foundation Type | Concrete |
| Heating Fuel | Propane |
| Heating Type | Forced Air |
| Stories Total | 1 |
| Size Interior | 1,100 - 1,500 Ft2 |
| Type | House |
| Utility Power | Generator |
| Utility Water | Drilled Well |
Parking
| Attached Garage | |
| Garage |
Land
| Acreage | Yes |
| Fence Type | Fenced Yard |
| Sewer | Septic System |
| Size Depth | 2318 Ft ,9 In |
| Size Frontage | 200 Ft |
| Size Irregular | 200 X 2318.8 Ft ; 2321.71(other Side)only Slightly Irregul |
| Size Total Text | 200 X 2318.8 Ft ; 2321.71(other Side)only Slightly Irregul|10 - 24.99 Acres |
| Zoning Description | Ru |
Rooms
| Level | Type | Length | Width | Dimensions |
|---|---|---|---|---|
| Basement | Bedroom 4 | 5.55 m | 4.6 m | 5.55 m x 4.6 m |
| Basement | Recreational, Games Room | 13.66 m | 3.85 m | 13.66 m x 3.85 m |
| Basement | Utility Room | 4.45 m | 3.35 m | 4.45 m x 3.35 m |
| Basement | Laundry Room | 3.33 m | 2.45 m | 3.33 m x 2.45 m |
| Main Level | Living Room | 6.1 m | 5.43 m | 6.1 m x 5.43 m |
| Upper Level | Kitchen | 7.08 m | 5.81 m | 7.08 m x 5.81 m |
| In Between | Primary Bedroom | 4.75 m | 3.96 m | 4.75 m x 3.96 m |
| In Between | Bedroom 2 | 3.36 m | 2.98 m | 3.36 m x 2.98 m |
| In Between | Bedroom 3 | 3.42 m | 3.2 m | 3.42 m x 3.2 m |
Utilities
| Cable | Installed |
| Electricity | Installed |
| Wireless | Available |
| Electricity Connected | Connected |
| Telephone | Connected |
https://www.realtor.ca/real-estate/28002976/6270-frog-street-georgina-baldwin-baldwin
Contact Us
Contact us for more information
Douglas C.k. Chen
Broker
(855) 899-7502
www.dougchen.com/
685 Sheppard Ave E #401
Toronto, Ontario M2K 1B6
(416) 494-7653
(416) 494-0016






