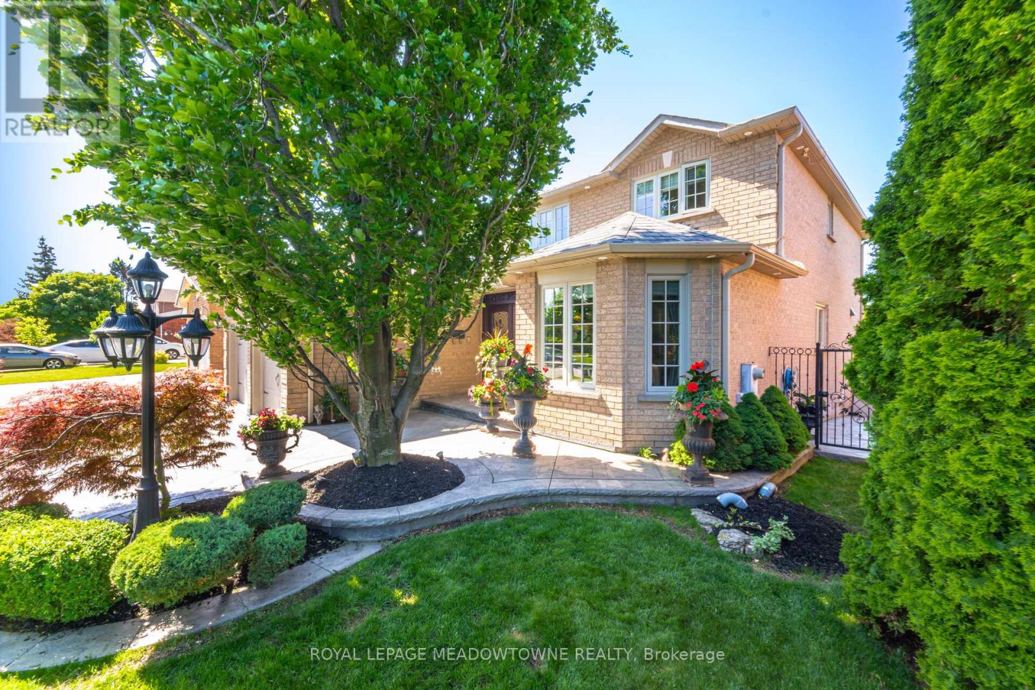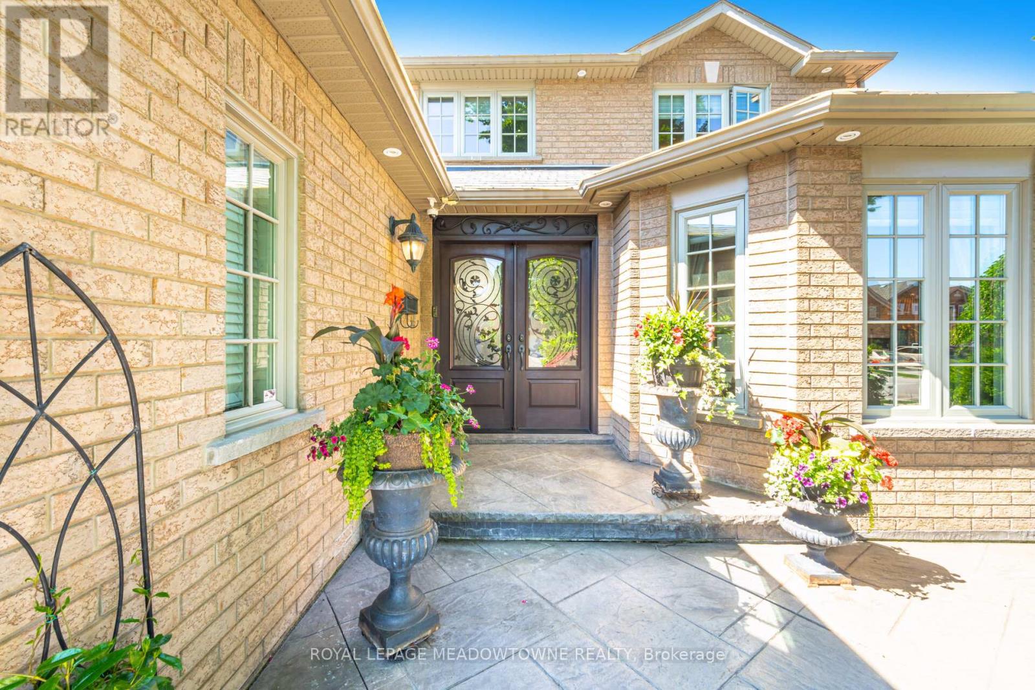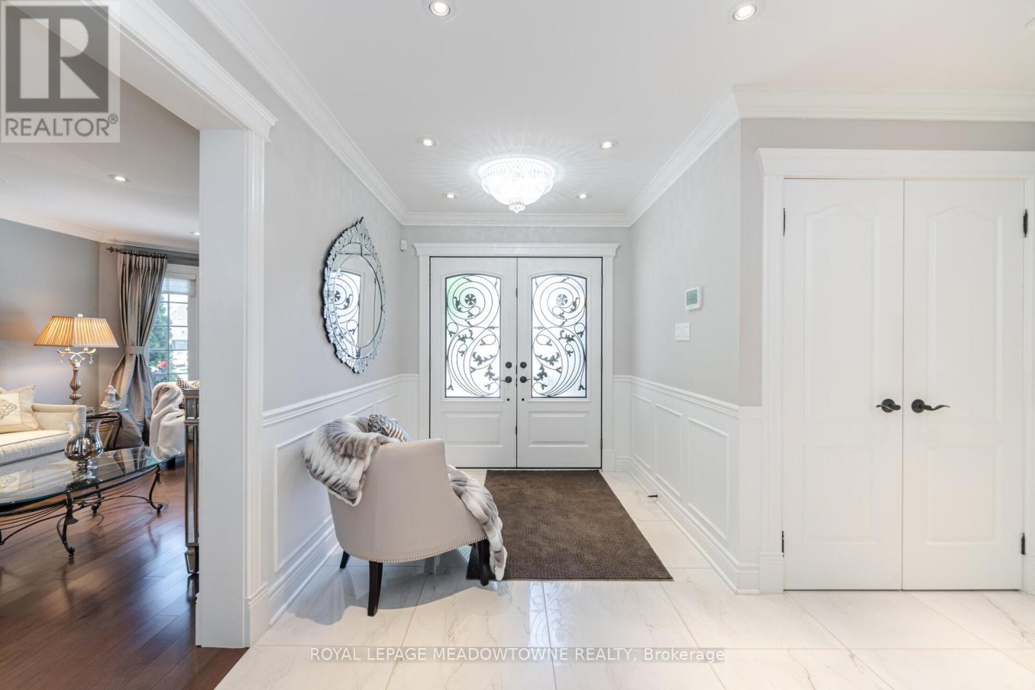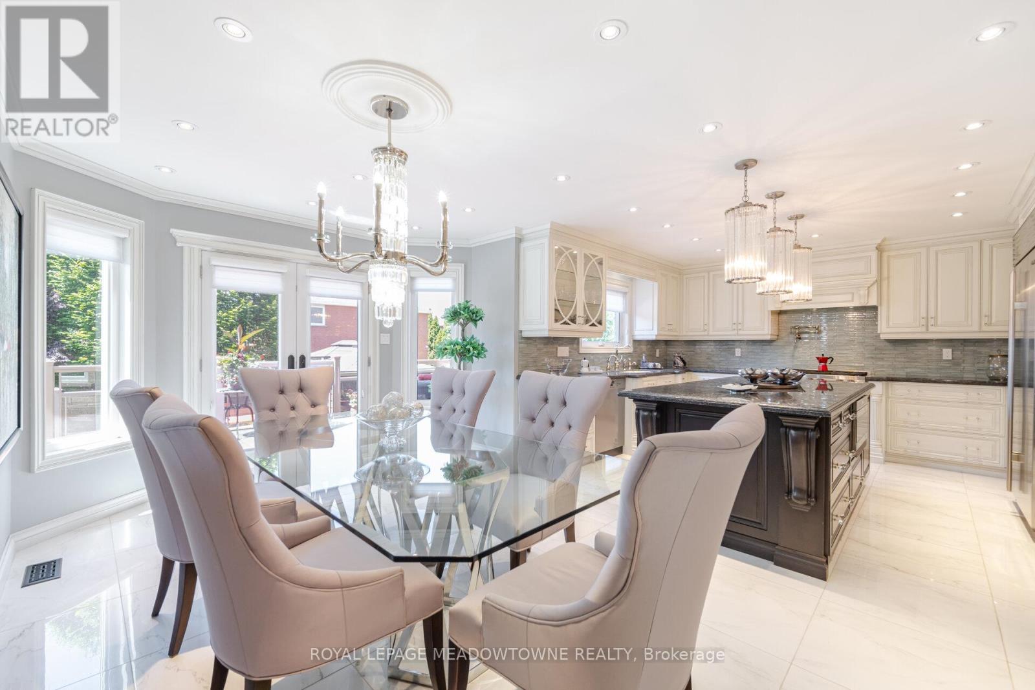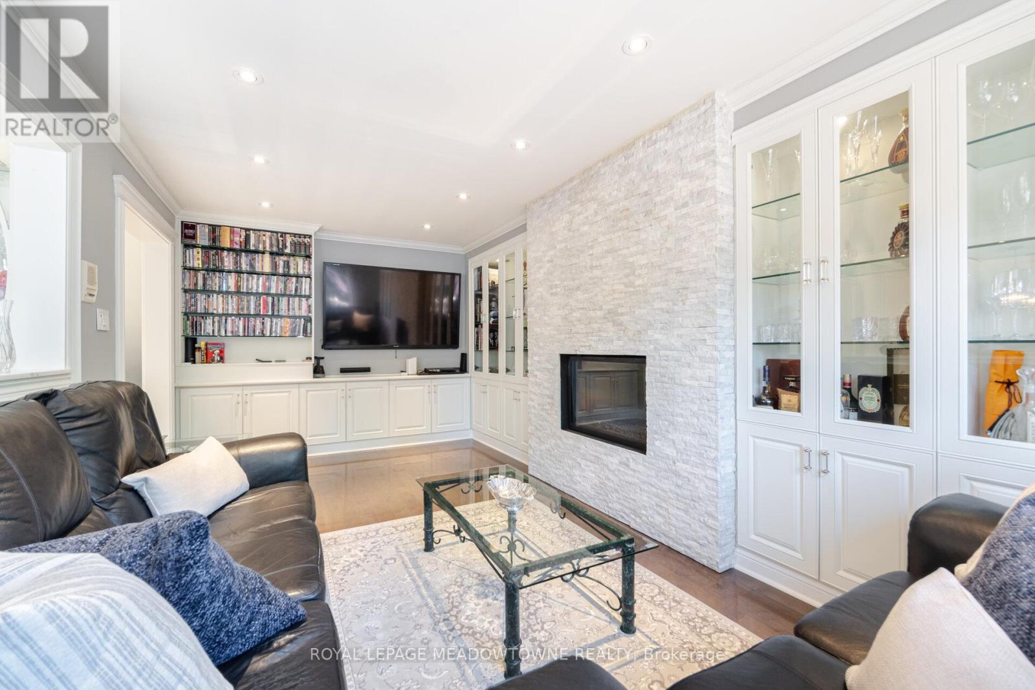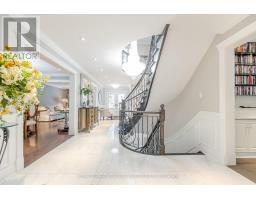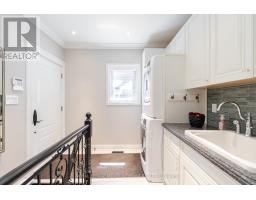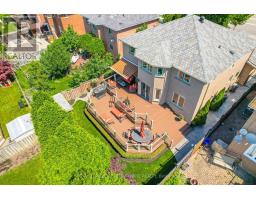6276 Donway Drive E Mississauga (East Credit), Ontario L5V 1J6
$1,995,000
Welcome to your dream home in East Credit, steps from Fletcher's Creek Trail and Heartland. This stunning property boasts a meticulously maintained lawn and gardens, offering unmatched curb appeal. Inside, every inch has been thoughtfully updated, featuring maple hardwood floors and porcelain tiles in the foyer and kitchen. The grand foyer with a curved staircase sets an elegant tone. The gourmet chef's kitchen includes ample storage, Swarovski crystal knobs, a polished nickel Brizo faucet, and a pot filler. Step out to a private yard with a large two-tiered composite deck and glass railings. The home offers four spacious bedrooms with custom closet organizers, and the master suite features a luxurious five-piece ensuite with a standalone tub. The finished basement, with a separate entrance and rough-in plumbing for a kitchenette, provides endless possibilities. This property isnt just a home; it's a lifestyle. Don't miss the chance to own this East Credit paradise. **** EXTRAS **** Wolf gas stove, double ovens, subzero fridge, Miele dishwasher, wine fridge and built-in coffee machine. Lawn irrigation system, shed, alarm and security cameras, separate entrance to laundry. (id:50886)
Property Details
| MLS® Number | W9350390 |
| Property Type | Single Family |
| Community Name | East Credit |
| ParkingSpaceTotal | 5 |
Building
| BathroomTotal | 4 |
| BedroomsAboveGround | 4 |
| BedroomsTotal | 4 |
| Amenities | Fireplace(s) |
| Appliances | Central Vacuum, Window Coverings |
| BasementDevelopment | Finished |
| BasementType | N/a (finished) |
| ConstructionStyleAttachment | Detached |
| CoolingType | Central Air Conditioning |
| ExteriorFinish | Brick |
| FireplacePresent | Yes |
| FireplaceTotal | 2 |
| FoundationType | Poured Concrete |
| HalfBathTotal | 1 |
| HeatingFuel | Natural Gas |
| HeatingType | Forced Air |
| StoriesTotal | 2 |
| Type | House |
| UtilityWater | Municipal Water |
Parking
| Attached Garage |
Land
| Acreage | No |
| Sewer | Sanitary Sewer |
| SizeDepth | 120 Ft ,6 In |
| SizeFrontage | 49 Ft ,3 In |
| SizeIrregular | 49.28 X 120.58 Ft |
| SizeTotalText | 49.28 X 120.58 Ft |
Rooms
| Level | Type | Length | Width | Dimensions |
|---|---|---|---|---|
| Main Level | Kitchen | 4.21 m | 6.95 m | 4.21 m x 6.95 m |
| Main Level | Family Room | 3.3 m | 5.68 m | 3.3 m x 5.68 m |
| Main Level | Dining Room | 5.13 m | 3.35 m | 5.13 m x 3.35 m |
| Main Level | Living Room | 3.96 m | 3.37 m | 3.96 m x 3.37 m |
| Upper Level | Primary Bedroom | 6.98 m | 3.83 m | 6.98 m x 3.83 m |
| Upper Level | Bedroom 2 | 3.37 m | 3.37 m | 3.37 m x 3.37 m |
| Upper Level | Bedroom 3 | 3.17 m | 3.78 m | 3.17 m x 3.78 m |
| Upper Level | Bedroom 4 | 3.37 m | 3.3 m | 3.37 m x 3.3 m |
https://www.realtor.ca/real-estate/27417247/6276-donway-drive-e-mississauga-east-credit-east-credit
Interested?
Contact us for more information
Marijana Lausic
Salesperson
10045 Hurontario St #1
Brampton, Ontario L6Z 0E6
Marta Lausic
Salesperson
10045 Hurontario St #1
Brampton, Ontario L6Z 0E6



