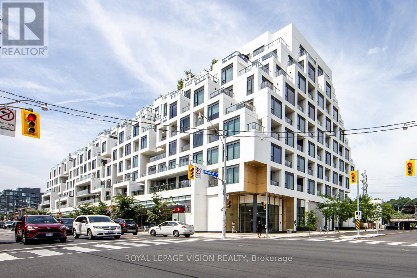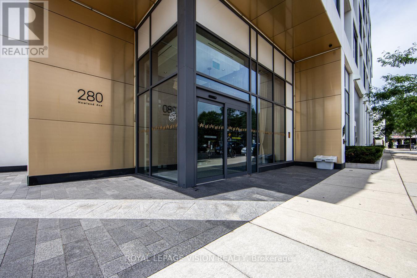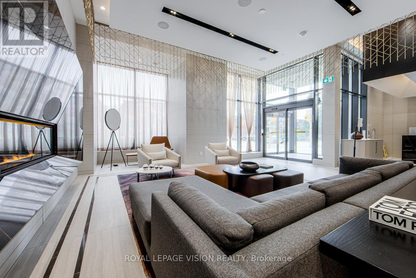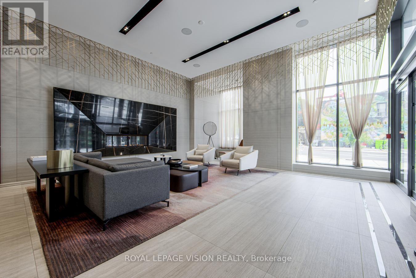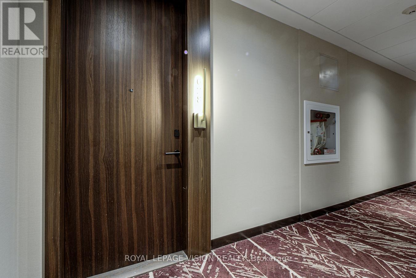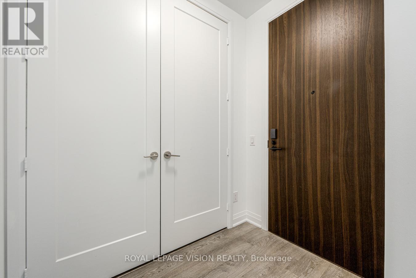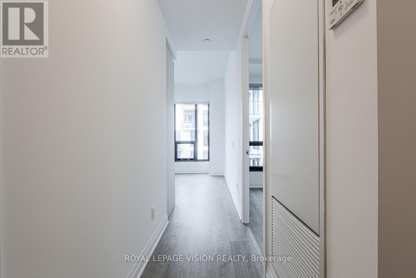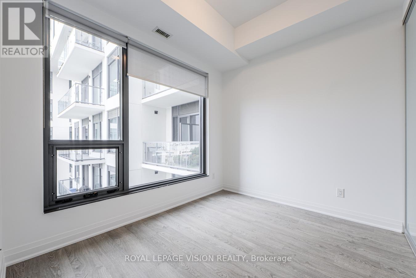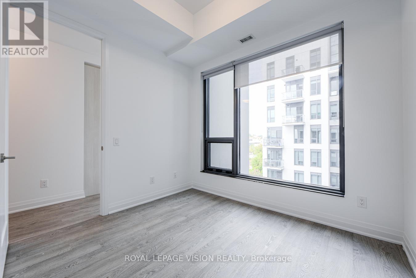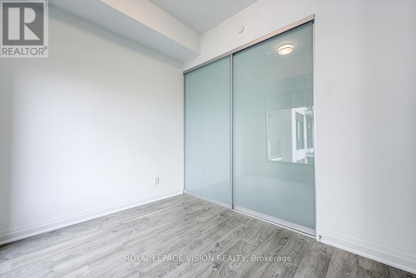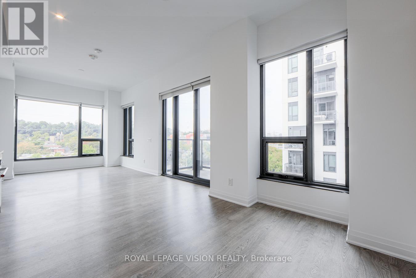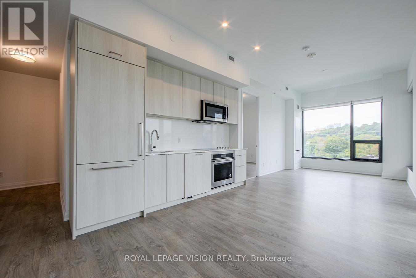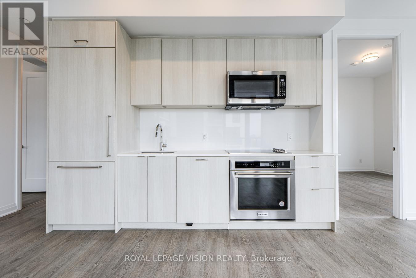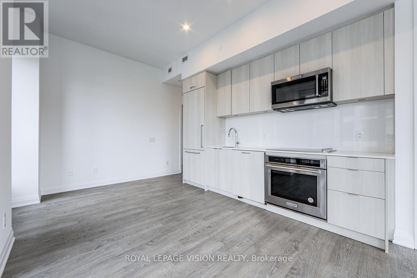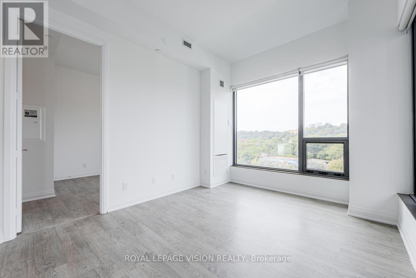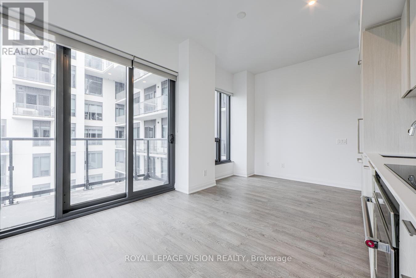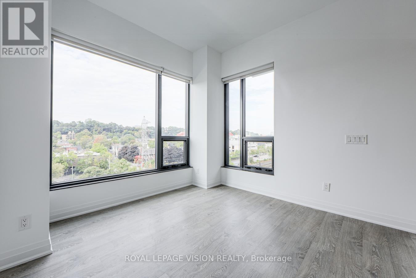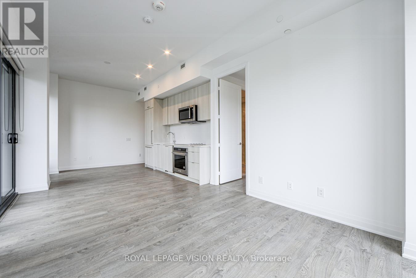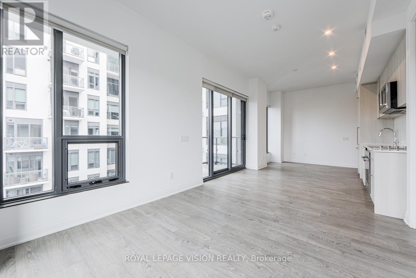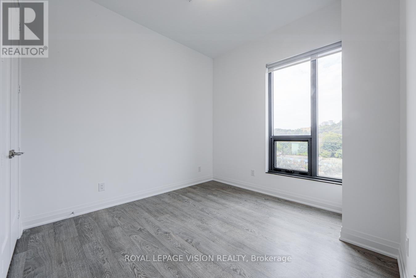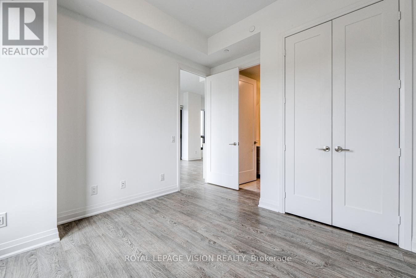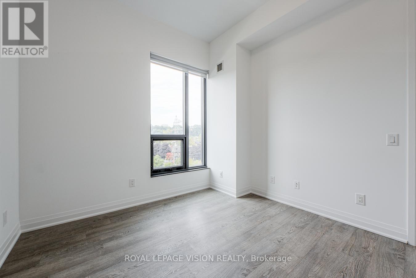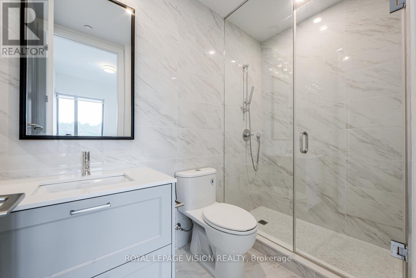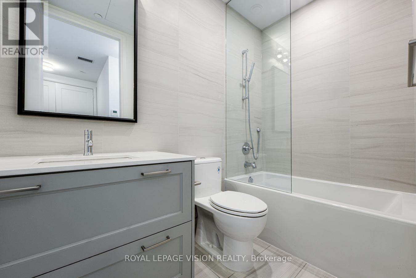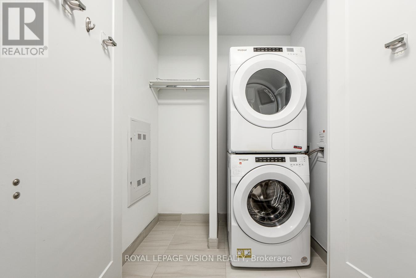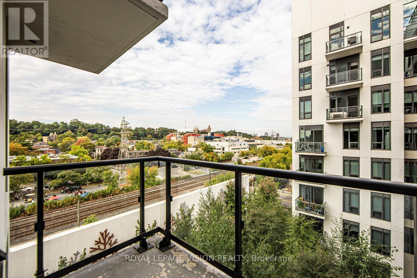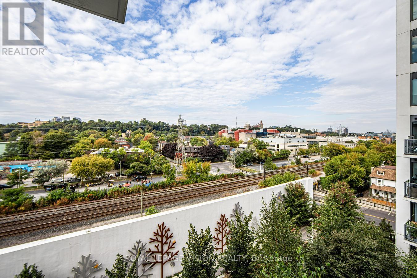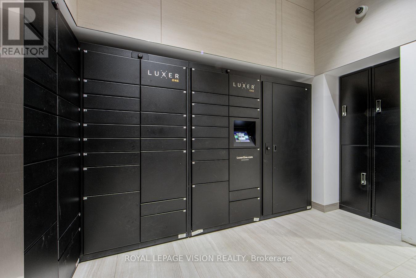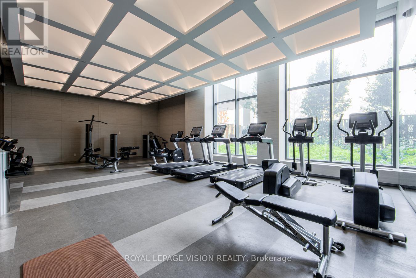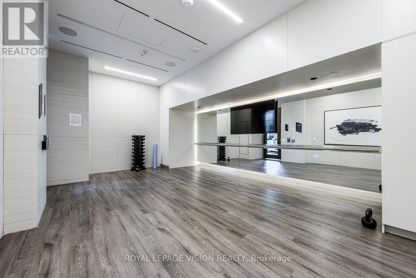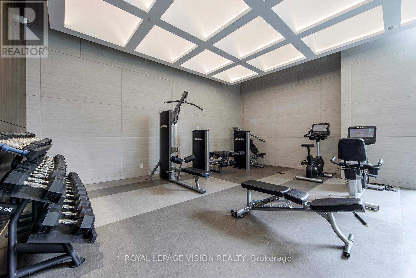628 - 280 Howland Avenue Toronto, Ontario M5R 0C3
$3,995 Monthly
Bianca Condos 2 Bedroom, 2 Bathroom Suite with Parking & Locker!Experience luxury living at Tridels prestigious Bianca Condos in The Annex. This spacious 829 sq ft suite features a smart split-bedroom layout, 9-ft ceilings, floor-to-ceiling windows, and an open-concept living/dining area that flows to a private balcony. The modern kitchen offers quartz countertops, integrated stainless-steel appliances, and sleek cabinetry.The primary bedroom includes ample closet space and a spa-inspired ensuite, while the second bedroom is generously sized with easy access to the second full bath. Complete with ensuite laundry, 1 parking space, and 1 storage locker.Residents enjoy premium amenities: 24-hr concierge, fitness centre, rooftop terrace with BBQs, outdoor pool, theatre, lounge, and ground-level retail. Convenient TTC access and the best of The Annex at your doorstep. (id:50886)
Property Details
| MLS® Number | C12405519 |
| Property Type | Single Family |
| Community Name | Annex |
| Amenities Near By | Hospital, Park, Public Transit, Schools |
| Community Features | Pet Restrictions |
| Features | Lighting, Balcony, Carpet Free, Guest Suite |
| Parking Space Total | 1 |
| Pool Type | Outdoor Pool |
| Structure | Patio(s) |
| View Type | View |
Building
| Bathroom Total | 2 |
| Bedrooms Above Ground | 2 |
| Bedrooms Total | 2 |
| Age | 0 To 5 Years |
| Amenities | Security/concierge, Exercise Centre, Party Room, Separate Electricity Meters, Storage - Locker |
| Appliances | Oven - Built-in, Range |
| Cooling Type | Central Air Conditioning, Ventilation System |
| Exterior Finish | Concrete |
| Fire Protection | Monitored Alarm, Security Guard |
| Flooring Type | Hardwood |
| Heating Fuel | Natural Gas |
| Heating Type | Forced Air |
| Size Interior | 800 - 899 Ft2 |
| Type | Apartment |
Parking
| Underground | |
| Garage |
Land
| Acreage | No |
| Land Amenities | Hospital, Park, Public Transit, Schools |
| Landscape Features | Landscaped |
Rooms
| Level | Type | Length | Width | Dimensions |
|---|---|---|---|---|
| Main Level | Living Room | 3.23 m | 4.15 m | 3.23 m x 4.15 m |
| Main Level | Kitchen | 2.68 m | 4.15 m | 2.68 m x 4.15 m |
| Main Level | Primary Bedroom | 3.018 m | 3.11 m | 3.018 m x 3.11 m |
| Main Level | Bedroom 2 | 3.048 m | 2.68 m | 3.048 m x 2.68 m |
https://www.realtor.ca/real-estate/28867152/628-280-howland-avenue-toronto-annex-annex
Contact Us
Contact us for more information
Amar Tamber
Broker
1051 Tapscott Rd #1b
Toronto, Ontario M1X 1A1
(416) 321-2228
(416) 321-0002
royallepagevision.com/

