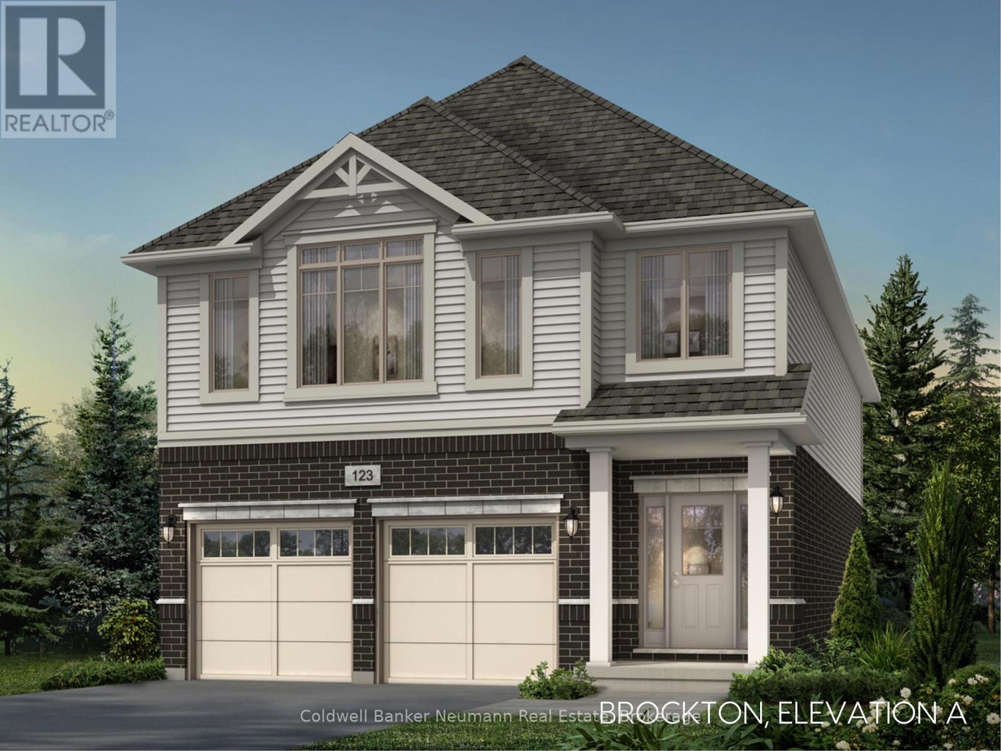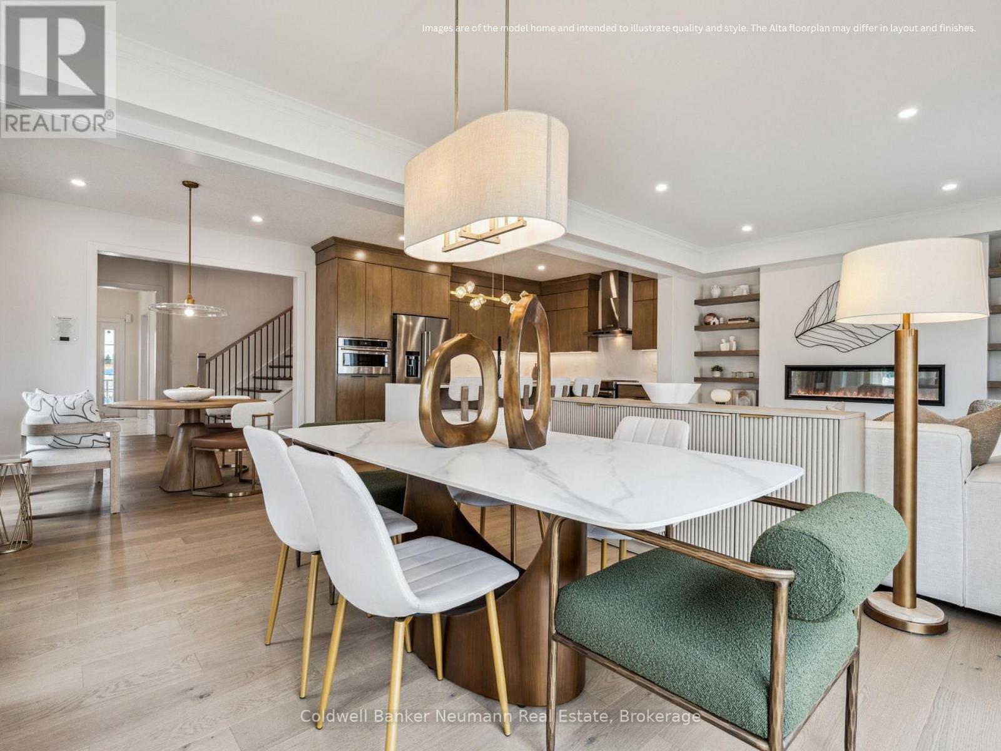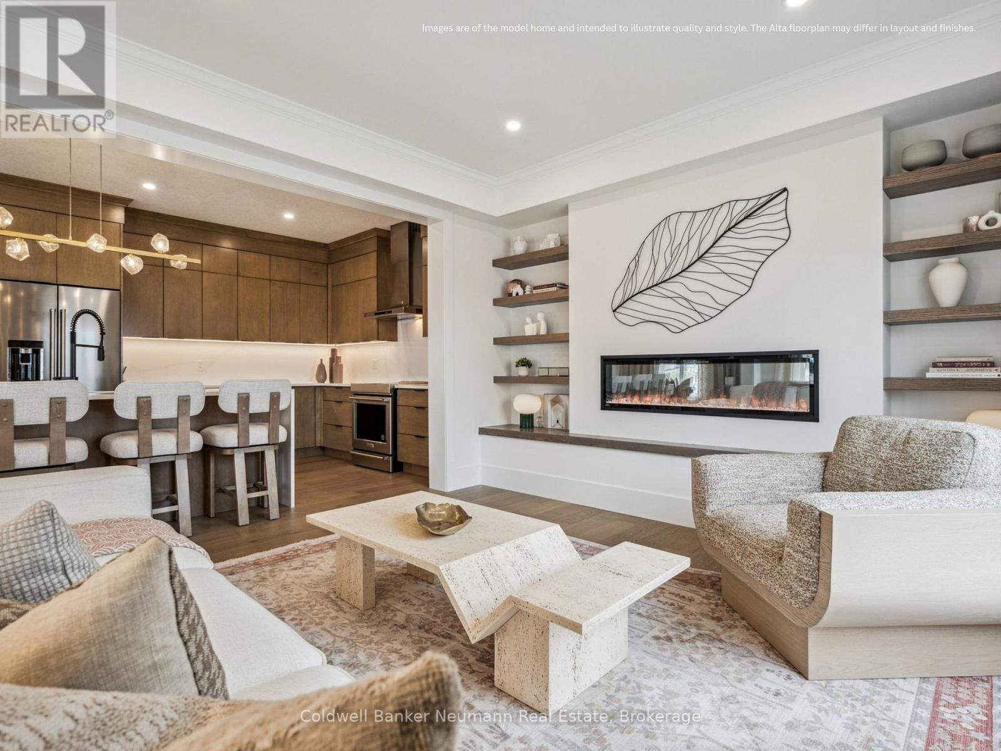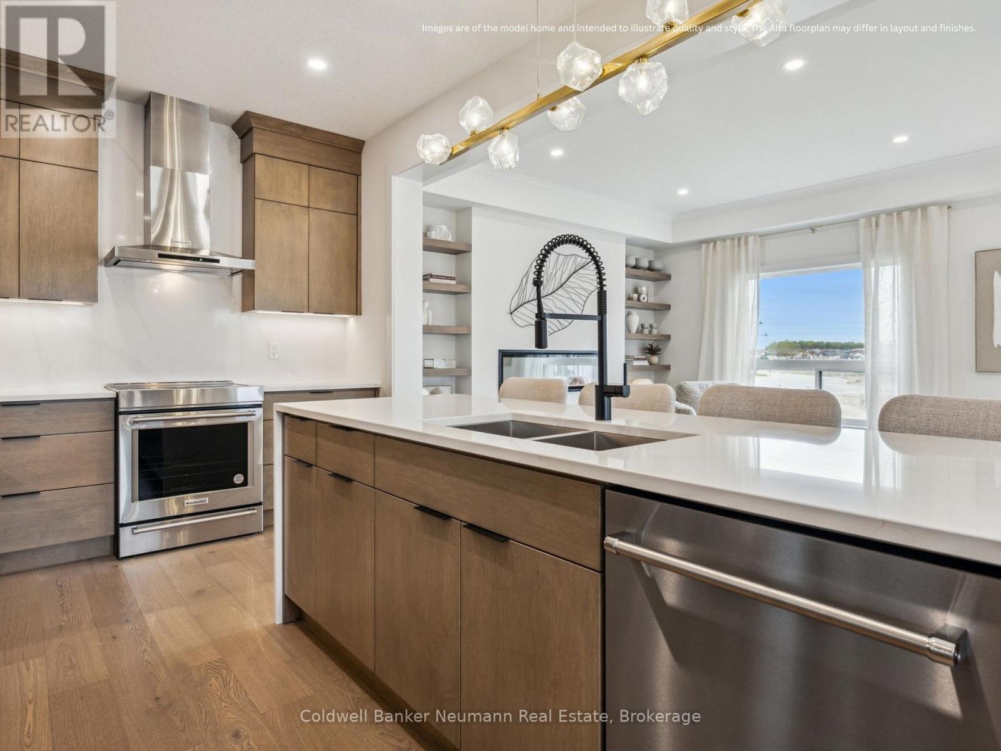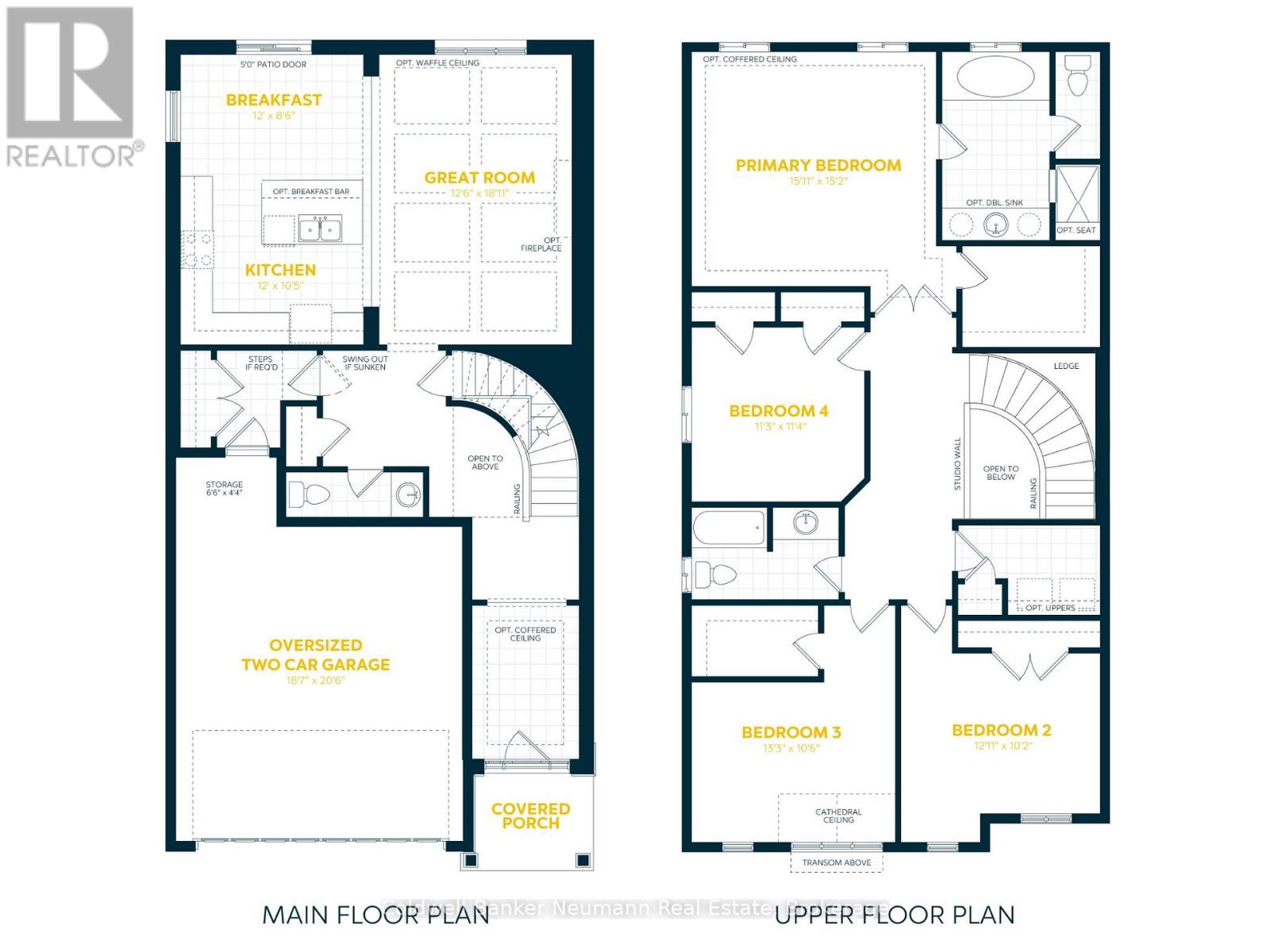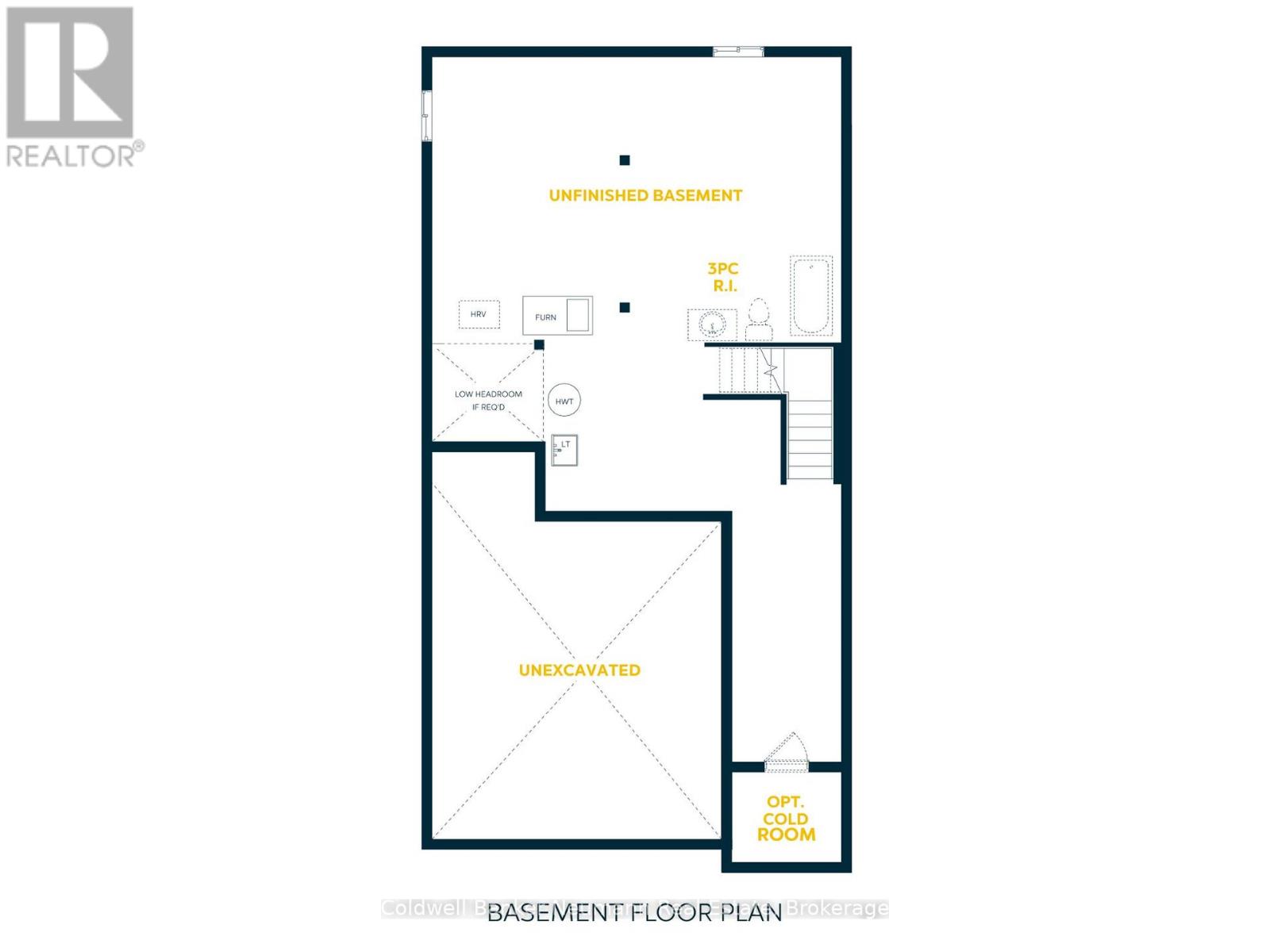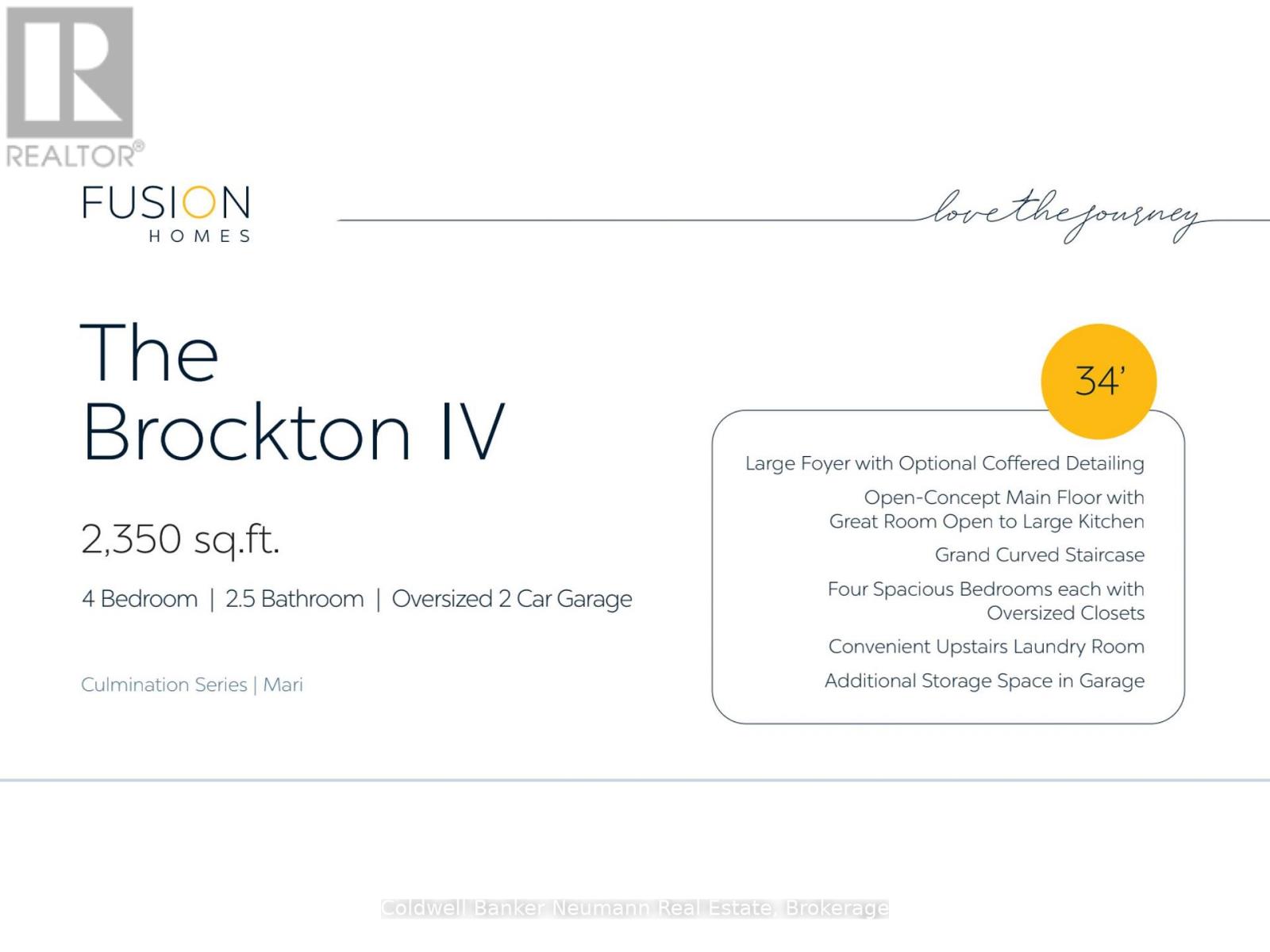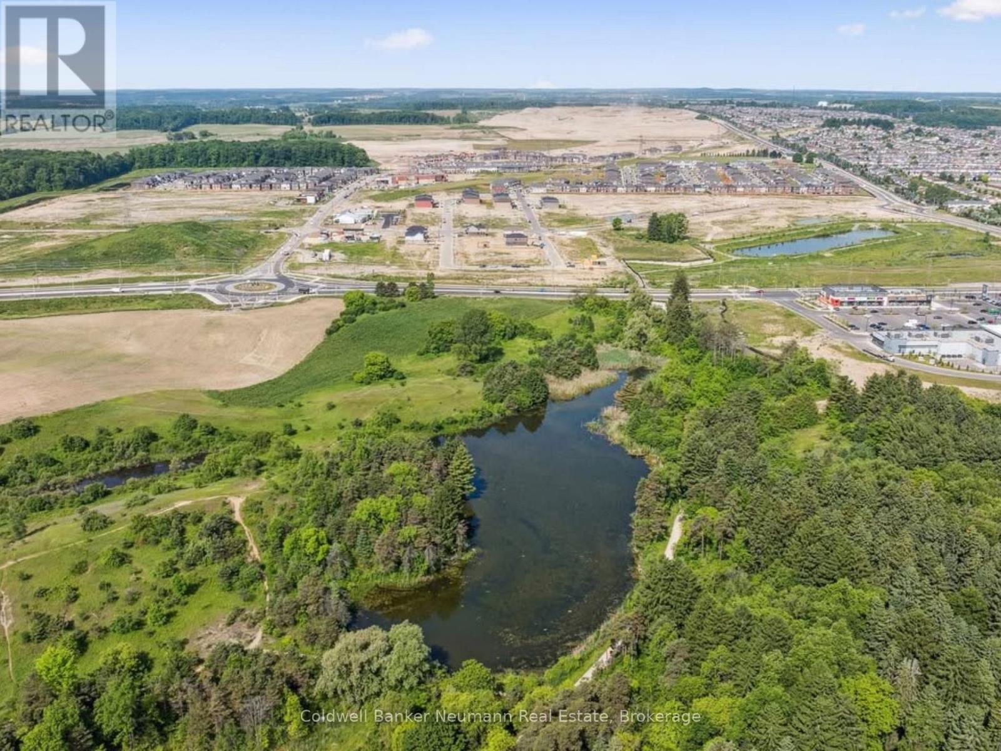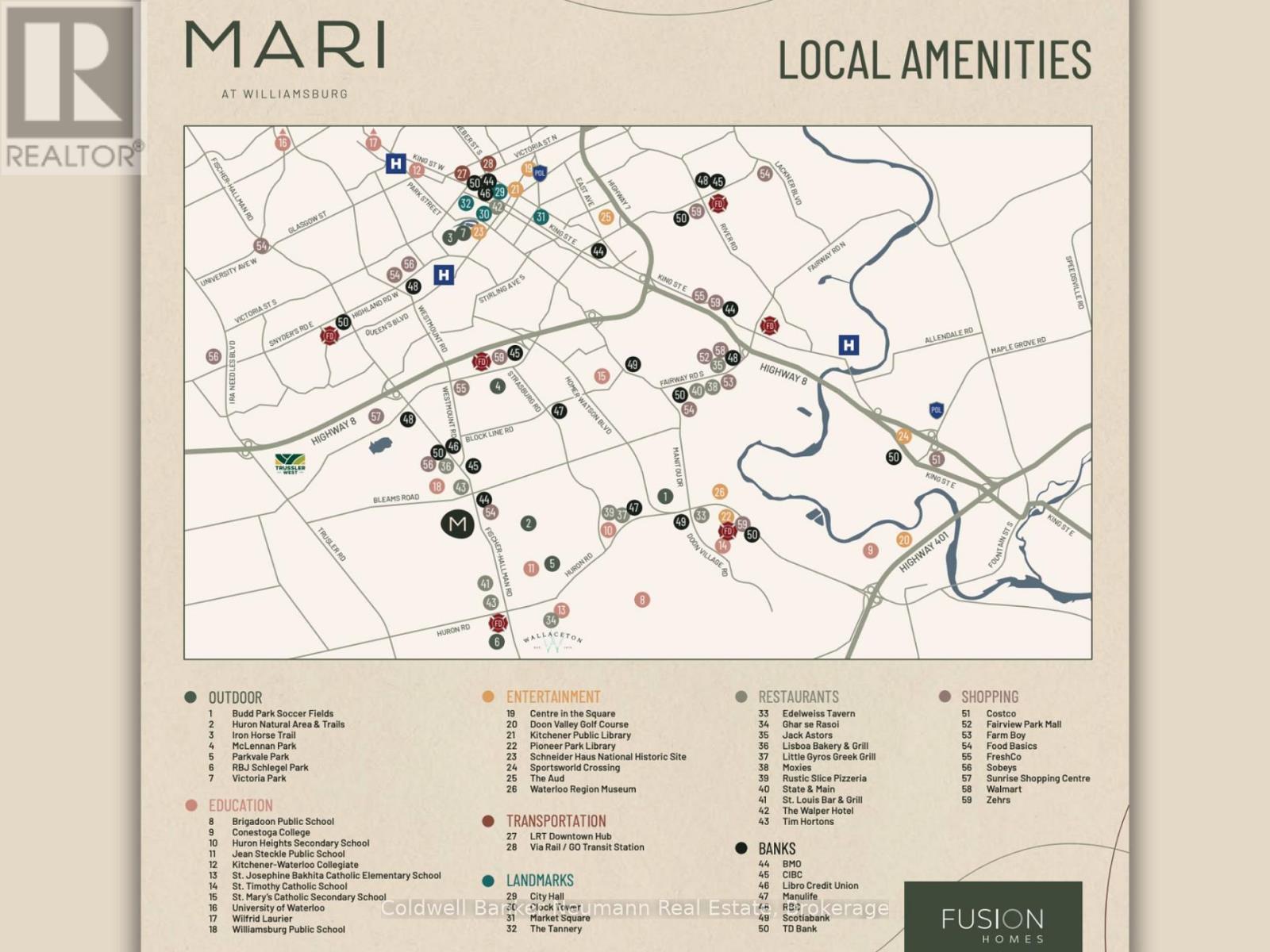628 Anton Crescent S Kitchener, Ontario N2R 1P6
$1,119,900
Welcome to 628 Anton Crescent in Kitchener's sought-after Williamsburg community, a brand-new, pre-construction detached home by Fusion Homes. The Brockton model offers 2,350 sq. ft. of above-grade living space on a 34' 98.5' lot, featuring 4 spacious bedrooms, 2.5 bathrooms, and an oversized double-car garage. Designed for modern living, this home showcases Fusion Homes' award-winning craftsmanship, combining timeless architecture with elevated interior finishes. Highlights include quartz kitchen countertops paired with a Blanco Quatrus double-basin sink and Moen chrome faucet, 6.5" hardwood flooring, elegant ceramic tile, 9' ceilings, and oak railings accented by Halifax satin nickel interior door levers. With an exterior finished in classic brick and vinyl, the Brockton delivers both style and function in every detail. The Fusion Homes difference is defined by exceptional quality, design, and value that distinguish this home from resale and competing offerings. Every Fusion home includes a warranty that's 2X the industry standard, 6X Tarion Award-winning customer satisfaction, and no hidden fees (development charges, registration, and Tarion fees are already included in the purchase price)! Current incentives include free upgrades/customization (up to $30,000 model-dependent), a 5-7% total deposit structure, and flexible closings as late as September 2026. Offered at $1,119,900, The Brockton represents an exceptional opportunity to own a brand-new detached home built by one of Ontario's most trusted builders, Fusion Homes, in a vibrant, growing Kitchener community. (id:50886)
Property Details
| MLS® Number | X12423357 |
| Property Type | Single Family |
| Equipment Type | Water Heater, Water Heater - Tankless |
| Parking Space Total | 4 |
| Rental Equipment Type | Water Heater, Water Heater - Tankless |
Building
| Bathroom Total | 3 |
| Bedrooms Above Ground | 4 |
| Bedrooms Total | 4 |
| Appliances | Water Heater |
| Basement Development | Unfinished |
| Basement Type | N/a (unfinished) |
| Construction Style Attachment | Detached |
| Cooling Type | None |
| Exterior Finish | Brick |
| Foundation Type | Poured Concrete |
| Half Bath Total | 1 |
| Heating Fuel | Natural Gas |
| Heating Type | Forced Air |
| Stories Total | 2 |
| Size Interior | 2,000 - 2,500 Ft2 |
| Type | House |
| Utility Water | Municipal Water |
Parking
| Attached Garage | |
| Garage |
Land
| Acreage | No |
| Sewer | Septic System |
| Size Depth | 98 Ft ,6 In |
| Size Frontage | 30 Ft ,10 In |
| Size Irregular | 30.9 X 98.5 Ft |
| Size Total Text | 30.9 X 98.5 Ft |
https://www.realtor.ca/real-estate/28905674/628-anton-crescent-s-kitchener
Contact Us
Contact us for more information
Andria Suderman
Broker
@andriasuderman/
824 Gordon Street
Guelph, Ontario N1G 1Y7
(519) 821-3600
(519) 821-3660
www.cbn.on.ca/
Kelly Pearson
Salesperson
824 Gordon Street
Guelph, Ontario N1G 1Y7
(519) 821-3600
(519) 821-3660
www.cbn.on.ca/
Charmaine Collins
Salesperson
824 Gordon Street
Guelph, Ontario N1G 1Y7
(519) 821-3600
(519) 821-3660
www.cbn.on.ca/

