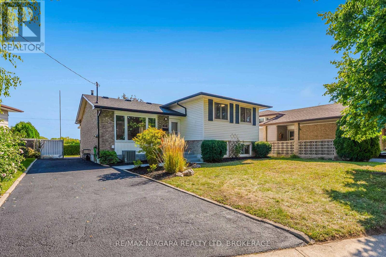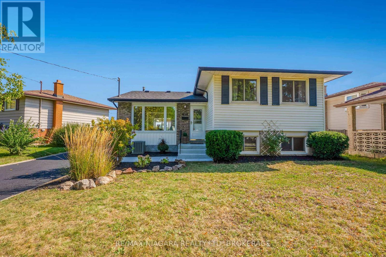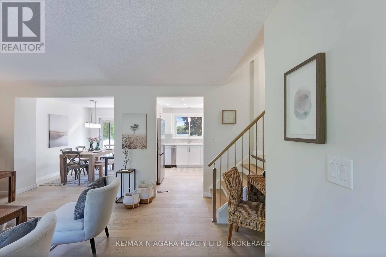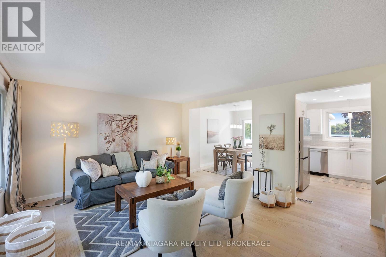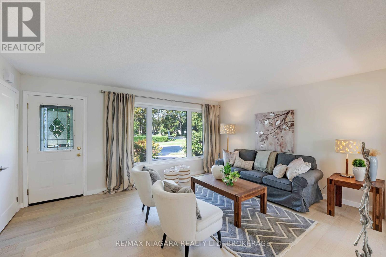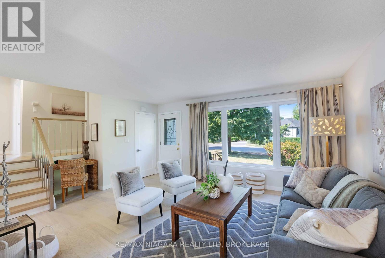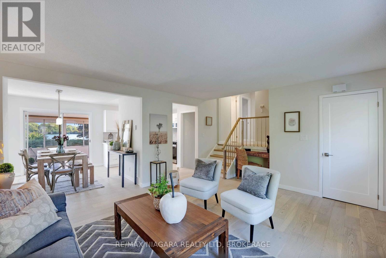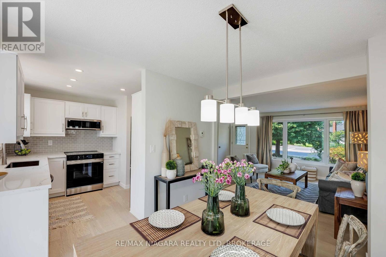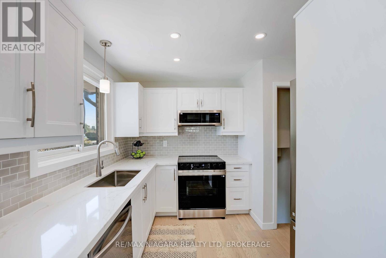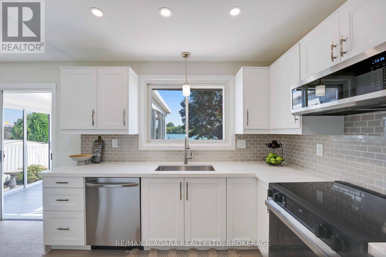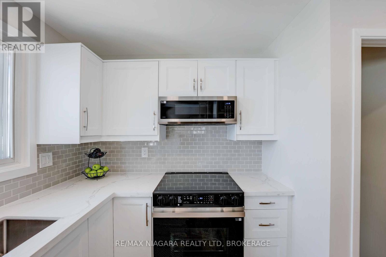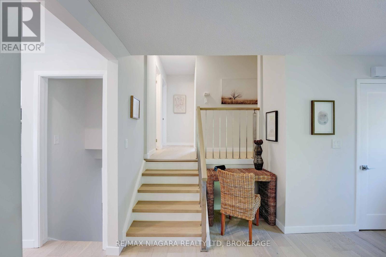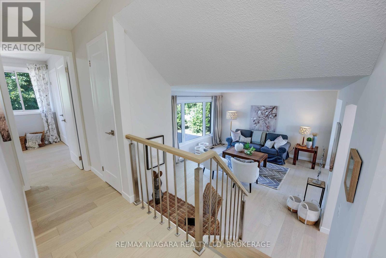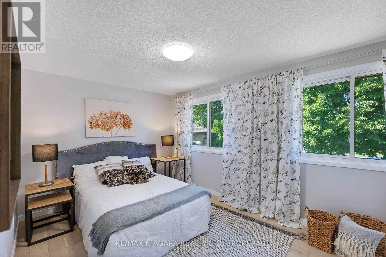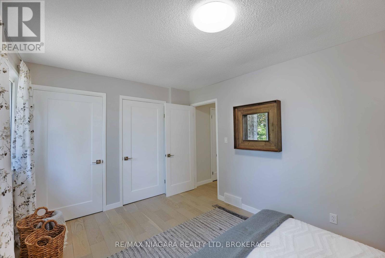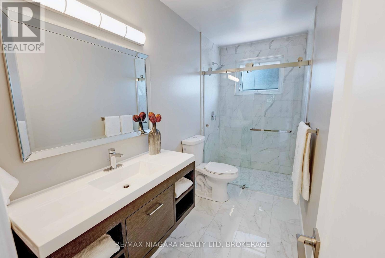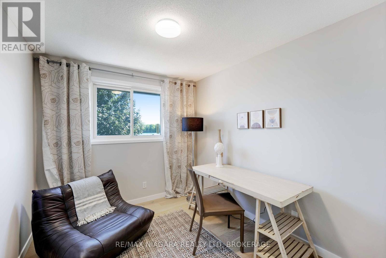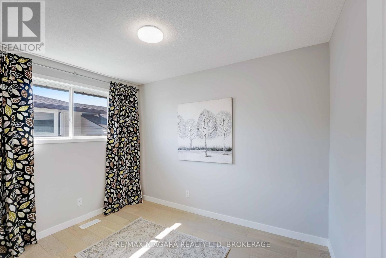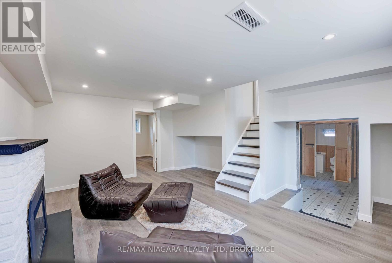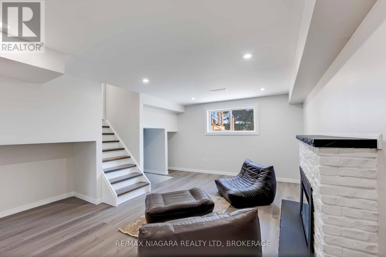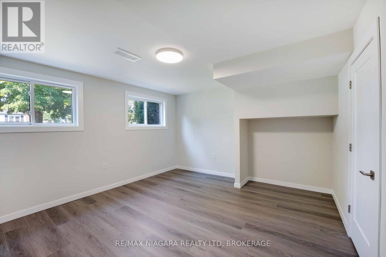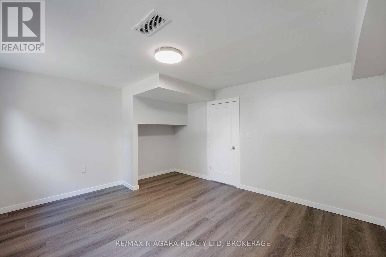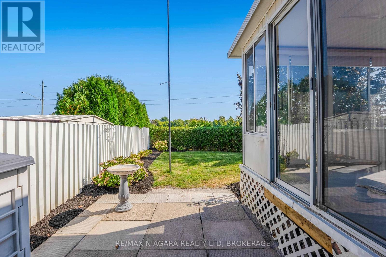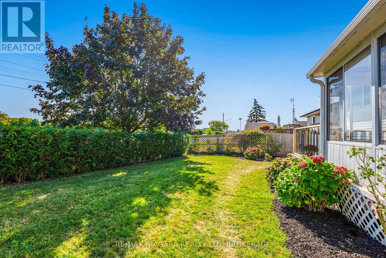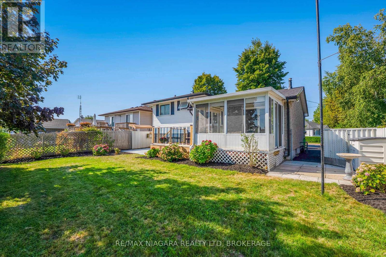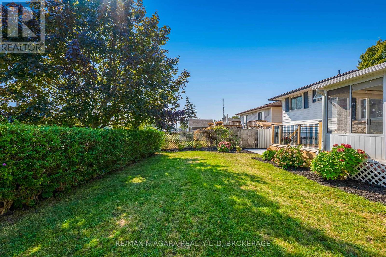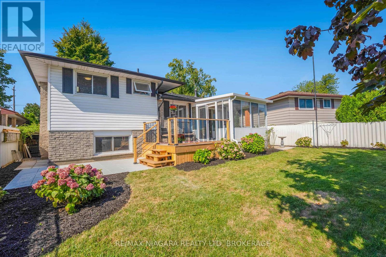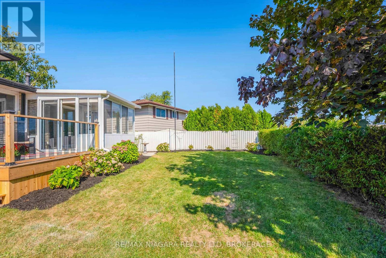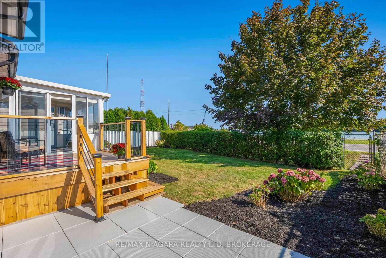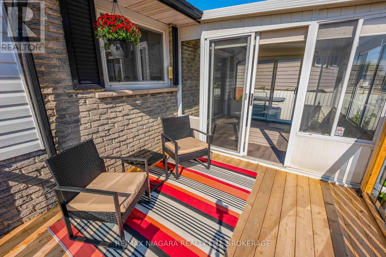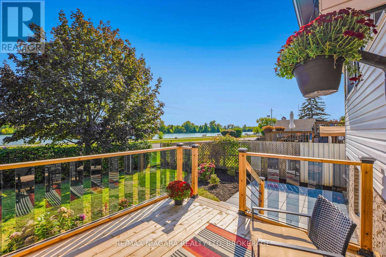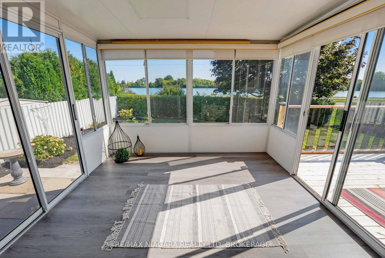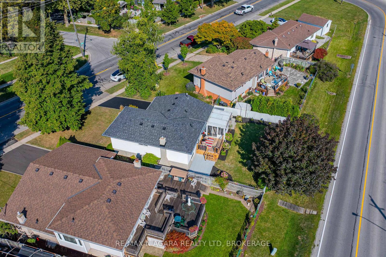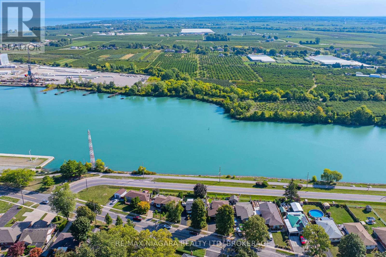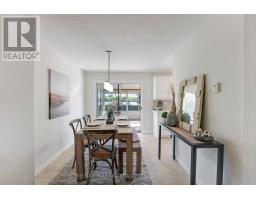628 Bunting Road St. Catharines, Ontario L2M 2Z8
$769,998
Welcome to 628 Bunting Road, in St. Catharines. This breathtaking sidesplit home is a rare gem, ideally situated just steps from the Welland Canal with serene water views right from your backyard. Homes like this don't come on the market often! Beautifully renovated from top to bottom with high-quality finishes, this 3+1 bedroom, 1+1 bathroom home offers modern living in a sought-after neighbourhood. The spacious driveway accommodates up to 4 vehicles, perfect for families or guests. Step inside and be welcomed by a bright and inviting living room, featuring a large front-facing window. The open-concept dining area flows seamlessly into the four-season sunroom ideal for relaxing year-round. The kitchen is a showstopper, complete with brand-new quartz countertops, premium stainless steel appliances, and a built-in microwave/stove fan combo. Upstairs, you'll find three generously sized bedrooms with ample closet space and large windows that flood the space with natural light. A stunning 3-piece bathroom features elegant marble shower tiles. The lower level boasts a cozy family room with a fireplace and above-grade windows, along with a massive additional bedroom perfect for guests or a home office. The basement level is spacious and versatile, offering great potential for a second kitchen or in-law suite. Outside, the backyard is your own private oasis. Enjoy a brand-new deck overlooking the canal, fully fenced and beautifully landscaped with plenty of space for kids or pets to play. Don't miss this incredible opportunity to own a turnkey family home in one of St. Catharines' most desirable neighbourhood! (id:50886)
Property Details
| MLS® Number | X12406357 |
| Property Type | Single Family |
| Community Name | 441 - Bunting/Linwell |
| Equipment Type | Water Heater |
| Parking Space Total | 4 |
| Rental Equipment Type | Water Heater |
Building
| Bathroom Total | 2 |
| Bedrooms Above Ground | 3 |
| Bedrooms Below Ground | 1 |
| Bedrooms Total | 4 |
| Appliances | Dishwasher, Dryer, Microwave, Stove, Washer, Window Coverings, Refrigerator |
| Basement Development | Finished |
| Basement Type | Full (finished) |
| Construction Style Attachment | Detached |
| Construction Style Split Level | Sidesplit |
| Cooling Type | Central Air Conditioning |
| Exterior Finish | Concrete |
| Fireplace Present | Yes |
| Foundation Type | Poured Concrete |
| Half Bath Total | 1 |
| Heating Fuel | Natural Gas |
| Heating Type | Forced Air |
| Size Interior | 1,500 - 2,000 Ft2 |
| Type | House |
| Utility Water | Municipal Water |
Parking
| No Garage |
Land
| Acreage | No |
| Sewer | Sanitary Sewer |
| Size Depth | 107 Ft ,4 In |
| Size Frontage | 55 Ft |
| Size Irregular | 55 X 107.4 Ft |
| Size Total Text | 55 X 107.4 Ft |
Rooms
| Level | Type | Length | Width | Dimensions |
|---|---|---|---|---|
| Basement | Bathroom | Measurements not available | ||
| Basement | Family Room | 5.78 m | 5.76 m | 5.78 m x 5.76 m |
| Basement | Recreational, Games Room | 4.9 m | 7.54 m | 4.9 m x 7.54 m |
| Basement | Bedroom | 5.1 m | 4.25 m | 5.1 m x 4.25 m |
| Main Level | Living Room | 5.68 m | 4.13 m | 5.68 m x 4.13 m |
| Main Level | Dining Room | 2.61 m | 3.39 m | 2.61 m x 3.39 m |
| Main Level | Kitchen | 3.04 m | 3.31 m | 3.04 m x 3.31 m |
| Upper Level | Bathroom | Measurements not available | ||
| Upper Level | Bedroom | 2.69 m | 3.31 m | 2.69 m x 3.31 m |
| Upper Level | Bedroom | 3.22 m | 2.47 m | 3.22 m x 2.47 m |
| Upper Level | Bedroom | 4.31 m | 3.03 m | 4.31 m x 3.03 m |
Contact Us
Contact us for more information
Andrews Moses Jebaraj
Salesperson
261 Martindale Rd., Unit 14c
St. Catharines, Ontario L2W 1A2
(905) 687-9600
(905) 687-9494
www.remaxniagara.ca/

