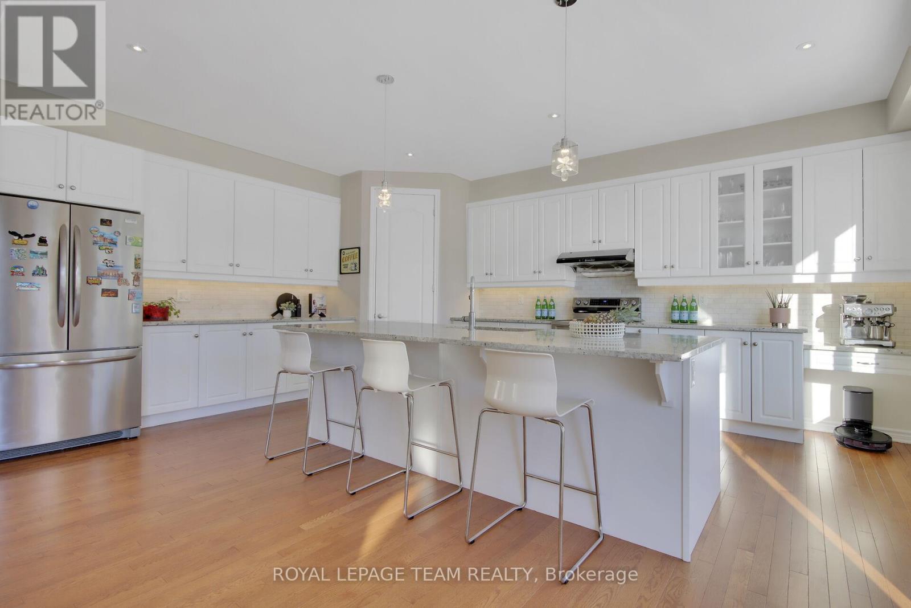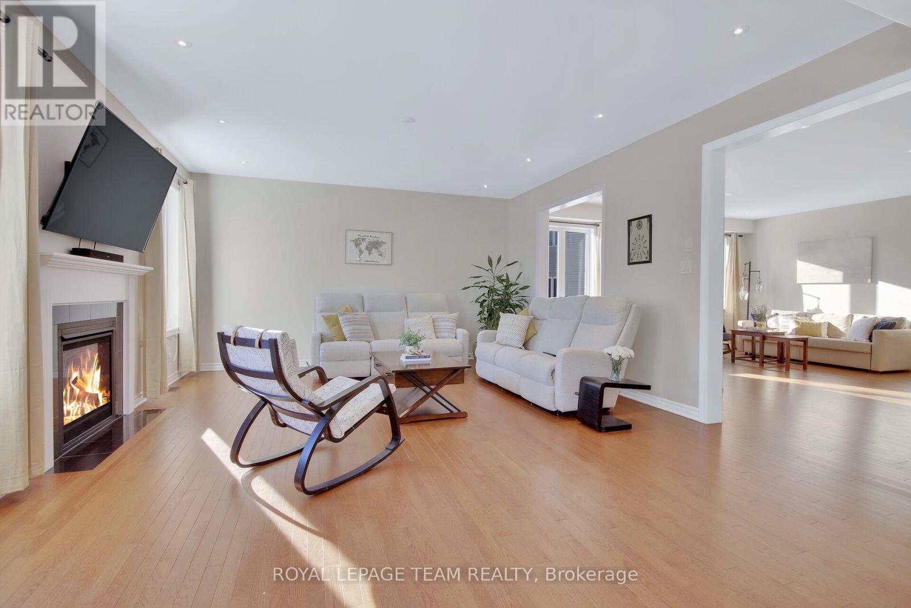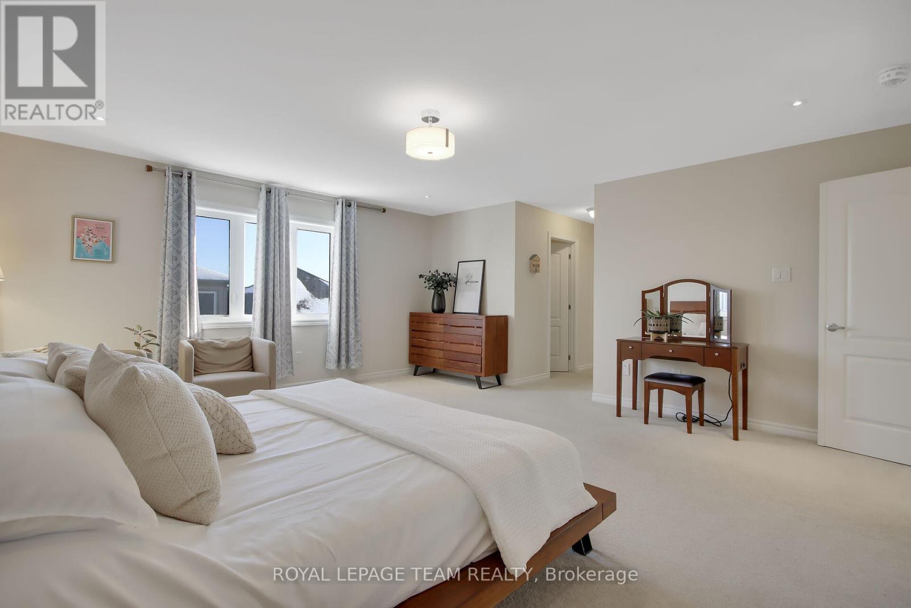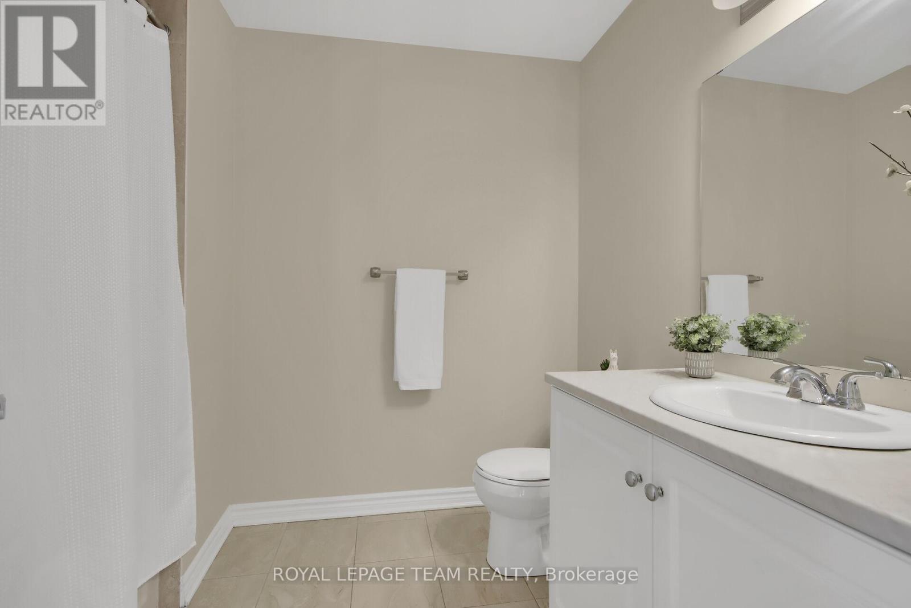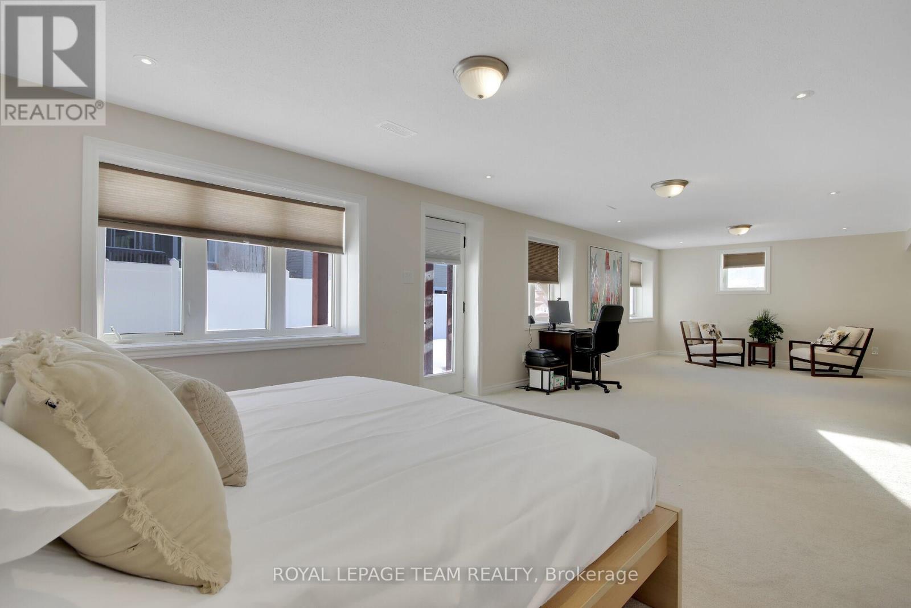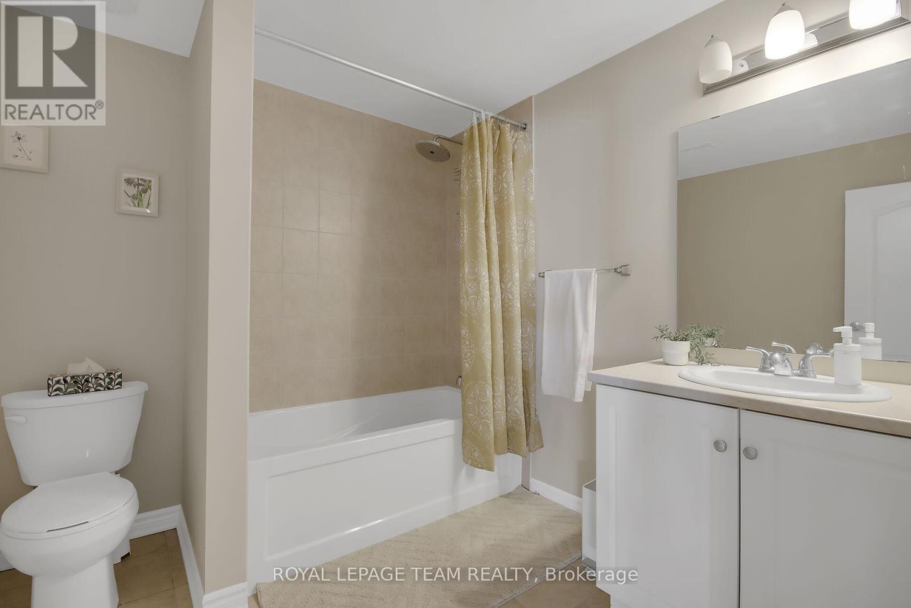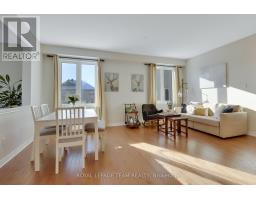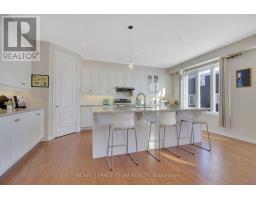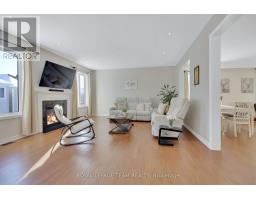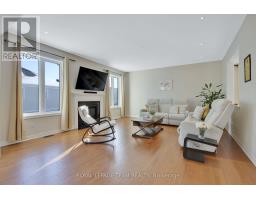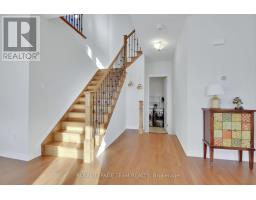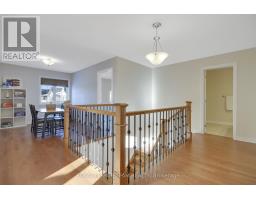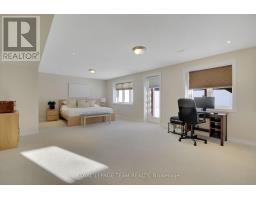628 Silver Spruce Way Ottawa, Ontario K2M 0L2
$5,000 Monthly
Stunning 4-Bedroom Home with Walkout Lower Level. This spacious and well-designed home offers The main floor that boasts 9-foot ceilings, a bright living/dining room, a cozy family room with gas fireplace. The chefs kitchen is a highlight, complete with stainless steel appliances, island with breakfast bar, a walk-in pantry, and ample quartz counter space. Den and powder room add functionality to the main level. Second level offers 4 bedrooms plus a loft, perfect for a home office or additional living space. The primary bedroom features two walk-in closets and a private 5-piece ensuite. The fully finished walkout lower level includes a full bathroom, providing great potential for a guest suite or recreation area. The backyard is designed for low maintenance, featuring artificial turf and full fencing. A perfect blend of comfort and style in a family-friendly setting! (id:50886)
Property Details
| MLS® Number | X11963454 |
| Property Type | Single Family |
| Community Name | 9010 - Kanata - Emerald Meadows/Trailwest |
| Amenities Near By | Park, Public Transit |
| Community Features | Community Centre |
| Features | Lane |
| Parking Space Total | 4 |
Building
| Bathroom Total | 4 |
| Bedrooms Above Ground | 4 |
| Bedrooms Total | 4 |
| Amenities | Fireplace(s) |
| Appliances | Water Heater, Blinds, Dishwasher, Dryer, Garage Door Opener, Hood Fan, Refrigerator, Stove, Washer |
| Basement Development | Finished |
| Basement Features | Walk Out |
| Basement Type | N/a (finished) |
| Construction Style Attachment | Detached |
| Cooling Type | Central Air Conditioning |
| Exterior Finish | Brick, Vinyl Siding |
| Fireplace Present | Yes |
| Fireplace Total | 1 |
| Flooring Type | Hardwood |
| Foundation Type | Block |
| Half Bath Total | 1 |
| Heating Fuel | Natural Gas |
| Heating Type | Forced Air |
| Stories Total | 2 |
| Type | House |
| Utility Water | Municipal Water |
Parking
| Attached Garage |
Land
| Acreage | No |
| Fence Type | Fully Fenced |
| Land Amenities | Park, Public Transit |
| Sewer | Sanitary Sewer |
| Size Frontage | 32 Ft ,3 In |
| Size Irregular | 32.32 Ft ; Lot Size Irregular |
| Size Total Text | 32.32 Ft ; Lot Size Irregular |
Rooms
| Level | Type | Length | Width | Dimensions |
|---|---|---|---|---|
| Second Level | Primary Bedroom | 5.21 m | 4.99 m | 5.21 m x 4.99 m |
| Second Level | Bedroom 2 | 3.65 m | 3.35 m | 3.65 m x 3.35 m |
| Second Level | Bedroom 3 | 3.69 m | 3.47 m | 3.69 m x 3.47 m |
| Second Level | Bedroom 4 | 4.08 m | 3.41 m | 4.08 m x 3.41 m |
| Second Level | Bathroom | 2.59 m | 2.07 m | 2.59 m x 2.07 m |
| Second Level | Loft | 3.38 m | 2.8 m | 3.38 m x 2.8 m |
| Lower Level | Recreational, Games Room | 10.14 m | 3.71 m | 10.14 m x 3.71 m |
| Lower Level | Other | 4.87 m | 3.84 m | 4.87 m x 3.84 m |
| Lower Level | Bathroom | Measurements not available | ||
| Lower Level | Other | 5.94 m | 4.51 m | 5.94 m x 4.51 m |
| Main Level | Foyer | 2.65 m | 1.76 m | 2.65 m x 1.76 m |
| Main Level | Den | 2.9 m | 2.16 m | 2.9 m x 2.16 m |
| Main Level | Bathroom | 1.58 m | 1.25 m | 1.58 m x 1.25 m |
| Main Level | Living Room | 5.42 m | 4.72 m | 5.42 m x 4.72 m |
| Main Level | Dining Room | 4.72 m | Measurements not available x 4.72 m | |
| Main Level | Family Room | 5.63 m | 4.81 m | 5.63 m x 4.81 m |
| Main Level | Kitchen | 5.78 m | 4.78 m | 5.78 m x 4.78 m |
| Main Level | Pantry | 1.37 m | 1.34 m | 1.37 m x 1.34 m |
| Main Level | Mud Room | 2.83 m | 1.89 m | 2.83 m x 1.89 m |
Utilities
| Cable | Available |
| Sewer | Available |
Contact Us
Contact us for more information
Lisa Fitzpatrick
Salesperson
www.lisafitzpatrick.ca/
www.facebook.com/lisafitzpatrickottawarealestate/
www.linkedin.com/in/lisa-fitzpatrick-b478754b/
484 Hazeldean Road, Unit #1
Ottawa, Ontario K2L 1V4
(613) 592-6400
(613) 592-4945
www.teamrealty.ca/













