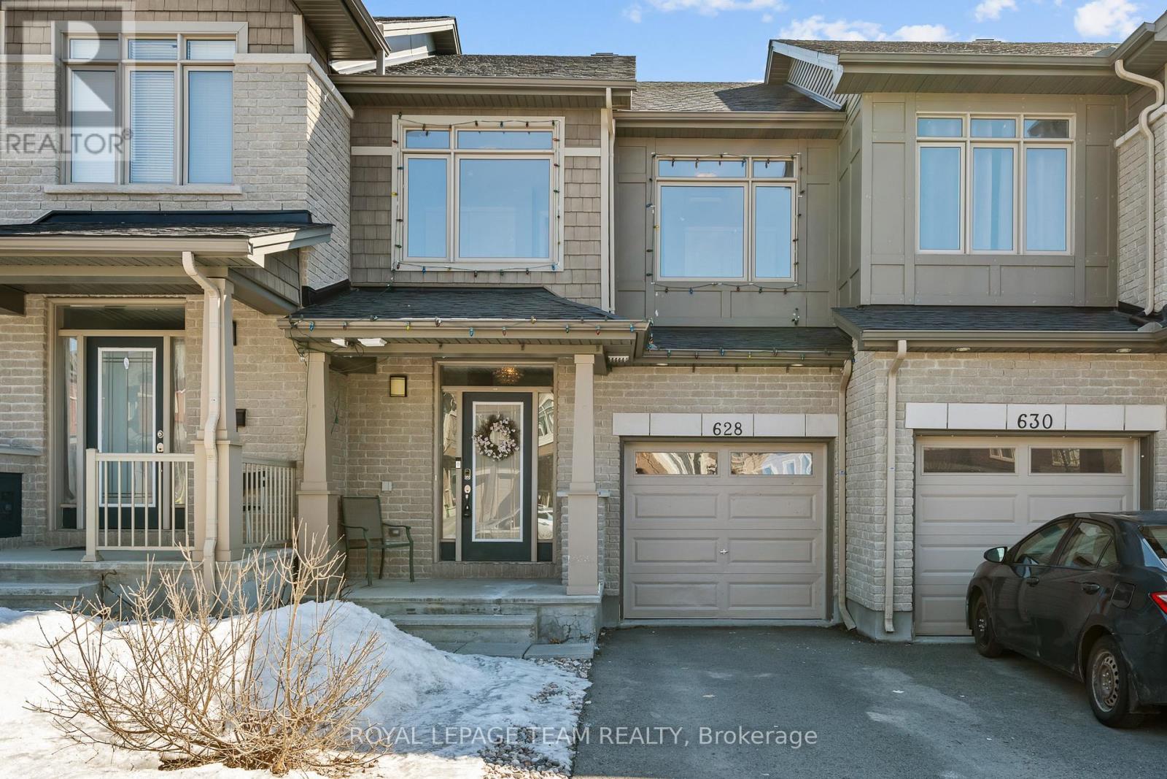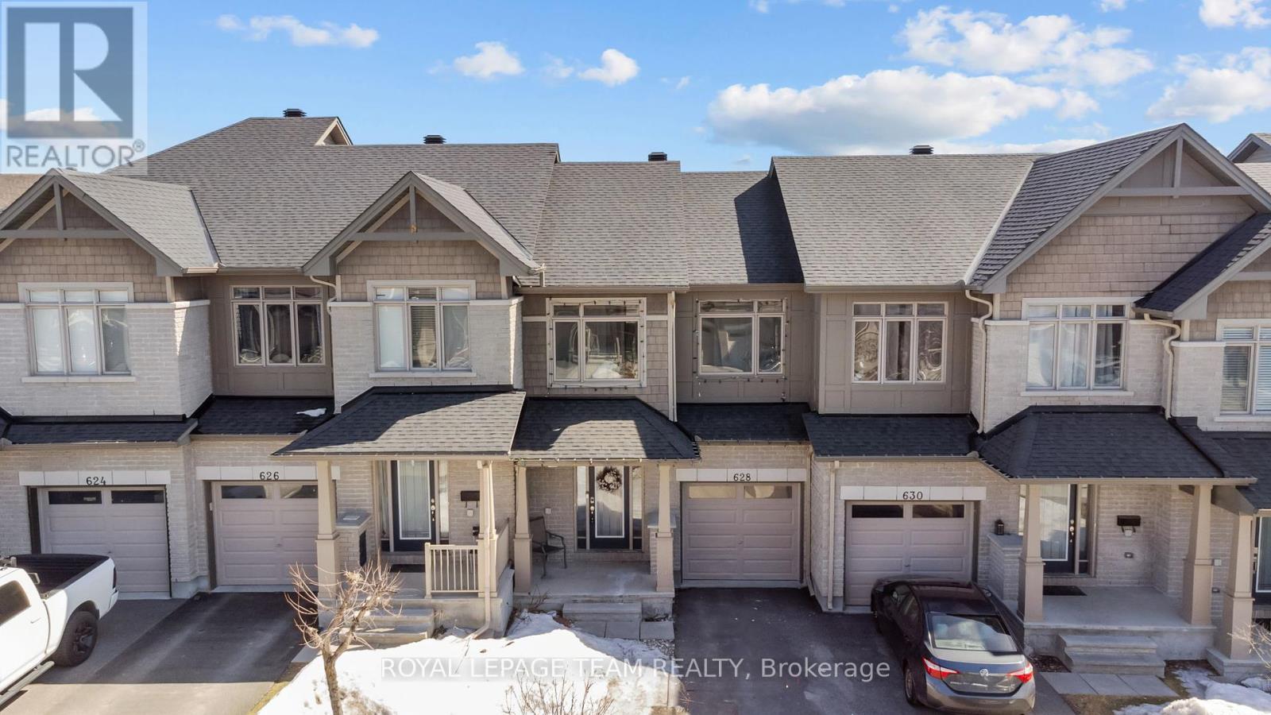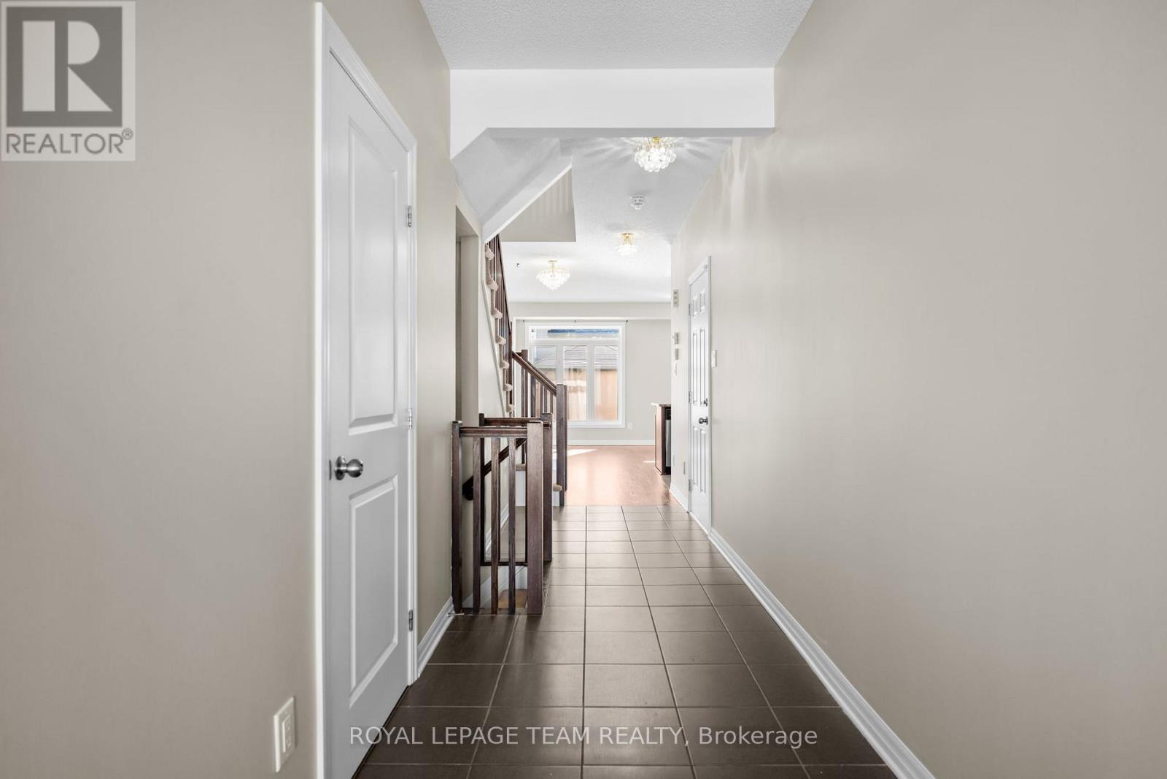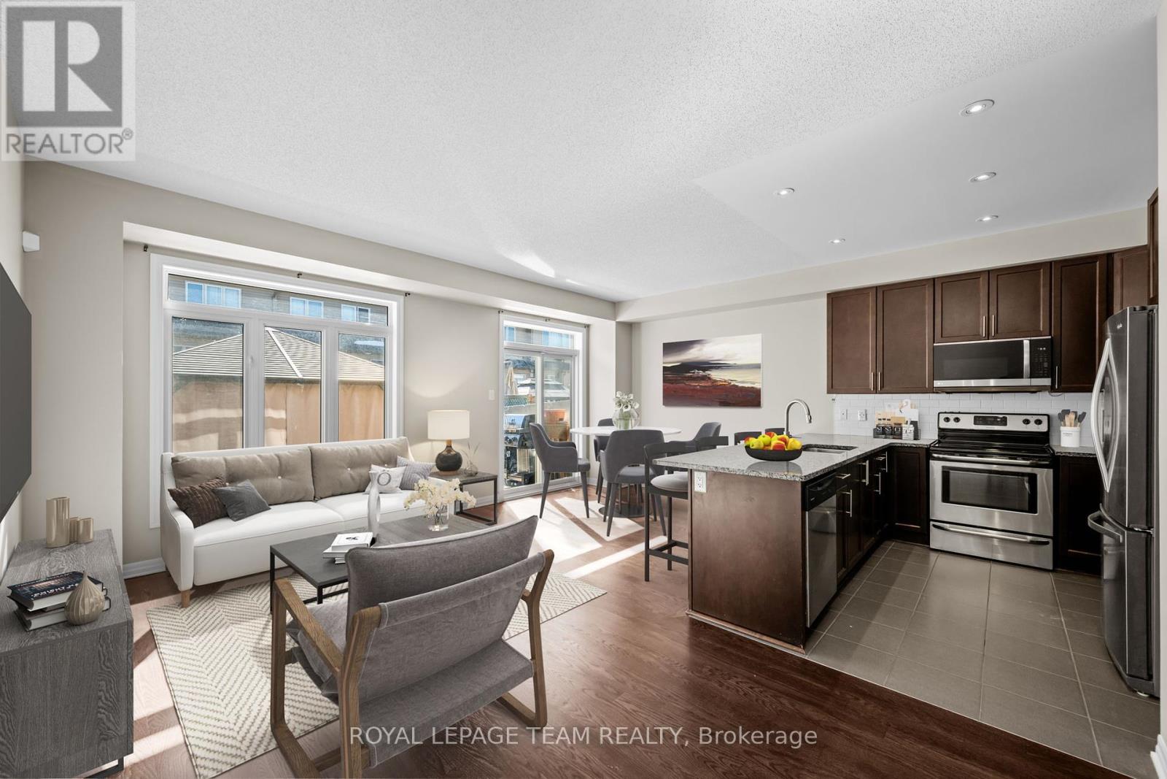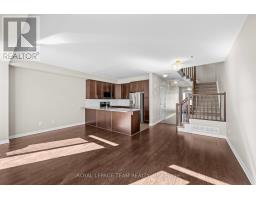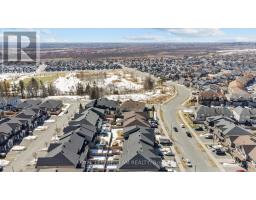628 Spring Valley Drive Ottawa, Ontario K1W 0C5
$574,900
Welcome to 628 Spring Valley Drive, a beautifully maintained townhome, built in 2016, located in an extremely sought-after family-friendly neighborhood in Orleans. This home offers modern finishes, an open-concept layout, and ample natural light throughout. The spacious kitchen features sleek cabinetry, granite countertops, stainless steel appliances, and a generous island, perfect for entertaining. The living and dining area flow seamlessly to the fully fenced backyard, ideal for summer barbecues or relaxing evenings on your two tiered deck or in your 2024 Costco hot tub. Upstairs, the primary suite boasts his and her closets, complemented by two additional bedrooms and a full five piece bathroom. The finished lower level provides extra living space for a family room, home office, playroom, or gym. Full bathroom rough in plumbing is located in the lower level laundry room. Enjoy the nearby parks, schools, shopping, and easy access to transit, making this the perfect home for growing families and/or professionals. Don't miss this move-in-ready gem.. Schedule your showing today! Hot tub 2024 (13K), refinished hardwood floors 2025. Entire interior professionally painted in spring 2025. Some photos have been virtually staged (id:50886)
Property Details
| MLS® Number | X12031139 |
| Property Type | Single Family |
| Community Name | 2013 - Mer Bleue/Bradley Estates/Anderson Park |
| Amenities Near By | Public Transit, Park |
| Community Features | School Bus |
| Parking Space Total | 3 |
| Structure | Porch, Patio(s) |
Building
| Bathroom Total | 2 |
| Bedrooms Above Ground | 3 |
| Bedrooms Total | 3 |
| Age | 6 To 15 Years |
| Appliances | Hot Tub, Water Heater - Tankless, Central Vacuum, Blinds, Dishwasher, Dryer, Freezer, Stove, Washer, Refrigerator |
| Basement Type | Full |
| Construction Style Attachment | Attached |
| Cooling Type | Central Air Conditioning, Air Exchanger |
| Exterior Finish | Brick, Vinyl Siding |
| Foundation Type | Poured Concrete |
| Half Bath Total | 1 |
| Heating Fuel | Natural Gas |
| Heating Type | Forced Air |
| Stories Total | 2 |
| Size Interior | 1,100 - 1,500 Ft2 |
| Type | Row / Townhouse |
| Utility Water | Municipal Water |
Parking
| Attached Garage | |
| Garage |
Land
| Acreage | No |
| Fence Type | Fenced Yard |
| Land Amenities | Public Transit, Park |
| Sewer | Sanitary Sewer |
| Size Depth | 93 Ft ,4 In |
| Size Frontage | 20 Ft |
| Size Irregular | 20 X 93.4 Ft |
| Size Total Text | 20 X 93.4 Ft |
| Zoning Description | Residential |
Rooms
| Level | Type | Length | Width | Dimensions |
|---|---|---|---|---|
| Second Level | Primary Bedroom | 4.9 m | 3.05 m | 4.9 m x 3.05 m |
| Second Level | Bedroom 2 | 3.35 m | 2.75 m | 3.35 m x 2.75 m |
| Second Level | Bedroom 3 | 3.7 m | 2.75 m | 3.7 m x 2.75 m |
| Second Level | Bathroom | 3.05 m | 2.44 m | 3.05 m x 2.44 m |
| Lower Level | Utility Room | 5.5 m | 2.2 m | 5.5 m x 2.2 m |
| Lower Level | Laundry Room | 3.7 m | 2.44 m | 3.7 m x 2.44 m |
| Lower Level | Great Room | 5.5 m | 3.4 m | 5.5 m x 3.4 m |
| Main Level | Kitchen | 3.05 m | 2.75 m | 3.05 m x 2.75 m |
| Main Level | Living Room | 4.9 m | 2.75 m | 4.9 m x 2.75 m |
| Main Level | Dining Room | 3.05 m | 3.05 m | 3.05 m x 3.05 m |
Contact Us
Contact us for more information
Lorne Scott
Salesperson
1723 Carling Avenue, Suite 1
Ottawa, Ontario K2A 1C8
(613) 725-1171
(613) 725-3323

