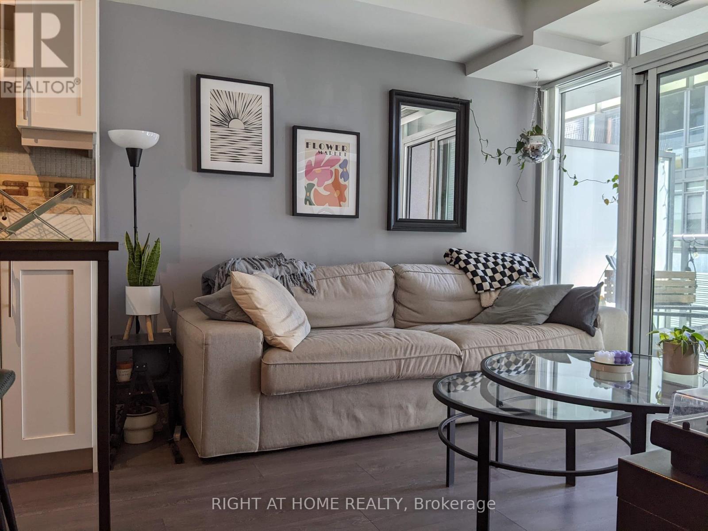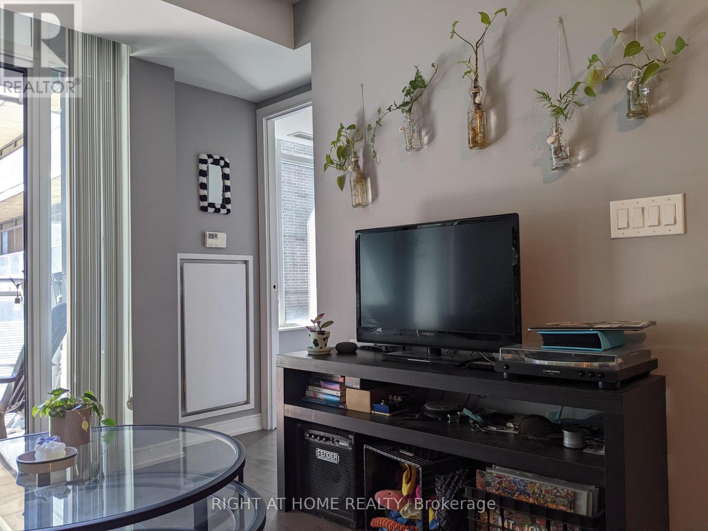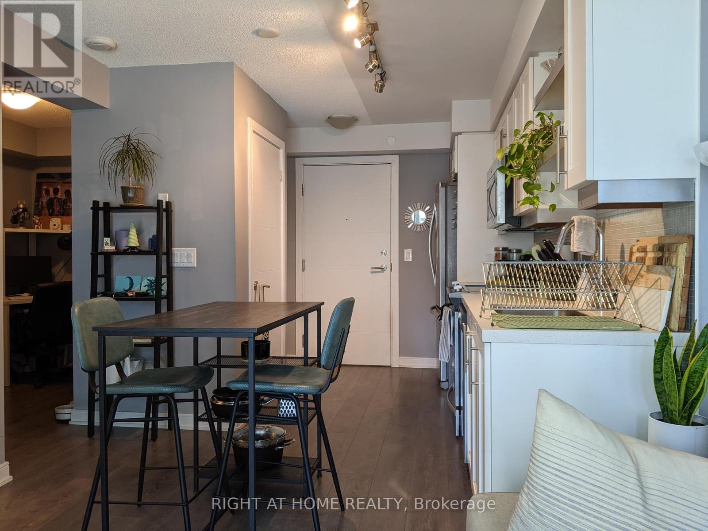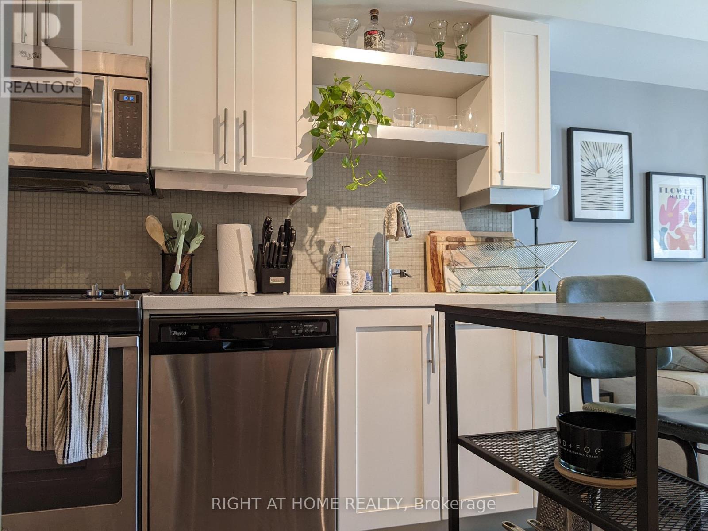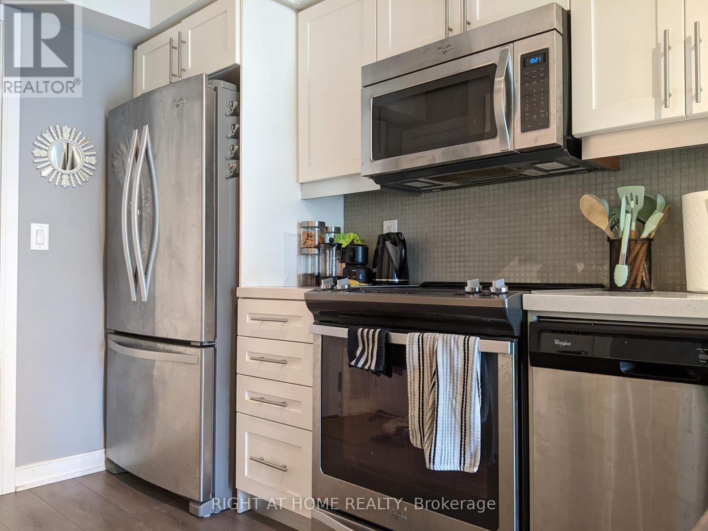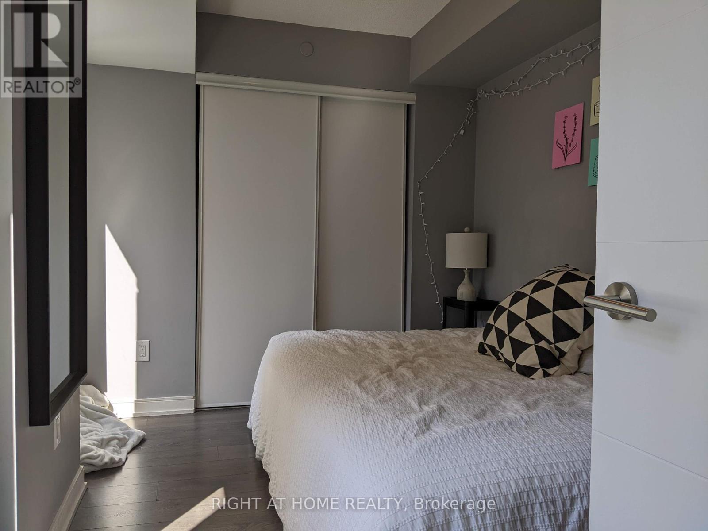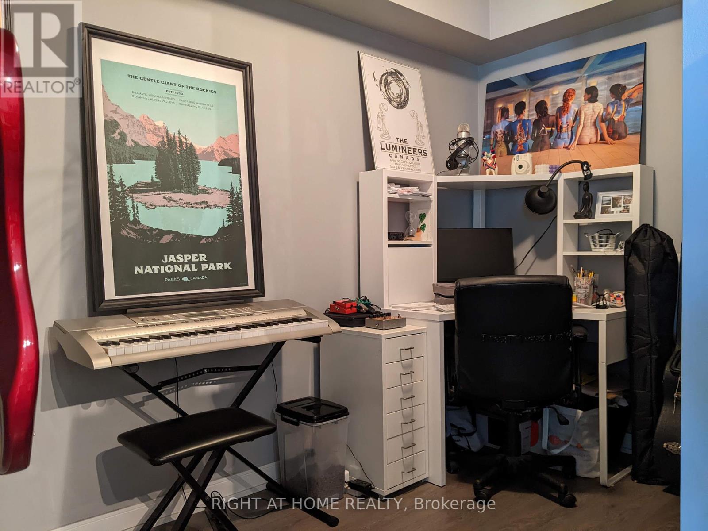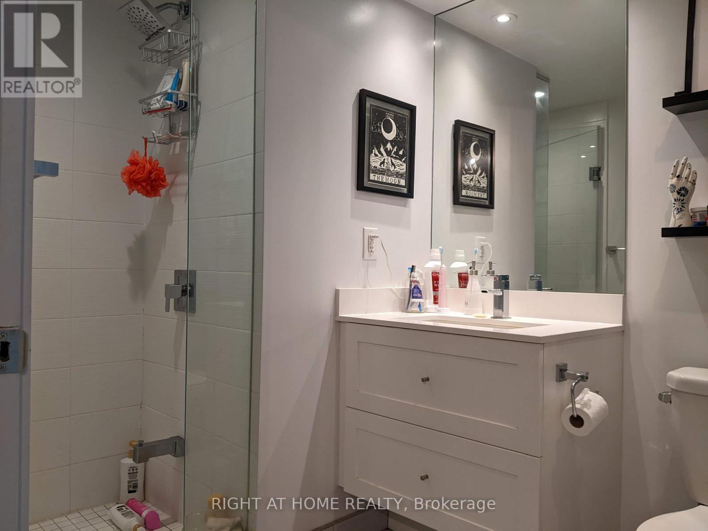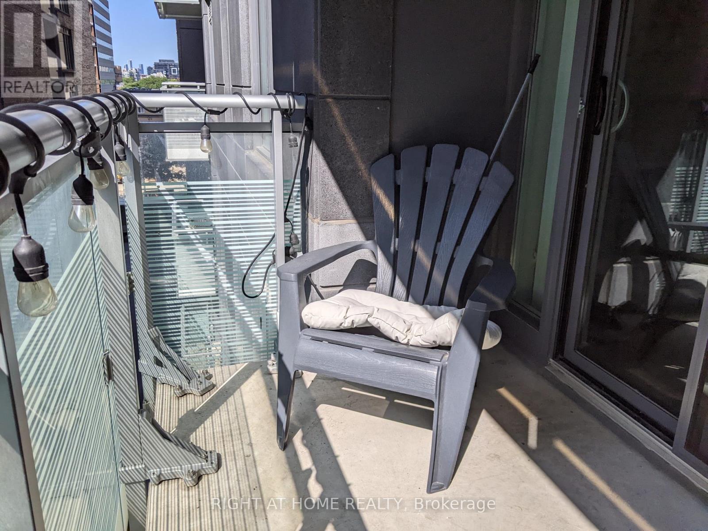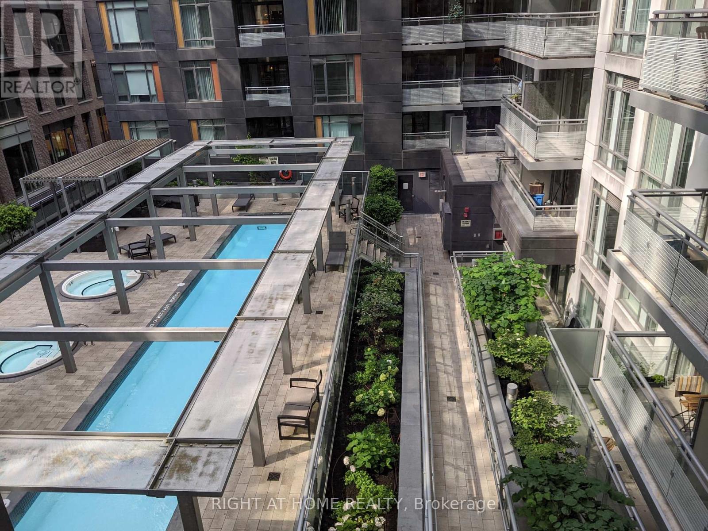629 - 525 Adelaide Street W Toronto, Ontario M5V 0N7
2 Bedroom
1 Bathroom
500 - 599 ft2
Outdoor Pool
Central Air Conditioning
Heat Pump
$2,400 Monthly
Musee Condos in King West, steps away from transit to various subway stations, easy access Toronto's Financial/Entertaining/Fashion Districts, trendy restaurants, cafes, shops, highway, bike trails. Bright and spacious 1+den with 9' ceilings, stainless steel appliances, large closet with organizer, 24 hour concierge and amazing amenities include outdoor pool, lounge, fitness room, party room, theatre room, rooftop patio with BBQs. (id:50886)
Property Details
| MLS® Number | C12445584 |
| Property Type | Single Family |
| Community Name | Waterfront Communities C1 |
| Amenities Near By | Public Transit, Park |
| Community Features | Pet Restrictions |
| Features | Balcony, Carpet Free |
| Parking Space Total | 1 |
| Pool Type | Outdoor Pool |
Building
| Bathroom Total | 1 |
| Bedrooms Above Ground | 1 |
| Bedrooms Below Ground | 1 |
| Bedrooms Total | 2 |
| Amenities | Exercise Centre, Party Room, Security/concierge, Storage - Locker |
| Appliances | Blinds, Dishwasher, Dryer, Microwave, Stove, Washer, Refrigerator |
| Cooling Type | Central Air Conditioning |
| Exterior Finish | Concrete |
| Flooring Type | Laminate |
| Heating Fuel | Natural Gas |
| Heating Type | Heat Pump |
| Size Interior | 500 - 599 Ft2 |
| Type | Apartment |
Parking
| Underground | |
| Garage |
Land
| Acreage | No |
| Land Amenities | Public Transit, Park |
Rooms
| Level | Type | Length | Width | Dimensions |
|---|---|---|---|---|
| Flat | Kitchen | 3.23 m | 7.03 m | 3.23 m x 7.03 m |
| Flat | Dining Room | 3.23 m | 7.03 m | 3.23 m x 7.03 m |
| Flat | Living Room | 3.23 m | 7.03 m | 3.23 m x 7.03 m |
| Flat | Bedroom | 3.66 m | 2 m | 3.66 m x 2 m |
| Flat | Den | 1.8 m | 3 m | 1.8 m x 3 m |
Contact Us
Contact us for more information
Kathy L. Chou
Salesperson
Right At Home Realty
1550 16th Avenue Bldg B Unit 3 & 4
Richmond Hill, Ontario L4B 3K9
1550 16th Avenue Bldg B Unit 3 & 4
Richmond Hill, Ontario L4B 3K9
(905) 695-7888
(905) 695-0900

